Кухня в скандинавском стиле с двойной мойкой – фото дизайна интерьера
Сортировать:
Бюджет
Сортировать:Популярное за сегодня
121 - 140 из 1 305 фото
1 из 3
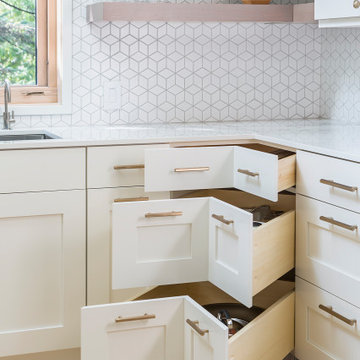
In this corner of the kitchen, a drawer solution was used to maximize the storage space.
Стильный дизайн: п-образная кухня среднего размера в скандинавском стиле с двойной мойкой, плоскими фасадами, белыми фасадами, белым фартуком, фартуком из керамической плитки, техникой из нержавеющей стали, светлым паркетным полом, желтым полом и белой столешницей без острова - последний тренд
Стильный дизайн: п-образная кухня среднего размера в скандинавском стиле с двойной мойкой, плоскими фасадами, белыми фасадами, белым фартуком, фартуком из керамической плитки, техникой из нержавеющей стали, светлым паркетным полом, желтым полом и белой столешницей без острова - последний тренд

Additional Dwelling Unit / Kitchen area with Appliances in Complete Additional Dwelling Unit Build.
Build; Framing of ADU, installation of drywall, insulation, all electrical and plumbing needs, plaster and a fresh paint.
Finish Carpentry, installation of all cabinets and appliances.
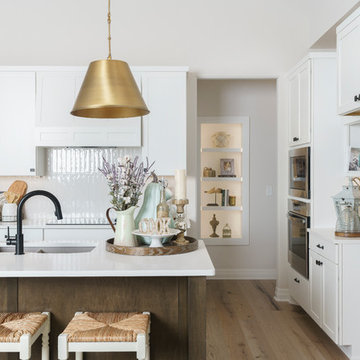
The dark cabinet hardware really pops with these beautiful bright white cabinets.
Photo Credit: Shane Organ Photography
На фото: угловая кухня-гостиная среднего размера в скандинавском стиле с двойной мойкой, плоскими фасадами, коричневыми фасадами, столешницей из кварцита, белым фартуком, фартуком из керамической плитки, техникой из нержавеющей стали, светлым паркетным полом, островом, коричневым полом, белой столешницей и сводчатым потолком с
На фото: угловая кухня-гостиная среднего размера в скандинавском стиле с двойной мойкой, плоскими фасадами, коричневыми фасадами, столешницей из кварцита, белым фартуком, фартуком из керамической плитки, техникой из нержавеющей стали, светлым паркетным полом, островом, коричневым полом, белой столешницей и сводчатым потолком с
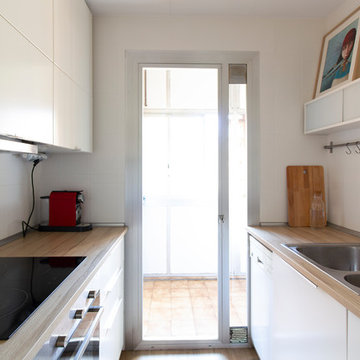
dECO'Inspira fotografía
Стильный дизайн: маленькая отдельная, параллельная кухня в скандинавском стиле с двойной мойкой, плоскими фасадами, белыми фасадами, столешницей из ламината, белым фартуком, фартуком из керамической плитки, техникой из нержавеющей стали, полом из линолеума и коричневым полом для на участке и в саду - последний тренд
Стильный дизайн: маленькая отдельная, параллельная кухня в скандинавском стиле с двойной мойкой, плоскими фасадами, белыми фасадами, столешницей из ламината, белым фартуком, фартуком из керамической плитки, техникой из нержавеющей стали, полом из линолеума и коричневым полом для на участке и в саду - последний тренд
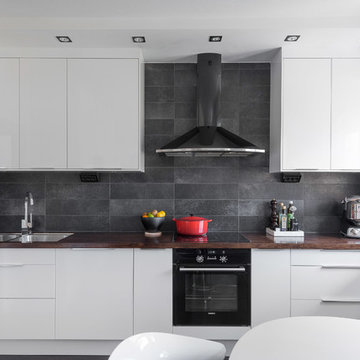
Ingemar Edfalk
Источник вдохновения для домашнего уюта: прямая кухня в скандинавском стиле с обеденным столом, двойной мойкой, плоскими фасадами, белыми фасадами и серым фартуком
Источник вдохновения для домашнего уюта: прямая кухня в скандинавском стиле с обеденным столом, двойной мойкой, плоскими фасадами, белыми фасадами и серым фартуком
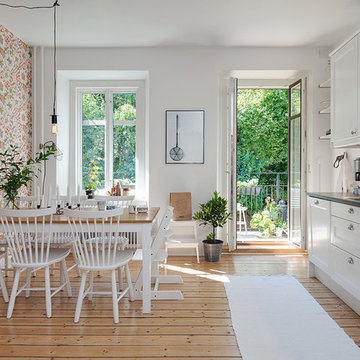
На фото: прямая кухня среднего размера в скандинавском стиле с обеденным столом, двойной мойкой, стеклянными фасадами, белыми фасадами, белым фартуком, паркетным полом среднего тона, столешницей из нержавеющей стали и обоями на стенах без острова

Joel Barbitta D-Max Photography
Свежая идея для дизайна: большая прямая кухня-гостиная в скандинавском стиле с плоскими фасадами, белыми фасадами, зеркальным фартуком, черной техникой, светлым паркетным полом, островом, двойной мойкой, столешницей из плитки, фартуком цвета металлик, коричневым полом и белой столешницей - отличное фото интерьера
Свежая идея для дизайна: большая прямая кухня-гостиная в скандинавском стиле с плоскими фасадами, белыми фасадами, зеркальным фартуком, черной техникой, светлым паркетным полом, островом, двойной мойкой, столешницей из плитки, фартуком цвета металлик, коричневым полом и белой столешницей - отличное фото интерьера
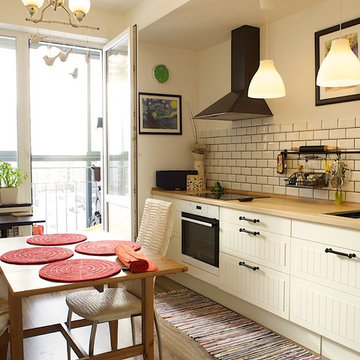
Stanislav
Пример оригинального дизайна: маленькая угловая кухня в скандинавском стиле с обеденным столом, фасадами с выступающей филенкой, белыми фасадами, столешницей из ламината, белым фартуком, белой техникой, паркетным полом среднего тона, двойной мойкой и фартуком из плитки кабанчик без острова для на участке и в саду
Пример оригинального дизайна: маленькая угловая кухня в скандинавском стиле с обеденным столом, фасадами с выступающей филенкой, белыми фасадами, столешницей из ламината, белым фартуком, белой техникой, паркетным полом среднего тона, двойной мойкой и фартуком из плитки кабанчик без острова для на участке и в саду
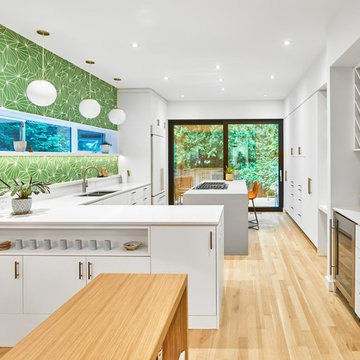
The kitchen palette is restrained; white cabinets and white oak flooring allows two green accents to be the features that grab one’s attention. At the end, a black sliding door frames views of the verdant yard beyond, and to the left, a vibrant green feature backsplash tile stretches to the ceiling. Opposite, a wall of cabinets houses an appliance garage and plenty of pantry storage.
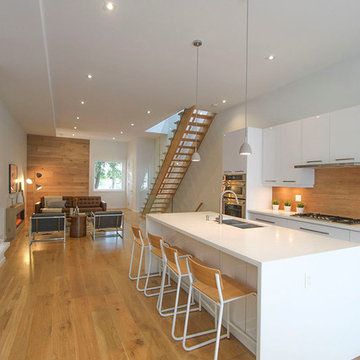
Стильный дизайн: маленькая параллельная кухня в скандинавском стиле с обеденным столом, двойной мойкой, плоскими фасадами, белыми фасадами, столешницей из кварцита, бежевым фартуком, фартуком из керамической плитки, техникой из нержавеющей стали, полом из керамической плитки и островом для на участке и в саду - последний тренд
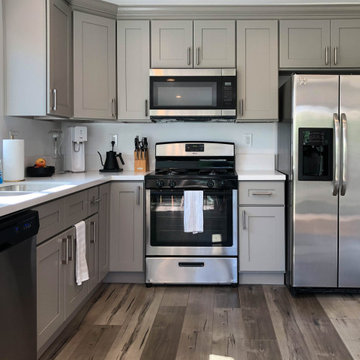
Within this amazing accessory dwelling unit, we find a full "L-Shaped" Kitchenette with gray, shaker styled cabinets, a white granite counter top, matched with stainless steel fixtures and appliances for an outstanding finish to the kitchen area.
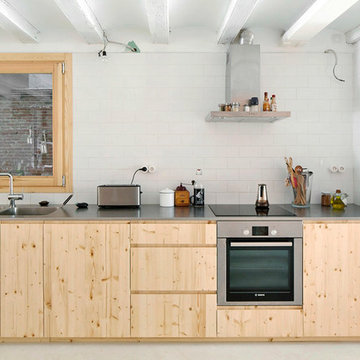
Jose Hevia
Стильный дизайн: прямая кухня среднего размера в скандинавском стиле с двойной мойкой, плоскими фасадами, светлыми деревянными фасадами, столешницей из нержавеющей стали, белым фартуком, фартуком из плитки кабанчик и техникой из нержавеющей стали без острова - последний тренд
Стильный дизайн: прямая кухня среднего размера в скандинавском стиле с двойной мойкой, плоскими фасадами, светлыми деревянными фасадами, столешницей из нержавеющей стали, белым фартуком, фартуком из плитки кабанчик и техникой из нержавеющей стали без острова - последний тренд

Источник вдохновения для домашнего уюта: параллельная кухня в скандинавском стиле с двойной мойкой, плоскими фасадами, зелеными фасадами, бежевым фартуком, фартуком из керамической плитки, техникой под мебельный фасад, полом из керамогранита, бежевым полом, черной столешницей и балками на потолке
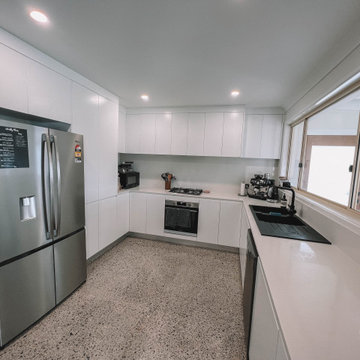
After the second fallout of the Delta Variant amidst the COVID-19 Pandemic in mid 2021, our team working from home, and our client in quarantine, SDA Architects conceived Japandi Home.
The initial brief for the renovation of this pool house was for its interior to have an "immediate sense of serenity" that roused the feeling of being peaceful. Influenced by loneliness and angst during quarantine, SDA Architects explored themes of escapism and empathy which led to a “Japandi” style concept design – the nexus between “Scandinavian functionality” and “Japanese rustic minimalism” to invoke feelings of “art, nature and simplicity.” This merging of styles forms the perfect amalgamation of both function and form, centred on clean lines, bright spaces and light colours.
Grounded by its emotional weight, poetic lyricism, and relaxed atmosphere; Japandi Home aesthetics focus on simplicity, natural elements, and comfort; minimalism that is both aesthetically pleasing yet highly functional.
Japandi Home places special emphasis on sustainability through use of raw furnishings and a rejection of the one-time-use culture we have embraced for numerous decades. A plethora of natural materials, muted colours, clean lines and minimal, yet-well-curated furnishings have been employed to showcase beautiful craftsmanship – quality handmade pieces over quantitative throwaway items.
A neutral colour palette compliments the soft and hard furnishings within, allowing the timeless pieces to breath and speak for themselves. These calming, tranquil and peaceful colours have been chosen so when accent colours are incorporated, they are done so in a meaningful yet subtle way. Japandi home isn’t sparse – it’s intentional.
The integrated storage throughout – from the kitchen, to dining buffet, linen cupboard, window seat, entertainment unit, bed ensemble and walk-in wardrobe are key to reducing clutter and maintaining the zen-like sense of calm created by these clean lines and open spaces.
The Scandinavian concept of “hygge” refers to the idea that ones home is your cosy sanctuary. Similarly, this ideology has been fused with the Japanese notion of “wabi-sabi”; the idea that there is beauty in imperfection. Hence, the marriage of these design styles is both founded on minimalism and comfort; easy-going yet sophisticated. Conversely, whilst Japanese styles can be considered “sleek” and Scandinavian, “rustic”, the richness of the Japanese neutral colour palette aids in preventing the stark, crisp palette of Scandinavian styles from feeling cold and clinical.
Japandi Home’s introspective essence can ultimately be considered quite timely for the pandemic and was the quintessential lockdown project our team needed.
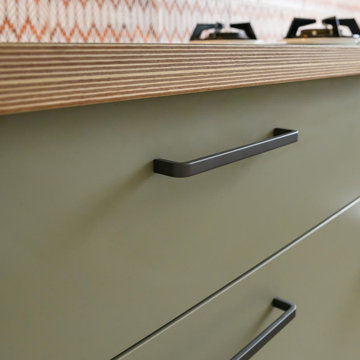
The beautifully warm and organic feel of Laminex "Possum Natural" cabinets teamed with the natural birch ply open shelving and birch edged benchtop, make this snug kitchen space warm and inviting.
We are also totally loving the white appliances and sink that help open up and brighten the space. And check out that pantry! Practical drawers make for easy access to all your goodies!
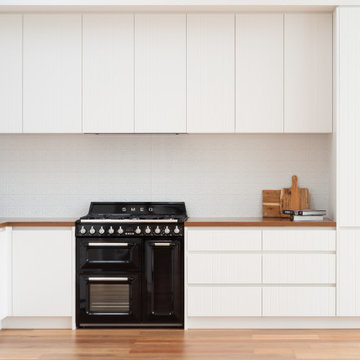
Пример оригинального дизайна: маленькая угловая кухня в скандинавском стиле с обеденным столом, двойной мойкой, плоскими фасадами, белыми фасадами, деревянной столешницей, белым фартуком, фартуком из металлической плитки, черной техникой, паркетным полом среднего тона, коричневым полом, коричневой столешницей и сводчатым потолком без острова для на участке и в саду
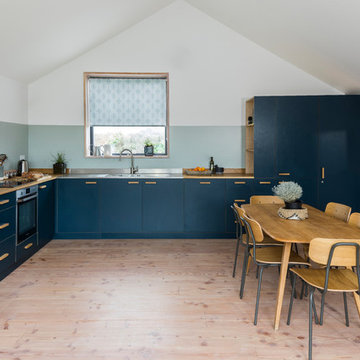
Chris Snook
Свежая идея для дизайна: угловая кухня среднего размера в скандинавском стиле с обеденным столом, двойной мойкой, плоскими фасадами, синими фасадами, светлым паркетным полом, бежевым полом, деревянной столешницей, синим фартуком, бежевой столешницей и мойкой у окна без острова - отличное фото интерьера
Свежая идея для дизайна: угловая кухня среднего размера в скандинавском стиле с обеденным столом, двойной мойкой, плоскими фасадами, синими фасадами, светлым паркетным полом, бежевым полом, деревянной столешницей, синим фартуком, бежевой столешницей и мойкой у окна без острова - отличное фото интерьера
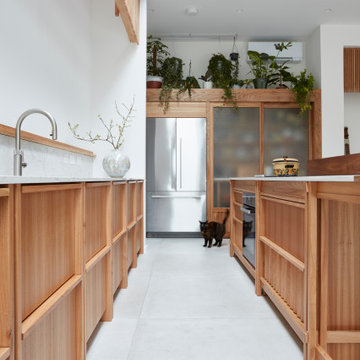
Set within an airy contemporary extension to a lovely Georgian home, the Siatama Kitchen is our most ambitious project to date. The client, a master cook who taught English in Siatama, Japan, wanted a space that spliced together her love of Japanese detailing with a sophisticated Scandinavian approach to wood.
At the centre of the deisgn is a large island, made in solid british elm, and topped with a set of lined drawers for utensils, cutlery and chefs knifes. The 4-post legs of the island conform to the 寸 (pronounced ‘sun’), an ancient Japanese measurement equal to 3cm. An undulating chevron detail articulates the lower drawers in the island, and an open-framed end, with wood worktop, provides a space for casual dining and homework.
A full height pantry, with sliding doors with diagonally-wired glass, and an integrated american-style fridge freezer, give acres of storage space and allow for clutter to be shut away. A plant shelf above the pantry brings the space to life, making the most of the high ceilings and light in this lovely room.
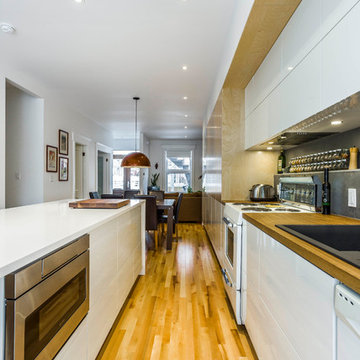
На фото: большая параллельная кухня-гостиная в скандинавском стиле с двойной мойкой, плоскими фасадами, светлыми деревянными фасадами, деревянной столешницей, серым фартуком, фартуком из цементной плитки, белой техникой, светлым паркетным полом и островом
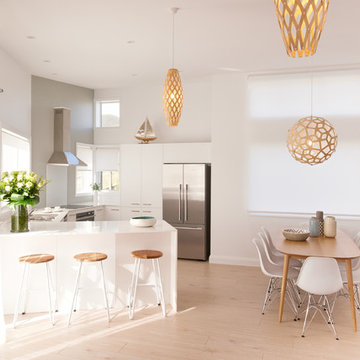
Interior Design by Aleysha Pangari
Источник вдохновения для домашнего уюта: п-образная кухня среднего размера в скандинавском стиле с обеденным столом, двойной мойкой, плоскими фасадами, белыми фасадами, столешницей из кварцевого агломерата, белым фартуком, техникой из нержавеющей стали и светлым паркетным полом без острова
Источник вдохновения для домашнего уюта: п-образная кухня среднего размера в скандинавском стиле с обеденным столом, двойной мойкой, плоскими фасадами, белыми фасадами, столешницей из кварцевого агломерата, белым фартуком, техникой из нержавеющей стали и светлым паркетным полом без острова
Кухня в скандинавском стиле с двойной мойкой – фото дизайна интерьера
7