Кухня в морском стиле с серой столешницей – фото дизайна интерьера
Сортировать:
Бюджет
Сортировать:Популярное за сегодня
61 - 80 из 2 232 фото
1 из 3
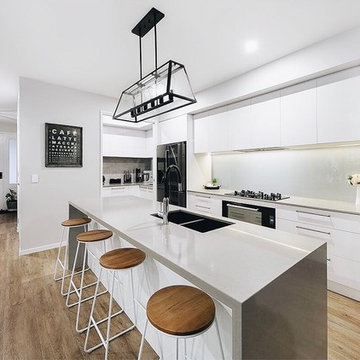
The warm whites, neutral tones + natural timber are combined for a relaxed + welcoming vibe in this new @pjburnsbuilder home. ✨
The walls have been painted using Taubmans Zurich White T15.43.2, and the skirting has been painted using Taubmans Brilliant White T15.2.1 to provide a luxe feel.
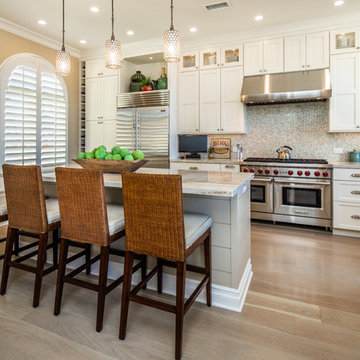
This beach cottage was completely remodeled from top to bottom, with special attention paid to high end finishes and craftsmanship. This home contains Wolf appliances in the kitchen and Rohl fixtures throughout the baths, glass tile in every-room and ship lap accents at the fireplaces and kitchen island. The European oak flooring is the perfect backdrop for the white cabinets.
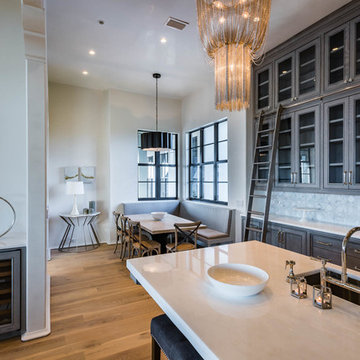
Источник вдохновения для домашнего уюта: большая угловая кухня-гостиная в морском стиле с врезной мойкой, стеклянными фасадами, серыми фасадами, столешницей из кварцевого агломерата, белым фартуком, фартуком из каменной плиты, техникой из нержавеющей стали, паркетным полом среднего тона, островом, коричневым полом и серой столешницей
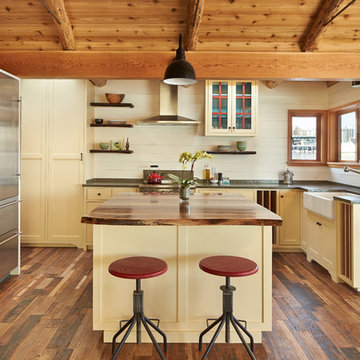
Benjamin Benschneider
Свежая идея для дизайна: кухня в морском стиле с монолитной мойкой, фасадами в стиле шейкер, островом и серой столешницей - отличное фото интерьера
Свежая идея для дизайна: кухня в морском стиле с монолитной мойкой, фасадами в стиле шейкер, островом и серой столешницей - отличное фото интерьера

Свежая идея для дизайна: большая п-образная кухня в морском стиле с с полувстраиваемой мойкой (с передним бортиком), фасадами с утопленной филенкой, белыми фасадами, серым фартуком, фартуком из мрамора, техникой из нержавеющей стали, паркетным полом среднего тона, островом, коричневым полом, серой столешницей и обеденным столом - отличное фото интерьера
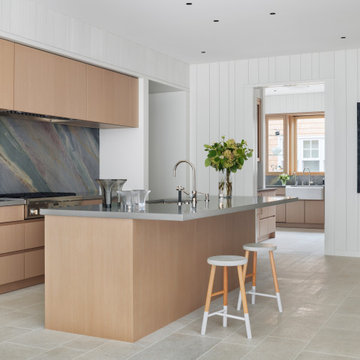
New construction of 6,500 SF main home and extensively renovated 4,100 SF guest house with new garage structures.
Highlights of this wonderfully intimate oceanfront compound include a Phantom car lift, salt water integrated fish tank in kitchen/dining area, curvilinear staircase with fiberoptic embedded lighting, and HomeWorks systems.
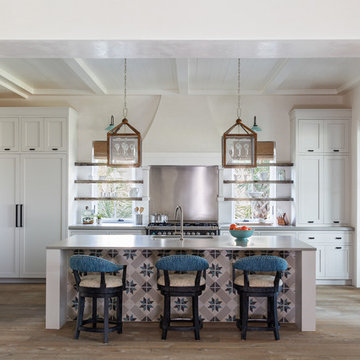
Источник вдохновения для домашнего уюта: кухня в морском стиле с врезной мойкой, фасадами в стиле шейкер, белыми фасадами, фартуком цвета металлик, черной техникой, светлым паркетным полом, островом и серой столешницей
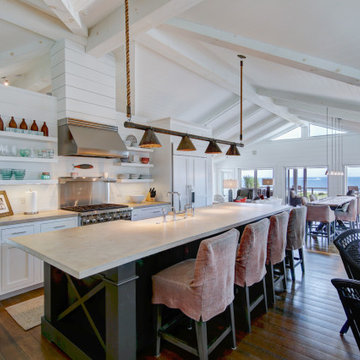
Стильный дизайн: кухня-гостиная в морском стиле с с полувстраиваемой мойкой (с передним бортиком), фасадами в стиле шейкер, белыми фасадами, фартуком цвета металлик, техникой из нержавеющей стали, паркетным полом среднего тона, островом, коричневым полом, серой столешницей и сводчатым потолком - последний тренд
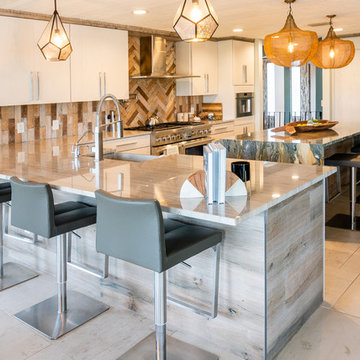
Пример оригинального дизайна: п-образная кухня в морском стиле с с полувстраиваемой мойкой (с передним бортиком), плоскими фасадами, белыми фасадами, техникой из нержавеющей стали, островом, серым полом и серой столешницей
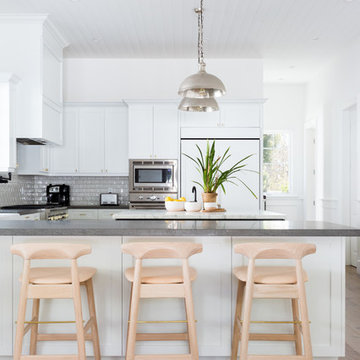
Идея дизайна: большая п-образная кухня в морском стиле с фасадами в стиле шейкер, белыми фасадами, техникой под мебельный фасад, светлым паркетным полом, бежевым полом, серым фартуком, фартуком из плитки кабанчик, полуостровом, серой столешницей и барной стойкой

Renovation of a kitchen-diner in a North Wales holiday home.
Пример оригинального дизайна: большая угловая кухня-гостиная в морском стиле с монолитной мойкой, фасадами в стиле шейкер, синими фасадами, столешницей из ламината, серым фартуком, фартуком из керамической плитки, черной техникой, полом из ламината, островом и серой столешницей
Пример оригинального дизайна: большая угловая кухня-гостиная в морском стиле с монолитной мойкой, фасадами в стиле шейкер, синими фасадами, столешницей из ламината, серым фартуком, фартуком из керамической плитки, черной техникой, полом из ламината, островом и серой столешницей
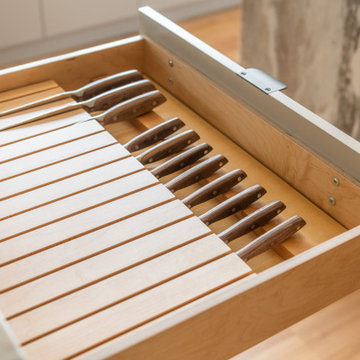
The kitchen island leads into the family room, where glowing floral lighting call to the gardens outside. Nature inspired artwork by Kaoru Mansour and Joyce Gehl hang on the walls, creating another conversation with the plant life outside.A Calacata Avorio marble island offers a large surface to prepare food, or enjoy breakfast while admiring exterior views. Stacks of produce are at the ready for convenient snacking, with vegan cookbooks close at hand in preparation for larger meals. A custom niche was designed to display a pottery collection, and offers another space for plant life to grow. Golden hues in the marble add warmth. Wooden bar stools neatly tuck into the island, perfect for socializing and conversation while preparing meals. The kitchen was made with natural materials to inspire peace, and encourage a connection between the environment when considering the food being prepared. A custom knife drawer as part of cabinetry made in collaboration with a local artisan, conveniently located near the oven for easy preparation. FSC certified no VOC apple ply was used for the cabinetry. Custom silverware drawers give ample space for a variety of flatware. Fresh fruit available for healthy snacking doubles as colorful decor. Artwork by Karen Sikie provides a permanent bouquet when flowers begin to wilt. The pantry, featuring a large concealed fridge to match the cabinetry. On the left, two freezer drawers sit below the counter, with additional storage for dried goods and spices. Custom cabinets made in collaboration with a local craftsperson are painted in a warm grey to bring out the dove tones in the marble. The counter tops were specified to reach the clients ideal height for food preparation. The kitchen is designed for ease of use and calm, creating a mindful experience for cooking.

Источник вдохновения для домашнего уюта: большая прямая кухня-гостиная в морском стиле с с полувстраиваемой мойкой (с передним бортиком), фасадами с утопленной филенкой, белыми фасадами, гранитной столешницей, серым фартуком, фартуком из керамической плитки, белой техникой, деревянным полом, островом, бежевым полом, серой столешницей и балками на потолке
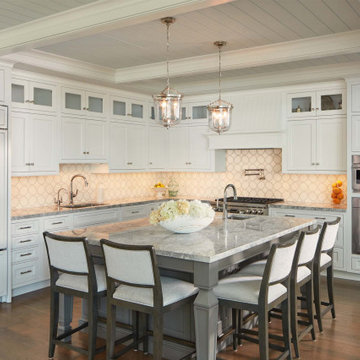
Свежая идея для дизайна: большая угловая кухня-гостиная в морском стиле с врезной мойкой, фасадами в стиле шейкер, белыми фасадами, белым фартуком, фартуком из каменной плитки, техникой из нержавеющей стали, паркетным полом среднего тона, островом, коричневым полом, серой столешницей и кессонным потолком - отличное фото интерьера
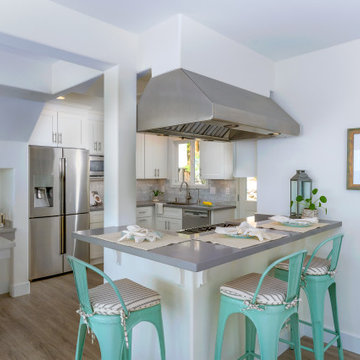
This beach home was originally built in 1936. It's a great property, just steps from the sand, but it needed a major overhaul from the foundation to a new copper roof. Inside, we designed and created an open concept living, kitchen and dining area, perfect for hosting or lounging. The result? A home remodel that surpassed the homeowner's dreams.
Outside, adding a custom shower and quality materials like Trex decking added function and style to the exterior. And with panoramic views like these, you want to spend as much time outdoors as possible!
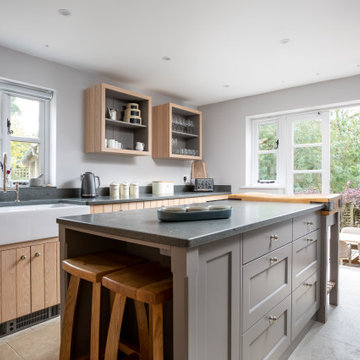
На фото: отдельная, параллельная кухня среднего размера в морском стиле с с полувстраиваемой мойкой (с передним бортиком), фасадами в стиле шейкер, фасадами цвета дерева среднего тона, островом, бежевым полом, серой столешницей, серым фартуком и полом из керамогранита с
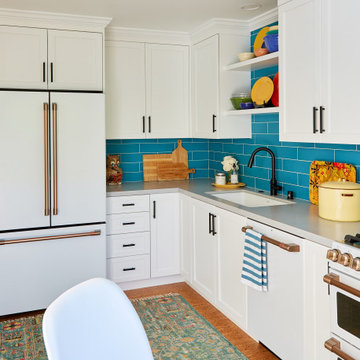
Свежая идея для дизайна: угловая кухня среднего размера в морском стиле с обеденным столом, врезной мойкой, фасадами в стиле шейкер, белыми фасадами, синим фартуком, белой техникой, паркетным полом среднего тона, коричневым полом, серой столешницей, столешницей из кварцевого агломерата и фартуком из плитки кабанчик без острова - отличное фото интерьера
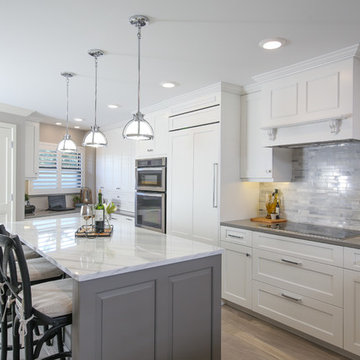
Источник вдохновения для домашнего уюта: угловая кухня в морском стиле с фасадами с утопленной филенкой, белыми фасадами, серым фартуком, техникой под мебельный фасад, светлым паркетным полом, островом, серым полом, серой столешницей и двухцветным гарнитуром
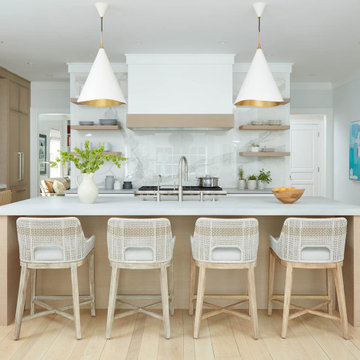
This project is the third collaboration between the client and DEANE. They wanted their kitchen renovation to feel updated, fresh and modern, while also customized to their tastes. Frameless white cabinetry with modern, narrow-framed doors and satin nickel hardware contrasts cleanly against the opposing rift-oak wood cabinetry. The counters are a combination of polished white glass with Caesarstone countertops in Airy Concrete quartz providing durable, functional workspaces. The single-slab, White Calacatta Sapien Stone porcelain backsplash provides a dramatic backdrop for the floating shelves with integrated lighting. The owners selected a dual-fuel, 6 burner Wolf 48" range with griddle, and decided to panel the SubZero refrigerator and freezer columns that flank the message center/charging station. The custom, boxed hood adds bold lines, while the full Waterstone faucet suite is a memorable feature.
It was important to create areas for entertaining, so the pantry features functional, dark navy lower cabinetry for storage with a counter for secondary appliances. The dining area was elevated by the custom furniture piece with sliding doors and wood-framed glass shelves, allowing the display of decorative pieces, as well as buffet serving. The humidity and temperature-controlled custom wine unit holds enough bottles to host the ultimate dinner party

A beautifully renovated kitchen for a Mosman home. Inspired by beachy tones and materials, this kitchen features expertly crafted narrow shaker doors in American Oak. A large 4m island clad in Taj Mahal Quartzite is the centre piece. Integrated European appliances throughout.
Кухня в морском стиле с серой столешницей – фото дизайна интерьера
4