Кухня в белых тонах с отделкой деревом с полом из винила – фото дизайна интерьера
Сортировать:
Бюджет
Сортировать:Популярное за сегодня
61 - 80 из 357 фото
1 из 3
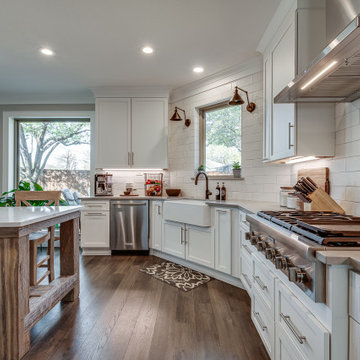
With a light palette and custom cabinets, this kitchen combines function and beauty. A one-of-a-kind eat in island serves as additional prep space, but also as a place for the large family to gather and eat together.
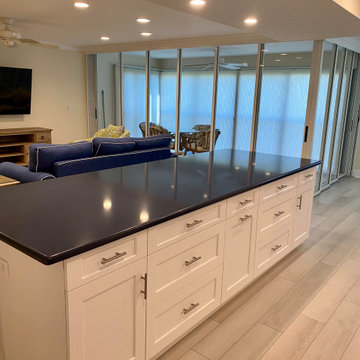
Идея дизайна: угловая кухня среднего размера, в белых тонах с отделкой деревом в стиле модернизм с кладовкой, врезной мойкой, фасадами в стиле шейкер, белыми фасадами, столешницей из кварцевого агломерата, синим фартуком, фартуком из удлиненной плитки, техникой из нержавеющей стали, полом из винила, островом, коричневым полом и синей столешницей
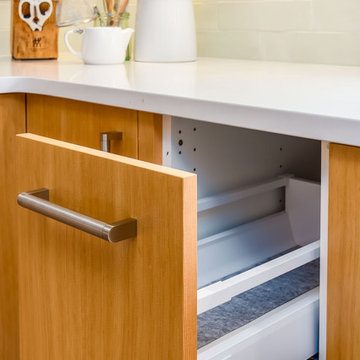
Complete kitchen and guest bathroom remodel with IKEA cabinetry, custom VG Fir doors, quartz countertop, ceramic tile backsplash, and grouted LVT tile flooring
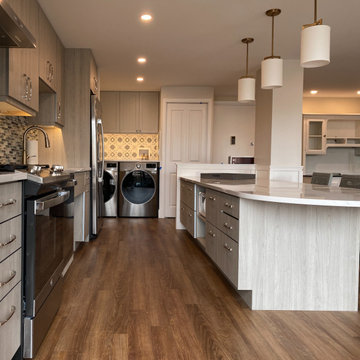
The kitchen was originally planned to mimic the location of appliances in her current kitchen to minimize re-learning of appliance locations. The only change was adding a trash cabinet between the fridge and the sink. A french door fridge allows someone in a wheelchair to easily access frozen and cold foods, while the water and ice dispenser on the outside of the door make it easy to stay hydrated rather than using the sink each time. She can roll up to the kitchen sink with recessed cabinetry or stand at counter height to put away dishes from the dishwasher. The dishwasher is ADA and very simple to use , and is raised off the floor so whether she is sitting or standing it's easier to reach. The gas cooktop has controls at the front making it easy to reach from the wheelchair and the exhaust fan above also has a control at the front. All cabinet door handles are D-shape, which makes them easy to grasp and there is plenty of electrical outlets for charging phones, computers and small appliances. The kitchen island is table height at 30" so meal prep can be easily done in a wheelchair while guests and can be seated in a chair or wheelchair around the island. The dining chairs can also be turned around to add extra seating in the living room area. Pendant lights above the kitchen island light up the space, while recessed lighting in the kitchen and living room provide overall room lighting. There is also under cabinet lighting which makes the room glow at night! Wainscoting made of commercial grade material is strategically placed on sharp corners and exposed walls to reduce and minimize damage from the wheel chair, while creating a finished and complete look! We selected a free standing microwave to sit below the island, which is easy to use and is the same style as in her previous apartment. The island is 48" from the appliance wall, leaving ample space to open doors and maneuver around in the wheelchair and has easy access to the laundry area as well. We eliminated the pocket doors that had been in front of the laundry area for easy access, and since it was exposed, dressed it up with coordinating tile to the kitchen with additional cabinets above. There is a coordinating quartz counter on top of the washer and dryer for folding laundry or storing additional supplies.
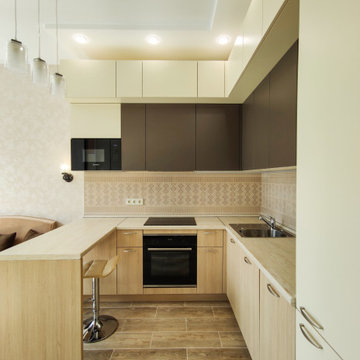
Кухня под дерево, столешница из дерева, керамогранит на полу
На фото: кухня среднего размера, в белых тонах с отделкой деревом с врезной мойкой, деревянной столешницей, бежевым фартуком, фартуком из керамической плитки, техникой под мебельный фасад, полом из винила, бежевым полом и бежевой столешницей
На фото: кухня среднего размера, в белых тонах с отделкой деревом с врезной мойкой, деревянной столешницей, бежевым фартуком, фартуком из керамической плитки, техникой под мебельный фасад, полом из винила, бежевым полом и бежевой столешницей
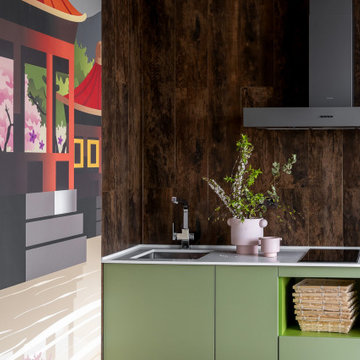
Просторная кухня-гостиная, со светлой отделкой и яркими, акцентными деталями. Каркас комнаты задается темными балками и выразительной отделкой проемов, в то время как стены комнаты растворяются благодаря своему бело-бежевому цвету.
Стилизованные светильники передают и здесь атмосферу востока помогая в этом красивым панно, нарисованным вручную.
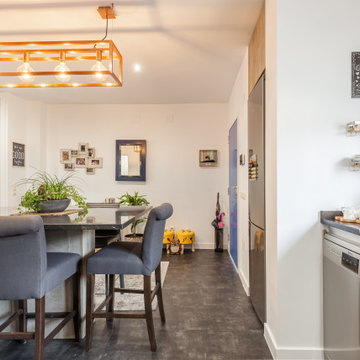
Proyecto de interiorismo y decoración vivienda unifamiliar adosada. Reforma integral.
Идея дизайна: п-образная кухня-гостиная среднего размера, в белых тонах с отделкой деревом в современном стиле с накладной мойкой, плоскими фасадами, фасадами цвета дерева среднего тона, гранитной столешницей, фартуком цвета металлик, фартуком из металлической плитки, техникой из нержавеющей стали, полом из винила, полуостровом, серым полом и коричневой столешницей
Идея дизайна: п-образная кухня-гостиная среднего размера, в белых тонах с отделкой деревом в современном стиле с накладной мойкой, плоскими фасадами, фасадами цвета дерева среднего тона, гранитной столешницей, фартуком цвета металлик, фартуком из металлической плитки, техникой из нержавеющей стали, полом из винила, полуостровом, серым полом и коричневой столешницей
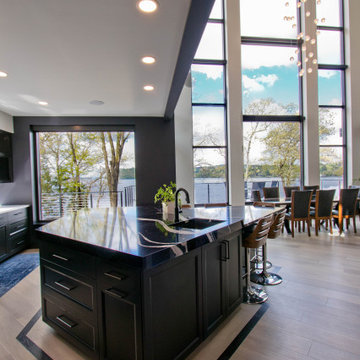
Light, wood-look vinyl floor by Karndean, in color Glacier Oak. The black border is made from Karndean's Art Select Vinyl Parquet in Black Oak.
Стильный дизайн: огромная кухня-гостиная в белых тонах с отделкой деревом в стиле модернизм с врезной мойкой, фасадами с утопленной филенкой, черными фасадами, столешницей из кварцевого агломерата, полом из винила, островом, коричневым полом и черной столешницей - последний тренд
Стильный дизайн: огромная кухня-гостиная в белых тонах с отделкой деревом в стиле модернизм с врезной мойкой, фасадами с утопленной филенкой, черными фасадами, столешницей из кварцевого агломерата, полом из винила, островом, коричневым полом и черной столешницей - последний тренд
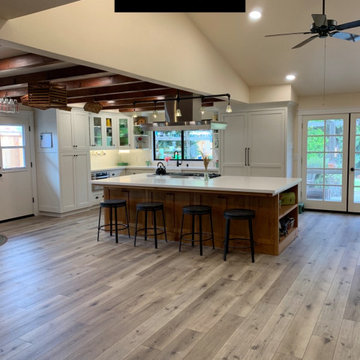
CBI removed the wet bar area and the wall dividing the formal dining room, creating a LARGE open concept kitchen.
Свежая идея для дизайна: большая угловая кухня-гостиная в белых тонах с отделкой деревом в стиле кантри с с полувстраиваемой мойкой (с передним бортиком), фасадами в стиле шейкер, белыми фасадами, столешницей из кварцита, белым фартуком, фартуком из керамической плитки, техникой под мебельный фасад, полом из винила, островом, коричневым полом, белой столешницей, балками на потолке и мойкой у окна - отличное фото интерьера
Свежая идея для дизайна: большая угловая кухня-гостиная в белых тонах с отделкой деревом в стиле кантри с с полувстраиваемой мойкой (с передним бортиком), фасадами в стиле шейкер, белыми фасадами, столешницей из кварцита, белым фартуком, фартуком из керамической плитки, техникой под мебельный фасад, полом из винила, островом, коричневым полом, белой столешницей, балками на потолке и мойкой у окна - отличное фото интерьера
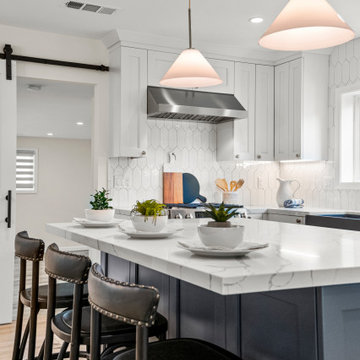
On the next leg of the journey was the modern hybrid Farmstead style Great room. The bold black granite apron sink brings wonderful diversity, when paired with the Hale Navy Island, and Lunada Bay backsplash tile that encases the kitchen. The Breakfast nook was a wonderful added touch for this project, where the family can enjoy a wonderful meal or morning coffee together.
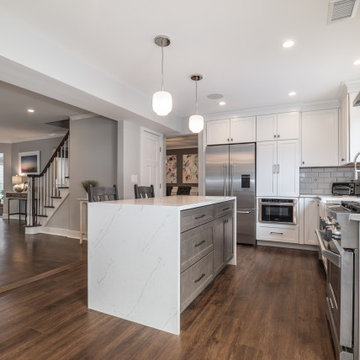
Incredible transformation of an old, cramped kitchen with over powering ducting and small archways to an open and modern space that blends with the house. This young couple now has the space of their dreams that will allow them to raise their sons in welcoming house. The kitchen opens to a beautiful backyard with an in ground pool. This is the quintessential 'entertaining' house.
DREAM...DESIGN...LIVE...
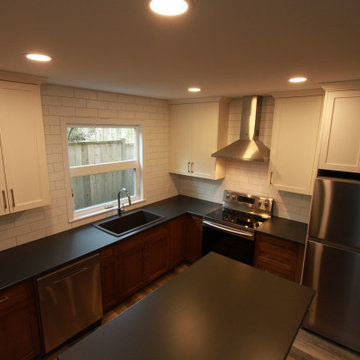
This farmhouse style kitchen retrofit gave the basement suite a modern, clean and more open feel.
На фото: угловая кухня среднего размера, в белых тонах с отделкой деревом в стиле кантри с накладной мойкой, фасадами с выступающей филенкой, белыми фасадами, столешницей из ламината, белым фартуком, фартуком из плитки кабанчик, техникой из нержавеющей стали, полом из винила, островом, коричневым полом, черной столешницей и красивой плиткой с
На фото: угловая кухня среднего размера, в белых тонах с отделкой деревом в стиле кантри с накладной мойкой, фасадами с выступающей филенкой, белыми фасадами, столешницей из ламината, белым фартуком, фартуком из плитки кабанчик, техникой из нержавеющей стали, полом из винила, островом, коричневым полом, черной столешницей и красивой плиткой с
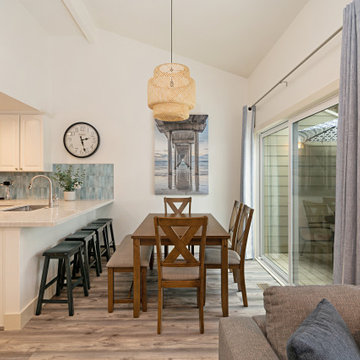
This newly remodeled kitchen maximizes seating at the counter and the dining space. To minimize cost, the cabinetry was painted white and new countertops, backsplash, sink, fixtures, and appliances were purchased to update the space.
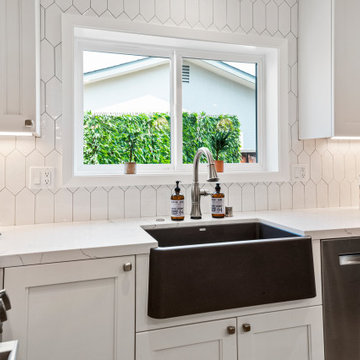
On the next leg of the journey was the modern hybrid Farmstead style Great room. The bold black granite apron sink brings wonderful diversity, when paired with the Hale Navy Island, and Lunada Bay backsplash tile that encases the kitchen. The Breakfast nook was a wonderful added touch for this project, where the family can enjoy a wonderful meal or morning coffee together.
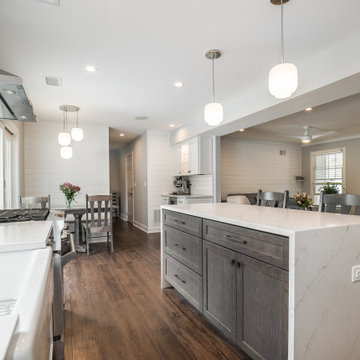
Incredible transformation of an old, cramped kitchen with over powering ducting and small archways to an open and modern space that blends with the house. This young couple now has the space of their dreams that will allow them to raise their sons in welcoming house. The kitchen opens to a beautiful backyard with an in ground pool. This is the quintessential 'entertaining' house.
DREAM...DESIGN...LIVE...
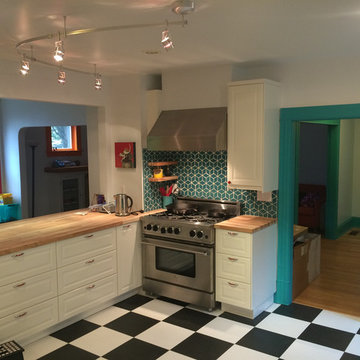
Contemporary and colorful; this client who moved from San Francisco requested a kick of color with the trim work and checkerboard vinyl flooring. The IKEA cabinets, custom butcherblock countertop, and specialty Fireclay Tile completed this unique transformation to perfection.
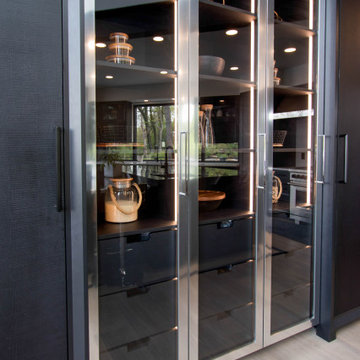
Light, wood-look vinyl floor by Karndean, in color Glacier Oak.
Пример оригинального дизайна: огромная угловая кухня-гостиная в белых тонах с отделкой деревом в стиле модернизм с фасадами с утопленной филенкой, черными фасадами, столешницей из кварцевого агломерата, белым фартуком, фартуком из керамогранитной плитки, техникой из нержавеющей стали, полом из винила, островом, коричневым полом и черной столешницей
Пример оригинального дизайна: огромная угловая кухня-гостиная в белых тонах с отделкой деревом в стиле модернизм с фасадами с утопленной филенкой, черными фасадами, столешницей из кварцевого агломерата, белым фартуком, фартуком из керамогранитной плитки, техникой из нержавеющей стали, полом из винила, островом, коричневым полом и черной столешницей
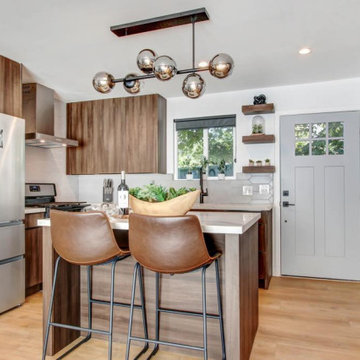
This once unused garage has been transformed into a private suite masterpiece! Featuring a full kitchen, living room, bedroom and 2 bathrooms, who would have thought that this ADU used to be a garage that gathered dust?
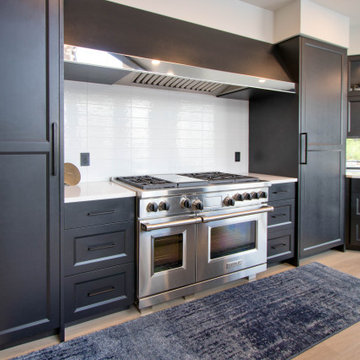
4"x16" Kitchen backsplash tile by Jeffrey Court - Europa Arte, Penello Contone... Light, wood-look vinyl floor by Karndean, in color Glacier Oak. The black border is made from Karndean's Art Select Vinyl Parquet in Black Oak.
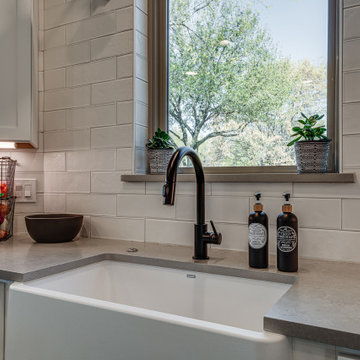
This farmhouse sink is absolutely stunning. The black faucet makes the sink pop. The large window allows so much natural light into the kitchen.
Пример оригинального дизайна: кухня в белых тонах с отделкой деревом в стиле кантри с с полувстраиваемой мойкой (с передним бортиком), фасадами в стиле шейкер, белыми фасадами, столешницей из кварцита, белым фартуком, фартуком из керамической плитки, техникой из нержавеющей стали, полом из винила, островом, коричневым полом, серой столешницей и мойкой у окна
Пример оригинального дизайна: кухня в белых тонах с отделкой деревом в стиле кантри с с полувстраиваемой мойкой (с передним бортиком), фасадами в стиле шейкер, белыми фасадами, столешницей из кварцита, белым фартуком, фартуком из керамической плитки, техникой из нержавеющей стали, полом из винила, островом, коричневым полом, серой столешницей и мойкой у окна
Кухня в белых тонах с отделкой деревом с полом из винила – фото дизайна интерьера
4