Кухня в белых тонах с отделкой деревом с полом из винила – фото дизайна интерьера
Сортировать:
Бюджет
Сортировать:Популярное за сегодня
41 - 60 из 357 фото
1 из 3
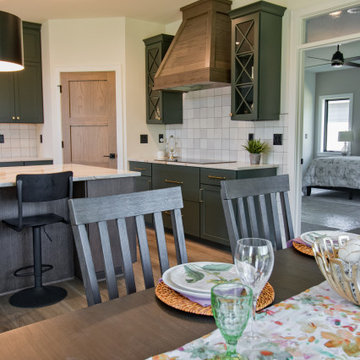
Идея дизайна: кухня в белых тонах с отделкой деревом в стиле неоклассика (современная классика) с фасадами с утопленной филенкой, зелеными фасадами, столешницей из кварцевого агломерата, белым фартуком, фартуком из керамической плитки, полом из винила, островом, коричневым полом и белой столешницей
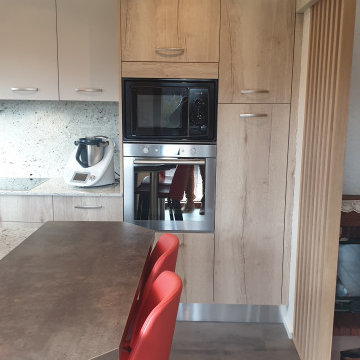
Modification de l'implantation de cette cuisine qui passe d'une implantation en U a une implantation en parallèle avec un ilot centrale avec espace repas. Agrandissement du passage a la cuisine et création d'un lattis chêne naturel pour laisser passer la lumière.
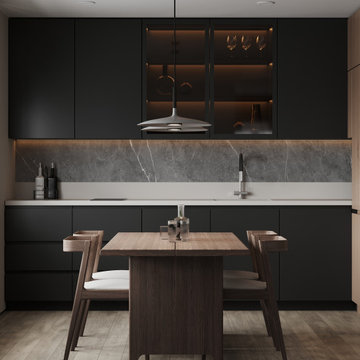
Свежая идея для дизайна: угловая кухня среднего размера, в белых тонах с отделкой деревом в современном стиле с обеденным столом, монолитной мойкой, стеклянными фасадами, темными деревянными фасадами, столешницей из акрилового камня, черным фартуком, фартуком из керамогранитной плитки, черной техникой, полом из винила, бежевым полом, серой столешницей и двухцветным гарнитуром без острова - отличное фото интерьера
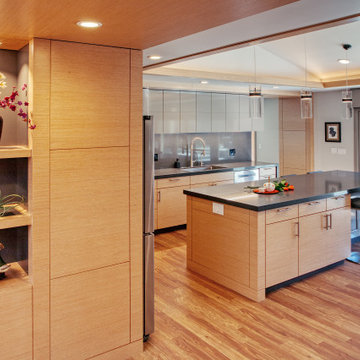
reorganized kitchen and living room space. Walls were removed to open up and reconfigure the existing space. The ceiling was raised to give a more spacious look.
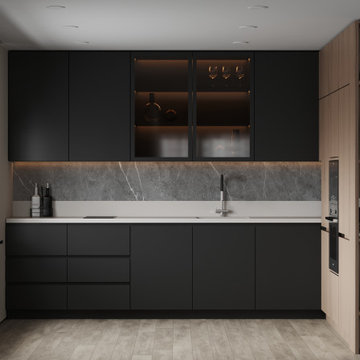
Идея дизайна: угловая кухня среднего размера, в белых тонах с отделкой деревом в современном стиле с обеденным столом, монолитной мойкой, стеклянными фасадами, темными деревянными фасадами, столешницей из акрилового камня, черным фартуком, фартуком из керамогранитной плитки, черной техникой, полом из винила, бежевым полом, серой столешницей и двухцветным гарнитуром без острова
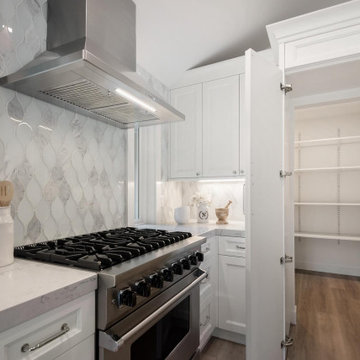
May Construction’s Design team drew up plans for a completely new layout, a fully remodeled kitchen which is now open and flows directly into the family room, making cooking, dining, and entertaining easy with a space that is full of style and amenities to fit this modern family's needs. Budget analysis and project development by: May Construction
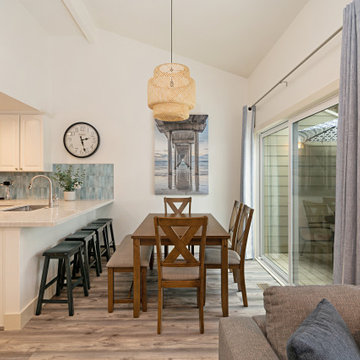
This newly remodeled kitchen maximizes seating at the counter and the dining space. To minimize cost, the cabinetry was painted white and new countertops, backsplash, sink, fixtures, and appliances were purchased to update the space.
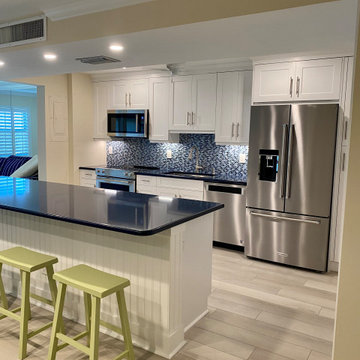
Свежая идея для дизайна: угловая кухня среднего размера, в белых тонах с отделкой деревом в стиле модернизм с кладовкой, фасадами в стиле шейкер, белыми фасадами, островом, столешницей из кварцевого агломерата, синей столешницей, врезной мойкой, синим фартуком, фартуком из удлиненной плитки, техникой из нержавеющей стали, полом из винила, коричневым полом и барной стойкой - отличное фото интерьера
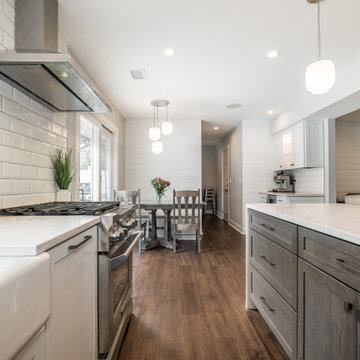
Incredible transformation of an old, cramped kitchen with over powering ducting and small archways to an open and modern space that blends with the house. This young couple now has the space of their dreams that will allow them to raise their sons in welcoming house. The kitchen opens to a beautiful backyard with an in ground pool. This is the quintessential 'entertaining' house.
DREAM...DESIGN...LIVE...
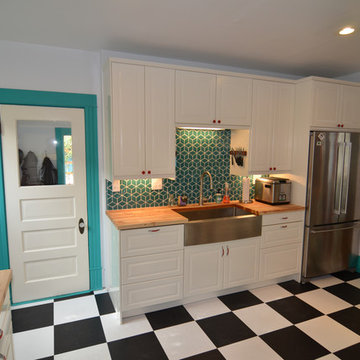
Contemporary and colorful; this client who moved from San Francisco requested a kick of color with the trim work and checkerboard vinyl flooring. The IKEA cabinets, custom butcherblock countertop, and specialty Fireclay Tile completed this unique transformation to perfection.
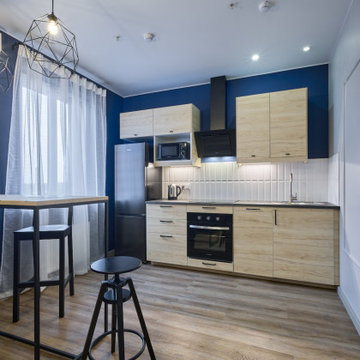
Свежая идея для дизайна: маленькая прямая кухня-гостиная в белых тонах с отделкой деревом в современном стиле с врезной мойкой, плоскими фасадами, светлыми деревянными фасадами, столешницей из ламината, белым фартуком, фартуком из керамической плитки, черной техникой, полом из винила, серой столешницей и островом для на участке и в саду - отличное фото интерьера
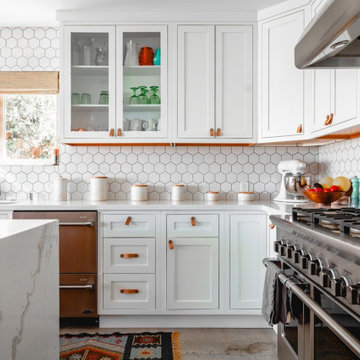
На фото: отдельная, угловая кухня среднего размера, в белых тонах с отделкой деревом в стиле модернизм с двойной мойкой, фасадами с утопленной филенкой, белыми фасадами, белым фартуком, белой техникой, полом из винила, островом, белой столешницей, сводчатым потолком, столешницей из кварцита, фартуком из керамической плитки и серым полом
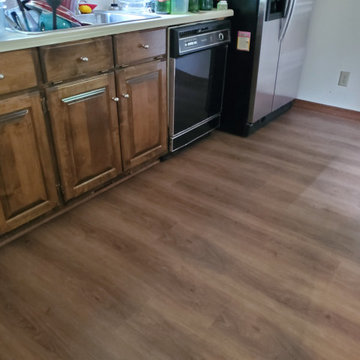
Earthwerks Noble Classic Plus XL Timberlake 9.5" by 60" plank.
Свежая идея для дизайна: параллельная кухня среднего размера, в белых тонах с отделкой деревом в классическом стиле с обеденным столом, коричневыми фасадами, техникой из нержавеющей стали, полом из винила, коричневым полом, двойной мойкой, фасадами с выступающей филенкой, столешницей из акрилового камня, белым фартуком, белой столешницей и многоуровневым потолком без острова - отличное фото интерьера
Свежая идея для дизайна: параллельная кухня среднего размера, в белых тонах с отделкой деревом в классическом стиле с обеденным столом, коричневыми фасадами, техникой из нержавеющей стали, полом из винила, коричневым полом, двойной мойкой, фасадами с выступающей филенкой, столешницей из акрилового камня, белым фартуком, белой столешницей и многоуровневым потолком без острова - отличное фото интерьера
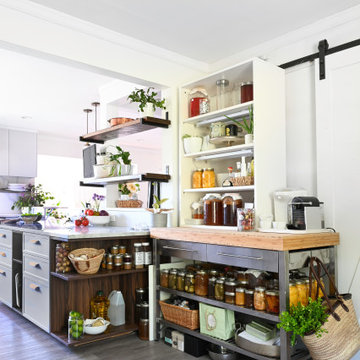
My fave spot!
The 'Experimental' Area LOL.
A sweet spot for canning goods, Kombuchas, Wine Vinegars, Kefir ferments, fall/winter Herbs under LED Grow Lights - and coffee station!
IKEA moveable 'island' with smaller IKEA cabinet resting on top for storage and LED Grow Lights (Amazon).
The end of the Island shows some Walnut Veneer built-ins for easy-access mixed in with SwitchDoor 'Skinny Shaker' cabinet door/drawer fronts in Benjamin Moore Stonington Gray.
Grey/White Marble island Countertop (sourced locally) with Walnut-Stained 2x10 lumber open shelves.
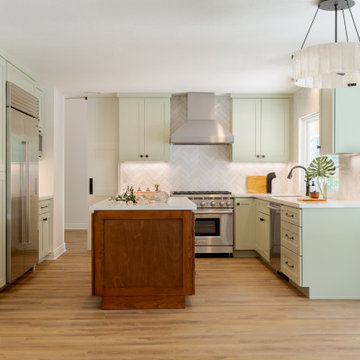
Стильный дизайн: п-образная, светлая кухня-гостиная среднего размера, в белых тонах с отделкой деревом в стиле кантри с врезной мойкой, фасадами в стиле шейкер, зелеными фасадами, столешницей из акрилового камня, белым фартуком, фартуком из цементной плитки, техникой из нержавеющей стали, полом из винила, островом, коричневым полом и белой столешницей - последний тренд
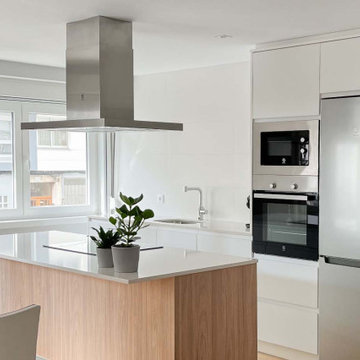
Este proyecto se trata de una reforma integral para renovar por completo una vivienda plurifamiliar con la finalidad de poner en alquiler.
Originalmente se trataba de una vivienda muy compartimentada, oscura y con un interminable pasillo. Actualmente es una vivienda amplia, luminosa, cómoda y actual. Un lienzo en blanco a gusto de todos para hacerla irresistible a cualquier inquilino.
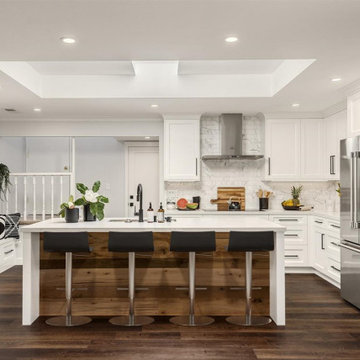
Finally a sense of home has been created for our clients
На фото: п-образная, светлая кухня среднего размера, в белых тонах с отделкой деревом в современном стиле с кладовкой, врезной мойкой, фасадами в стиле шейкер, белыми фасадами, столешницей из кварцита, разноцветным фартуком, фартуком из мрамора, техникой из нержавеющей стали, полом из винила, островом, коричневым полом и белой столешницей
На фото: п-образная, светлая кухня среднего размера, в белых тонах с отделкой деревом в современном стиле с кладовкой, врезной мойкой, фасадами в стиле шейкер, белыми фасадами, столешницей из кварцита, разноцветным фартуком, фартуком из мрамора, техникой из нержавеющей стали, полом из винила, островом, коричневым полом и белой столешницей
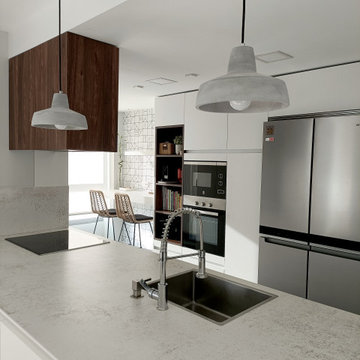
Cocina con barra suspendida y 2 taburetes en ratán y estructura en metal negro. Papel pintado en blanco y negro geométrico en la zona de la barra. Lámpara lineal en color blanco en la zona de la barra. Armarios de cocina en color blanco y madera color nogal. Península de gran tamaño que da al salón comedor con el grifo y los fuegos en ella. 2 Lamparas de cemento decorativas de cemento sobre la península.
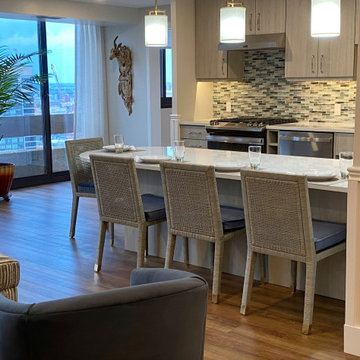
The kitchen island is table height at 30" so meal prep can be easily done in a wheelchair while guests are seated in a chair or wheelchair around the island. The dining chairs can also be turned around to add extra seating in the living room area. Pendant lights above the kitchen island light up the space, while recessed lighting in the kitchen and living room provide overall room lighting. There is also under cabinet lighting which makes the room glow at night! Wainscoting made of commercial grade material is strategically placed on sharp corners and exposed walls to reduce and minimize damage from the wheel chair, while creating a finished and complete look!
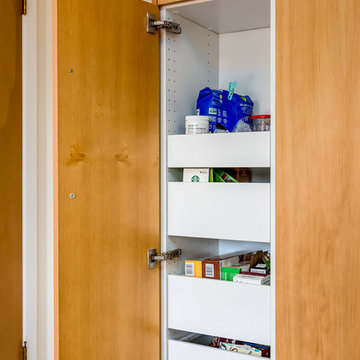
Complete kitchen and guest bathroom remodel with IKEA cabinetry, custom VG Fir doors, quartz countertop, ceramic tile backsplash, and grouted LVT tile flooring
Кухня в белых тонах с отделкой деревом с полом из винила – фото дизайна интерьера
3