Кухня у окна с зеркальным фартуком – фото дизайна интерьера
Сортировать:
Бюджет
Сортировать:Популярное за сегодня
121 - 140 из 14 284 фото
1 из 3

John Cancelino
На фото: большая кухня у окна в современном стиле с врезной мойкой, плоскими фасадами, фасадами цвета дерева среднего тона, техникой из нержавеющей стали, паркетным полом среднего тона, островом и мраморной столешницей с
На фото: большая кухня у окна в современном стиле с врезной мойкой, плоскими фасадами, фасадами цвета дерева среднего тона, техникой из нержавеющей стали, паркетным полом среднего тона, островом и мраморной столешницей с
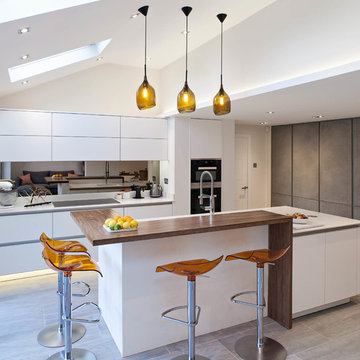
Peter Landers Photography
Стильный дизайн: большая кухня в современном стиле с плоскими фасадами, белыми фасадами, фартуком цвета металлик, зеркальным фартуком, островом и барной стойкой - последний тренд
Стильный дизайн: большая кухня в современном стиле с плоскими фасадами, белыми фасадами, фартуком цвета металлик, зеркальным фартуком, островом и барной стойкой - последний тренд

David Butler
Свежая идея для дизайна: параллельная кухня в современном стиле с обеденным столом, монолитной мойкой, плоскими фасадами, фартуком цвета металлик, зеркальным фартуком, техникой из нержавеющей стали, полом из сланца, полуостровом и черно-белыми фасадами - отличное фото интерьера
Свежая идея для дизайна: параллельная кухня в современном стиле с обеденным столом, монолитной мойкой, плоскими фасадами, фартуком цвета металлик, зеркальным фартуком, техникой из нержавеющей стали, полом из сланца, полуостровом и черно-белыми фасадами - отличное фото интерьера

This small space demanded attention to detail and smart solutions, starting with the table and chairs. Too tiny for a standard kitchen table, we added a table that folds down against the wall with foldable chairs that can be hung on the wall when not in use. Typically neglected space between the refrigerator and the wall was turned into spice cabinets, ceiling height uppers maximize storage, and a mirrored backsplash creates the illusion of more space. But small spaces don't have to be vacant of character, as proven by the distressed aqua cabinetry and mismatched knobs.
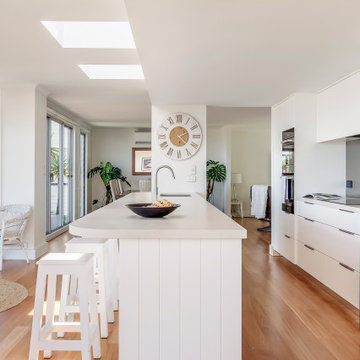
На фото: параллельная кухня-гостиная среднего размера в морском стиле с врезной мойкой, плоскими фасадами, белыми фасадами, столешницей из кварцевого агломерата, фартуком цвета металлик, зеркальным фартуком, техникой из нержавеющей стали, паркетным полом среднего тона, островом и бежевой столешницей с

Свежая идея для дизайна: большая угловая кухня в современном стиле с кладовкой, двойной мойкой, плоскими фасадами, белыми фасадами, столешницей из кварцевого агломерата, разноцветным фартуком, зеркальным фартуком, черной техникой, полом из ламината, островом и разноцветной столешницей - отличное фото интерьера

На фото: параллельная кухня в современном стиле с накладной мойкой, плоскими фасадами, серыми фасадами, зеркальным фартуком, островом, серым полом и серой столешницей с

Свежая идея для дизайна: маленькая отдельная, п-образная кухня у окна в современном стиле с врезной мойкой, фасадами цвета дерева среднего тона, гранитной столешницей, техникой из нержавеющей стали, полуостровом, коричневым полом, плоскими фасадами, паркетным полом среднего тона и серой столешницей для на участке и в саду - отличное фото интерьера
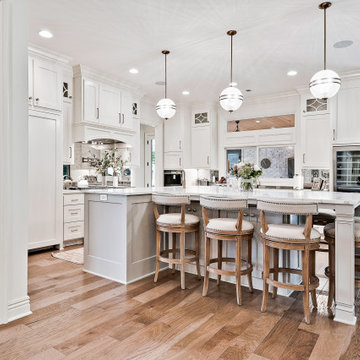
Love the open kitchen with oversized island with seating for 8. Built in wine frig, panelled refrigerator, professional range and hood, quartz countertops. Cabinets by Verser Cabinet Shop.
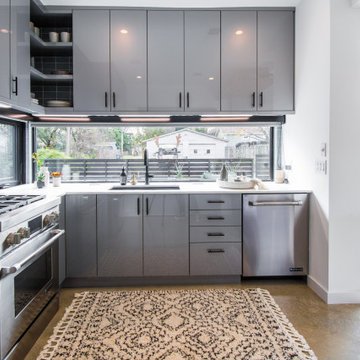
На фото: угловая кухня у окна в современном стиле с врезной мойкой, плоскими фасадами, серыми фасадами, техникой из нержавеющей стали, бетонным полом, островом, серым полом и белой столешницей с

This house lies on a mid-century modern estate in Holland Park by celebrated architects Maxwell Fry and Jane Drew. Built in 1966, the estate features red brick terraces with integrated garages and generous communal gardens.
The project included a rear extension in matching brick, internal refurbishment and new landscaping. Original internal partitions were removed to create flexible open plan living spaces. A new winding stair is finished in powder coated steel and oak. This compact stair results in significant additional useable floor area on each level.
The rear extension at ground floor creates a kitchen and social space, with a large frameless window allowing new views of the side garden. White oiled oak flooring provides a clean contemporary finish, while reflecting light deep into the room. Dark blue ceramic tiles in the garden draw inspiration from the original tiles at the entrance to each house. Bold colour highlights continue in the kitchen units, new stair and the geometric tiled bathroom.
At first floor, a flexible space can be separated with sliding doors to create a study, play room and a formal reception room overlooking the garden. The study is located in the original shiplap timber clad bay, that cantilevers over the main entrance.
The house is finished with a selection of mid-century furniture in keeping with the era.
In collaboration with Architecture for London.

This custom coffee station sits on the countertop and features a bi-fold door, a flat roll out shelf and an adjustable shelf above the appliances for tea and coffee accouterments.

На фото: большая угловая кухня в стиле фьюжн с обеденным столом, с полувстраиваемой мойкой (с передним бортиком), фасадами с декоративным кантом, белыми фасадами, столешницей из кварцита, зеркальным фартуком, техникой из нержавеющей стали, островом, бежевым полом и белой столешницей с
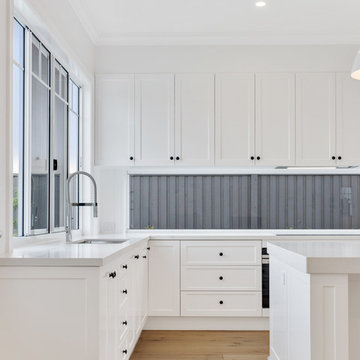
A coastal Hamptons home that is every bit the definition of 'Chic!'
Hezzelic Homes were founded in 2008 and have been operating successfully in SE Queensland ever since. They pride themselves on their attention to detail and turning dreams to reality from concept to completion.
This is one of their magnificent homes which has every detail meticulously considered, demonstrating the undeniable quality and passion that goes into the creation of every one of their homes. With white wash rinse throughout, a wine cellar, heated floors and brushed swiss brass tapware, this home is a true work of art.
Intrim supplied Intrim SK767 in 135mm for skirting and 90mm for architrave.
Build & Design: Hezzelic Homes
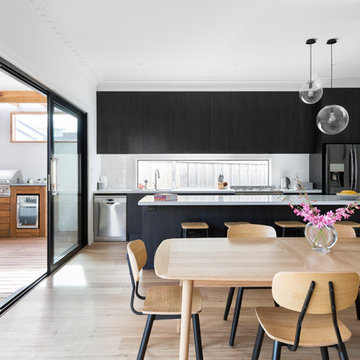
Стильный дизайн: кухня у окна в современном стиле с обеденным столом, плоскими фасадами, черными фасадами, черной техникой, светлым паркетным полом, островом, бежевым полом, белой столешницей и мойкой у окна - последний тренд

Идея дизайна: угловая кухня у окна в морском стиле с обеденным столом, плоскими фасадами, коричневыми фасадами, столешницей из бетона, паркетным полом среднего тона, островом, коричневым полом и серой столешницей

Roundhouse Urbo matt lacquer bespoke kitchen in Farrow & Ball Blue Black and Strong White with Burnished Copper Matt Metallic on wall cabinet. Worktop in Carrara marble and splashback in Bronze Mirror glass.
Photography by Nick Kane

Идея дизайна: большая отдельная, прямая кухня в стиле модернизм с врезной мойкой, плоскими фасадами, коричневыми фасадами, столешницей из акрилового камня, зеркальным фартуком, черной техникой, паркетным полом среднего тона, островом, коричневым полом и коричневой столешницей

Tim Clarke-Payton
Идея дизайна: большая параллельная кухня в стиле модернизм с обеденным столом, двойной мойкой, плоскими фасадами, серыми фасадами, зеркальным фартуком, черной техникой, островом, серым полом и серой столешницей
Идея дизайна: большая параллельная кухня в стиле модернизм с обеденным столом, двойной мойкой, плоскими фасадами, серыми фасадами, зеркальным фартуком, черной техникой, островом, серым полом и серой столешницей
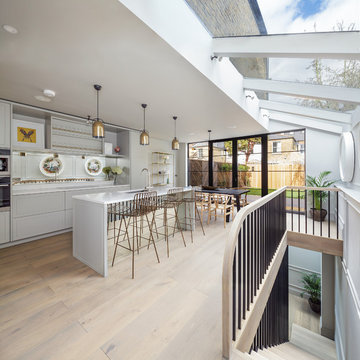
Photography | Simon Maxwell | https://simoncmaxwell.photoshelter.com
Artwork | Kristjana Williams | www.kristjanaswilliams.com
Кухня у окна с зеркальным фартуком – фото дизайна интерьера
7