Кухня у окна с фасадами с утопленной филенкой – фото дизайна интерьера
Сортировать:
Бюджет
Сортировать:Популярное за сегодня
41 - 60 из 239 фото
1 из 3
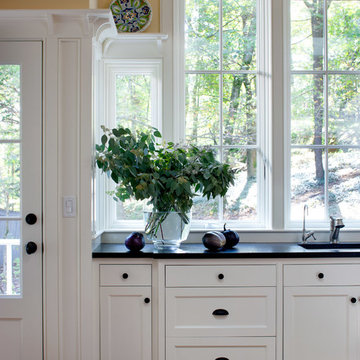
Winter Wainscot
Lincoln, MA
Builder: D.B. Schroeder & Co. Inc.
Cabinetmaker: Walter Lane, LLC
design:
Tim Hess and Jeff Dearing for DSA Architects
Interior Design Collaborator: Tricia Upton Interiors
Photographer: Greg Premru
Photo Stylist: Stephanie Rossi
This project started small, with the clients’ desire to remodel the existing kitchen. When our analysis of the existing conditions revealed the extent to which the house’s many previous additions had failed to enrich each other or unify the whole, the scope of work bloomed to include extensive renovations throughout the first floor. We’ve sought to bring a cohesion and clarity to this already commodious house quite beautifully sited.
Much of the design attention in this project was focused on meetings and overlaps. The autonomy and dignity of individual spaces was restored with the creation and use of interstitial spaces; the spaces between. The doorway between kitchen and dining becomes a display pantry and wet bar, the entry foyer is framed with a narrower opening, and the way to the Living Room is re-shaped with a paneled deep jamb.
The story is recounted in the January / February 2013 edition of New England Home.
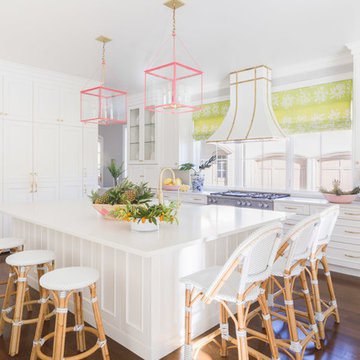
Источник вдохновения для домашнего уюта: угловая кухня у окна в стиле неоклассика (современная классика) с фасадами с утопленной филенкой, белыми фасадами, техникой из нержавеющей стали, темным паркетным полом, островом, коричневым полом и белой столешницей
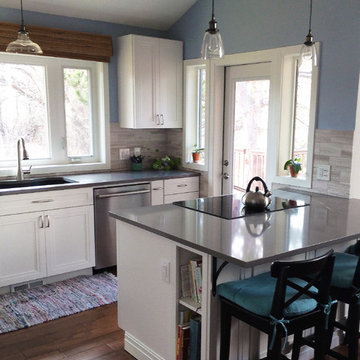
На фото: отдельная, п-образная кухня у окна, среднего размера в стиле неоклассика (современная классика) с врезной мойкой, техникой из нержавеющей стали, темным паркетным полом, полуостровом, коричневым полом, фасадами с утопленной филенкой и белыми фасадами с
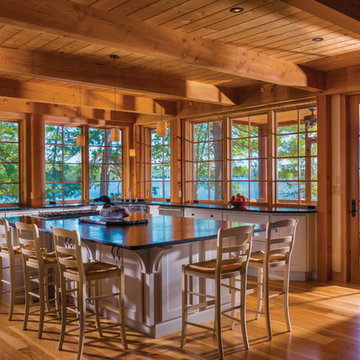
Joe St. Pierre
Свежая идея для дизайна: большая п-образная кухня у окна в стиле кантри с обеденным столом, врезной мойкой, фасадами с утопленной филенкой, белыми фасадами, столешницей из талькохлорита, техникой из нержавеющей стали, светлым паркетным полом, островом, коричневым полом и черной столешницей - отличное фото интерьера
Свежая идея для дизайна: большая п-образная кухня у окна в стиле кантри с обеденным столом, врезной мойкой, фасадами с утопленной филенкой, белыми фасадами, столешницей из талькохлорита, техникой из нержавеющей стали, светлым паркетным полом, островом, коричневым полом и черной столешницей - отличное фото интерьера
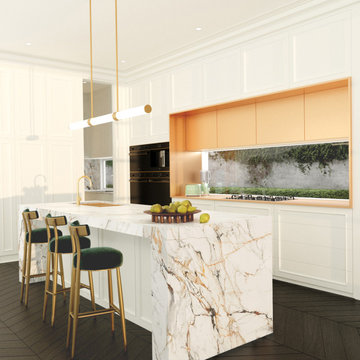
A novel take on a white kitchen with dramatic accents, featuring floor-to-ceiling panelled cabinetry and integrated appliances. Threads of gold brass are interwoven throughout to create a sense of ambient luxury.
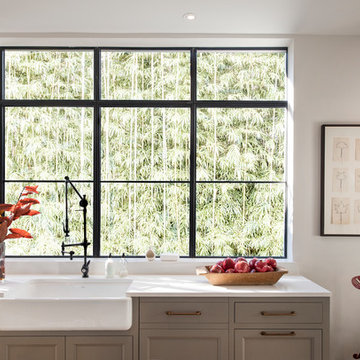
Источник вдохновения для домашнего уюта: угловая кухня-гостиная у окна, среднего размера в стиле кантри с с полувстраиваемой мойкой (с передним бортиком), фасадами с утопленной филенкой, серыми фасадами, столешницей из акрилового камня, черной техникой, паркетным полом среднего тона, островом и бежевым полом
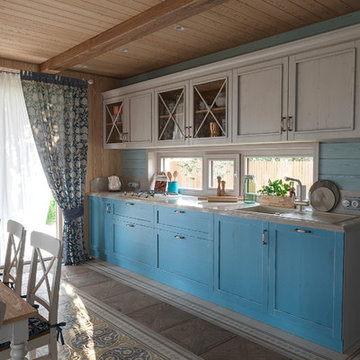
Кухня с фартуком в виде окна.
Пример оригинального дизайна: прямая кухня-гостиная среднего размера, у окна в стиле кантри с фасадами с утопленной филенкой, синими фасадами, столешницей из кварцевого агломерата, полом из керамогранита, коричневым полом и накладной мойкой без острова
Пример оригинального дизайна: прямая кухня-гостиная среднего размера, у окна в стиле кантри с фасадами с утопленной филенкой, синими фасадами, столешницей из кварцевого агломерата, полом из керамогранита, коричневым полом и накладной мойкой без острова
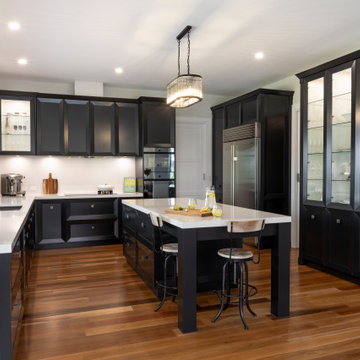
Свежая идея для дизайна: огромная п-образная кухня у окна в стиле неоклассика (современная классика) с врезной мойкой, фасадами с утопленной филенкой, черными фасадами, островом, коричневым полом и белой столешницей - отличное фото интерьера
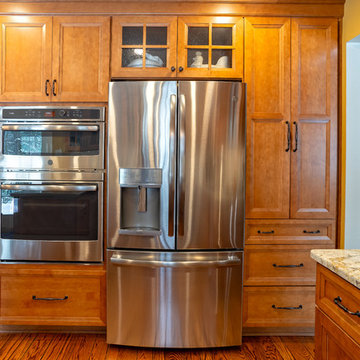
Main Line Kitchen Design is a unique business model! We are a group of skilled Kitchen Designers each with many years of experience planning kitchens around the Delaware Valley. And we are cabinet dealers for 8 nationally distributed cabinet lines much like traditional showrooms.
Appointment Information
Unlike full showrooms open to the general public, Main Line Kitchen Design works only by appointment. Appointments can be scheduled days, nights, and weekends either in your home or in our office and selection center. During office appointments we display clients kitchens on a flat screen TV and help them look through 100’s of sample doorstyles, almost a thousand sample finish blocks and sample kitchen cabinets. During home visits we can bring samples, take measurements, and make design changes on laptops showing you what your kitchen can look like in the very room being renovated. This is more convenient for our customers and it eliminates the expense of staffing and maintaining a larger space that is open to walk in traffic. We pass the significant savings on to our customers and so we sell cabinetry for less than other dealers, even home centers like Lowes and The Home Depot.
We believe that since a web site like Houzz.com has over half a million kitchen photos, any advantage to going to a full kitchen showroom with full kitchen displays has been lost. Almost no customer today will ever get to see a display kitchen in their door style and finish because there are just too many possibilities. And the design of each kitchen is unique anyway. Our design process allows us to spend more time working on our customer’s designs. This is what we enjoy most about our business and it is what makes the difference between an average and a great kitchen design. Among the kitchen cabinet lines we design with and sell are Jim Bishop, 6 Square, Fabuwood, Brighton, and Wellsford Fine Custom Cabinetry.
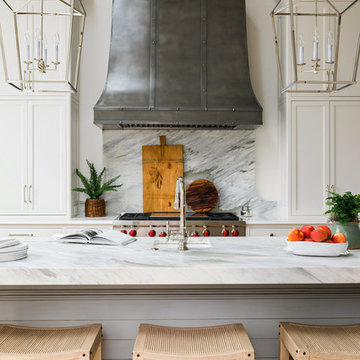
На фото: угловая кухня у окна в стиле кантри с обеденным столом, с полувстраиваемой мойкой (с передним бортиком), фасадами с утопленной филенкой, белыми фасадами, столешницей из кварцевого агломерата, белым фартуком, техникой из нержавеющей стали, паркетным полом среднего тона, островом, коричневым полом и белой столешницей с
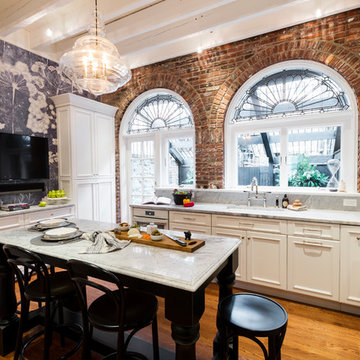
The homeowner felt closed-in with a small entry to the kitchen which blocked off all visual and audio connections to the rest of the first floor. The small and unimportant entry to the kitchen created a bottleneck of circulation between rooms. Our goal was to create an open connection between 1st floor rooms, make the kitchen a focal point and improve general circulation.
We removed the major wall between the kitchen & dining room to open up the site lines and expose the full extent of the first floor. We created a new cased opening that framed the kitchen and made the rear Palladian style windows a focal point. White cabinetry was used to keep the kitchen bright and a sharp contrast against the wood floors and exposed brick. We painted the exposed wood beams white to highlight the hand-hewn character.
The open kitchen has created a social connection throughout the entire first floor. The communal effect brings this family of four closer together for all occasions. The island table has become the hearth where the family begins and ends there day. It's the perfect room for breaking bread in the most casual and communal way.
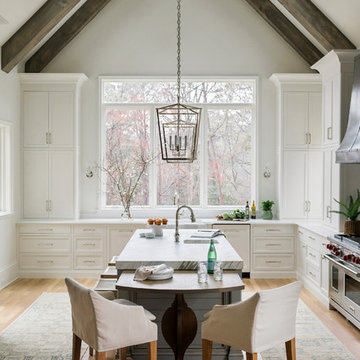
На фото: кухня у окна в морском стиле с фасадами с утопленной филенкой, белыми фасадами, техникой из нержавеющей стали, паркетным полом среднего тона, островом, барной стойкой и окном с
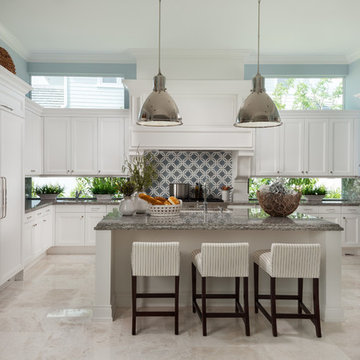
Sargent Photography
Свежая идея для дизайна: п-образная кухня у окна в морском стиле с врезной мойкой, фасадами с утопленной филенкой, белыми фасадами, техникой из нержавеющей стали, островом, бежевым полом и серой столешницей - отличное фото интерьера
Свежая идея для дизайна: п-образная кухня у окна в морском стиле с врезной мойкой, фасадами с утопленной филенкой, белыми фасадами, техникой из нержавеющей стали, островом, бежевым полом и серой столешницей - отличное фото интерьера
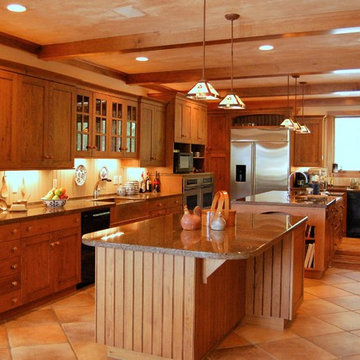
Свежая идея для дизайна: огромная п-образная кухня у окна в стиле рустика с обеденным столом, с полувстраиваемой мойкой (с передним бортиком), фасадами с утопленной филенкой, фасадами цвета дерева среднего тона, гранитной столешницей, бежевым фартуком, техникой из нержавеющей стали, полом из керамогранита, двумя и более островами, оранжевым полом и разноцветной столешницей - отличное фото интерьера
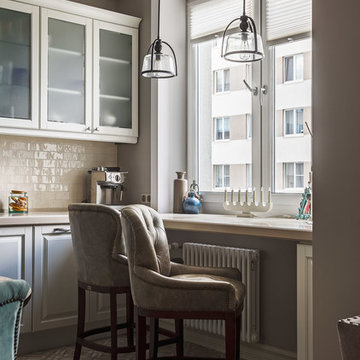
Сергей Красюк
Источник вдохновения для домашнего уюта: большая п-образная кухня-гостиная у окна в современном стиле с накладной мойкой, фасадами с утопленной филенкой, столешницей из акрилового камня, техникой из нержавеющей стали, полом из керамогранита, белыми фасадами, белым фартуком, полуостровом, серым полом и бежевой столешницей
Источник вдохновения для домашнего уюта: большая п-образная кухня-гостиная у окна в современном стиле с накладной мойкой, фасадами с утопленной филенкой, столешницей из акрилового камня, техникой из нержавеющей стали, полом из керамогранита, белыми фасадами, белым фартуком, полуостровом, серым полом и бежевой столешницей
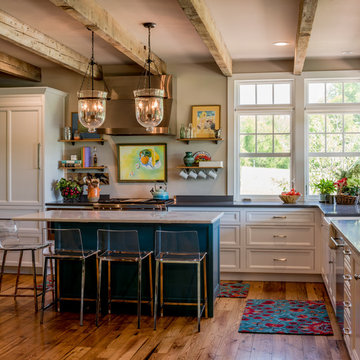
Angle Eye Photography
Пример оригинального дизайна: угловая кухня-гостиная у окна, среднего размера в классическом стиле с с полувстраиваемой мойкой (с передним бортиком), фасадами с утопленной филенкой, белыми фасадами, техникой из нержавеющей стали, паркетным полом среднего тона, островом и коричневым полом
Пример оригинального дизайна: угловая кухня-гостиная у окна, среднего размера в классическом стиле с с полувстраиваемой мойкой (с передним бортиком), фасадами с утопленной филенкой, белыми фасадами, техникой из нержавеющей стали, паркетным полом среднего тона, островом и коричневым полом
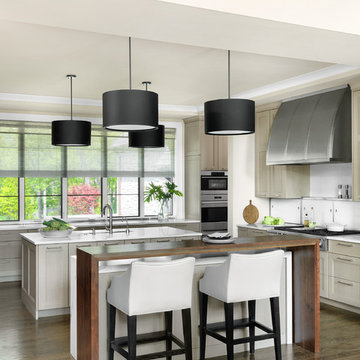
Alise O'brien Photography
Идея дизайна: угловая кухня у окна в стиле неоклассика (современная классика) с врезной мойкой, фасадами с утопленной филенкой, бежевыми фасадами, белым фартуком, техникой из нержавеющей стали, паркетным полом среднего тона, двумя и более островами, коричневым полом и белой столешницей
Идея дизайна: угловая кухня у окна в стиле неоклассика (современная классика) с врезной мойкой, фасадами с утопленной филенкой, бежевыми фасадами, белым фартуком, техникой из нержавеющей стали, паркетным полом среднего тона, двумя и более островами, коричневым полом и белой столешницей
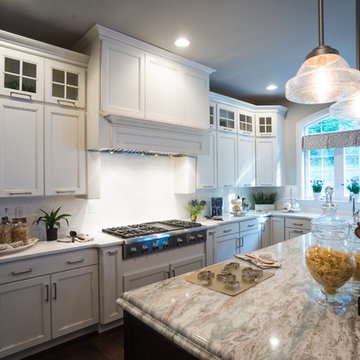
На фото: большая отдельная, п-образная кухня у окна в стиле модернизм с с полувстраиваемой мойкой (с передним бортиком), фасадами с утопленной филенкой, белыми фасадами, мраморной столешницей, техникой из нержавеющей стали, темным паркетным полом, островом и коричневым полом
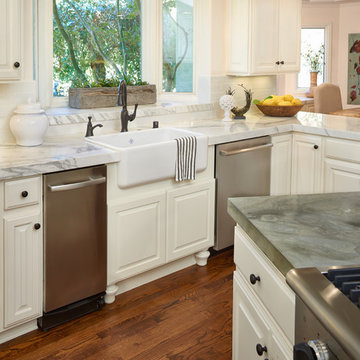
This white kitchen and relaxing patio renovation in Woodside, CA included custom design cabinets from Crystal Cabinet Works Inc, the whole new marble countertops from Pietra Fina Inc - Calacatta Oro Franchi Riverva Marble, Italy, Sonoma Tile Makers handmade backsplash and custom design fireplace for outdoor space.
Dean J Birinyi
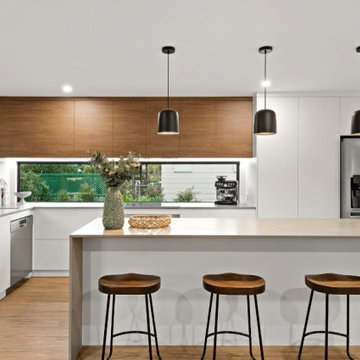
These young and active clients had approached us to help them with there owner builder project. They bought this lovely one owner home in Mooloolaba that was is great condition but very much outdated. The plan was to create more space through open plan design for the kitchen and dining area. The clients had an idea to join the kitchen and dining using clever joinery ideas such as bench seating for the dining room that doubles up as storage. This also allowed us design a large island bench to make food prep on the day to day and entertaining easy. The joinery in the home used all elements of design to bring it together. Using a concrete colour stone, matt white doors and draw fronts with a touch of timber grain helps all the finishes work perfectly together. This carried through all areas of the home to achieve a great continuity. The end result suited the clients perfectly whilst they finished there renovation and go to market. Look forward to the next project with these fantastic clients!
Кухня у окна с фасадами с утопленной филенкой – фото дизайна интерьера
3