Кухня у окна с фасадами с утопленной филенкой – фото дизайна интерьера
Сортировать:
Бюджет
Сортировать:Популярное за сегодня
21 - 40 из 239 фото
1 из 3

Photo Credit: Neil Landino,
Counter Top: Connecticut Stone Calacatta Gold Honed Marble,
Kitchen Sink: 39" Wide Risinger Double Bowl Fireclay,
Paint Color: Benjamin Moore Arctic Gray 1577,
Trim Color: Benjamin Moore White Dove,
Kitchen Faucet: Perrin and Rowe Bridge Kitchen Faucet
VIDEO BLOG, EPISODE 2 – FINDING THE PERFECT STONE
Watch this happy client’s testimonial on how Connecticut Stone transformed her existing kitchen into a bright, beautiful and functional space.Featuring Calacatta Gold Marble and Carrara Marble.
Video Link: https://youtu.be/hwbWNMFrAV0

Custom Cabinetry Creates Light and Airy Kitchen. A combination of white painted cabinetry and rustic hickory cabinets create an earthy and bright kitchen. A new larger window floods the kitchen in natural light.

На фото: параллельная кухня-гостиная у окна, среднего размера в современном стиле с двойной мойкой, фасадами с утопленной филенкой, черными фасадами, деревянной столешницей, белым фартуком, техникой из нержавеющей стали, полом из сланца, островом, серым полом, коричневой столешницей и балками на потолке
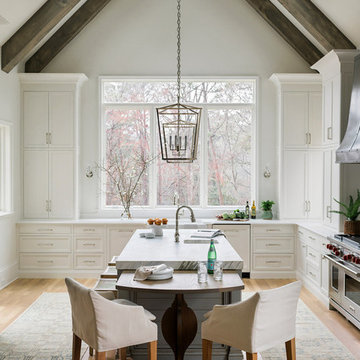
Свежая идея для дизайна: угловая кухня у окна в стиле кантри с обеденным столом, с полувстраиваемой мойкой (с передним бортиком), фасадами с утопленной филенкой, белыми фасадами, белым фартуком, техникой из нержавеющей стали, паркетным полом среднего тона, островом, коричневым полом, белой столешницей и столешницей из кварцевого агломерата - отличное фото интерьера
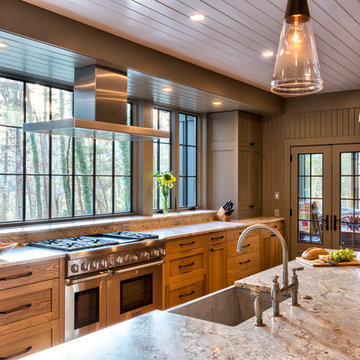
This Bent Creek renovation and addition gave the existing 1920s home a spacious interior and modern design while still maintaining its original character. The homeowners enjoy hosting large gatherings, but the narrow footprint and small spaces created a lot of congestion inside. To alleviate this problem, the homeowners wanted to expand the cramped kitchen and living spaces, but a huge oak tree sat only 5 feet from the kitchen window. The tree holds great sentimental value to the owners, so sacrificing the tree was out of the question, and locating the kitchen expansion elsewhere was not financially feasible. As a compromise, a large portion of the house adjacent to the kitchen was demolished, and most of the kitchen function was expanded in this direction. The end result is a beautiful and spacious home that we are very proud of.
Photography by Kevin Meechan
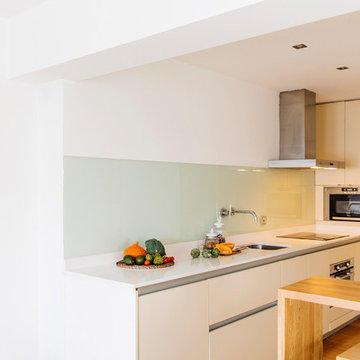
Cocina integrada abierta al salón, con barra alta de madera y 2 taburetes
Стильный дизайн: маленькая прямая кухня у окна в средиземноморском стиле с обеденным столом, врезной мойкой, фасадами с утопленной филенкой, бежевыми фасадами, мраморной столешницей, белым фартуком, техникой под мебельный фасад, паркетным полом среднего тона и оранжевым полом без острова для на участке и в саду - последний тренд
Стильный дизайн: маленькая прямая кухня у окна в средиземноморском стиле с обеденным столом, врезной мойкой, фасадами с утопленной филенкой, бежевыми фасадами, мраморной столешницей, белым фартуком, техникой под мебельный фасад, паркетным полом среднего тона и оранжевым полом без острова для на участке и в саду - последний тренд
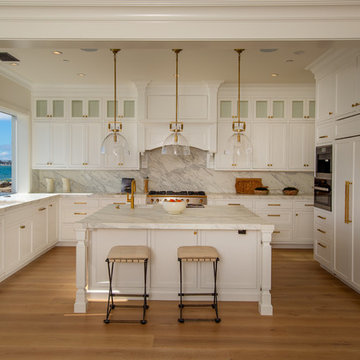
This 6-panel AG Bi-Fold Window System creates a kitchen passthrough window from kitchen to patio for the ultimate entertaining in this Southern California beachfront home!
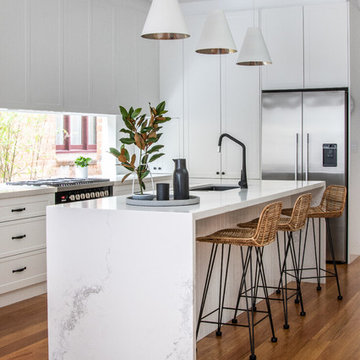
Off the Richter Creative
Пример оригинального дизайна: угловая кухня у окна в современном стиле с обеденным столом, белыми фасадами, столешницей из кварцевого агломерата, врезной мойкой, фасадами с утопленной филенкой, техникой из нержавеющей стали, паркетным полом среднего тона, островом, коричневым полом и белой столешницей
Пример оригинального дизайна: угловая кухня у окна в современном стиле с обеденным столом, белыми фасадами, столешницей из кварцевого агломерата, врезной мойкой, фасадами с утопленной филенкой, техникой из нержавеющей стали, паркетным полом среднего тона, островом, коричневым полом и белой столешницей
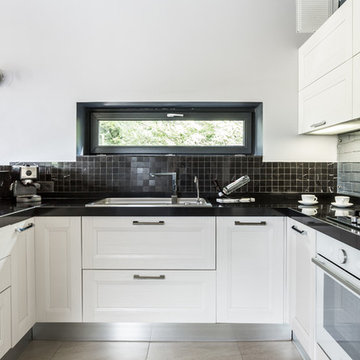
Дизайнер: Сыпченко Олеся
Фото: Ольга Шангина
На фото: п-образная кухня у окна в современном стиле с накладной мойкой, фасадами с утопленной филенкой, белыми фасадами, коричневым фартуком, белой техникой и бежевым полом с
На фото: п-образная кухня у окна в современном стиле с накладной мойкой, фасадами с утопленной филенкой, белыми фасадами, коричневым фартуком, белой техникой и бежевым полом с
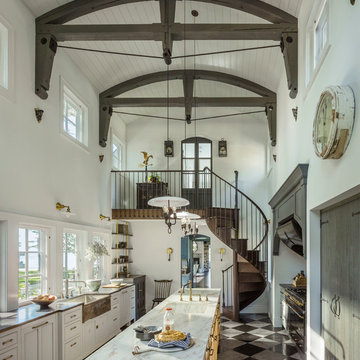
Jim Westphalen Photography
Пример оригинального дизайна: параллельная кухня у окна в стиле кантри с с полувстраиваемой мойкой (с передним бортиком), фасадами с утопленной филенкой, светлыми деревянными фасадами, техникой под мебельный фасад, островом, черным полом и белой столешницей
Пример оригинального дизайна: параллельная кухня у окна в стиле кантри с с полувстраиваемой мойкой (с передним бортиком), фасадами с утопленной филенкой, светлыми деревянными фасадами, техникой под мебельный фасад, островом, черным полом и белой столешницей
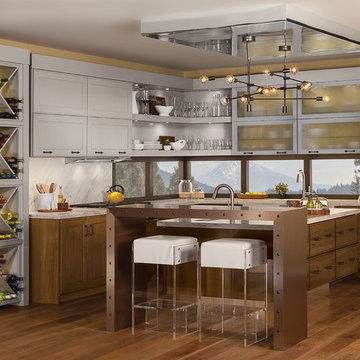
На фото: угловая кухня у окна, среднего размера в стиле неоклассика (современная классика) с обеденным столом, врезной мойкой, фасадами с утопленной филенкой, серыми фасадами, столешницей из кварцевого агломерата, белым фартуком, техникой из нержавеющей стали, паркетным полом среднего тона, островом, коричневым полом и белой столешницей с
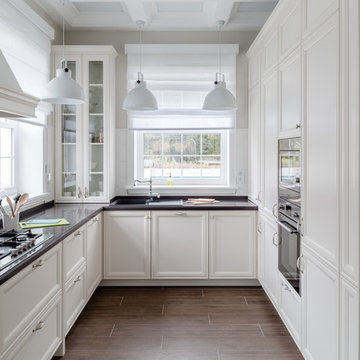
Илья Столяров
Стильный дизайн: п-образная кухня у окна в классическом стиле с фасадами с утопленной филенкой, белыми фасадами, белым фартуком, техникой из нержавеющей стали, темным паркетным полом и коричневым полом без острова - последний тренд
Стильный дизайн: п-образная кухня у окна в классическом стиле с фасадами с утопленной филенкой, белыми фасадами, белым фартуком, техникой из нержавеющей стали, темным паркетным полом и коричневым полом без острова - последний тренд

The homeowner felt closed-in with a small entry to the kitchen which blocked off all visual and audio connections to the rest of the first floor. The small and unimportant entry to the kitchen created a bottleneck of circulation between rooms. Our goal was to create an open connection between 1st floor rooms, make the kitchen a focal point and improve general circulation.
We removed the major wall between the kitchen & dining room to open up the site lines and expose the full extent of the first floor. We created a new cased opening that framed the kitchen and made the rear Palladian style windows a focal point. White cabinetry was used to keep the kitchen bright and a sharp contrast against the wood floors and exposed brick. We painted the exposed wood beams white to highlight the hand-hewn character.
The open kitchen has created a social connection throughout the entire first floor. The communal effect brings this family of four closer together for all occasions. The island table has become the hearth where the family begins and ends there day. It's the perfect room for breaking bread in the most casual and communal way.
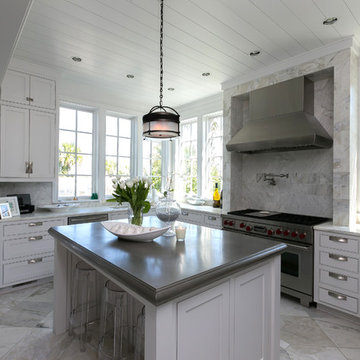
На фото: п-образная кухня-гостиная у окна в морском стиле с врезной мойкой, фасадами с утопленной филенкой, белыми фасадами, мраморной столешницей, техникой из нержавеющей стали, мраморным полом и островом
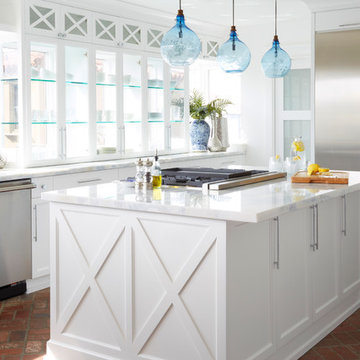
Zeke Ruelas Photography
Mike Woodcock Kitchen Design/Build
Стильный дизайн: отдельная, угловая кухня у окна, среднего размера в морском стиле с фасадами с утопленной филенкой, белыми фасадами, техникой из нержавеющей стали, кирпичным полом, островом, мраморной столешницей и красным полом - последний тренд
Стильный дизайн: отдельная, угловая кухня у окна, среднего размера в морском стиле с фасадами с утопленной филенкой, белыми фасадами, техникой из нержавеющей стали, кирпичным полом, островом, мраморной столешницей и красным полом - последний тренд
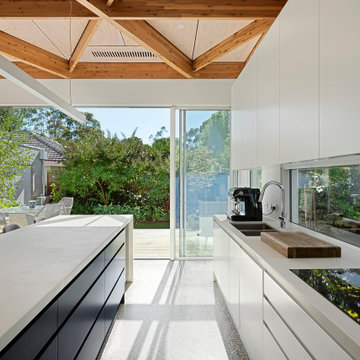
‘Oh What A Ceiling!’ ingeniously transformed a tired mid-century brick veneer house into a suburban oasis for a multigenerational family. Our clients, Gabby and Peter, came to us with a desire to reimagine their ageing home such that it could better cater to their modern lifestyles, accommodate those of their adult children and grandchildren, and provide a more intimate and meaningful connection with their garden. The renovation would reinvigorate their home and allow them to re-engage with their passions for cooking and sewing, and explore their skills in the garden and workshop.
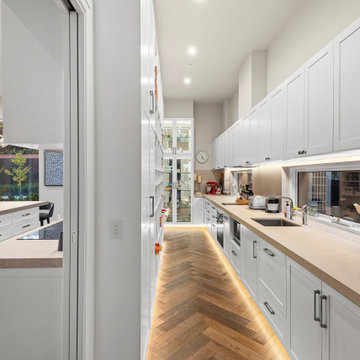
Источник вдохновения для домашнего уюта: большая параллельная кухня у окна в современном стиле с кладовкой, одинарной мойкой, фасадами с утопленной филенкой, белыми фасадами, техникой из нержавеющей стали, паркетным полом среднего тона, коричневым полом, бежевой столешницей и гранитной столешницей без острова
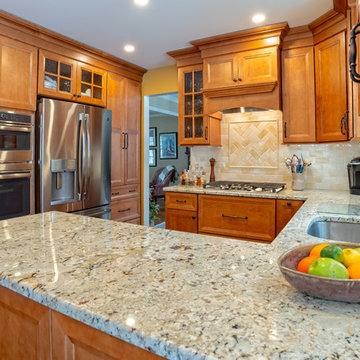
Main Line Kitchen Design is a unique business model! We are a group of skilled Kitchen Designers each with many years of experience planning kitchens around the Delaware Valley. And we are cabinet dealers for 8 nationally distributed cabinet lines much like traditional showrooms.
Appointment Information
Unlike full showrooms open to the general public, Main Line Kitchen Design works only by appointment. Appointments can be scheduled days, nights, and weekends either in your home or in our office and selection center. During office appointments we display clients kitchens on a flat screen TV and help them look through 100’s of sample doorstyles, almost a thousand sample finish blocks and sample kitchen cabinets. During home visits we can bring samples, take measurements, and make design changes on laptops showing you what your kitchen can look like in the very room being renovated. This is more convenient for our customers and it eliminates the expense of staffing and maintaining a larger space that is open to walk in traffic. We pass the significant savings on to our customers and so we sell cabinetry for less than other dealers, even home centers like Lowes and The Home Depot.
We believe that since a web site like Houzz.com has over half a million kitchen photos, any advantage to going to a full kitchen showroom with full kitchen displays has been lost. Almost no customer today will ever get to see a display kitchen in their door style and finish because there are just too many possibilities. And the design of each kitchen is unique anyway. Our design process allows us to spend more time working on our customer’s designs. This is what we enjoy most about our business and it is what makes the difference between an average and a great kitchen design. Among the kitchen cabinet lines we design with and sell are Jim Bishop, 6 Square, Fabuwood, Brighton, and Wellsford Fine Custom Cabinetry.
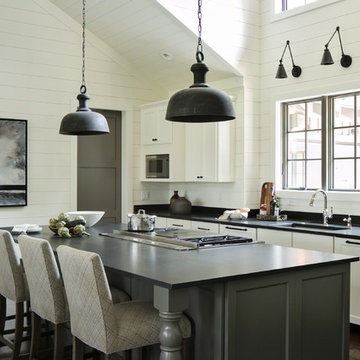
Native House Photography
На фото: кухня у окна в стиле неоклассика (современная классика) с одинарной мойкой, фасадами с утопленной филенкой, белыми фасадами, темным паркетным полом, островом, коричневым полом и мойкой у окна
На фото: кухня у окна в стиле неоклассика (современная классика) с одинарной мойкой, фасадами с утопленной филенкой, белыми фасадами, темным паркетным полом, островом, коричневым полом и мойкой у окна
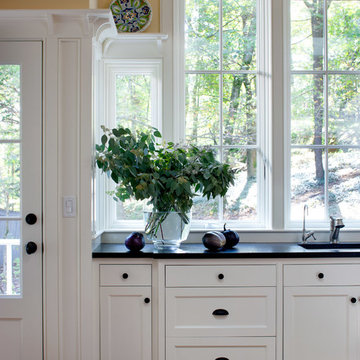
Winter Wainscot
Lincoln, MA
Builder: D.B. Schroeder & Co. Inc.
Cabinetmaker: Walter Lane, LLC
design:
Tim Hess and Jeff Dearing for DSA Architects
Interior Design Collaborator: Tricia Upton Interiors
Photographer: Greg Premru
Photo Stylist: Stephanie Rossi
This project started small, with the clients’ desire to remodel the existing kitchen. When our analysis of the existing conditions revealed the extent to which the house’s many previous additions had failed to enrich each other or unify the whole, the scope of work bloomed to include extensive renovations throughout the first floor. We’ve sought to bring a cohesion and clarity to this already commodious house quite beautifully sited.
Much of the design attention in this project was focused on meetings and overlaps. The autonomy and dignity of individual spaces was restored with the creation and use of interstitial spaces; the spaces between. The doorway between kitchen and dining becomes a display pantry and wet bar, the entry foyer is framed with a narrower opening, and the way to the Living Room is re-shaped with a paneled deep jamb.
The story is recounted in the January / February 2013 edition of New England Home.
Кухня у окна с фасадами с утопленной филенкой – фото дизайна интерьера
2