Кухня-столовая с стандартным камином – фото дизайна интерьера
Сортировать:
Бюджет
Сортировать:Популярное за сегодня
81 - 100 из 4 669 фото
1 из 3
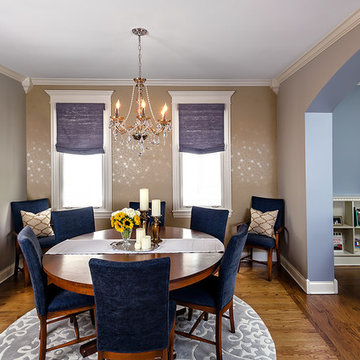
Источник вдохновения для домашнего уюта: кухня-столовая среднего размера в классическом стиле с коричневыми стенами, паркетным полом среднего тона, стандартным камином и фасадом камина из камня
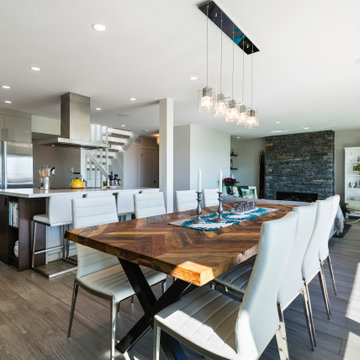
A modern, open concept space with a large rustic dining table and our stone veneer on the fireplace accent wall – West Coast Ledgestone by Pangaea® Natural Stone. The blues and browns in this stone complement the wood and white elements of this contemporary loft.
Click to learn more about this stone and how to find a dealer near you:
https://www.allthingsstone.com/us-en/product-types/natural-stone-veneer/pangaea-natural-stone/ledgestone/
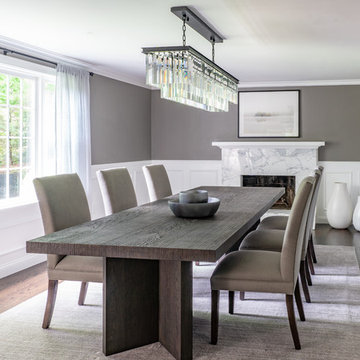
Eric Roth Photography
Стильный дизайн: большая кухня-столовая в стиле неоклассика (современная классика) с серыми стенами, фасадом камина из плитки, темным паркетным полом, стандартным камином и коричневым полом - последний тренд
Стильный дизайн: большая кухня-столовая в стиле неоклассика (современная классика) с серыми стенами, фасадом камина из плитки, темным паркетным полом, стандартным камином и коричневым полом - последний тренд
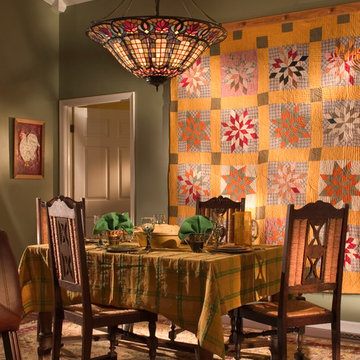
My client collects quilts and this is one of her favorites. Rather than relegate them to a chest or on beds, I used this as one of the inspirations for the color scheme. She had the table and chairs in storage and was thrilled to finally be able to incorporate them. If you notice, the leather chair from the entrance is in the foreground, easy to pull in for extra seating. Notice the rooster on the wall by the door.
Photo Credit: Robert Thien
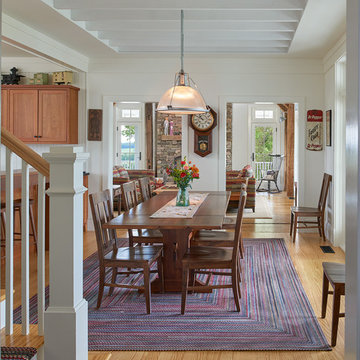
Hoachlander Davis Photography
Пример оригинального дизайна: большая кухня-столовая в стиле кантри с белыми стенами, светлым паркетным полом, стандартным камином и фасадом камина из камня
Пример оригинального дизайна: большая кухня-столовая в стиле кантри с белыми стенами, светлым паркетным полом, стандартным камином и фасадом камина из камня
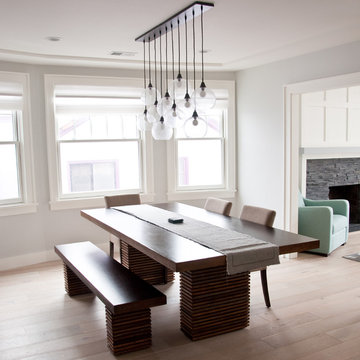
Cline Architects
На фото: кухня-столовая среднего размера в современном стиле с серыми стенами, светлым паркетным полом, стандартным камином и фасадом камина из камня с
На фото: кухня-столовая среднего размера в современном стиле с серыми стенами, светлым паркетным полом, стандартным камином и фасадом камина из камня с
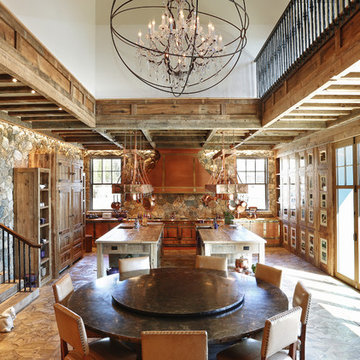
На фото: огромная кухня-столовая в стиле рустика с разноцветными стенами, фасадом камина из камня, стандартным камином и светлым паркетным полом с
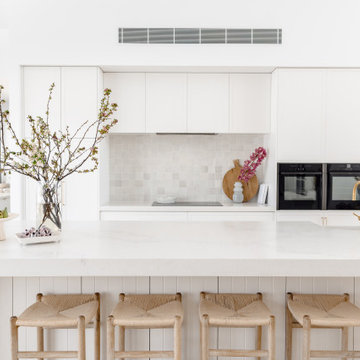
На фото: кухня-столовая в морском стиле с светлым паркетным полом, стандартным камином, фасадом камина из штукатурки и балками на потолке
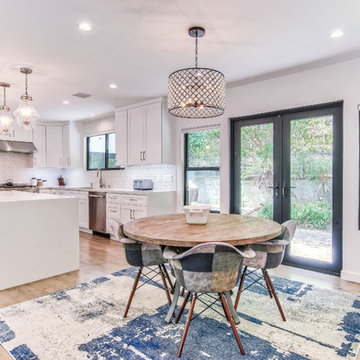
The dining room and kitchen area were completely transformed with a new open floor plan for a spacious and bright look. The space features all new black aluminum windows and french doors, original floors restained with a light grey color and all new recessed lights. The floor plan also opens up to the living room, featuring a new electric fireplace with concrete looking Venetian plaster on the wall with recessed TV and in wall speakers.
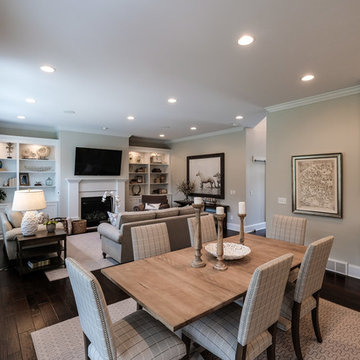
Colleen Gahry-Robb, Interior Designer / Ethan Allen, Auburn Hills, MI
На фото: большая кухня-столовая в стиле неоклассика (современная классика) с серыми стенами, темным паркетным полом, стандартным камином, фасадом камина из дерева и коричневым полом с
На фото: большая кухня-столовая в стиле неоклассика (современная классика) с серыми стенами, темным паркетным полом, стандартным камином, фасадом камина из дерева и коричневым полом с
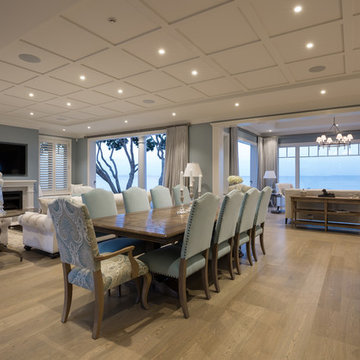
Intense Photography
Источник вдохновения для домашнего уюта: кухня-столовая в морском стиле с синими стенами, паркетным полом среднего тона и стандартным камином
Источник вдохновения для домашнего уюта: кухня-столовая в морском стиле с синими стенами, паркетным полом среднего тона и стандартным камином
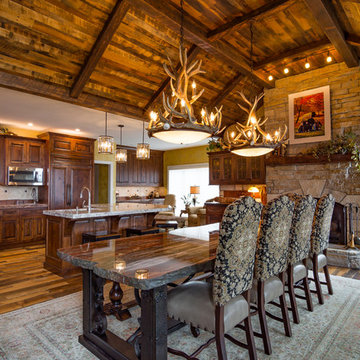
Lantern Light Photography
Источник вдохновения для домашнего уюта: большая кухня-столовая в стиле рустика с желтыми стенами, паркетным полом среднего тона, стандартным камином и фасадом камина из камня
Источник вдохновения для домашнего уюта: большая кухня-столовая в стиле рустика с желтыми стенами, паркетным полом среднего тона, стандартным камином и фасадом камина из камня
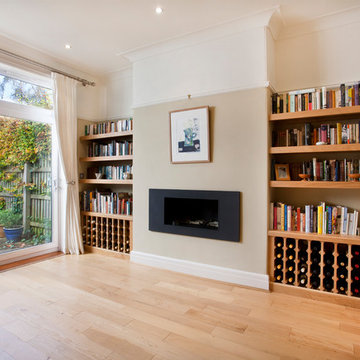
Gareth Buddo of Furmoto
На фото: кухня-столовая среднего размера в классическом стиле с бежевыми стенами, светлым паркетным полом, стандартным камином, фасадом камина из штукатурки и коричневым полом с
На фото: кухня-столовая среднего размера в классическом стиле с бежевыми стенами, светлым паркетным полом, стандартным камином, фасадом камина из штукатурки и коричневым полом с
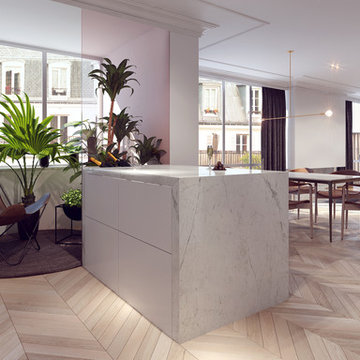
Источник вдохновения для домашнего уюта: кухня-столовая в современном стиле с белыми стенами, светлым паркетным полом, стандартным камином, фасадом камина из штукатурки и бежевым полом
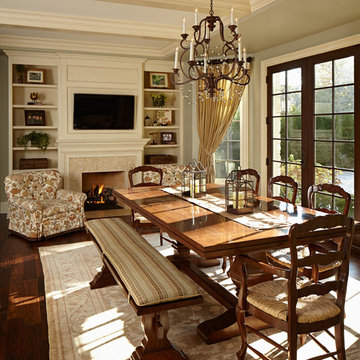
Reynolds Cabinetry and Millwork -- Photography by Nathan Kirkman
Источник вдохновения для домашнего уюта: кухня-столовая среднего размера в классическом стиле с зелеными стенами, темным паркетным полом, стандартным камином и фасадом камина из плитки
Источник вдохновения для домашнего уюта: кухня-столовая среднего размера в классическом стиле с зелеными стенами, темным паркетным полом, стандартным камином и фасадом камина из плитки
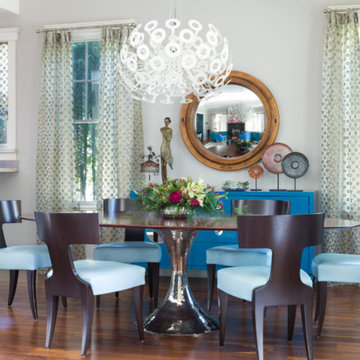
Modern "klismos" dining chairs from Donghia, with blue leather seats, around rosewood dining table on hammered metal pedestal base. Custom lacquered peacock blue sideboard holds table linens. Polished metal bar stools with faux shagreen blue leather seats and backs. Chandelier casts soft "donut" shadows when illuminated. Antique convex mirror.
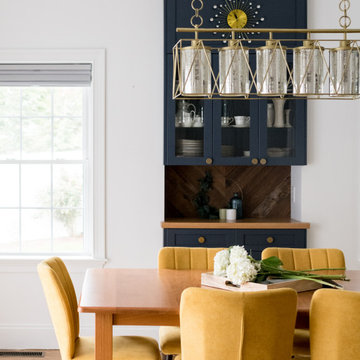
After receiving a referral by a family friend, these clients knew that Rebel Builders was the Design + Build company that could transform their space for a new lifestyle: as grandparents!
As young grandparents, our clients wanted a better flow to their first floor so that they could spend more quality time with their growing family.
The challenge, of creating a fun-filled space that the grandkids could enjoy while being a relaxing oasis when the clients are alone, was one that the designers accepted eagerly. Additionally, designers also wanted to give the clients a more cohesive flow between the kitchen and dining area.
To do this, the team moved the existing fireplace to a central location to open up an area for a larger dining table and create a designated living room space. On the opposite end, we placed the "kids area" with a large window seat and custom storage. The built-ins and archway leading to the mudroom brought an elegant, inviting and utilitarian atmosphere to the house.
The careful selection of the color palette connected all of the spaces and infused the client's personal touch into their home.

open plan kitchen
dining table
rattan chairs
rattan pendant
marble fire place
antique mirror
sash windows
glass pendant
sawn oak kitchen cabinet door
corian fronted kitchen cabinet door
marble kitchen island
bar stools
engineered wood flooring
brass kitchen handles
mylands soho house walls
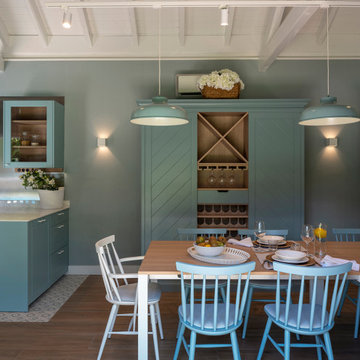
Reforma integral Sube Interiorismo www.subeinteriorismo.com
Fotografía Biderbost Photo
Пример оригинального дизайна: огромная кухня-столовая в стиле неоклассика (современная классика) с синими стенами, полом из керамогранита, стандартным камином, фасадом камина из камня и синим полом
Пример оригинального дизайна: огромная кухня-столовая в стиле неоклассика (современная классика) с синими стенами, полом из керамогранита, стандартным камином, фасадом камина из камня и синим полом
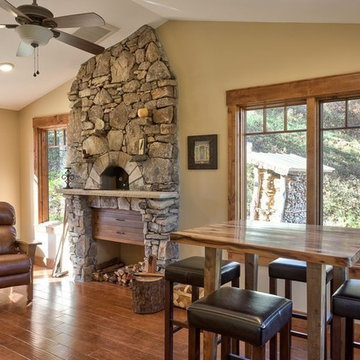
Site harvested red hickory table by homeowner. Craftsman detailed window trim in cherry stained Alder.
На фото: кухня-столовая среднего размера в стиле кантри с бежевыми стенами, темным паркетным полом, стандартным камином, фасадом камина из камня и коричневым полом с
На фото: кухня-столовая среднего размера в стиле кантри с бежевыми стенами, темным паркетным полом, стандартным камином, фасадом камина из камня и коричневым полом с
Кухня-столовая с стандартным камином – фото дизайна интерьера
5