Кухня-столовая с стандартным камином – фото дизайна интерьера
Сортировать:
Бюджет
Сортировать:Популярное за сегодня
41 - 60 из 4 669 фото
1 из 3
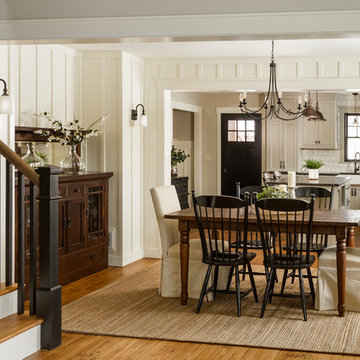
Источник вдохновения для домашнего уюта: кухня-столовая среднего размера в стиле кантри с белыми стенами, паркетным полом среднего тона, стандартным камином и фасадом камина из камня

Пример оригинального дизайна: большая кухня-столовая в стиле кантри с серыми стенами, полом из известняка, стандартным камином и фасадом камина из камня
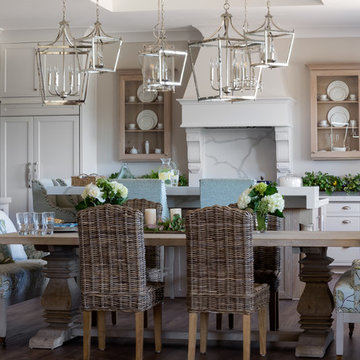
Inset limed oak cabinets flanking a custom hood at the range call attention to the couple's wedding china. The oak carries through the kitchen with the gigantic custom island and the trestle table. Performance fabrics, a serene floral and wicker all combine to provide multiple options for seating. This kitchen is the centerpiece of the home and it does not disappoint.
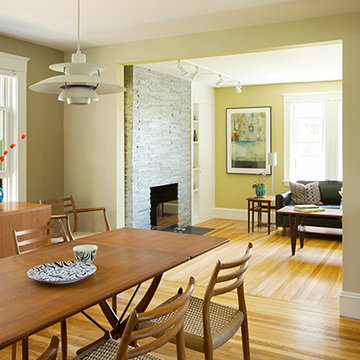
Eric Roth Photography
Свежая идея для дизайна: маленькая кухня-столовая в стиле ретро с зелеными стенами, паркетным полом среднего тона, стандартным камином и фасадом камина из камня для на участке и в саду - отличное фото интерьера
Свежая идея для дизайна: маленькая кухня-столовая в стиле ретро с зелеными стенами, паркетным полом среднего тона, стандартным камином и фасадом камина из камня для на участке и в саду - отличное фото интерьера

Стильный дизайн: маленькая кухня-столовая в стиле модернизм с белыми стенами, полом из керамогранита, стандартным камином, фасадом камина из камня и белым полом для на участке и в саду - последний тренд
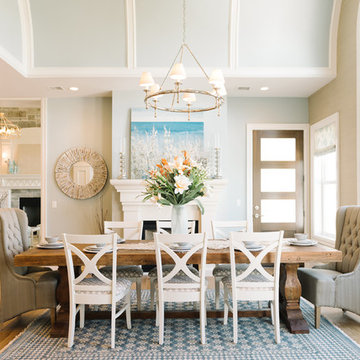
Свежая идея для дизайна: кухня-столовая с бежевыми стенами, паркетным полом среднего тона и стандартным камином - отличное фото интерьера
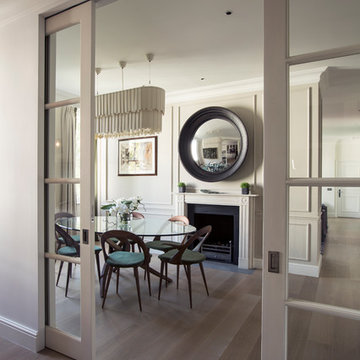
Subtle and beautiful dining room in Grade II listed property.
Painted in chalky Farrow and Ball colours to make the best of the panelling details, with a subtle grey oak floor. The scheme is accented with a large feature convex mirror above the fireplace and green detailing in the fabric and curtain border.

This multi-functional dining room is designed to reflect our client's eclectic and industrial vibe. From the distressed fabric on our custom swivel chairs to the reclaimed wood on the dining table, this space welcomes you in to cozy and have a seat. The highlight is the custom flooring, which carries slate-colored porcelain hex from the mudroom toward the dining room, blending into the light wood flooring with an organic feel. The metallic porcelain tile and hand blown glass pendants help round out the mixture of elements, and the result is a welcoming space for formal dining or after-dinner reading!

Идея дизайна: кухня-столовая среднего размера в стиле рустика с коричневыми стенами, бетонным полом, стандартным камином, фасадом камина из камня, черным полом, деревянным потолком и деревянными стенами

The cabin typology redux came out of the owner’s desire to have a house that is warm and familiar, but also “feels like you are on vacation.” The basis of the “Hewn House” design starts with a cabin’s simple form and materiality: a gable roof, a wood-clad body, a prominent fireplace that acts as the hearth, and integrated indoor-outdoor spaces. However, rather than a rustic style, the scheme proposes a clean-lined and “hewned” form, sculpted, to best fit on its urban infill lot.
The plan and elevation geometries are responsive to the unique site conditions. Existing prominent trees determined the faceted shape of the main house, while providing shade that projecting eaves of a traditional log cabin would otherwise offer. Deferring to the trees also allows the house to more readily tuck into its leafy East Austin neighborhood, and is therefore more quiet and secluded.
Natural light and coziness are key inside the home. Both the common zone and the private quarters extend to sheltered outdoor spaces of varying scales: the front porch, the private patios, and the back porch which acts as a transition to the backyard. Similar to the front of the house, a large cedar elm was preserved in the center of the yard. Sliding glass doors open up the interior living zone to the backyard life while clerestory windows bring in additional ambient light and tree canopy views. The wood ceiling adds warmth and connection to the exterior knotted cedar tongue & groove. The iron spot bricks with an earthy, reddish tone around the fireplace cast a new material interest both inside and outside. The gable roof is clad with standing seam to reinforced the clean-lined and faceted form. Furthermore, a dark gray shade of stucco contrasts and complements the warmth of the cedar with its coolness.
A freestanding guest house both separates from and connects to the main house through a small, private patio with a tall steel planter bed.
Photo by Charles Davis Smith
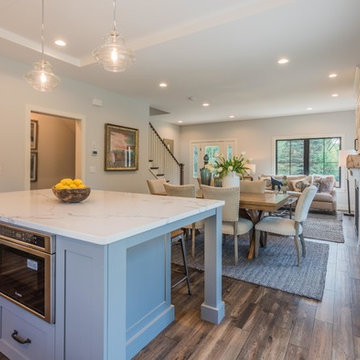
Пример оригинального дизайна: кухня-столовая среднего размера в стиле кантри с паркетным полом среднего тона, стандартным камином, фасадом камина из кирпича, коричневым полом и серыми стенами

Стильный дизайн: кухня-столовая среднего размера в стиле модернизм с серыми стенами, полом из сланца, стандартным камином, фасадом камина из плитки и коричневым полом - последний тренд
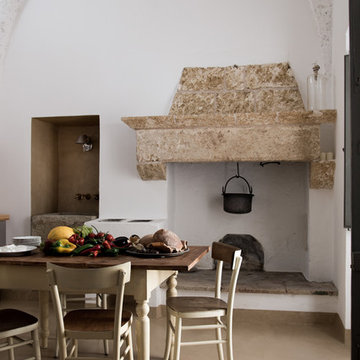
Luca Zanaroli
На фото: кухня-столовая в стиле кантри с белыми стенами, полом из керамогранита, стандартным камином и фасадом камина из камня
На фото: кухня-столовая в стиле кантри с белыми стенами, полом из керамогранита, стандартным камином и фасадом камина из камня
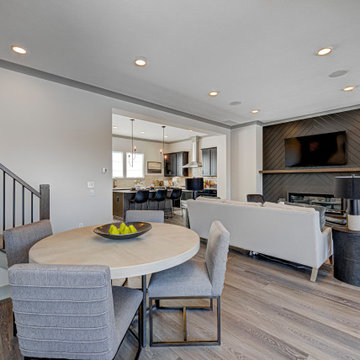
Explore urban luxury living in this new build along the scenic Midland Trace Trail, featuring modern industrial design, high-end finishes, and breathtaking views.
The dining area features a round table with four elegant chairs. The gray and white color palette complements the space, evoking a sense of modern elegance and cohesion.
Project completed by Wendy Langston's Everything Home interior design firm, which serves Carmel, Zionsville, Fishers, Westfield, Noblesville, and Indianapolis.
For more about Everything Home, see here: https://everythinghomedesigns.com/
To learn more about this project, see here:
https://everythinghomedesigns.com/portfolio/midland-south-luxury-townhome-westfield/
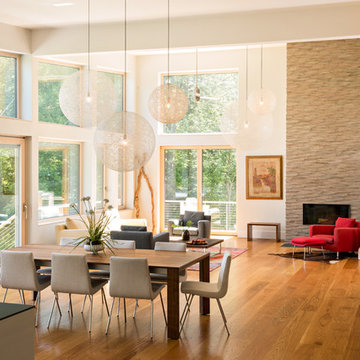
View from Dining room to pasture beyond at the Lincoln Net Zero House,
photography by Dan Cutrona
Источник вдохновения для домашнего уюта: большая кухня-столовая в стиле модернизм с бежевыми стенами, паркетным полом среднего тона, стандартным камином, фасадом камина из камня и бежевым полом
Источник вдохновения для домашнего уюта: большая кухня-столовая в стиле модернизм с бежевыми стенами, паркетным полом среднего тона, стандартным камином, фасадом камина из камня и бежевым полом

So much eye candy, and no fear of color here, we're not sure what to take in first...the art, the refurbished and reimagined Cees Braakman chairs, the vintage pendant, the classic Saarinen dining table, that purple rug, and THAT FIREPLACE! Holy smokes...I think I'm in love.
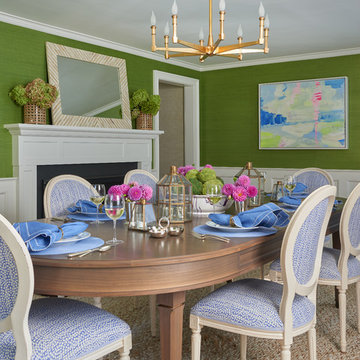
Jane Beiles Photography
Свежая идея для дизайна: кухня-столовая среднего размера в стиле неоклассика (современная классика) с зелеными стенами, темным паркетным полом, стандартным камином и фасадом камина из дерева - отличное фото интерьера
Свежая идея для дизайна: кухня-столовая среднего размера в стиле неоклассика (современная классика) с зелеными стенами, темным паркетным полом, стандартным камином и фасадом камина из дерева - отличное фото интерьера
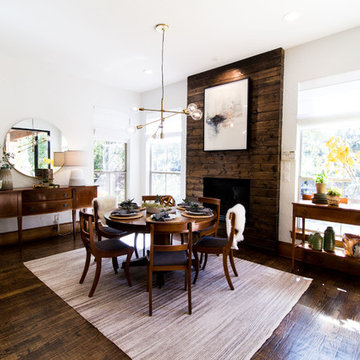
Bethany Jarrell Photography
White Oak, Flat Panel Cabinetry
Galaxy Black Granite
Epitome Quartz
White Subway Tile
Custom Cabinets
На фото: большая кухня-столовая в скандинавском стиле с белыми стенами, темным паркетным полом, стандартным камином, фасадом камина из дерева и коричневым полом с
На фото: большая кухня-столовая в скандинавском стиле с белыми стенами, темным паркетным полом, стандартным камином, фасадом камина из дерева и коричневым полом с
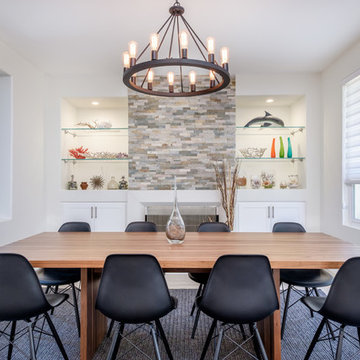
Пример оригинального дизайна: кухня-столовая среднего размера в стиле неоклассика (современная классика) с белыми стенами, светлым паркетным полом, стандартным камином, бежевым полом и фасадом камина из камня
Кухня-столовая с стандартным камином – фото дизайна интерьера
3
