Кухня-столовая с паркетным полом среднего тона – фото дизайна интерьера
Сортировать:
Бюджет
Сортировать:Популярное за сегодня
41 - 60 из 20 609 фото
1 из 3
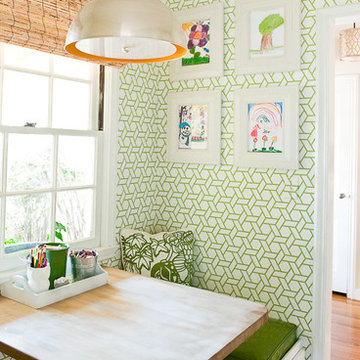
Стильный дизайн: кухня-столовая в современном стиле с разноцветными стенами и паркетным полом среднего тона - последний тренд
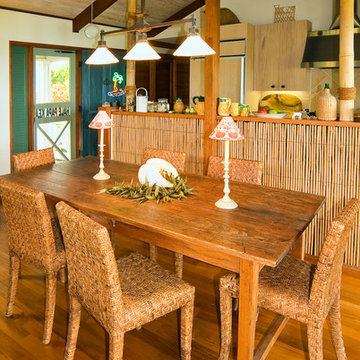
Collection of homes depicting designs of “Hawaiian Cottage Style”
Photography by Pablo McLoud
Waipio Mauka Cottage – Stylish Classic Beach Cottage – Colorful Retro Beach Cottage – Kukio Guest Cottage
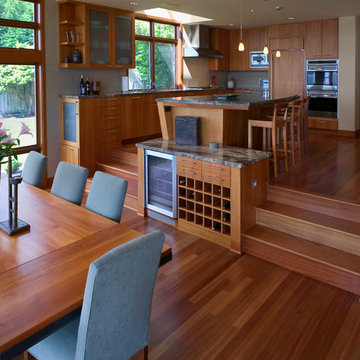
Kitchen from dining room. Dining room is three steps down from the kitchen to allow people in the kitchen to view over the dining room to the lake which is to the left in the photo. Photo by Art Grice

This Greenlake area home is the result of an extensive collaboration with the owners to recapture the architectural character of the 1920’s and 30’s era craftsman homes built in the neighborhood. Deep overhangs, notched rafter tails, and timber brackets are among the architectural elements that communicate this goal.
Given its modest 2800 sf size, the home sits comfortably on its corner lot and leaves enough room for an ample back patio and yard. An open floor plan on the main level and a centrally located stair maximize space efficiency, something that is key for a construction budget that values intimate detailing and character over size.
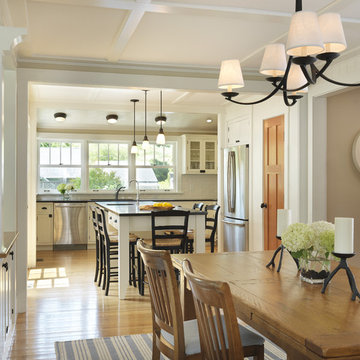
Photo: Nat Rea
На фото: кухня-столовая в стиле кантри с паркетным полом среднего тона
На фото: кухня-столовая в стиле кантри с паркетным полом среднего тона
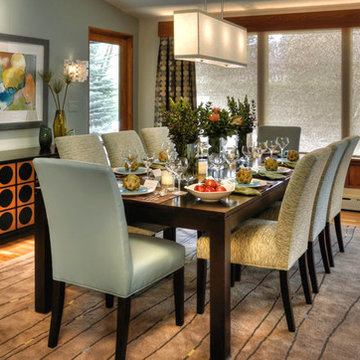
Award Winning Mid-Century Modern Dinning Room
Photo by John Ray Photography
Идея дизайна: большая кухня-столовая в стиле модернизм с синими стенами и паркетным полом среднего тона
Идея дизайна: большая кухня-столовая в стиле модернизм с синими стенами и паркетным полом среднего тона
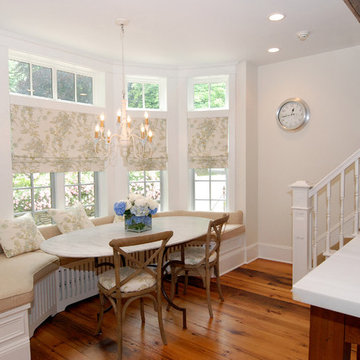
Стильный дизайн: большая кухня-столовая в стиле рустика с белыми стенами и паркетным полом среднего тона без камина - последний тренд
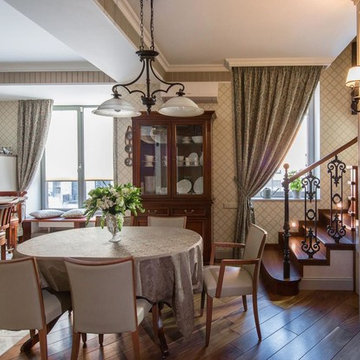
Стильный дизайн: кухня-столовая в классическом стиле с бежевыми стенами, паркетным полом среднего тона и коричневым полом - последний тренд
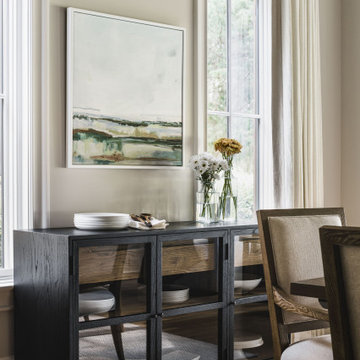
Dining room buffet table in Charlotte, NC complete with wood dining table and fabric and wood dining room chairs, wall art and custom window treatments.

This dining room update was part of an ongoing project with the main goal of updating the 1990's spaces while creating a comfortable, sophisticated design aesthetic. New pieces were incorporated with existing family heirlooms.

Стильный дизайн: кухня-столовая среднего размера в стиле кантри с белыми стенами, паркетным полом среднего тона и коричневым полом без камина - последний тренд
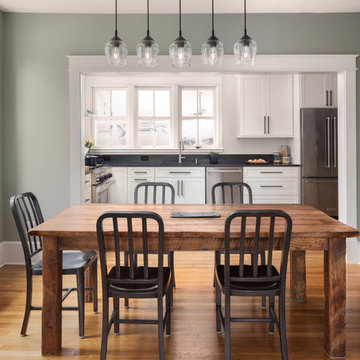
We removed a wall between the old kitchen and an adjacent and underutilized sunroom. By expanding the kitchen and opening it up to the dining room, we improved circulation and made this house a more welcoming place to to entertain friends and family.
Photos: Jenn Verrier Photography
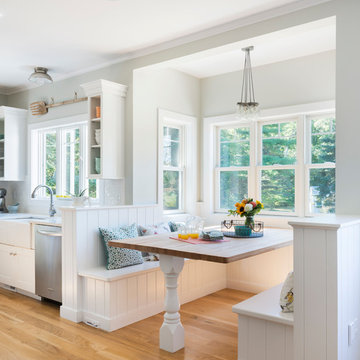
Nat Rea
Пример оригинального дизайна: кухня-столовая в стиле кантри с серыми стенами и паркетным полом среднего тона
Пример оригинального дизайна: кухня-столовая в стиле кантри с серыми стенами и паркетным полом среднего тона
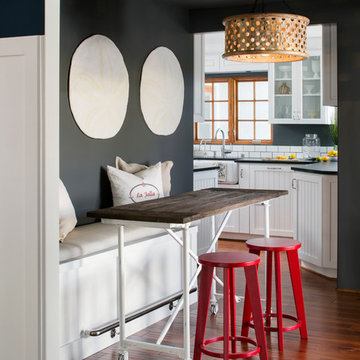
This adorable beach cottage is in the heart of the village of La Jolla in San Diego. The goals were to brighten up the space and be the perfect beach get-away for the client whose permanent residence is in Arizona. Some of the ways we achieved the goals was to place an extra high custom board and batten in the great room and by refinishing the kitchen cabinets (which were in excellent shape) white. We created interest through extreme proportions and contrast. Though there are a lot of white elements, they are all offset by a smaller portion of very dark elements. We also played with texture and pattern through wallpaper, natural reclaimed wood elements and rugs. This was all kept in balance by using a simplified color palate minimal layering.
I am so grateful for this client as they were extremely trusting and open to ideas. To see what the space looked like before the remodel you can go to the gallery page of the website www.cmnaturaldesigns.com
Photography by: Chipper Hatter
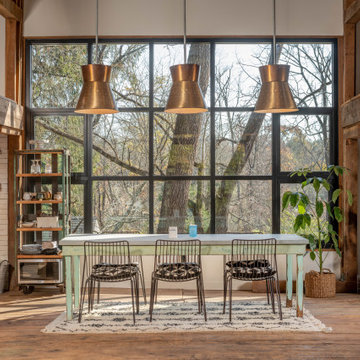
Originally constructed in the 1700s, this historic building once served as a barn, enduring the test of time for centuries. Today, it has been rejuvenated into an artist's studio, thoughtfully designed by architect Anthony Miksitz, preserving its rich heritage while accommodating a new purpose.
The studio boasts exposed support beams and soaring ceilings, paying homage to the structure's original function. A generous storefront window and door maintain the spacious ambiance of a barn, allowing an abundance of natural light and glimpses of the surrounding greenery to flood in. To ensure consistent lighting throughout, skylights have been thoughtfully incorporated into both the studio and bathroom.
In the spirit of creating a versatile space that meets every need without disrupting the creative process, we have equipped the barn with modern plumbing, electrical systems, and HVAC. Additionally, a well-appointed kitchen alcove and a comfortable sleeping loft have been seamlessly integrated, ideal for extended and uninterrupted creative sessions.
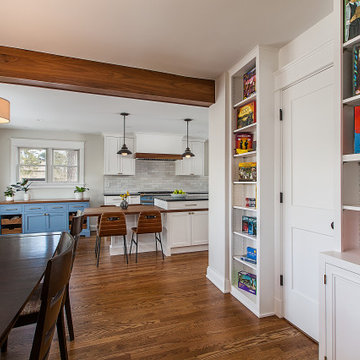
A ground floor remodel creating larger, more functional rooms without increasing the property's actual size. Meadowlark incorporated custom cabinetry solutions that not only added to the flow of the rooms but also added storage and purpose.
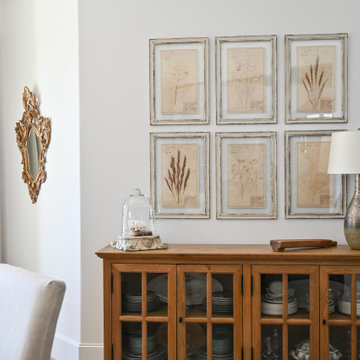
The dining room share an open floor plan with the Kitchen and Great Room. It is a perfect juxtaposition of old vs. new. The space pairs antiqued French Country pieces, modern lighting, and pops of prints with a softer, muted color palette.

На фото: кухня-столовая среднего размера в современном стиле с белыми стенами, паркетным полом среднего тона, бежевым полом и многоуровневым потолком с
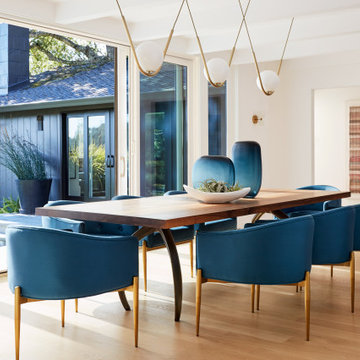
Пример оригинального дизайна: кухня-столовая в стиле ретро с белыми стенами, паркетным полом среднего тона и бежевым полом

Zoffany ombre wallpaper
Свежая идея для дизайна: огромная кухня-столовая в современном стиле с синими стенами, паркетным полом среднего тона и обоями на стенах - отличное фото интерьера
Свежая идея для дизайна: огромная кухня-столовая в современном стиле с синими стенами, паркетным полом среднего тона и обоями на стенах - отличное фото интерьера
Кухня-столовая с паркетным полом среднего тона – фото дизайна интерьера
3