Кухня-столовая с паркетным полом среднего тона – фото дизайна интерьера
Сортировать:
Бюджет
Сортировать:Популярное за сегодня
141 - 160 из 20 609 фото
1 из 3
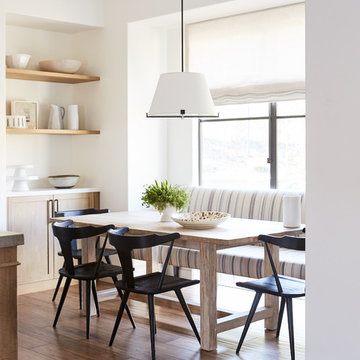
Photo by John Merkl
На фото: кухня-столовая среднего размера в средиземноморском стиле с паркетным полом среднего тона, коричневым полом и белыми стенами с
На фото: кухня-столовая среднего размера в средиземноморском стиле с паркетным полом среднего тона, коричневым полом и белыми стенами с
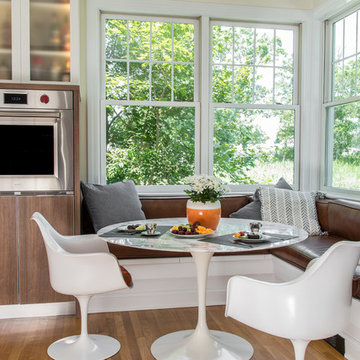
На фото: кухня-столовая среднего размера в современном стиле с паркетным полом среднего тона, белыми стенами и коричневым полом без камина с
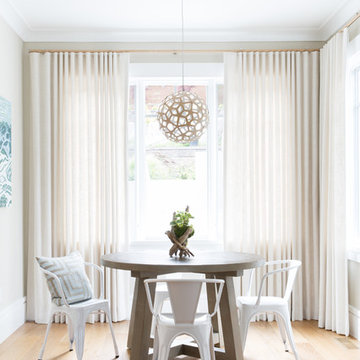
The casual eating nook has elements of the ocean with custom artwork of an ocean scene and pendant lighting reminiscent of a star fish, A relaxed, practical an stylish space.
Photo: Suzanna Scott Photography
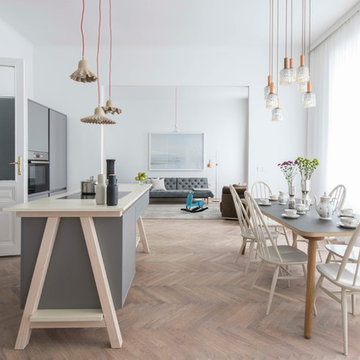
Monika Nguyen
На фото: кухня-столовая среднего размера в современном стиле с белыми стенами, паркетным полом среднего тона и коричневым полом
На фото: кухня-столовая среднего размера в современном стиле с белыми стенами, паркетным полом среднего тона и коричневым полом
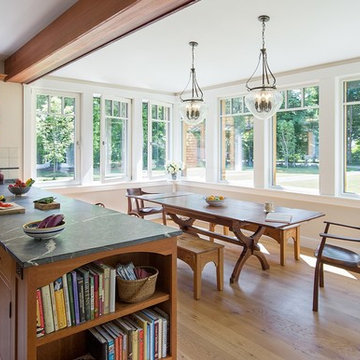
Lincoln Farmhouse
LEED-H Platinum, Net-Positive Energy
OVERVIEW. This LEED Platinum certified modern farmhouse ties into the cultural landscape of Lincoln, Massachusetts - a town known for its rich history, farming traditions, conservation efforts, and visionary architecture. The goal was to design and build a new single family home on 1.8 acres that respects the neighborhood’s agrarian roots, produces more energy than it consumes, and provides the family with flexible spaces to live-play-work-entertain. The resulting 2,800 SF home is proof that families do not need to compromise on style, space or comfort in a highly energy-efficient and healthy home.
CONNECTION TO NATURE. The attached garage is ubiquitous in new construction in New England’s cold climate. This home’s barn-inspired garage is intentionally detached from the main dwelling. A covered walkway connects the two structures, creating an intentional connection with the outdoors between auto and home.
FUNCTIONAL FLEXIBILITY. With a modest footprint, each space must serve a specific use, but also be flexible for atypical scenarios. The Mudroom serves everyday use for the couple and their children, but is also easy to tidy up to receive guests, eliminating the need for two entries found in most homes. A workspace is conveniently located off the mudroom; it looks out on to the back yard to supervise the children and can be closed off with a sliding door when not in use. The Away Room opens up to the Living Room for everyday use; it can be closed off with its oversized pocket door for secondary use as a guest bedroom with en suite bath.
NET POSITIVE ENERGY. The all-electric home consumes 70% less energy than a code-built house, and with measured energy data produces 48% more energy annually than it consumes, making it a 'net positive' home. Thick walls and roofs lack thermal bridging, windows are high performance, triple-glazed, and a continuous air barrier yields minimal leakage (0.27ACH50) making the home among the tightest in the US. Systems include an air source heat pump, an energy recovery ventilator, and a 13.1kW photovoltaic system to offset consumption and support future electric cars.
ACTUAL PERFORMANCE. -6.3 kBtu/sf/yr Energy Use Intensity (Actual monitored project data reported for the firm’s 2016 AIA 2030 Commitment. Average single family home is 52.0 kBtu/sf/yr.)
o 10,900 kwh total consumption (8.5 kbtu/ft2 EUI)
o 16,200 kwh total production
o 5,300 kwh net surplus, equivalent to 15,000-25,000 electric car miles per year. 48% net positive.
WATER EFFICIENCY. Plumbing fixtures and water closets consume a mere 60% of the federal standard, while high efficiency appliances such as the dishwasher and clothes washer also reduce consumption rates.
FOOD PRODUCTION. After clearing all invasive species, apple, pear, peach and cherry trees were planted. Future plans include blueberry, raspberry and strawberry bushes, along with raised beds for vegetable gardening. The house also offers a below ground root cellar, built outside the home's thermal envelope, to gain the passive benefit of long term energy-free food storage.
RESILIENCY. The home's ability to weather unforeseen challenges is predictable - it will fare well. The super-insulated envelope means during a winter storm with power outage, heat loss will be slow - taking days to drop to 60 degrees even with no heat source. During normal conditions, reduced energy consumption plus energy production means shelter from the burden of utility costs. Surplus production can power electric cars & appliances. The home exceeds snow & wind structural requirements, plus far surpasses standard construction for long term durability planning.
ARCHITECT: ZeroEnergy Design http://zeroenergy.com/lincoln-farmhouse
CONTRACTOR: Thoughtforms http://thoughtforms-corp.com/
PHOTOGRAPHER: Chuck Choi http://www.chuckchoi.com/
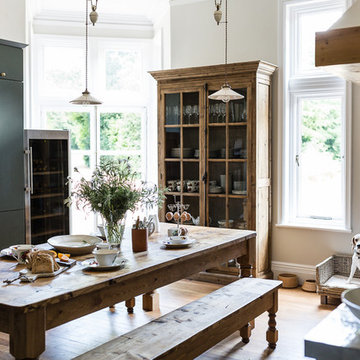
Country kitchen with rise and fall lights, reclaimed pine buffet cupboard and custom made pine farm table and benches. Kitchen units have been painted in dark green, Green Smoke from Farrow and Ball.
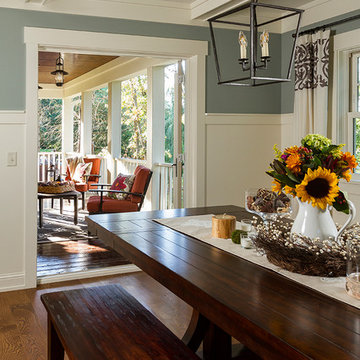
Building Design, Plans, and Interior Finishes by: Fluidesign Studio I Builder: Structural Dimensions Inc. I Photographer: Seth Benn Photography
Свежая идея для дизайна: кухня-столовая среднего размера в классическом стиле с синими стенами и паркетным полом среднего тона - отличное фото интерьера
Свежая идея для дизайна: кухня-столовая среднего размера в классическом стиле с синими стенами и паркетным полом среднего тона - отличное фото интерьера
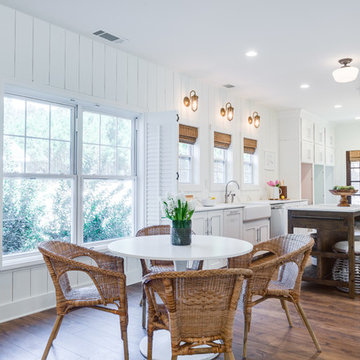
На фото: кухня-столовая среднего размера в морском стиле с белыми стенами, паркетным полом среднего тона и коричневым полом без камина с
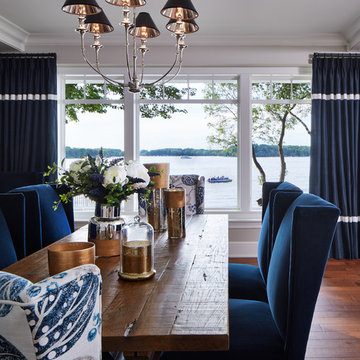
Hendel Homes
Corey Gaffer Photography
Стильный дизайн: большая кухня-столовая в классическом стиле с паркетным полом среднего тона - последний тренд
Стильный дизайн: большая кухня-столовая в классическом стиле с паркетным полом среднего тона - последний тренд
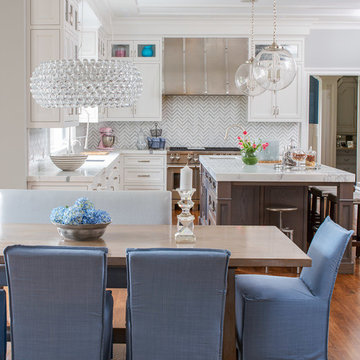
Идея дизайна: кухня-столовая среднего размера в стиле неоклассика (современная классика) с серыми стенами и паркетным полом среднего тона без камина
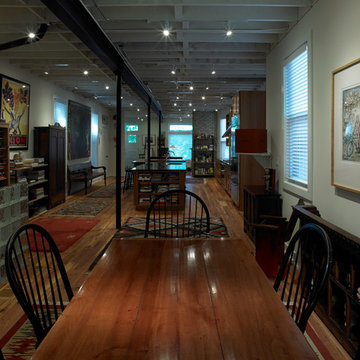
Anthony May Photography
Идея дизайна: маленькая кухня-столовая в стиле лофт с белыми стенами и паркетным полом среднего тона для на участке и в саду
Идея дизайна: маленькая кухня-столовая в стиле лофт с белыми стенами и паркетным полом среднего тона для на участке и в саду
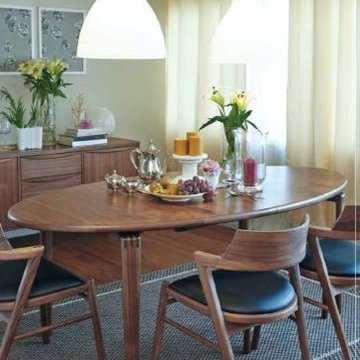
На фото: кухня-столовая среднего размера в современном стиле с паркетным полом среднего тона с
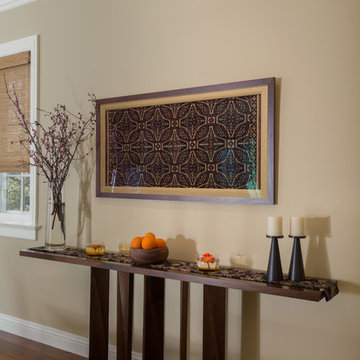
Interior Design:
Anne Norton
AND interior Design Studio
Berkeley, CA 94707
Стильный дизайн: большая кухня-столовая в современном стиле с бежевыми стенами, паркетным полом среднего тона и коричневым полом без камина - последний тренд
Стильный дизайн: большая кухня-столовая в современном стиле с бежевыми стенами, паркетным полом среднего тона и коричневым полом без камина - последний тренд
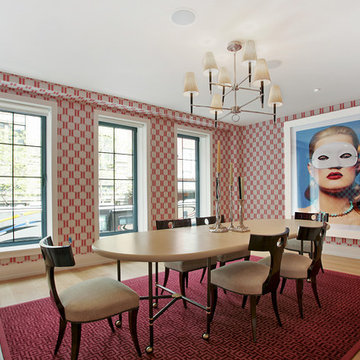
Пример оригинального дизайна: большая кухня-столовая в современном стиле с разноцветными стенами и паркетным полом среднего тона
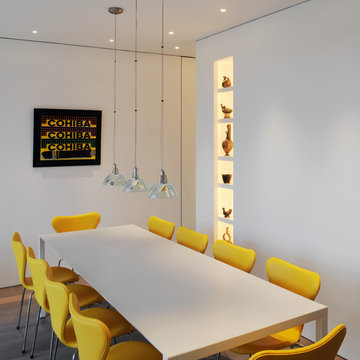
На фото: кухня-столовая среднего размера в современном стиле с белыми стенами и паркетным полом среднего тона без камина
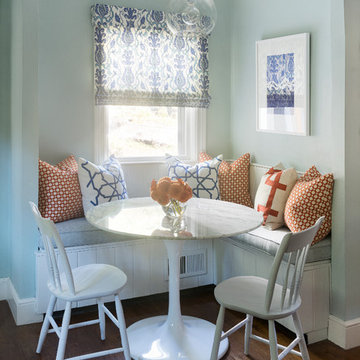
Ben Gebo
На фото: кухня-столовая среднего размера в стиле неоклассика (современная классика) с паркетным полом среднего тона, синими стенами и коричневым полом без камина с
На фото: кухня-столовая среднего размера в стиле неоклассика (современная классика) с паркетным полом среднего тона, синими стенами и коричневым полом без камина с
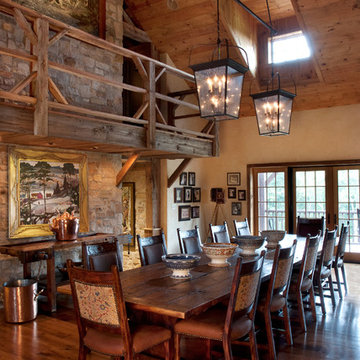
photo by Katrina Mojzesz http://www.topkatphoto.com
Стильный дизайн: большая кухня-столовая в стиле кантри с паркетным полом среднего тона и бежевыми стенами без камина - последний тренд
Стильный дизайн: большая кухня-столовая в стиле кантри с паркетным полом среднего тона и бежевыми стенами без камина - последний тренд
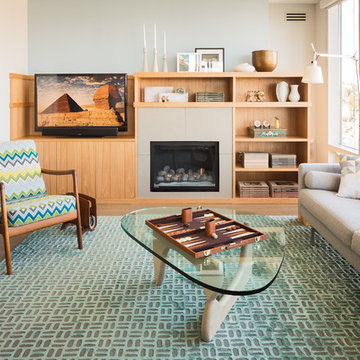
After living in their 1,300 square foot condo for about twenty years it was a time for something new. Rather than moving into a cookie-cutter development, these clients chose to embrace their love of colour and location and opted for a complete renovation instead. An expanded “welcome home” entry and more roomy closet space were starting points to rework the plan for modern living. The kitchen now opens onto the living and dining room and hits of saturated colour bring every room to life. Oak floors, hickory and lacquered millwork provide a warm backdrop for new and refurbished mid-century modern classics. Solid copper pulls from Sweden, owl wallpaper from England and a custom wool and silk rug from Nepal make the client’s own Venetian chandelier feel internationally at home.
Photo: Lucas Finlay
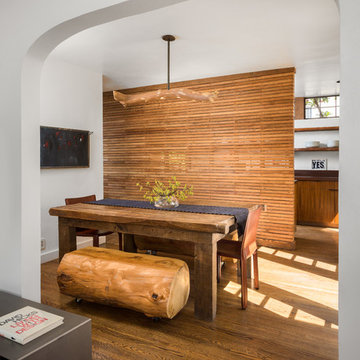
Dining Room. Photo byClark Dugger
Свежая идея для дизайна: маленькая кухня-столовая в современном стиле с белыми стенами, паркетным полом среднего тона и коричневым полом без камина для на участке и в саду - отличное фото интерьера
Свежая идея для дизайна: маленькая кухня-столовая в современном стиле с белыми стенами, паркетным полом среднего тона и коричневым полом без камина для на участке и в саду - отличное фото интерьера
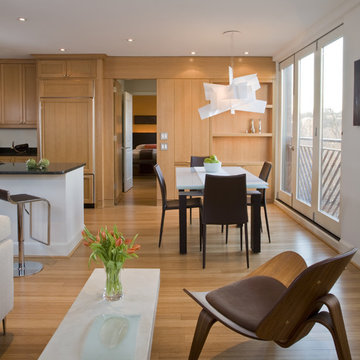
На фото: кухня-столовая в стиле модернизм с белыми стенами и паркетным полом среднего тона с
Кухня-столовая с паркетным полом среднего тона – фото дизайна интерьера
8