Кухня-столовая с кессонным потолком – фото дизайна интерьера
Сортировать:
Бюджет
Сортировать:Популярное за сегодня
221 - 240 из 426 фото
1 из 3
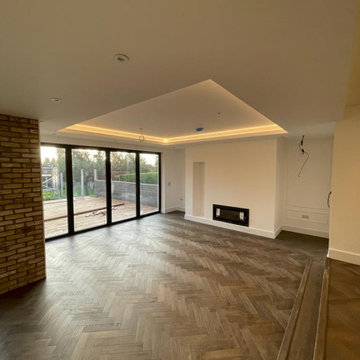
Свежая идея для дизайна: кухня-столовая в стиле модернизм с печью-буржуйкой и кессонным потолком - отличное фото интерьера
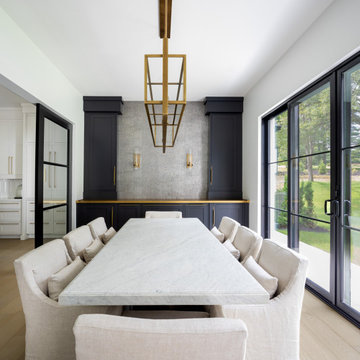
Пример оригинального дизайна: большая кухня-столовая в стиле неоклассика (современная классика) с белыми стенами, светлым паркетным полом, коричневым полом, кессонным потолком и панелями на стенах
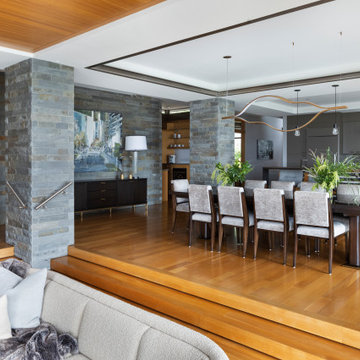
Идея дизайна: огромная кухня-столовая в современном стиле с паркетным полом среднего тона, оранжевым полом и кессонным потолком
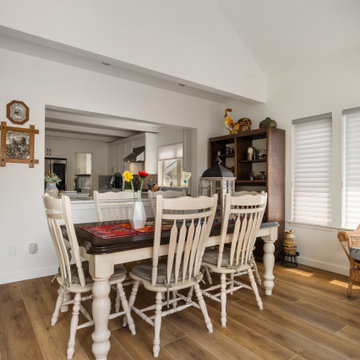
Tones of golden oak and walnut, with sparse knots to balance the more traditional palette. With the Modin Collection, we have raised the bar on luxury vinyl plank. The result is a new standard in resilient flooring. Modin offers true embossed in register texture, a low sheen level, a rigid SPC core, an industry-leading wear layer, and so much more.

- Dark green alcove hues to visually enhance the existing brick. Previously painted black, but has now been beautifully sandblasted and coated in a clear matt lacquer brick varnish to help minimise airborne loose material.
- Various bricks were chopped out and replaced prior to work due to age related deterioration.
- Dining room floor was previously original orange squared quarry tiles and soil. A damp proof membrane was installed to help enhance and retain heat during winter, whilst also minimising the risk of damp progressing.
- Dining room floor finish was silver-lined with matt lacquered engineered wood panels. Engineered wood flooring is more appropriate for older properties due to their damp proof lining fused into the wood panel.
- a course of bricks were chopped out spanning the length of the dining room from the exterior due to previous damp present. An extra 2 courses of engineered blue brick were introduced due to the exterior slope of the driveway. This has so far seen the damp disappear which allowed the room to be re-plastered and painted.
- Original features previously removed from dining room were reintroduced such as coving, plaster ceiling rose and original 4 panel moulded doors.
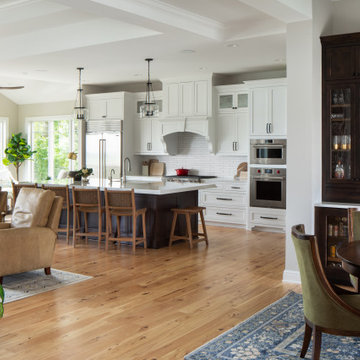
A open concept main area that flows effortlessly between each space. White cabinetry and light walls create a light and airy feel while the walnut cabinetry and moody accents create a dramatic dining room. Tray ceiling with crown molding and bead board anchors the living room. Character grade hickory flooring runs throughout main floor.
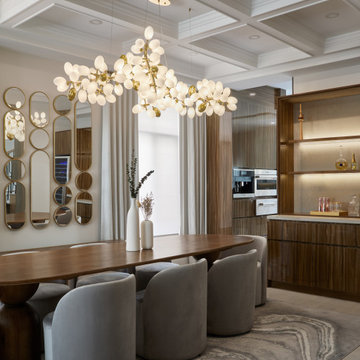
We are Dexign Matter, an award-winning studio sought after for crafting multi-layered interiors that we expertly curated to fulfill individual design needs.
Design Director Zoe Lee’s passion for customization is evident in this city residence where she melds the elevated experience of luxury hotels with a soft and inviting atmosphere that feels welcoming. Lee’s panache for artful contrasts pairs the richness of strong materials, such as oak and porcelain, with the sophistication of contemporary silhouettes. “The goal was to create a sense of indulgence and comfort, making every moment spent in the homea truly memorable one,” says Lee.
By enlivening a once-predominantly white colour scheme with muted hues and tactile textures, Lee was able to impart a characterful countenance that still feels comfortable. She relied on subtle details to ensure this is a residence infused with softness. “The carefully placed and concealed LED light strips throughout create a gentle and ambient illumination,” says Lee.
“They conjure a warm ambiance, while adding a touch of modernity.” Further finishes include a Shaker feature wall in the living room. It extends seamlessly to the room’s double-height ceiling, adding an element of continuity and establishing a connection with the primary ensuite’s wood panelling. “This integration of design elements creates a cohesive and visually appealing atmosphere,” Lee says.
The ensuite’s dramatically veined marble-look is carried from the walls to the countertop and even the cabinet doors. “This consistent finish serves as another unifying element, transforming the individual components into a
captivating feature wall. It adds an elegant touch to the overall aesthetic of the space.”
Pops of black hardware throughout channel that elegance and feel welcoming. Lee says, “The furnishings’ unique characteristics and visual appeal contribute to a sense of continuous luxury – it is now a home that is both bespoke and wonderfully beckoning.”
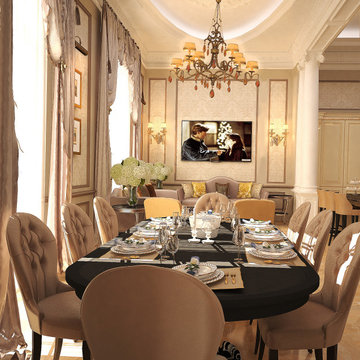
Пример оригинального дизайна: большая кухня-столовая в классическом стиле с бежевыми стенами, мраморным полом, бежевым полом, кессонным потолком и обоями на стенах
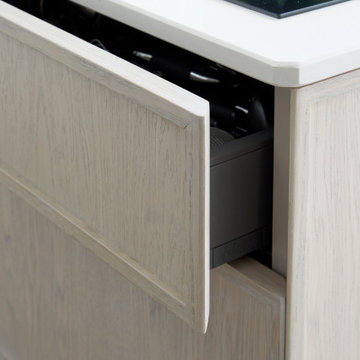
На фото: кухня-столовая среднего размера в стиле модернизм с серыми стенами, коричневым полом и кессонным потолком с
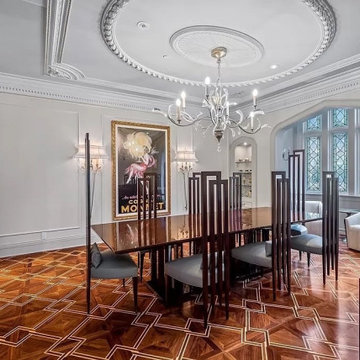
The Calabasas estate has a formal dining room off of the main kitchen area. The formal dining area includes a fireplace and coffered ceiling.
Идея дизайна: кухня-столовая с белыми стенами, стандартным камином, фасадом камина из камня и кессонным потолком
Идея дизайна: кухня-столовая с белыми стенами, стандартным камином, фасадом камина из камня и кессонным потолком
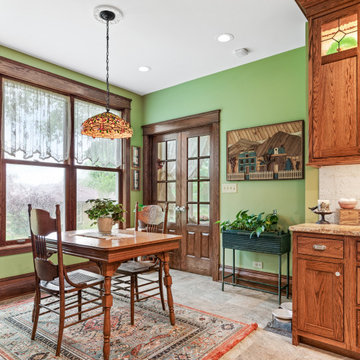
Источник вдохновения для домашнего уюта: кухня-столовая в викторианском стиле с зелеными стенами, полом из известняка, коричневым полом, кессонным потолком и панелями на стенах без камина
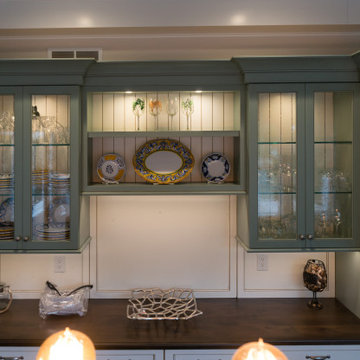
The contrast of the dark brown wood countertop against the white wall and green cabinet color works so well together.
Идея дизайна: кухня-столовая в стиле кантри с белыми стенами, паркетным полом среднего тона, коричневым полом и кессонным потолком
Идея дизайна: кухня-столовая в стиле кантри с белыми стенами, паркетным полом среднего тона, коричневым полом и кессонным потолком
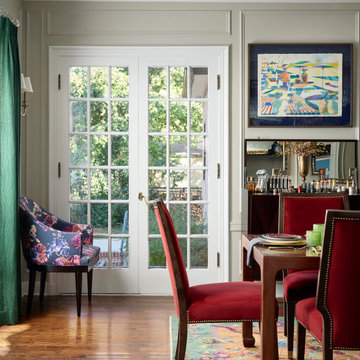
Vignette of the family's formal dining space.
Источник вдохновения для домашнего уюта: кухня-столовая среднего размера в стиле неоклассика (современная классика) с серыми стенами, паркетным полом среднего тона, коричневым полом, кессонным потолком и панелями на стенах без камина
Источник вдохновения для домашнего уюта: кухня-столовая среднего размера в стиле неоклассика (современная классика) с серыми стенами, паркетным полом среднего тона, коричневым полом, кессонным потолком и панелями на стенах без камина
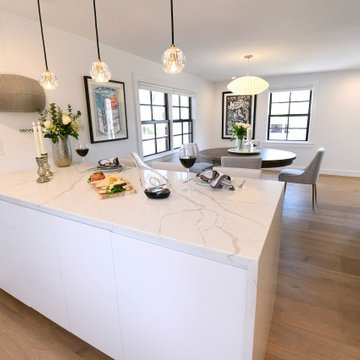
Стильный дизайн: большая кухня-столовая с светлым паркетным полом, бежевым полом, кессонным потолком и панелями на части стены - последний тренд
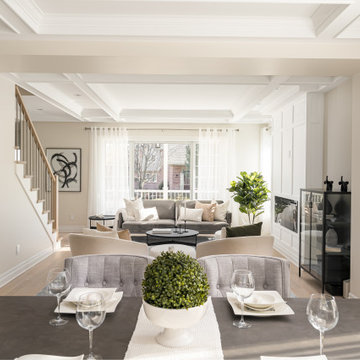
This beautiful totally renovated 4 bedroom home just hit the market. The owners wanted to make sure when potential buyers walked through, they would be able to imagine themselves living here.
A lot of details were incorporated into this luxury property from the steam fireplace in the primary bedroom to tiling and architecturally interesting ceilings.
If you would like a tour of this property we staged in Pointe Claire South, Quebec, contact Linda Gauthier at 514-609-6721.
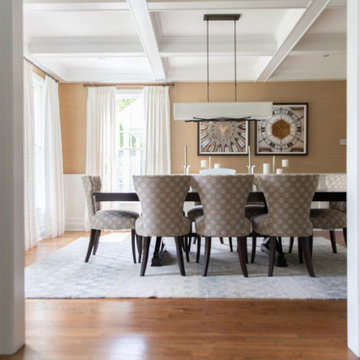
Источник вдохновения для домашнего уюта: кухня-столовая среднего размера в стиле неоклассика (современная классика) с паркетным полом среднего тона, кессонным потолком и обоями на стенах
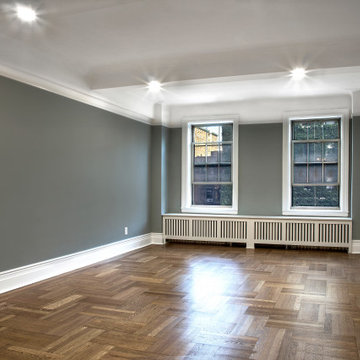
Dining room renovation in a pre-war apartment on the Upper West Side
Свежая идея для дизайна: большая кухня-столовая в стиле ретро с зелеными стенами, паркетным полом среднего тона, бежевым полом и кессонным потолком без камина - отличное фото интерьера
Свежая идея для дизайна: большая кухня-столовая в стиле ретро с зелеными стенами, паркетным полом среднего тона, бежевым полом и кессонным потолком без камина - отличное фото интерьера
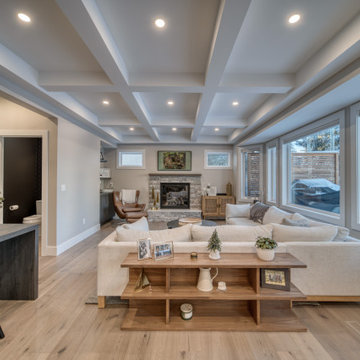
After a fire occurred in this 3400 square foot Calgary home in April of 2021, we redesigned and reconstructed it to a beautifully unique home. Extensive reworking of the framing and structural elements allowed the home to retain its character, along with a modernized layout.
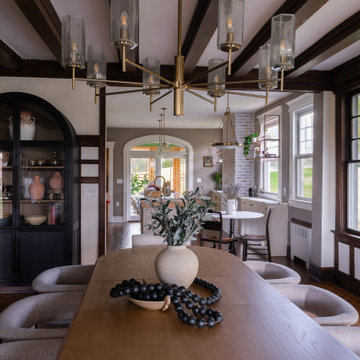
Стильный дизайн: большая кухня-столовая в классическом стиле с паркетным полом среднего тона, коричневым полом, кессонным потолком и панелями на стенах - последний тренд
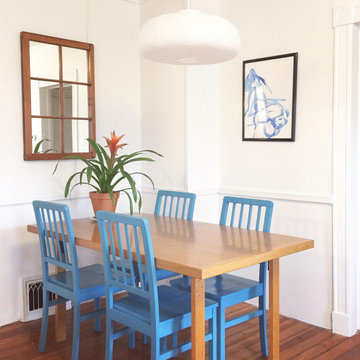
This budget-conscious remodel of a 1910 farmhouse involved opening up the compact kitchen to the primary living space. The palette was intentionally kept spare, with whites and neutrals helping to reflect natural light into the home, making it appear brighter and more spacious. The kitchen layout is designed for maximum efficiency. Despite its limited size, it offers efficient, ample storage, and feels light, bright, and open.
Кухня-столовая с кессонным потолком – фото дизайна интерьера
12