Кухня-столовая с фасадом камина из плитки – фото дизайна интерьера
Сортировать:
Бюджет
Сортировать:Популярное за сегодня
61 - 80 из 1 051 фото
1 из 3
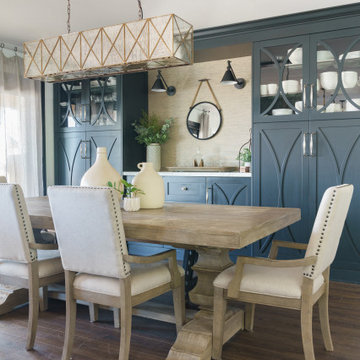
Источник вдохновения для домашнего уюта: большая кухня-столовая в стиле кантри с белыми стенами, полом из винила, фасадом камина из плитки и обоями на стенах
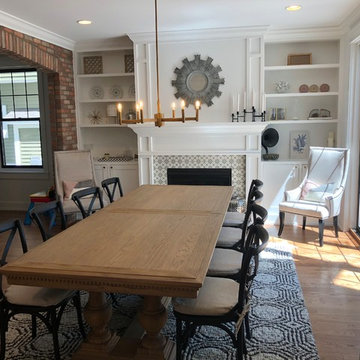
Well balanced Living Room featuring classic features: Built-in bookcases aside fireplace with stylish fireplace tile surround, black sliding doorway provides great natural light, white oak flooring and table, classic brass chandelier, and a English pub style brick archway adds a nice texture to the space
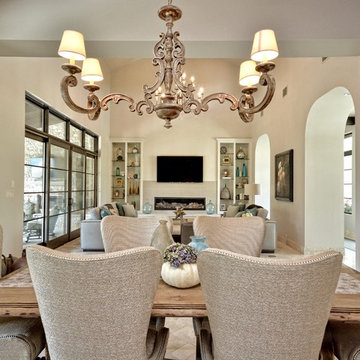
Santa Barbara Transitional Dining Area by Zbranek and Holt Custom Homes, Austin Luxury Home Builders
Идея дизайна: большая кухня-столовая в стиле неоклассика (современная классика) с белыми стенами, полом из травертина, горизонтальным камином и фасадом камина из плитки
Идея дизайна: большая кухня-столовая в стиле неоклассика (современная классика) с белыми стенами, полом из травертина, горизонтальным камином и фасадом камина из плитки
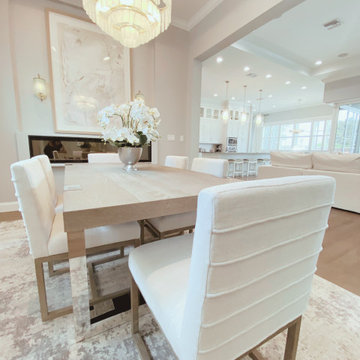
Tray ceilings and high gloss crown moldings enhance this spacious formal dining room. The chandelier made with recycled glass in tinted with a light frost glow. Solid wood light grain dining table is paired with stainless steel supports for a modern look. The upholstered dining chairs adds a softness to the contemporary table, while an abstract silver area rug grounds this space. An oversized abstract artwork is flanked by modern sconces and a linear mounted fireplace.
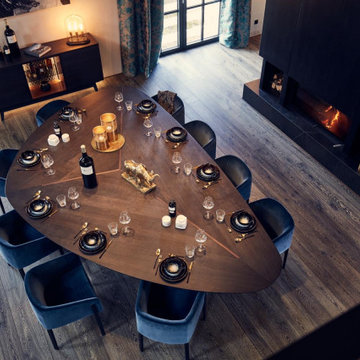
Der maßgefertigte Tisch wurde aus Räuchereiche gefertigt, veredelt durch eingelegte Kupferlisenen. Als Untergestell wird ein extra gefertigtes Rohstahlteil verwendet.
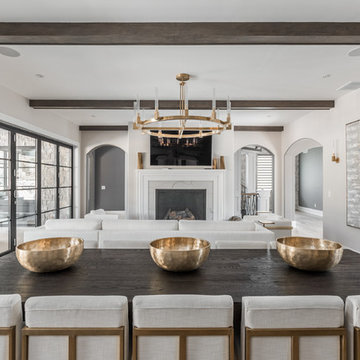
The goal in building this home was to create an exterior esthetic that elicits memories of a Tuscan Villa on a hillside and also incorporates a modern feel to the interior.
Modern aspects were achieved using an open staircase along with a 25' wide rear folding door. The addition of the folding door allows us to achieve a seamless feel between the interior and exterior of the house. Such creates a versatile entertaining area that increases the capacity to comfortably entertain guests.
The outdoor living space with covered porch is another unique feature of the house. The porch has a fireplace plus heaters in the ceiling which allow one to entertain guests regardless of the temperature. The zero edge pool provides an absolutely beautiful backdrop—currently, it is the only one made in Indiana. Lastly, the master bathroom shower has a 2' x 3' shower head for the ultimate waterfall effect. This house is unique both outside and in.
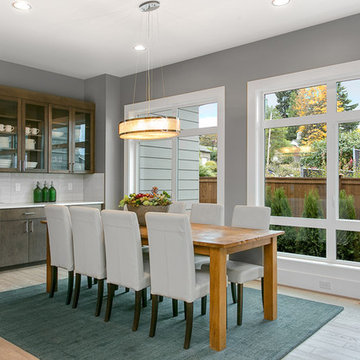
A built-in butler's pantry provides countless cabinets and large counter space for displaying china and serving food or drinks.
Пример оригинального дизайна: большая кухня-столовая в современном стиле с серыми стенами, светлым паркетным полом, стандартным камином и фасадом камина из плитки
Пример оригинального дизайна: большая кухня-столовая в современном стиле с серыми стенами, светлым паркетным полом, стандартным камином и фасадом камина из плитки
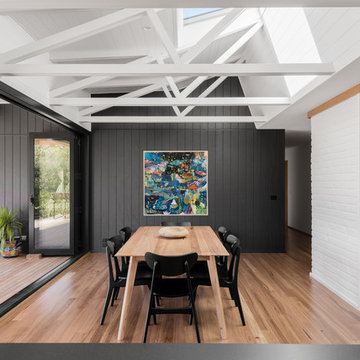
Photographer: Mitchell Fong
На фото: большая кухня-столовая в стиле ретро с белыми стенами, паркетным полом среднего тона, двусторонним камином и фасадом камина из плитки с
На фото: большая кухня-столовая в стиле ретро с белыми стенами, паркетным полом среднего тона, двусторонним камином и фасадом камина из плитки с
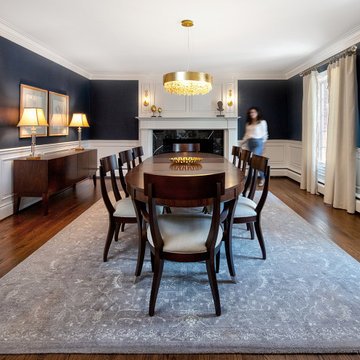
На фото: большая кухня-столовая в современном стиле с серыми стенами, паркетным полом среднего тона, камином, фасадом камина из плитки, коричневым полом и панелями на стенах с
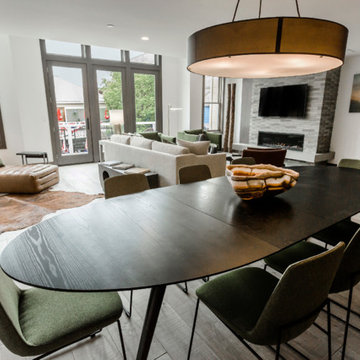
Rocky Maloney
Свежая идея для дизайна: маленькая кухня-столовая в современном стиле с светлым паркетным полом, стандартным камином и фасадом камина из плитки для на участке и в саду - отличное фото интерьера
Свежая идея для дизайна: маленькая кухня-столовая в современном стиле с светлым паркетным полом, стандартным камином и фасадом камина из плитки для на участке и в саду - отличное фото интерьера
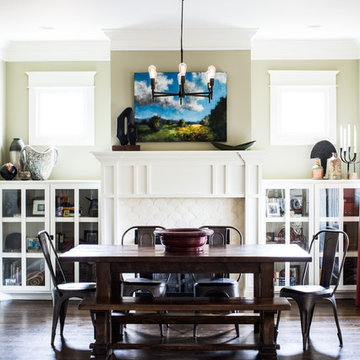
Farmhouse inspired dining room with white built-in cabinets and painted fireplace mantle with white fish scale tile surround. Photography by Andrea Behrends.

The formal living room turned into the dining room. Now, the butler's pantry connects the dining room with the kitchen.
На фото: кухня-столовая среднего размера в стиле модернизм с белыми стенами, светлым паркетным полом, стандартным камином, фасадом камина из плитки и коричневым полом с
На фото: кухня-столовая среднего размера в стиле модернизм с белыми стенами, светлым паркетным полом, стандартным камином, фасадом камина из плитки и коричневым полом с
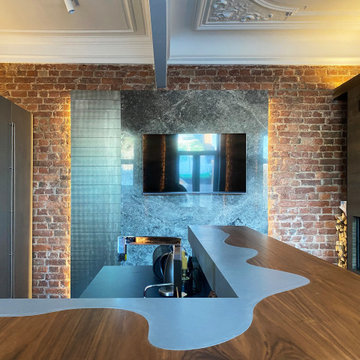
Зона столовой отделена от гостиной перегородкой из ржавых швеллеров, которая является опорой для брутального обеденного стола со столешницей из массива карагача с необработанными краями. Стулья вокруг стола относятся к эпохе европейского минимализма 70-х годов 20 века. Были перетянуты кожей коньячного цвета под стиль дивана изготовленного на заказ. Дровяной камин, обшитый керамогранитом с текстурой ржавого металла, примыкает к исторической белоснежной печи, обращенной в зону гостиной. Кухня зонирована от зоны столовой островом с барной столешницей. Подножье бара, сформировавшееся стихийно в результате неверно в полу выведенных водорозеток, было решено превратить в ступеньку, которая является излюбленным местом детей - на ней очень удобно сидеть в маленьком возрасте. Полы гостиной выложены из массива карагача тонированного в черный цвет.
Фасады кухни выполнены в отделке микроцементом, который отлично сочетается по цветовой гамме отдельной ТВ-зоной на серой мраморной панели и другими монохромными элементами интерьера.
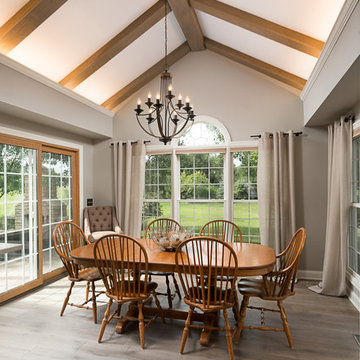
Remodeled kitchen-dining room spaces updated with fresh, crisp neutral colors and rustic architectural details.
Marshall Skinner, Marshall Evan Photography
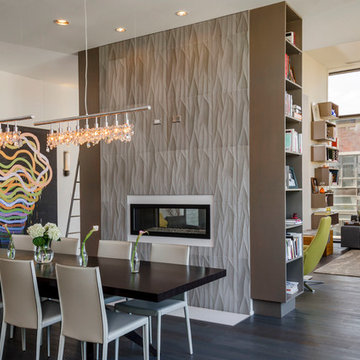
Our design focused primarily on a gray palate throughout the apartment, giving it a sleek look, but also added depth with the use of various textures and scales.
Photo Credit: Rolfe Hokanson Photography
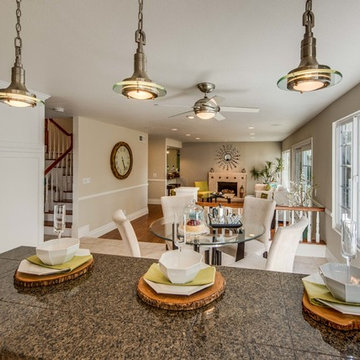
Свежая идея для дизайна: кухня-столовая среднего размера в стиле неоклассика (современная классика) с бежевыми стенами, полом из керамической плитки, стандартным камином и фасадом камина из плитки - отличное фото интерьера
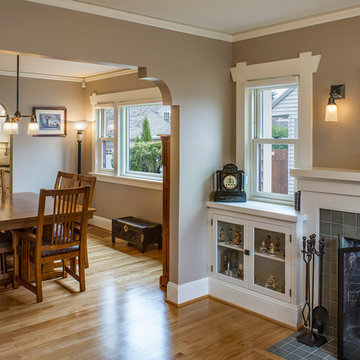
На фото: кухня-столовая среднего размера в стиле кантри с бежевыми стенами, светлым паркетным полом, стандартным камином и фасадом камина из плитки с
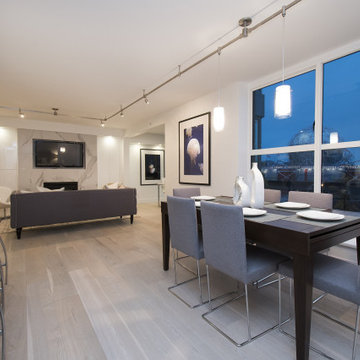
The client wanted an open concept layout between the kitchen and the dining/living area. This involved opening up the wall in between the dining and kitchen area, installing a kitchen countertop into the opening and creating a bar seating concept facing the kitchen. This involved extensive new framing, new electrical rough-in, new roughed in plumbing and entirely new kitchen cabinet install. This contemporary living area used the fireplace wall as the focal point to this part of the room. A large-format ceramic tile was applied on to a built-out fireplace facade. This included an inset TV wall mount above the fireplace to give it that clean, modern, contemporary high-end look. Overall, we created a spacious, open concept layout giving the space a much larger feel.
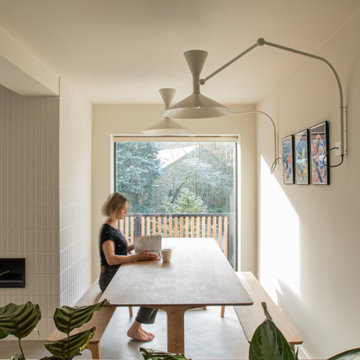
An open plan kitchen, dining and living area in a family home in Loughton, Essex. The space is calming, serene and Scandinavian in style.
The elm dining table and benches were made bespoke by Gavin Coyle Studio and the statement wall lights above are Lampe de Marseille.
The chimney breast around the bioethanol fire is clad with tiles from Parkside which have a chamfer to add texture and interest.
The biophilic design included bespoke planting low level dividing walls to create separation between the zones and add some greenery. Garden views can be seen throughout due to the large scale glazing.
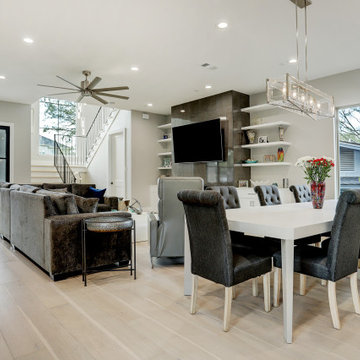
Open concept living/dining/kitchen area with beautiful finishes completes this stunning home.
Пример оригинального дизайна: кухня-столовая среднего размера в современном стиле с серыми стенами, светлым паркетным полом, стандартным камином, фасадом камина из плитки и белым полом
Пример оригинального дизайна: кухня-столовая среднего размера в современном стиле с серыми стенами, светлым паркетным полом, стандартным камином, фасадом камина из плитки и белым полом
Кухня-столовая с фасадом камина из плитки – фото дизайна интерьера
4