Кухня среднего размера – фото дизайна интерьера
Сортировать:
Бюджет
Сортировать:Популярное за сегодня
141 - 160 из 598 фото
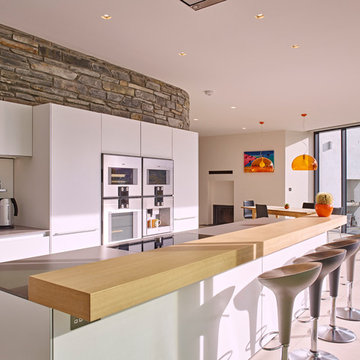
bulthaup b3 kitchen in Alpine White with oak bar top.
Designer: Mark Newbery
Photography: Nicholas Yarsley
На фото: кухня среднего размера в современном стиле с обеденным столом, плоскими фасадами, белыми фасадами, столешницей из акрилового камня, белым фартуком, полом из керамической плитки, островом, белой техникой и барной стойкой
На фото: кухня среднего размера в современном стиле с обеденным столом, плоскими фасадами, белыми фасадами, столешницей из акрилового камня, белым фартуком, полом из керамической плитки, островом, белой техникой и барной стойкой
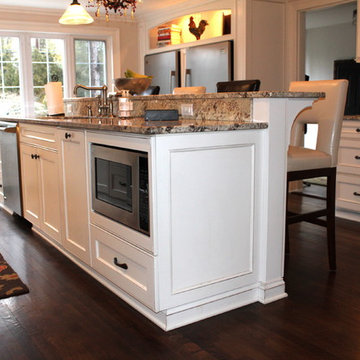
Пример оригинального дизайна: п-образная кухня среднего размера в классическом стиле с гранитной столешницей, обеденным столом, врезной мойкой, фасадами с декоративным кантом, белыми фасадами, белым фартуком, фартуком из плитки кабанчик, техникой из нержавеющей стали, темным паркетным полом, островом и барной стойкой
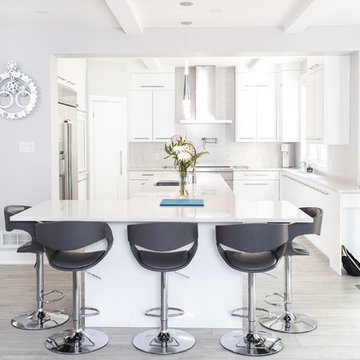
Kitchen was relocated from central location between Dining room and Family Room to the side. Family room was increased in size.
Стильный дизайн: кухня-гостиная среднего размера в современном стиле с врезной мойкой, плоскими фасадами, белыми фасадами, столешницей из кварцевого агломерата, техникой из нержавеющей стали, островом, серым полом, белой столешницей, серым фартуком и фартуком из каменной плиты - последний тренд
Стильный дизайн: кухня-гостиная среднего размера в современном стиле с врезной мойкой, плоскими фасадами, белыми фасадами, столешницей из кварцевого агломерата, техникой из нержавеющей стали, островом, серым полом, белой столешницей, серым фартуком и фартуком из каменной плиты - последний тренд
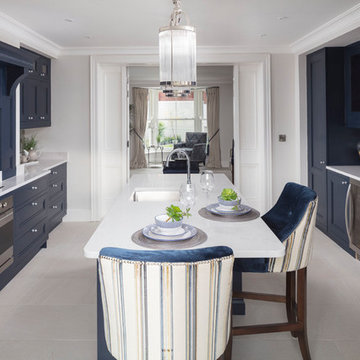
bmlmedia
Пример оригинального дизайна: кухня среднего размера в стиле неоклассика (современная классика) с фасадами в стиле шейкер, синими фасадами, столешницей из кварцита, белым фартуком, островом и барной стойкой
Пример оригинального дизайна: кухня среднего размера в стиле неоклассика (современная классика) с фасадами в стиле шейкер, синими фасадами, столешницей из кварцита, белым фартуком, островом и барной стойкой
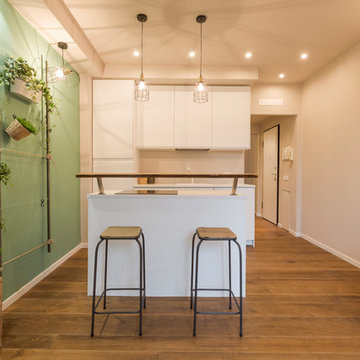
Vista della cucina inserita nella zona living dell'appartamento. Lo spazio è stato valorizzato dalla realizzazione di una "parete verde" creata con diversi sistemi di sostegno per piante aromatiche e di appartamento.
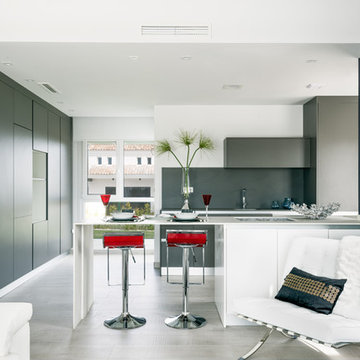
Paco Nortes Ruiz
На фото: параллельная кухня-гостиная среднего размера в современном стиле с плоскими фасадами, полуостровом, одинарной мойкой, серыми фасадами и серым фартуком
На фото: параллельная кухня-гостиная среднего размера в современном стиле с плоскими фасадами, полуостровом, одинарной мойкой, серыми фасадами и серым фартуком
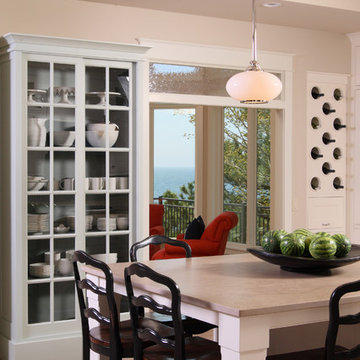
A bright, octagonal shaped sunroom and wraparound deck off the living room give this home its ageless appeal. A private sitting room off the largest master suite provides a peaceful first-floor retreat. Upstairs are two additional bedroom suites and a private sitting area while the walk-out downstairs houses the home’s casual spaces, including a family room, refreshment/snack bar and two additional bedrooms.
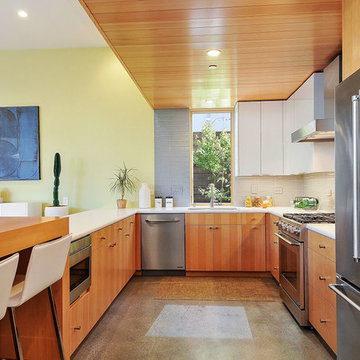
Open Homes Photography
Идея дизайна: п-образная кухня-гостиная среднего размера в современном стиле с плоскими фасадами, фасадами цвета дерева среднего тона, столешницей из кварцевого агломерата, фартуком из стеклянной плитки, техникой из нержавеющей стали, бетонным полом, полуостровом, врезной мойкой, серым фартуком и двухцветным гарнитуром
Идея дизайна: п-образная кухня-гостиная среднего размера в современном стиле с плоскими фасадами, фасадами цвета дерева среднего тона, столешницей из кварцевого агломерата, фартуком из стеклянной плитки, техникой из нержавеющей стали, бетонным полом, полуостровом, врезной мойкой, серым фартуком и двухцветным гарнитуром

When the homeowners purchased this Victorian family home, they immediately set about planning the extension that would create a more viable space for an open plan kitchen, dining and living area. Approximately two years later their dream home is now finished. The extension was designed off the original kitchen and has a large roof lantern that sits directly above the main kitchen and soft seating area beyond. French windows open out onto the garden which is perfect for the summer months. This is truly a classic contemporary space that feels so calm and collected when you walk in – the perfect antidote to the hustle and bustle of modern family living.
Carefully zoning the kitchen, dining and living areas was the key to the success of this project and it works perfectly. The classic Lacanche range cooker is housed in a false chimney that is designed to suit the proportion and scale of the room perfectly. The Lacanche oven is the 100cm Cluny model with two large ovens – one static and one dual function static / convection with a classic 5 burner gas hob. Finished in stainless steel with a brass trim, this classic French oven looks completely at home in this Humphrey Munson kitchen.
The main prep area is on the island positioned directly in front of the main cooking run, with a prep sink handily located to the left hand side. There is seating for three at the island with a breakfast bar at the opposite end to the prep sink which is conveniently located near to the banquette dining area. Delineated from the prep area by the natural wooden worktop finished in Portobello oak (the same accent wood used throughout the kitchen), the breakfast bar is a great spot for serving drinks to friends before dinner or for the children to have their meals at breakfast time and after school.
The sink run is on the other side of the L shape in this kitchen and it has open artisan shelves above for storing everyday items like glassware and tableware. Either side of the sink is an integrated Miele dishwasher and a pull out Eurocargo bin to make clearing away dishes really easy. The use of open shelving here really helps the space to feel open and calm and there is a curved countertop cupboard in the corner providing space for storing teas, coffees and biscuits so that everything is to hand when making hot drinks.
The Fisher & Paykel fridge freezer has Nickleby cabinetry surrounding it with space above for storing cookbooks but there is also another under-counter fridge in the island for additional cold food storage. The cook’s pantry provides masses of storage for dry ingredients as well as housing the freestanding microwave which is always a fantastic option when you want to keep integrated appliances to a minimum in order to maximise storage space in the main kitchen.
Hardware throughout this kitchen is antique brass – this is a living finish that weathers with use over time. The glass globe pendant lighting above the island was designed by us and has antique brass hardware too. The flooring is Babington limestone tumbled which has bags of character thanks to the natural fissures within the stone and creates the perfect flooring choice for this classic contemporary kitchen.
Photo Credit: Paul Craig

Photo courtesy of Murray Homes, Inc.
Kitchen ~ custom cabinetry by Brookhaven
Designer: Missi Bart
Пример оригинального дизайна: п-образная кухня среднего размера в классическом стиле с стеклянными фасадами, обеденным столом, врезной мойкой, белыми фасадами, мраморной столешницей, белым фартуком, фартуком из мрамора, техникой под мебельный фасад, светлым паркетным полом, островом, коричневым полом и барной стойкой
Пример оригинального дизайна: п-образная кухня среднего размера в классическом стиле с стеклянными фасадами, обеденным столом, врезной мойкой, белыми фасадами, мраморной столешницей, белым фартуком, фартуком из мрамора, техникой под мебельный фасад, светлым паркетным полом, островом, коричневым полом и барной стойкой

Martha O'Hara Interiors, Interior Design | REFINED LLC, Builder | Troy Thies Photography | Shannon Gale, Photo Styling
Источник вдохновения для домашнего уюта: кухня среднего размера в классическом стиле с фасадами в стиле шейкер, белыми фасадами, белым фартуком, врезной мойкой, мраморной столешницей, фартуком из керамической плитки, темным паркетным полом, островом и техникой под мебельный фасад
Источник вдохновения для домашнего уюта: кухня среднего размера в классическом стиле с фасадами в стиле шейкер, белыми фасадами, белым фартуком, врезной мойкой, мраморной столешницей, фартуком из керамической плитки, темным паркетным полом, островом и техникой под мебельный фасад

На фото: угловая кухня среднего размера в классическом стиле с столешницей из ламината, накладной мойкой, фасадами в стиле шейкер, светлыми деревянными фасадами, белым фартуком, фартуком из керамогранитной плитки, техникой из нержавеющей стали, полом из бамбука, островом и барной стойкой

Источник вдохновения для домашнего уюта: параллельная кухня среднего размера в современном стиле с двойной мойкой, черными фасадами, столешницей из акрилового камня, плоскими фасадами, белым фартуком, техникой из нержавеющей стали, островом и белым полом
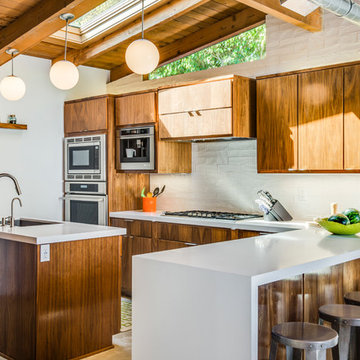
Пример оригинального дизайна: кухня среднего размера в стиле ретро с барной стойкой

Идея дизайна: отдельная, п-образная кухня среднего размера в классическом стиле с стеклянными фасадами, фартуком из плитки кабанчик, зелеными фасадами, с полувстраиваемой мойкой (с передним бортиком), мраморной столешницей, серым фартуком, паркетным полом среднего тона, островом и барной стойкой
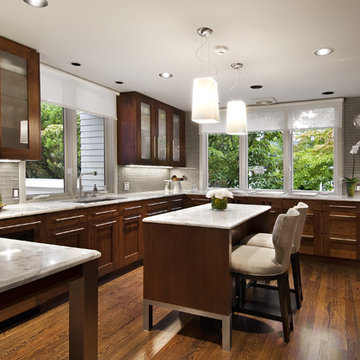
На фото: отдельная, п-образная кухня среднего размера в современном стиле с стеклянными фасадами, техникой под мебельный фасад, врезной мойкой, мраморной столешницей, серым фартуком, фартуком из стеклянной плитки, островом, темными деревянными фасадами, темным паркетным полом и барной стойкой с

Пример оригинального дизайна: прямая кухня-гостиная среднего размера в классическом стиле с врезной мойкой, фасадами в стиле шейкер, белыми фасадами, столешницей из кварцевого агломерата, фартуком цвета металлик, фартуком из металлической плитки, техникой из нержавеющей стали, паркетным полом среднего тона, островом, коричневым полом и барной стойкой

Denash Photography, Designed by Jenny Rausch C.K.D. Breakfast bar on a center island. Shaded chandelier. Bar sink. Arched window over sink. Gray and beige cabinetry. Range and stainless steel refrigerator.

Пример оригинального дизайна: угловая кухня-гостиная среднего размера в современном стиле с двойной мойкой, плоскими фасадами, серым фартуком, техникой из нержавеющей стали, светлым паркетным полом, островом, бежевым полом, белой столешницей, барной стойкой и двухцветным гарнитуром

Our new clients lived in a charming Spanish-style house in the historic Larchmont area of Los Angeles. Their kitchen, which was obviously added later, was devoid of style and desperately needed a makeover. While they wanted the latest in appliances they did want their new kitchen to go with the style of their house. The en trend choices of patterned floor tile and blue cabinets were the catalysts for pulling the whole look together.
Кухня среднего размера – фото дизайна интерьера
8