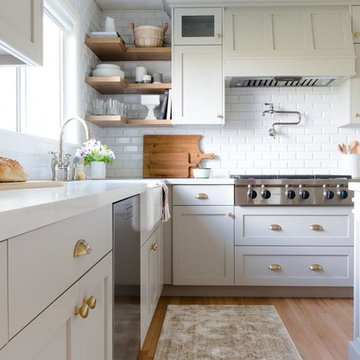Кухня среднего размера – фото дизайна интерьера
Сортировать:
Бюджет
Сортировать:Популярное за сегодня
2781 - 2800 из 584 204 фото
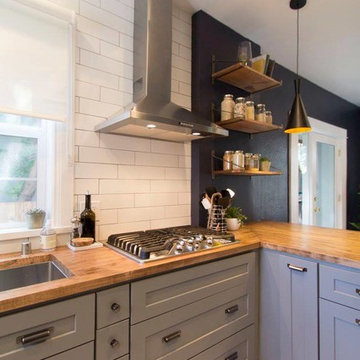
Our wonderful Baker clients were ready to remodel the kitchen in their c.1900 home shortly after moving in. They were looking to undo the 90s remodel that existed, and make the kitchen feel like it belonged in their historic home. We were able to design a balance that incorporated the vintage charm of their home and the modern pops that really give the kitchen its personality. We started by removing the mirrored wall that had separated their kitchen from the breakfast area. This allowed us the opportunity to open up their space dramatically and create a cohesive design that brings the two rooms together. To further our goal of making their kitchen appear more open we removed the wall cabinets along their exterior wall and replaced them with open shelves. We then incorporated a pantry cabinet into their refrigerator wall to balance out their storage needs. This new layout also provided us with the space to include a peninsula with counter seating so that guests can keep the cook company. We struck a fun balance of materials starting with the black & white hexagon tile on the floor to give us a pop of pattern. We then layered on simple grey shaker cabinets and used a butcher block counter top to add warmth to their kitchen. We kept the backsplash clean by utilizing an elongated white subway tile, and painted the walls a rich blue to add a touch of sophistication to the space.
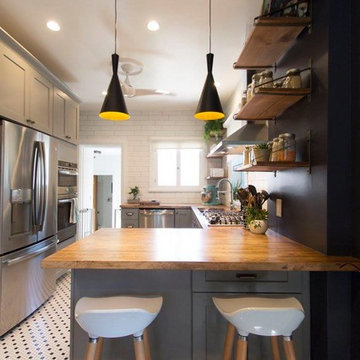
Our wonderful Baker clients were ready to remodel the kitchen in their c.1900 home shortly after moving in. They were looking to undo the 90s remodel that existed, and make the kitchen feel like it belonged in their historic home. We were able to design a balance that incorporated the vintage charm of their home and the modern pops that really give the kitchen its personality. We started by removing the mirrored wall that had separated their kitchen from the breakfast area. This allowed us the opportunity to open up their space dramatically and create a cohesive design that brings the two rooms together. To further our goal of making their kitchen appear more open we removed the wall cabinets along their exterior wall and replaced them with open shelves. We then incorporated a pantry cabinet into their refrigerator wall to balance out their storage needs. This new layout also provided us with the space to include a peninsula with counter seating so that guests can keep the cook company. We struck a fun balance of materials starting with the black & white hexagon tile on the floor to give us a pop of pattern. We then layered on simple grey shaker cabinets and used a butcher block counter top to add warmth to their kitchen. We kept the backsplash clean by utilizing an elongated white subway tile, and painted the walls a rich blue to add a touch of sophistication to the space.

The original kitchen was designed and built by the original homeowner, needless to say neither design nor building was his profession. Further, the entire house has hydronic tubing in gypcrete for heat which means to utilities (water, ventilation or power) could be brought up through the floor or down from the ceiling except on the the exterior walls.
The current homeowners love to cook and have a seasonal garden that generates a lot of lovely fruits and vegetables for both immediate consumption and preserving, hence, kitchen counter space, two sinks, the induction cooktop and the steam oven were all 'must haves' for both the husband and the wife. The beautiful wood plank porcelain tile floors ensures a slip resistant floor that is sturdy enough to stand up to their three four-legged children.
Utilizing the three existing j-boxes in the ceiling, the cable and rail system combined with the under cabinet light illuminates every corner of this formerly dark kitchen.
The rustic knotty alder cabinetry, wood plank tile floor and the bronze finish hardware/lighting all help to achieve the rustic casual look the homeowners craved.
Photo by A Kitchen That Works LLC
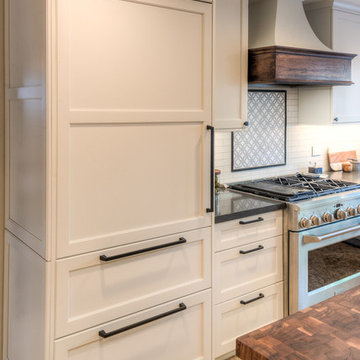
Kitchens are magical and this chef wanted a kitchen full of the finest appliances and storage accessories available to make this busy household function better. We were working with the curved wood windows but we opened up the wall between the kitchen and family room, which allowed for a expansive countertop for the family to interact with the accomplished home chef. The flooring was not changed we simply worked with the floor plan and improved the layout.
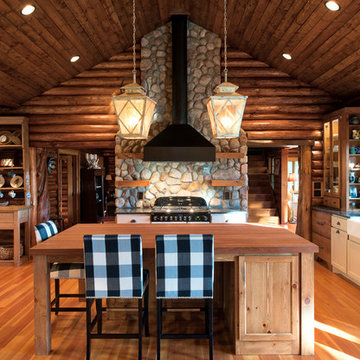
Идея дизайна: п-образная кухня-гостиная среднего размера в стиле рустика с с полувстраиваемой мойкой (с передним бортиком), плоскими фасадами, белыми фасадами, гранитной столешницей, коричневым фартуком, фартуком из дерева, техникой под мебельный фасад, островом, коричневым полом и паркетным полом среднего тона
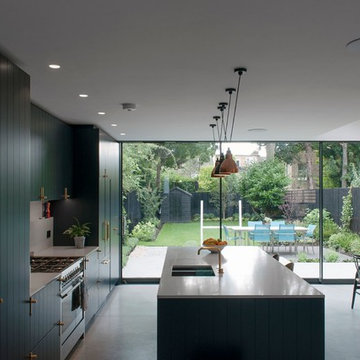
Свежая идея для дизайна: параллельная кухня среднего размера в стиле модернизм с обеденным столом, монолитной мойкой, столешницей из кварцита, серым фартуком, фартуком из каменной плиты, техникой из нержавеющей стали, бетонным полом, островом и серым полом - отличное фото интерьера
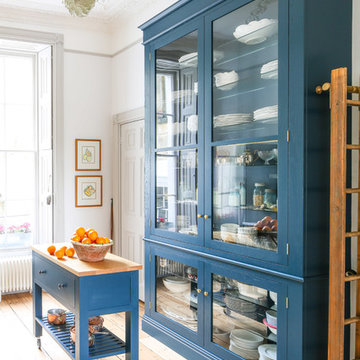
A Glazed Shaker dresser painted in Farrow & Ball Hague Blue with brass handles sits on one wall, a ladder used to access the top of the dresser hangs on a brass bar on the side. A movable butchers block on wheels, with an oiled oak worktop painted in Farrow & Ball Hague Blue sit in front of the dresser
Photographer: Charlie O'Beirne - Lukonic Photography
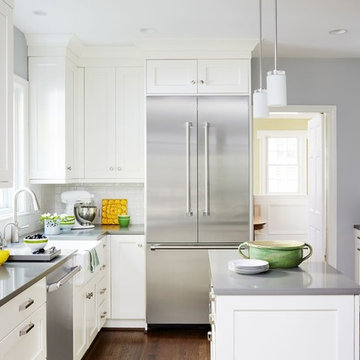
Stacy Zarin Goldberg
Свежая идея для дизайна: отдельная, п-образная кухня среднего размера в стиле неоклассика (современная классика) с фасадами в стиле шейкер, белыми фасадами, белым фартуком, темным паркетным полом, островом, коричневым полом, с полувстраиваемой мойкой (с передним бортиком), столешницей из акрилового камня, фартуком из плитки кабанчик, техникой из нержавеющей стали и мойкой у окна - отличное фото интерьера
Свежая идея для дизайна: отдельная, п-образная кухня среднего размера в стиле неоклассика (современная классика) с фасадами в стиле шейкер, белыми фасадами, белым фартуком, темным паркетным полом, островом, коричневым полом, с полувстраиваемой мойкой (с передним бортиком), столешницей из акрилового камня, фартуком из плитки кабанчик, техникой из нержавеющей стали и мойкой у окна - отличное фото интерьера
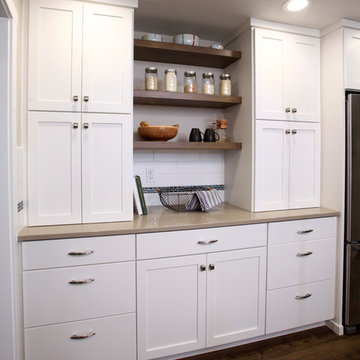
Storage functions—including food and miscellaneous storage—are located together for maximum functionality.
A microwave oven is in the center bay of the base cabinets, behind doors.

A beautiful and spacious kitchen that emanates warmth and whim. The stunning view of the outdoor woods adds a subtle pop of green, while the interior shows off an elegant color palette of neutrals. Classic white shaker cabinets pair beautifully with the thunderstorm gray kitchen island and bar stools as well as the lustrous herringbone backsplash. Natural wooden floors complete the look, as the rich organic hues add a timeless charm that fits perfectly in a Pacific Northwest home.
Designed by Michelle Yorke Interiors who also serves Seattle as well as Seattle's Eastside suburbs from Mercer Island all the way through Cle Elum.
For more about Michelle Yorke, click here: https://michelleyorkedesign.com/
To learn more about this project, click here: https://michelleyorkedesign.com/belvedere-2/
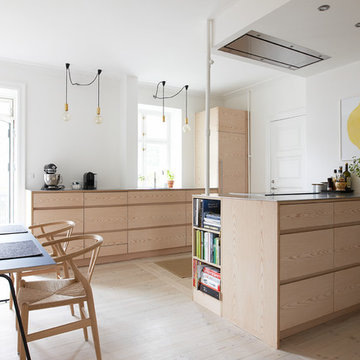
На фото: параллельная кухня среднего размера в скандинавском стиле с обеденным столом, плоскими фасадами, светлыми деревянными фасадами, светлым паркетным полом, полуостровом и бежевым полом с
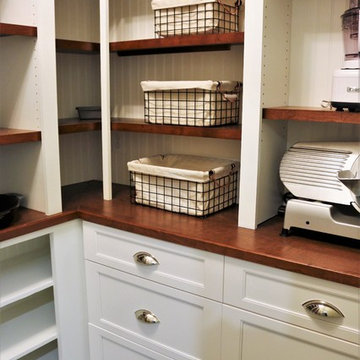
In the expanded walk-in pantry, our client decided to dress up the storage space by adding custom base cabinetry and coordinating shelving. The countertop and shelves are a rich, cherry wood. Bead-board finishes off the look and ties in with the adjacent, country kitchen.
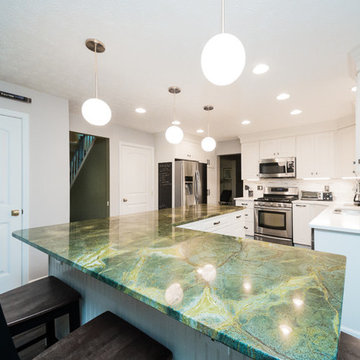
Kitchen remodeling project where the homeowners elected to upgrade their kitchen to a more transitional look by installing new cabinets. They went with the Cimarron door by Bridgewood done in Maple and painted white. We also installed a custom L Shaped Island with bead board trim on the back panels with ample storage and also a wine cooler. The island has globe pendant lighting to accent the space. For the countertops, the island was done in granite – natural stone done in a golden lighting color while the rest of the countertop was done in quartz and the color is calico white. To complete the new look we also installed a backsplash done in Calcatta mini brick with Calcatta 3x12 and a maple engineered hardwood floor.
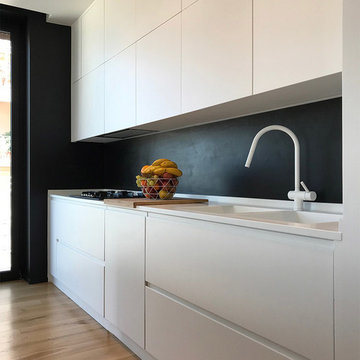
la casa realizzata a Napoli nel quartiere Vomero, consiste in un progetto di nuova distribuzione di spazi interni e del relativo arredamento. Le opere di falegnameria sono interamente progettate dallo studio Officine Architetti.
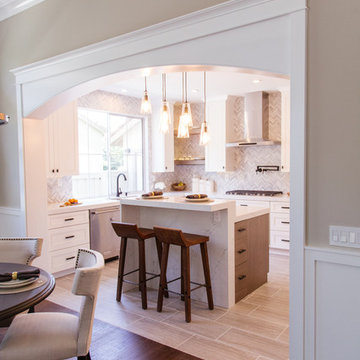
Свежая идея для дизайна: угловая кухня среднего размера в современном стиле с обеденным столом, врезной мойкой, фасадами в стиле шейкер, белыми фасадами, мраморной столешницей, серым фартуком, фартуком из плитки мозаики, техникой из нержавеющей стали, полом из керамогранита, островом и серым полом - отличное фото интерьера
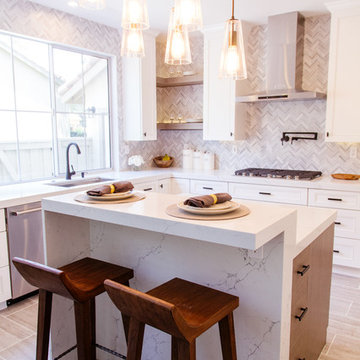
Идея дизайна: угловая кухня среднего размера в современном стиле с врезной мойкой, фасадами в стиле шейкер, белыми фасадами, серым фартуком, фартуком из плитки мозаики, техникой из нержавеющей стали, островом, серым полом, обеденным столом, мраморной столешницей, полом из керамогранита и двухцветным гарнитуром
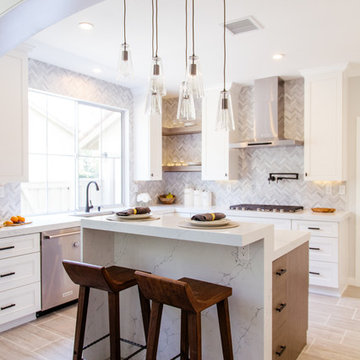
Идея дизайна: угловая кухня среднего размера в современном стиле с обеденным столом, врезной мойкой, фасадами в стиле шейкер, белыми фасадами, мраморной столешницей, серым фартуком, полом из керамогранита, островом, фартуком из плитки мозаики, техникой из нержавеющей стали и серым полом
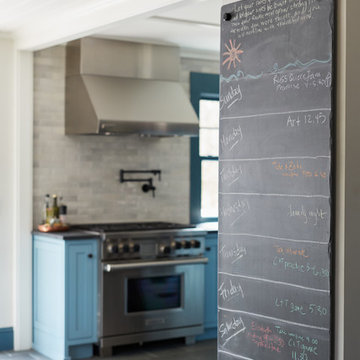
Источник вдохновения для домашнего уюта: прямая кухня среднего размера в стиле кантри с обеденным столом, фасадами с утопленной филенкой, синими фасадами, столешницей из известняка, серым фартуком, техникой из нержавеющей стали, полом из сланца, островом и серым полом
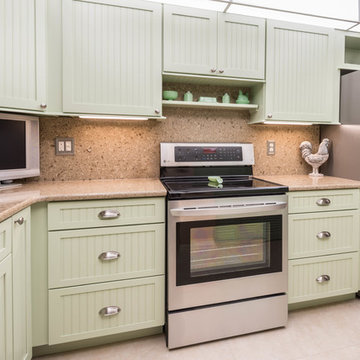
Design Dawn Johns specified Norcraft Cabinetry’s Cottage door style in Maple painted a custom color Bonsai Tint. The beadboard panel cabinetry combined with the light mint green color adds a coastal touch to this Florida home. A light beige tone Quartz in Linwood™ from Cambria was chosen for the countertop and full height backsplash to coincide with the traditional design style throughout the rest of the home.
Кухня среднего размера – фото дизайна интерьера
140
