Кухня среднего размера с красным полом – фото дизайна интерьера
Сортировать:
Бюджет
Сортировать:Популярное за сегодня
1 - 20 из 1 281 фото
1 из 3

Mid-Century Modern Kitchen Remodel in Seattle featuring mirrored backsplash with Cherry cabinets and Marmoleum flooring.
Jeff Beck Photography
На фото: угловая кухня среднего размера в стиле ретро с плоскими фасадами, фасадами цвета дерева среднего тона, техникой из нержавеющей стали, зеркальным фартуком, врезной мойкой, островом, столешницей из акрилового камня, полом из линолеума и красным полом с
На фото: угловая кухня среднего размера в стиле ретро с плоскими фасадами, фасадами цвета дерева среднего тона, техникой из нержавеющей стали, зеркальным фартуком, врезной мойкой, островом, столешницей из акрилового камня, полом из линолеума и красным полом с
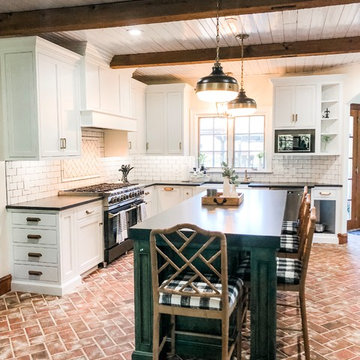
Свежая идея для дизайна: п-образная кухня среднего размера в стиле кантри с обеденным столом, с полувстраиваемой мойкой (с передним бортиком), фасадами с утопленной филенкой, белыми фасадами, столешницей из талькохлорита, белым фартуком, фартуком из плитки кабанчик, техникой из нержавеющей стали, кирпичным полом, островом, красным полом и черной столешницей - отличное фото интерьера

Свежая идея для дизайна: отдельная, угловая кухня среднего размера в стиле неоклассика (современная классика) с фасадами с утопленной филенкой, белыми фасадами, мраморной столешницей, белым фартуком, фартуком из плитки кабанчик, техникой из нержавеющей стали, полом из терракотовой плитки, островом, красным полом и белой столешницей - отличное фото интерьера

Kitchen remodeling project where the homeowners decided to update their kitchen to a more transitional look by installing new custom cabinets. They went with a mission door by Bridgewood Advantage Series done in Maple. For the base cabinets they went with a stone color while the upper cabinets and pantry were done in boulder. For the countertops they went with a Quartz 3 cm and the backsplash was done in a glass subway tile. Some additional touches we included were a bookcase on the end of the island for cookbooks and a custom hutch/coffee station. To complete the new look we also installed oversized Harlow Glass knobs on the upper cabinets and Bordeaux Cabinet pulls on lower cabinets.

На фото: отдельная кухня среднего размера в стиле фьюжн с с полувстраиваемой мойкой (с передним бортиком), фасадами в стиле шейкер, зелеными фасадами, деревянной столешницей, бежевым фартуком, кирпичным полом и красным полом
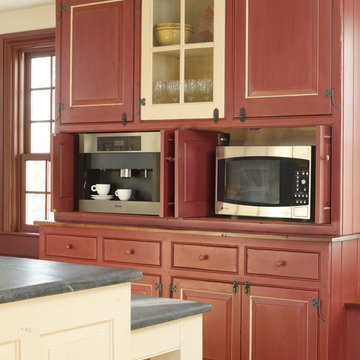
Gridley+Graves Photographers
Источник вдохновения для домашнего уюта: прямая кухня среднего размера в стиле кантри с с полувстраиваемой мойкой (с передним бортиком), фасадами с выступающей филенкой, кирпичным полом, островом, обеденным столом, бежевыми фасадами, столешницей из бетона, техникой под мебельный фасад, красным полом и серой столешницей
Источник вдохновения для домашнего уюта: прямая кухня среднего размера в стиле кантри с с полувстраиваемой мойкой (с передним бортиком), фасадами с выступающей филенкой, кирпичным полом, островом, обеденным столом, бежевыми фасадами, столешницей из бетона, техникой под мебельный фасад, красным полом и серой столешницей
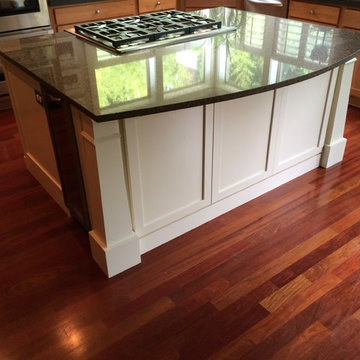
Идея дизайна: отдельная, угловая кухня среднего размера в стиле кантри с фасадами в стиле шейкер, белыми фасадами, гранитной столешницей, паркетным полом среднего тона, островом, красным полом и техникой из нержавеющей стали

Стильный дизайн: угловая кухня-гостиная среднего размера в стиле неоклассика (современная классика) с с полувстраиваемой мойкой (с передним бортиком), фасадами с декоративным кантом, зелеными фасадами, деревянной столешницей, бежевым фартуком, техникой под мебельный фасад, полом из терракотовой плитки, красным полом и бежевой столешницей без острова - последний тренд

Robin Stancliff photo credits. This kitchen had a complete transformation, and now it is beautiful, bright, and much
more accessible! To accomplish my goals for this kitchen, I had to completely demolish
the walls surrounding the kitchen, only keeping the attractive exposed load bearing
posts and the HVAC system in place. I also left the existing pony wall, which I turned
into a breakfast area, to keep the electric wiring in place. A challenge that I
encountered was that my client wanted to keep the original Saltillo tile that gives her
home it’s Southwestern flair, while having an updated kitchen with a mid-century
modern aesthetic. Ultimately, the vintage Saltillo tile adds a lot of character and interest
to the new kitchen design. To keep things clean and minimal, all of the countertops are
easy-to-clean white quartz. Since most of the cooking will be done on the new
induction stove in the breakfast area, I added a uniquely textured three-dimensional
backsplash to give a more decorative feel. Since my client wanted the kitchen to be
disability compliant, we put the microwave underneath the counter for easy access and
added ample storage space beneath the counters rather than up high. With a full view
of the surrounding rooms, this new kitchen layout feels very open and accessible. The
crisp white cabinets and wall color is accented by a grey island and updated lighting
throughout. Now, my client has a kitchen that feels open and easy to maintain while
being safe and useful for people with disabilities.

Cucina di Cesar Cucine; basi in laccato effetto oro, piano e paraspruzzi zona lavabo in pietra breccia imperiale; penili e colonne in fenix grigio; paraspruzzi in vetro retro-verniciato grigio. Pavimento in resina rosso bordeaux. Piano cottura induzione Bora con cappa integrata. Gli angoli delle basi sono stati personalizzati con 3arrotondamenti. Zoccolino ribassato a 6 cm.
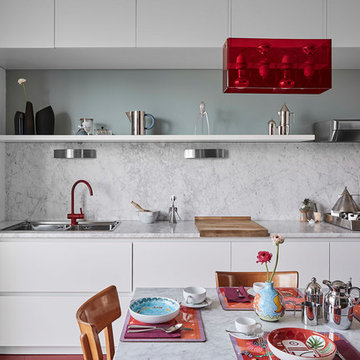
Matteo Imbriani
На фото: прямая кухня среднего размера в современном стиле с обеденным столом, двойной мойкой, плоскими фасадами, белыми фасадами, мраморной столешницей, белым фартуком, фартуком из мрамора, техникой под мебельный фасад и красным полом без острова с
На фото: прямая кухня среднего размера в современном стиле с обеденным столом, двойной мойкой, плоскими фасадами, белыми фасадами, мраморной столешницей, белым фартуком, фартуком из мрамора, техникой под мебельный фасад и красным полом без острова с

Sato Architects was hired to update the kitchen, utility room, and existing bathrooms in this 1930s Spanish bungalow. The existing spaces were closed in, and the finishes felt dark and bulky. We reconfigured the spaces to maximize efficiency and feel bigger without actually adding any square footage. Aesthetically, we focused on clean lines and finishes, with just the right details to accent the charm of the existing 1930s style of the home. This project was a second phase to the Modern Charm Spanish Primary Suite Addition.

Sato Architects was hired to update the kitchen, utility room, and existing bathrooms in this 1930s Spanish bungalow. The existing spaces were closed in, and the finishes felt dark and bulky. We reconfigured the spaces to maximize efficiency and feel bigger without actually adding any square footage. Aesthetically, we focused on clean lines and finishes, with just the right details to accent the charm of the existing 1930s style of the home. This project was a second phase to the Modern Charm Spanish Primary Suite Addition.

On the kitchen wall: Just White Matt tiles, Ciari line; Alba Chiara, Fusioni line.
Floor: Antica Asolo Rosso
Источник вдохновения для домашнего уюта: угловая кухня среднего размера в стиле лофт с одинарной мойкой, плоскими фасадами, белыми фасадами, столешницей из нержавеющей стали, белым фартуком, фартуком из терракотовой плитки, техникой из нержавеющей стали, полом из терракотовой плитки, красным полом и серой столешницей
Источник вдохновения для домашнего уюта: угловая кухня среднего размера в стиле лофт с одинарной мойкой, плоскими фасадами, белыми фасадами, столешницей из нержавеющей стали, белым фартуком, фартуком из терракотовой плитки, техникой из нержавеющей стали, полом из терракотовой плитки, красным полом и серой столешницей
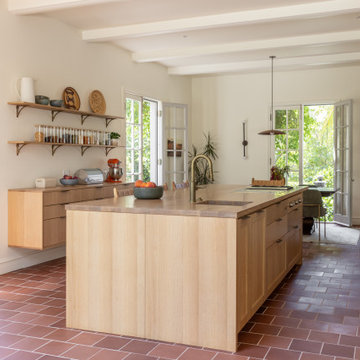
The handmade tile floor makes this airy kitchen truly unforgettable. 8x8 Ceramic Tile in Antique transports you to the Spanish countryside with the earthy color variation of its terracotta hue, emphasized by a classic offset pattern.
DESIGN
Laura van den Bosch
PHOTOS
Sen Creative
TILE SHOWN
8X8 IN ANTIQUE

Источник вдохновения для домашнего уюта: угловая кухня-гостиная среднего размера в стиле неоклассика (современная классика) с с полувстраиваемой мойкой (с передним бортиком), фасадами с декоративным кантом, зелеными фасадами, деревянной столешницей, бежевым фартуком, техникой под мебельный фасад, полом из терракотовой плитки, красным полом и бежевой столешницей без острова
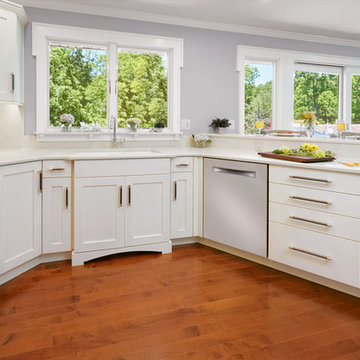
Стильный дизайн: п-образная кухня среднего размера в классическом стиле с обеденным столом, врезной мойкой, фасадами с выступающей филенкой, белыми фасадами, столешницей из кварцевого агломерата, белым фартуком, фартуком из каменной плиты, техникой из нержавеющей стали, паркетным полом среднего тона, красным полом и белой столешницей - последний тренд

На фото: п-образная кухня среднего размера в стиле неоклассика (современная классика) с обеденным столом, с полувстраиваемой мойкой (с передним бортиком), фасадами с утопленной филенкой, белыми фасадами, столешницей из кварцита, серым фартуком, фартуком из плитки кабанчик, техникой из нержавеющей стали, светлым паркетным полом, двумя и более островами, белой столешницей и красным полом с

Стильный дизайн: п-образная кухня среднего размера, в белых тонах с отделкой деревом в современном стиле с врезной мойкой, плоскими фасадами, белыми фасадами, столешницей из кварцевого агломерата, белым фартуком, фартуком из кварцевого агломерата, техникой под мебельный фасад, полом из терраццо, красным полом и белой столешницей - последний тренд

This kitchen was once half the size it is now and had dark panels throughout. By taking the space from the adjacent Utility Room and expanding towards the back yard, we were able to increase the size allowing for more storage, flow, and enjoyment. We also added on a new Utility Room behind that pocket door you see.
Кухня среднего размера с красным полом – фото дизайна интерьера
1