Кухня среднего размера – фото дизайна интерьера
Сортировать:
Бюджет
Сортировать:Популярное за сегодня
1141 - 1160 из 584 791 фото
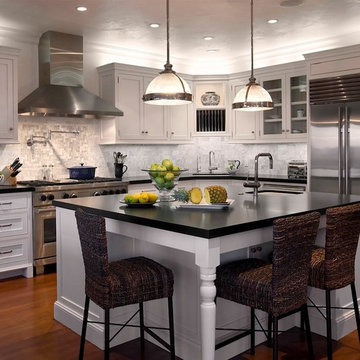
Contemporary Kitchen
На фото: угловая кухня среднего размера в современном стиле с обеденным столом, врезной мойкой, фасадами в стиле шейкер, белыми фасадами, серым фартуком, техникой из нержавеющей стали, паркетным полом среднего тона, островом, гранитной столешницей, фартуком из мрамора и черной столешницей с
На фото: угловая кухня среднего размера в современном стиле с обеденным столом, врезной мойкой, фасадами в стиле шейкер, белыми фасадами, серым фартуком, техникой из нержавеющей стали, паркетным полом среднего тона, островом, гранитной столешницей, фартуком из мрамора и черной столешницей с
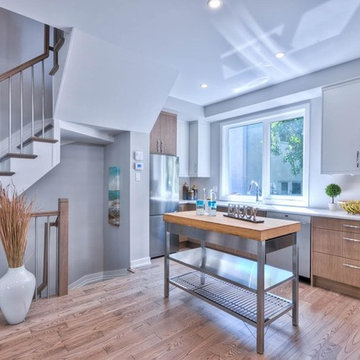
На фото: угловая кухня-гостиная среднего размера в современном стиле с врезной мойкой, плоскими фасадами, серыми фасадами, столешницей из кварцита, серым фартуком, техникой из нержавеющей стали, светлым паркетным полом и островом
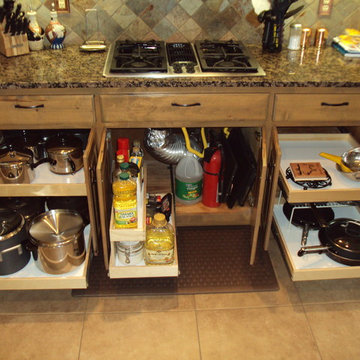
Пример оригинального дизайна: кухня-гостиная среднего размера в классическом стиле с фасадами с выступающей филенкой, искусственно-состаренными фасадами, гранитной столешницей, разноцветным фартуком, фартуком из каменной плиты, техникой из нержавеющей стали и полом из травертина
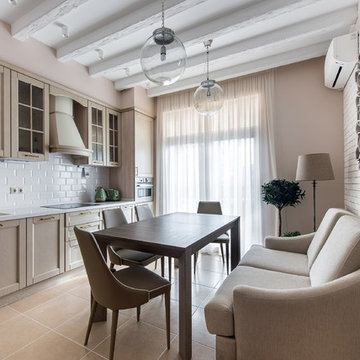
Интерьер в стиле кантри можно сравнить с повествованием о простоте деревенского уклада с его естественным уютом и близостью к природе.
На фото: отдельная, прямая кухня среднего размера в современном стиле с бежевыми фасадами, гранитной столешницей, белым фартуком, фасадами с утопленной филенкой, врезной мойкой, фартуком из плитки кабанчик, техникой из нержавеющей стали и диваном без острова с
На фото: отдельная, прямая кухня среднего размера в современном стиле с бежевыми фасадами, гранитной столешницей, белым фартуком, фасадами с утопленной филенкой, врезной мойкой, фартуком из плитки кабанчик, техникой из нержавеющей стали и диваном без острова с

На фото: отдельная кухня среднего размера в стиле фьюжн с с полувстраиваемой мойкой (с передним бортиком), фасадами в стиле шейкер, зелеными фасадами, деревянной столешницей, бежевым фартуком, кирпичным полом и красным полом
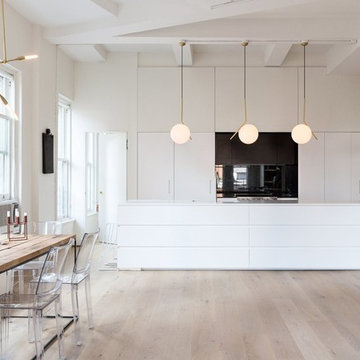
На фото: прямая кухня среднего размера в скандинавском стиле с обеденным столом, плоскими фасадами, белыми фасадами, мраморной столешницей, черным фартуком, фартуком из каменной плиты, черной техникой, светлым паркетным полом и островом с
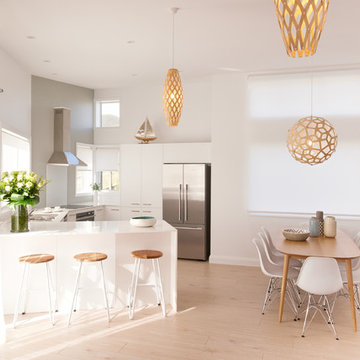
Interior Design by Aleysha Pangari
Источник вдохновения для домашнего уюта: п-образная кухня среднего размера в скандинавском стиле с обеденным столом, двойной мойкой, плоскими фасадами, белыми фасадами, столешницей из кварцевого агломерата, белым фартуком, техникой из нержавеющей стали и светлым паркетным полом без острова
Источник вдохновения для домашнего уюта: п-образная кухня среднего размера в скандинавском стиле с обеденным столом, двойной мойкой, плоскими фасадами, белыми фасадами, столешницей из кварцевого агломерата, белым фартуком, техникой из нержавеющей стали и светлым паркетным полом без острова

A navy blue and white kitchen with brass hardware from Schoolhouse Electric. We let the bold blue speak for itself and keep everything else neutral and simple.

A modern kitchen with white slab front cabinets, chrome hardware and walnut flooring and accents. Industrial style globe pendant lights hang above the extra long island. Stainless steel and paneled appliances and open shelving to store dishes and other kitchenware. White subway tile and ceiling shiplap.

Photo: Aaron Leitz
Стильный дизайн: узкая параллельная, отдельная кухня среднего размера в классическом стиле с с полувстраиваемой мойкой (с передним бортиком), фасадами с выступающей филенкой, черными фасадами, мраморной столешницей, белым фартуком, паркетным полом среднего тона и фартуком из мрамора без острова - последний тренд
Стильный дизайн: узкая параллельная, отдельная кухня среднего размера в классическом стиле с с полувстраиваемой мойкой (с передним бортиком), фасадами с выступающей филенкой, черными фасадами, мраморной столешницей, белым фартуком, паркетным полом среднего тона и фартуком из мрамора без острова - последний тренд
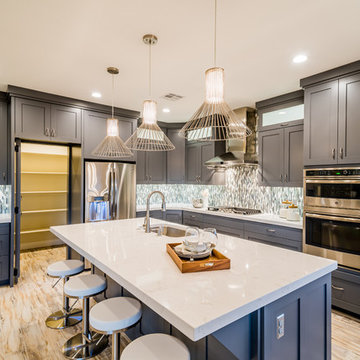
This was our 2016 Parade Home and our model home for our Cantera Cliffs Community. This unique home gets better and better as you pass through the private front patio courtyard and into a gorgeous entry. The study conveniently located off the entry can also be used as a fourth bedroom. A large walk-in closet is located inside the master bathroom with convenient access to the laundry room. The great room, dining and kitchen area is perfect for family gathering. This home is beautiful inside and out.
Jeremiah Barber

Allen Russ Photography
На фото: угловая кухня среднего размера в современном стиле с монолитной мойкой, плоскими фасадами, белыми фасадами, столешницей из кварцевого агломерата, белым фартуком, островом, обеденным столом, техникой под мебельный фасад, паркетным полом среднего тона и белой столешницей
На фото: угловая кухня среднего размера в современном стиле с монолитной мойкой, плоскими фасадами, белыми фасадами, столешницей из кварцевого агломерата, белым фартуком, островом, обеденным столом, техникой под мебельный фасад, паркетным полом среднего тона и белой столешницей

Free ebook, Creating the Ideal Kitchen. DOWNLOAD NOW
The homeowners of this mid-century Colonial and family of four were frustrated with the layout of their existing kitchen which was a small, narrow peninsula layout but that was adjoining a large space that they could not figure out how to use. Stealing part of the unused space seemed like an easy solution, except that there was an existing transition in floor height which made that a bit tricky. The solution of bringing the floor height up to meet the height of the existing kitchen allowed us to do just that.
This solution also offered some challenges. The exterior door had to be raised which resulted in some exterior rework, and the floor transition had to happen somewhere to get out to the garage, so we ended up “pushing” it towards what is now a new mudroom and powder room area. This solution allows for a small but functional and hidden mudroom area and more private powder room situation.
Another challenge of the design was the very narrow space. To minimize issues with this, we moved the location of the refrigerator into the newly found space which gave us an L-shaped layout allowing for an island and even some shallow pantry storage. The windows over the kitchen sink were expanded in size and relocated to allow more light into the room. A breakfast table fits perfectly in the area adjacent to the existing French doors and there was even room for a small bar area that helps transition from inside to outside for entertaining. The confusing unused space now makes sense and provides functionality on a daily basis.
To help bring some calm to this busy family, a pallet of soft neutrals was chosen -- gray glass tile with a simple metal accent strip, clear modern pendant lights and a neutral color scheme for cabinetry and countertops.
For more information on kitchen and bath design ideas go to: www.kitchenstudio-ge.com
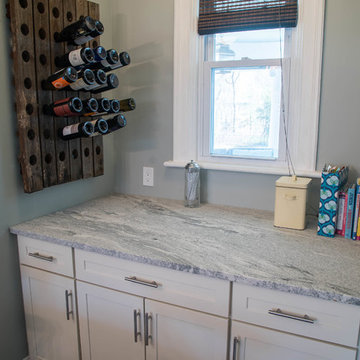
An outstanding contemporary kitchen design featuring Viscont White granite countertops. The counters have a brushed finish, which reduces gloss.
Свежая идея для дизайна: угловая кухня среднего размера в современном стиле с обеденным столом, с полувстраиваемой мойкой (с передним бортиком), стеклянными фасадами, белыми фасадами, гранитной столешницей, белым фартуком, фартуком из керамической плитки, техникой из нержавеющей стали, темным паркетным полом и островом - отличное фото интерьера
Свежая идея для дизайна: угловая кухня среднего размера в современном стиле с обеденным столом, с полувстраиваемой мойкой (с передним бортиком), стеклянными фасадами, белыми фасадами, гранитной столешницей, белым фартуком, фартуком из керамической плитки, техникой из нержавеющей стали, темным паркетным полом и островом - отличное фото интерьера
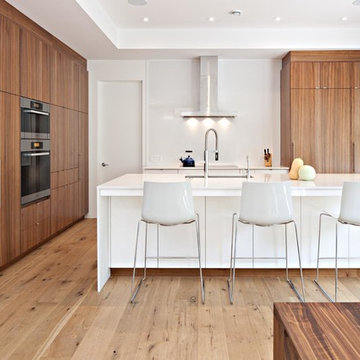
Идея дизайна: угловая кухня-гостиная среднего размера в современном стиле с плоскими фасадами, фасадами цвета дерева среднего тона, техникой из нержавеющей стали, островом, врезной мойкой, светлым паркетным полом и бежевым полом

Mid Century Modern Renovation - nestled in the heart of Arapahoe Acres. This home was purchased as a foreclosure and needed a complete renovation. To complete the renovation - new floors, walls, ceiling, windows, doors, electrical, plumbing and heating system were redone or replaced. The kitchen and bathroom also underwent a complete renovation - as well as the home exterior and landscaping. Many of the original details of the home had not been preserved so Kimberly Demmy Design worked to restore what was intact and carefully selected other details that would honor the mid century roots of the home. Published in Atomic Ranch - Fall 2015 - Keeping It Small.
Daniel O'Connor Photography
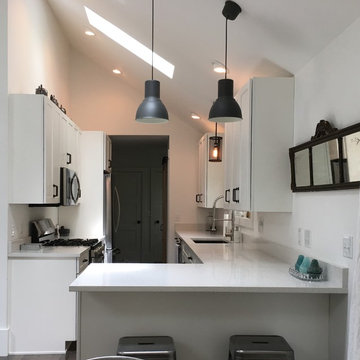
We turned an old, run down cottage into this beautiful, contemporary space than anyone can love. It features a high-contract contemporary, clean feel by using the dark hardwood and cabinet hardware paired with the white painted shaker cabinets and white quartz countertops.

Стильный дизайн: отдельная, п-образная кухня среднего размера в классическом стиле с светлыми деревянными фасадами, столешницей из кварцита, полом из керамической плитки, с полувстраиваемой мойкой (с передним бортиком), стеклянными фасадами и фартуком из керамогранитной плитки без острова в частном доме - последний тренд
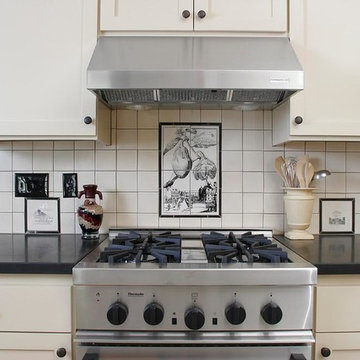
Идея дизайна: кухня среднего размера в классическом стиле с фасадами в стиле шейкер, белыми фасадами, столешницей из акрилового камня, белым фартуком, фартуком из керамогранитной плитки и техникой из нержавеющей стали

Идея дизайна: п-образная кухня среднего размера в стиле кантри с с полувстраиваемой мойкой (с передним бортиком), фасадами в стиле шейкер, белыми фасадами, бежевым фартуком, техникой из нержавеющей стали, паркетным полом среднего тона, островом, гранитной столешницей, фартуком из каменной плитки и коричневым полом
Кухня среднего размера – фото дизайна интерьера
58