Кухня со шкафом над холодильником, в белых тонах с отделкой деревом – фото дизайна интерьера
Сортировать:
Бюджет
Сортировать:Популярное за сегодня
41 - 60 из 265 фото
1 из 3
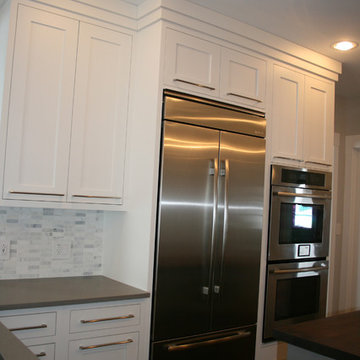
На фото: п-образная кухня среднего размера, со шкафом над холодильником, в белых тонах с отделкой деревом в современном стиле с обеденным столом, врезной мойкой, фасадами в стиле шейкер, белыми фасадами, разноцветным фартуком, техникой из нержавеющей стали, паркетным полом среднего тона, островом, столешницей из кварцевого агломерата, фартуком из мрамора, коричневым полом и серой столешницей с
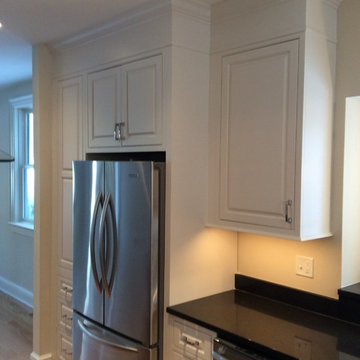
Свежая идея для дизайна: угловая кухня среднего размера, со шкафом над холодильником, в белых тонах с отделкой деревом в стиле неоклассика (современная классика) с кладовкой, островом, фасадами с выступающей филенкой, белыми фасадами, черной столешницей, врезной мойкой, гранитной столешницей, техникой из нержавеющей стали, светлым паркетным полом, коричневым полом и сводчатым потолком - отличное фото интерьера
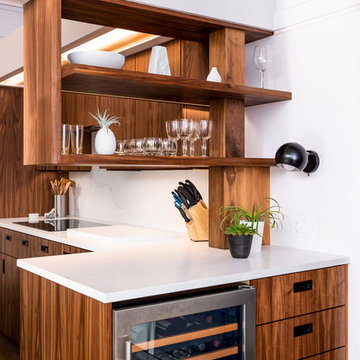
Re-purposed cabinetry, this Mid-Modern kitchen remodel features new cabinet walnut flat panel fronts, panels, and trim, quartz countertop, built in appliances, under mount sink, and custom built open shelving.
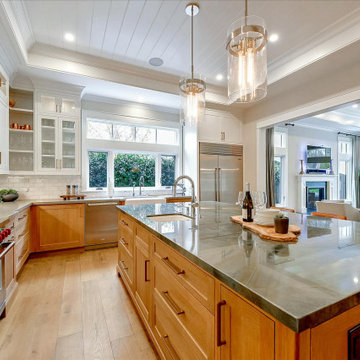
Simply stunning, this kitchen is bright, open and welcoming. The wide cased opening between the kitchen and living room encourages conversation. Generous space between the island and perimeter allow for multiple cooks to easily move through the space.
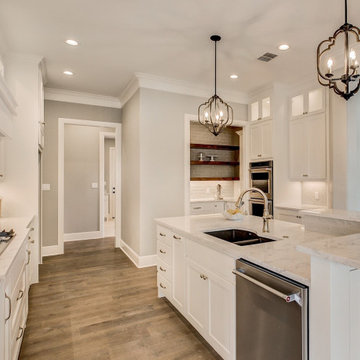
This spacious kitchen features raised bar seating wrapping the island corner adjacent to the living room. A large working pantry functions as an easy extension of the kitchen - pocket doors quickly hide a mess when entertaining! Microwave and large appliances are located inside the pantry.
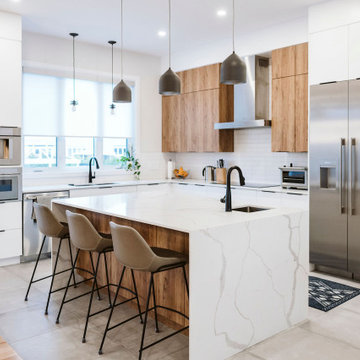
This kitchen is a design gem. The two-tone concept for the cabinets has been carefully selected. The addition of natural color elements brings a lot of warmth and the black and white remains timeless.
--
Cette cuisine est un bijou de design. Le concept deux tons pour les armoires a été judicieusement sélectionné. L'ajout d'éléments de couleur naturels apporte beaucoup de chaleur et le noir et blanc demeure intemporel.
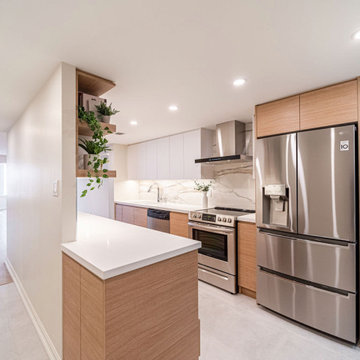
A complete two bath & kitchen renovation in a condo. Client wanted a larger kitchen area and better layout for bathrooms. We removed a wall near the entrance and extended the kitchen with additional cabinetry and storage area. Laundry room was reduced to accommodate the larger kitchen.
The shared and primary bathrooms were gutted and fully remodeled as well. Enlarged shower enclosure in shared bath for more space. Layout of primary bathroom was changed for better accessibility and flow in the area. Vanity and shower was relocated to create a more spacious and inviting environment.
Client didn’t like the current floors, we replaced it with luxury vinyl planks for durability.
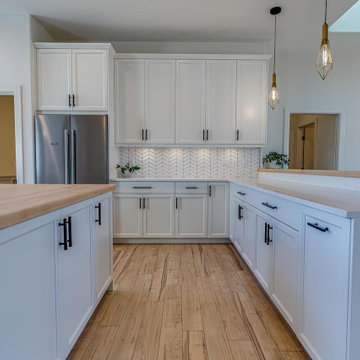
Идея дизайна: огромная п-образная кухня со шкафом над холодильником, в белых тонах с отделкой деревом в стиле кантри с с полувстраиваемой мойкой (с передним бортиком), фасадами в стиле шейкер, белыми фасадами, гранитной столешницей, белым фартуком, техникой из нержавеющей стали, светлым паркетным полом, островом, бежевым полом, белой столешницей, обеденным столом и фартуком из керамической плитки
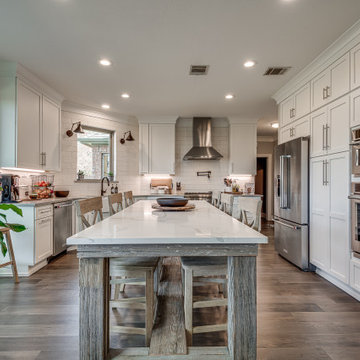
With a light palette and custom cabinets, this kitchen combines function and beauty. A one-of-a-kind eat in island serves as additional prep space, but also as a place for the large family to gather and eat together.
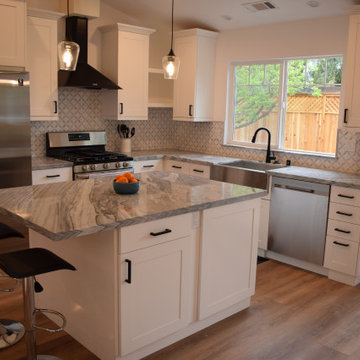
This kitchen features custom cabinetry in a shaker door style with a white painted finish called carnation. Beautiful stone countertops and a deco tile backsplash. Under mount stainless steel sink with an apron front. Stainless steel appliances, including a microwave drawer built into the island. Open corner shelves and stone window sill behind the sink.
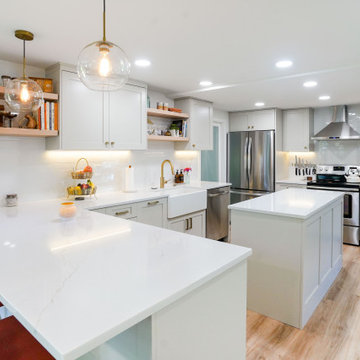
Full kitchen remodel opening to an open concept, contemporary style kitchen. Adding more lighting to lighten the room, relocated plumbing, focused on a more natural flow design, installed new flooring throughout, removed a brick chimney that separated the living room from the kitchen and patched up the roof. Lastly installed brand new drywall wall throughout.
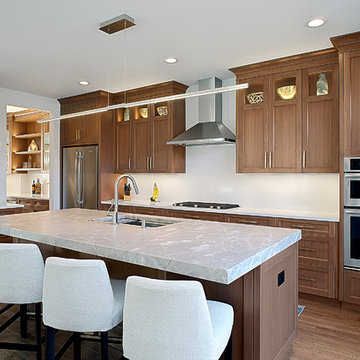
Transitional style kitchen has stained walnut custom cabinetry. Glass upper display panels have LED lighting. Modern linear pendant light and stainless steel range hood add to the clean sleek modern look.
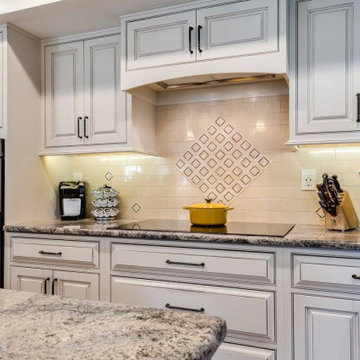
На фото: большая п-образная кухня со шкафом над холодильником, в белых тонах с отделкой деревом в стиле неоклассика (современная классика) с кладовкой, врезной мойкой, фасадами с выступающей филенкой, белыми фасадами, гранитной столешницей, белым фартуком, фартуком из плитки кабанчик, техникой из нержавеющей стали, паркетным полом среднего тона, островом, коричневым полом, серой столешницей и сводчатым потолком
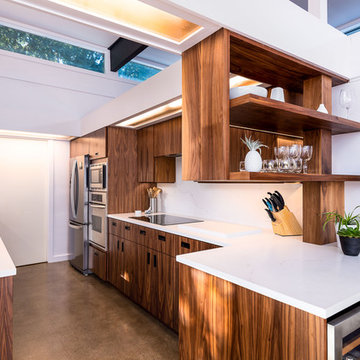
Re-purposed cabinetry, this Mid-Modern kitchen remodel features new cabinet walnut flat panel fronts, panels, and trim, quartz countertop, built in appliances, under mount sink, and custom built open shelving.
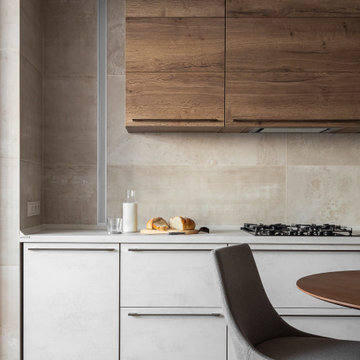
Фрагмент кухни. Кухонный гарнитур, Nobilia. Керамогранит Atlas Concorde Heat Tin. Стул, La Forma.
Свежая идея для дизайна: маленькая отдельная, угловая кухня со шкафом над холодильником, в белых тонах с отделкой деревом в современном стиле с одинарной мойкой, плоскими фасадами, коричневыми фасадами, столешницей из акрилового камня, бежевым фартуком, фартуком из керамогранитной плитки, черной техникой, паркетным полом среднего тона, коричневым полом и белой столешницей без острова для на участке и в саду - отличное фото интерьера
Свежая идея для дизайна: маленькая отдельная, угловая кухня со шкафом над холодильником, в белых тонах с отделкой деревом в современном стиле с одинарной мойкой, плоскими фасадами, коричневыми фасадами, столешницей из акрилового камня, бежевым фартуком, фартуком из керамогранитной плитки, черной техникой, паркетным полом среднего тона, коричневым полом и белой столешницей без острова для на участке и в саду - отличное фото интерьера
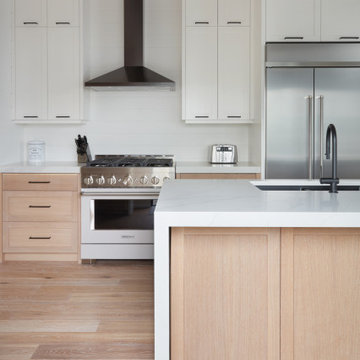
A contemporary light kitchen with white painted cabinetry, and natural rift white oak and maple cabinets and drawers.
На фото: угловая кухня-гостиная среднего размера, со шкафом над холодильником, в белых тонах с отделкой деревом в современном стиле с врезной мойкой, фасадами в стиле шейкер, белыми фасадами, столешницей из кварцевого агломерата, белым фартуком, фартуком из вагонки, техникой из нержавеющей стали, светлым паркетным полом, островом, бежевым полом, белой столешницей и потолком из вагонки с
На фото: угловая кухня-гостиная среднего размера, со шкафом над холодильником, в белых тонах с отделкой деревом в современном стиле с врезной мойкой, фасадами в стиле шейкер, белыми фасадами, столешницей из кварцевого агломерата, белым фартуком, фартуком из вагонки, техникой из нержавеющей стали, светлым паркетным полом, островом, бежевым полом, белой столешницей и потолком из вагонки с
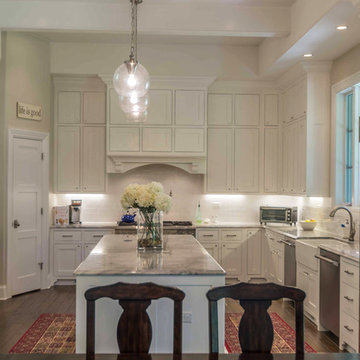
This 6,000sf luxurious custom new construction 5-bedroom, 4-bath home combines elements of open-concept design with traditional, formal spaces, as well. Tall windows, large openings to the back yard, and clear views from room to room are abundant throughout. The 2-story entry boasts a gently curving stair, and a full view through openings to the glass-clad family room. The back stair is continuous from the basement to the finished 3rd floor / attic recreation room.
The interior is finished with the finest materials and detailing, with crown molding, coffered, tray and barrel vault ceilings, chair rail, arched openings, rounded corners, built-in niches and coves, wide halls, and 12' first floor ceilings with 10' second floor ceilings.
It sits at the end of a cul-de-sac in a wooded neighborhood, surrounded by old growth trees. The homeowners, who hail from Texas, believe that bigger is better, and this house was built to match their dreams. The brick - with stone and cast concrete accent elements - runs the full 3-stories of the home, on all sides. A paver driveway and covered patio are included, along with paver retaining wall carved into the hill, creating a secluded back yard play space for their young children.
Project photography by Kmieick Imagery.
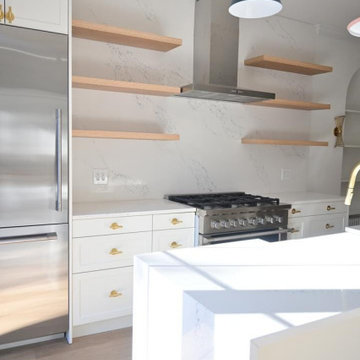
CHANTILLY - BG873
Like fine lace, Chantilly is a modern classic with feathery charcoal veins set against a crisp white background.
PATTERN: MOVEMENT VEINEDFINISH: POLISHEDCOLLECTION: BOUTIQUESLAB SIZE: JUMBO (65" X 130")
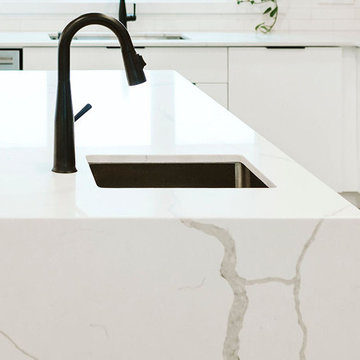
This kitchen is a design gem. The two-tone concept for the cabinets has been carefully selected. The addition of natural color elements brings a lot of warmth and the black and white remains timeless.
--
Cette cuisine est un bijou de design. Le concept deux tons pour les armoires a été judicieusement sélectionné. L'ajout d'éléments de couleur naturels apporte beaucoup de chaleur et le noir et blanc demeure intemporel.
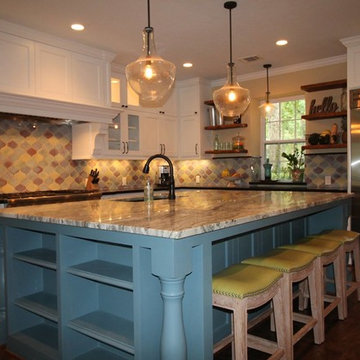
Designed by: Studio H +H Architects
Built by: John Bice Custom Woodwork & Trim
На фото: большая кухня со шкафом над холодильником, в белых тонах с отделкой деревом в стиле модернизм с обеденным столом, островом, врезной мойкой, белыми фасадами, разноцветным фартуком, фартуком из керамической плитки, техникой из нержавеющей стали, паркетным полом среднего тона, разноцветной столешницей, сводчатым потолком, коричневым полом и фасадами в стиле шейкер с
На фото: большая кухня со шкафом над холодильником, в белых тонах с отделкой деревом в стиле модернизм с обеденным столом, островом, врезной мойкой, белыми фасадами, разноцветным фартуком, фартуком из керамической плитки, техникой из нержавеющей стали, паркетным полом среднего тона, разноцветной столешницей, сводчатым потолком, коричневым полом и фасадами в стиле шейкер с
Кухня со шкафом над холодильником, в белых тонах с отделкой деревом – фото дизайна интерьера
3