Кухня со шкафом над холодильником с обеденным столом – фото дизайна интерьера
Сортировать:
Бюджет
Сортировать:Популярное за сегодня
101 - 120 из 437 фото
1 из 3
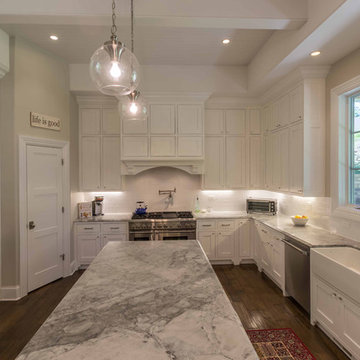
This 6,000sf luxurious custom new construction 5-bedroom, 4-bath home combines elements of open-concept design with traditional, formal spaces, as well. Tall windows, large openings to the back yard, and clear views from room to room are abundant throughout. The 2-story entry boasts a gently curving stair, and a full view through openings to the glass-clad family room. The back stair is continuous from the basement to the finished 3rd floor / attic recreation room.
The interior is finished with the finest materials and detailing, with crown molding, coffered, tray and barrel vault ceilings, chair rail, arched openings, rounded corners, built-in niches and coves, wide halls, and 12' first floor ceilings with 10' second floor ceilings.
It sits at the end of a cul-de-sac in a wooded neighborhood, surrounded by old growth trees. The homeowners, who hail from Texas, believe that bigger is better, and this house was built to match their dreams. The brick - with stone and cast concrete accent elements - runs the full 3-stories of the home, on all sides. A paver driveway and covered patio are included, along with paver retaining wall carved into the hill, creating a secluded back yard play space for their young children.
Project photography by Kmieick Imagery.
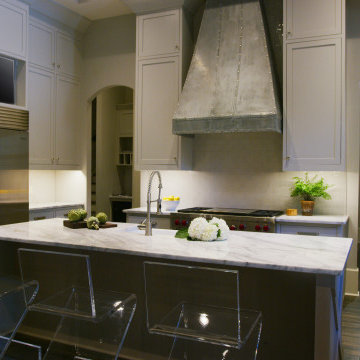
The zinc trey ceiling is accented with beams to give warmth to the tall space. The arches combined with the tall ceilings softens this wonderful kitchen. The zinc ceiling and the zinc hood pull together the grey tones of the cabinets and stainless appliances.
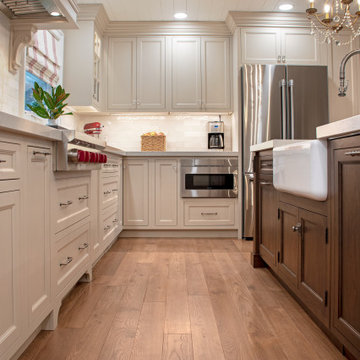
На фото: кухня со шкафом над холодильником, в белых тонах с отделкой деревом в стиле неоклассика (современная классика) с обеденным столом, с полувстраиваемой мойкой (с передним бортиком), фасадами в стиле шейкер, бежевыми фасадами, столешницей из кварцевого агломерата, белым фартуком, фартуком из керамической плитки, техникой из нержавеющей стали, паркетным полом среднего тона, островом, коричневым полом, белой столешницей и потолком из вагонки с
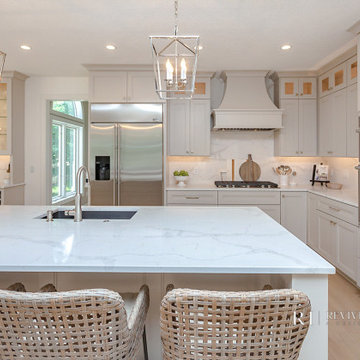
Elegant and traditional white, gray and beige kitchen.
Идея дизайна: угловая кухня со шкафом над холодильником, в белых тонах с отделкой деревом в классическом стиле с белым фартуком, островом, белой столешницей, обеденным столом, врезной мойкой, фасадами с утопленной филенкой, бежевыми фасадами, столешницей из кварцевого агломерата, фартуком из кварцевого агломерата, техникой из нержавеющей стали и светлым паркетным полом
Идея дизайна: угловая кухня со шкафом над холодильником, в белых тонах с отделкой деревом в классическом стиле с белым фартуком, островом, белой столешницей, обеденным столом, врезной мойкой, фасадами с утопленной филенкой, бежевыми фасадами, столешницей из кварцевого агломерата, фартуком из кварцевого агломерата, техникой из нержавеющей стали и светлым паркетным полом
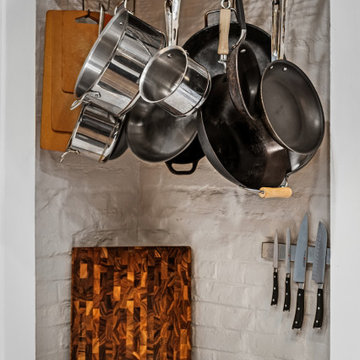
Late 1800s Victorian Bungalow i Central Denver was updated creating an entirely different experience to a young couple who loved to cook and entertain.
By opening up two load bearing wall, replacing and refinishing new wood floors with radiant heating, exposing brick and ultimately painting the brick.. the space transformed in a huge open yet warm entertaining haven. Bold color was at the heart of this palette and the homeowners personal essence.
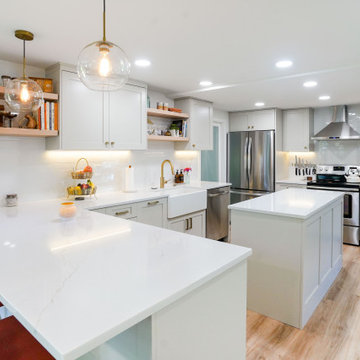
Full kitchen remodel opening to an open concept, contemporary style kitchen. Adding more lighting to lighten the room, relocated plumbing, focused on a more natural flow design, installed new flooring throughout, removed a brick chimney that separated the living room from the kitchen and patched up the roof. Lastly installed brand new drywall wall throughout.
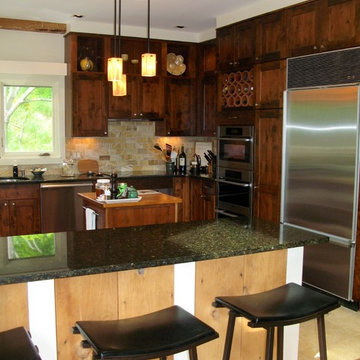
A kitchen that hadn't been touched in three decades and in an award winning home, is reborn.
Источник вдохновения для домашнего уюта: п-образная кухня среднего размера, со шкафом над холодильником в стиле рустика с обеденным столом, врезной мойкой, фасадами в стиле шейкер, фасадами цвета дерева среднего тона, стеклянной столешницей, бежевым фартуком, фартуком из каменной плитки, техникой из нержавеющей стали, полом из известняка, островом, бежевым полом, черной столешницей и балками на потолке
Источник вдохновения для домашнего уюта: п-образная кухня среднего размера, со шкафом над холодильником в стиле рустика с обеденным столом, врезной мойкой, фасадами в стиле шейкер, фасадами цвета дерева среднего тона, стеклянной столешницей, бежевым фартуком, фартуком из каменной плитки, техникой из нержавеющей стали, полом из известняка, островом, бежевым полом, черной столешницей и балками на потолке
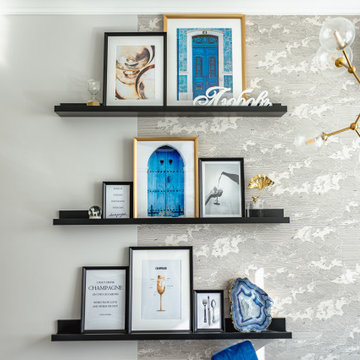
Свежая идея для дизайна: угловая кухня среднего размера, со шкафом над холодильником, в белых тонах с отделкой деревом в классическом стиле с обеденным столом, одинарной мойкой, фасадами с утопленной филенкой, белыми фасадами, столешницей из акрилового камня, синим фартуком, фартуком из керамической плитки, черной техникой, полом из керамической плитки, бежевым полом, белой столешницей и многоуровневым потолком - отличное фото интерьера
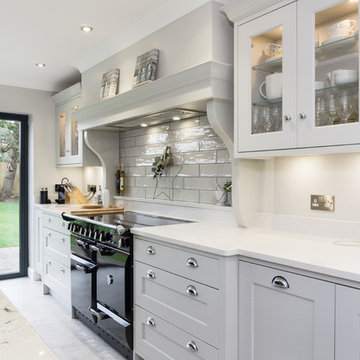
An elegant traditional style kitchen brought up to date. A two tone kitchen with a contrasting kitchen island featuring a granite worktop and curved breakfast bar. Above the range cooker is a bespoke mantle with an integrated extrator by luxair.
See more of this kitchen on our website portfolio at https://www.yourspaceliving.com/
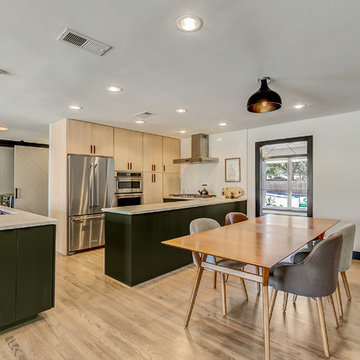
Стильный дизайн: п-образная кухня среднего размера, со шкафом над холодильником в стиле модернизм с обеденным столом, врезной мойкой, плоскими фасадами, белым фартуком, техникой из нержавеющей стали, светлым паркетным полом, островом, серым полом, светлыми деревянными фасадами, столешницей из кварцевого агломерата, фартуком из кирпича и разноцветной столешницей - последний тренд
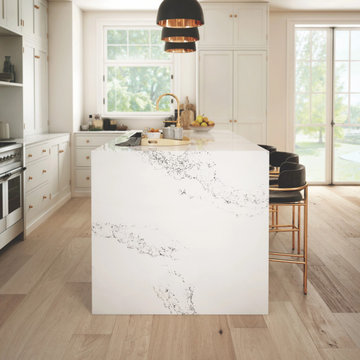
CHANTILLY - BG873
Like fine lace, Chantilly is a modern classic with feathery charcoal veins set against a crisp white background.
PATTERN: MOVEMENT VEINEDFINISH: POLISHEDCOLLECTION: BOUTIQUESLAB SIZE: JUMBO (65" X 130")
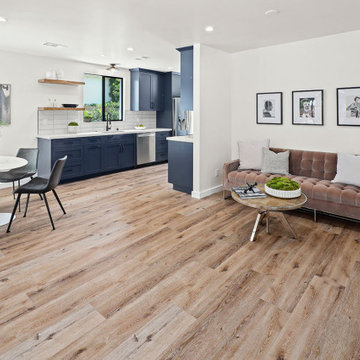
Blue kitchen. Bold statement
Источник вдохновения для домашнего уюта: большая параллельная кухня со шкафом над холодильником в стиле неоклассика (современная классика) с обеденным столом, врезной мойкой, фасадами в стиле шейкер, синими фасадами, столешницей из кварцевого агломерата, белым фартуком, фартуком из плитки кабанчик, техникой из нержавеющей стали, паркетным полом среднего тона, коричневым полом и белой столешницей без острова
Источник вдохновения для домашнего уюта: большая параллельная кухня со шкафом над холодильником в стиле неоклассика (современная классика) с обеденным столом, врезной мойкой, фасадами в стиле шейкер, синими фасадами, столешницей из кварцевого агломерата, белым фартуком, фартуком из плитки кабанчик, техникой из нержавеющей стали, паркетным полом среднего тона, коричневым полом и белой столешницей без острова
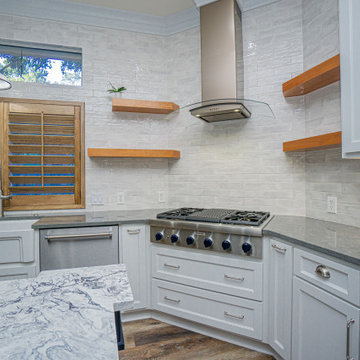
На фото: большая п-образная кухня со шкафом над холодильником, в белых тонах с отделкой деревом в стиле кантри с обеденным столом, с полувстраиваемой мойкой (с передним бортиком), фасадами в стиле шейкер, белыми фасадами, гранитной столешницей, серым фартуком, фартуком из плитки кабанчик, техникой из нержавеющей стали, паркетным полом среднего тона, островом, коричневым полом, серой столешницей и сводчатым потолком
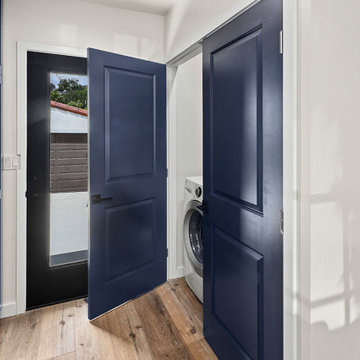
Свежая идея для дизайна: большая параллельная кухня со шкафом над холодильником в стиле неоклассика (современная классика) с обеденным столом, врезной мойкой, фасадами в стиле шейкер, синими фасадами, столешницей из кварцевого агломерата, белым фартуком, фартуком из плитки кабанчик, техникой из нержавеющей стали, паркетным полом среднего тона, коричневым полом и белой столешницей без острова - отличное фото интерьера
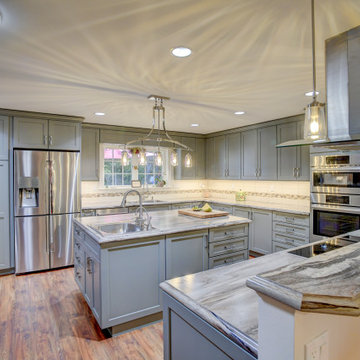
A Cinderella kitchen transformation. From dark and cramped to spacious and light. Multiple cooks can work together in this kitchen in preparation for entertaining family and friends. A suite of energy and water efficient appliances lets everyone do what they like best from cooking, baking, prepping to cleaning. The island sink keeps hand washers and tea makers out of the cooking zone. Layered lighting provides the right light level for every task. Storage has been optimized for the homeowners to ensure that there is place for everything and everything is in its place...not cluttering the countertop and detracting from the beautiful tile backsplash. Remodeled in 2018.
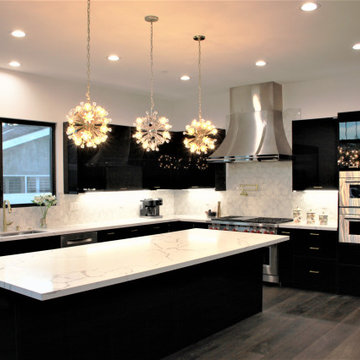
На фото: большая угловая кухня со шкафом над холодильником в стиле модернизм с обеденным столом, врезной мойкой, плоскими фасадами, черными фасадами, столешницей из кварцевого агломерата, белым фартуком, фартуком из мрамора, техникой из нержавеющей стали, темным паркетным полом, островом, коричневым полом и белой столешницей
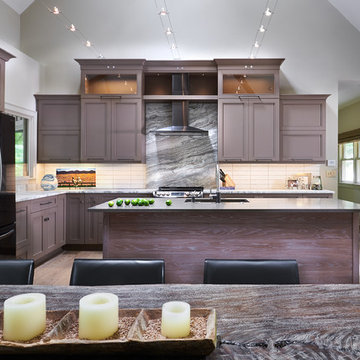
This fabulous lakeside home was in terrible need of a make-over. We learned about their family, entertaining habits, friends, and what they were looking for in a second home during our interview with them. In addition to a new kitchen, they were also in need of help in the bathrooms, and a few other things around the house too.
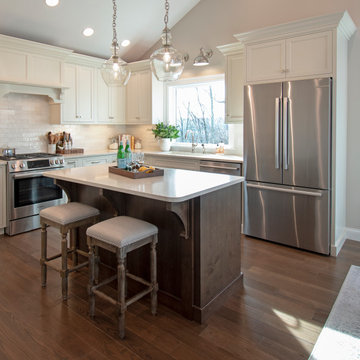
Classic white kitchen with dark stained island
Пример оригинального дизайна: кухня со шкафом над холодильником, в белых тонах с отделкой деревом в стиле неоклассика (современная классика) с обеденным столом, врезной мойкой, фасадами в стиле шейкер, белыми фасадами, столешницей из кварцевого агломерата, белым фартуком, фартуком из керамической плитки, техникой из нержавеющей стали, паркетным полом среднего тона, островом, коричневым полом, белой столешницей и сводчатым потолком
Пример оригинального дизайна: кухня со шкафом над холодильником, в белых тонах с отделкой деревом в стиле неоклассика (современная классика) с обеденным столом, врезной мойкой, фасадами в стиле шейкер, белыми фасадами, столешницей из кварцевого агломерата, белым фартуком, фартуком из керамической плитки, техникой из нержавеющей стали, паркетным полом среднего тона, островом, коричневым полом, белой столешницей и сводчатым потолком
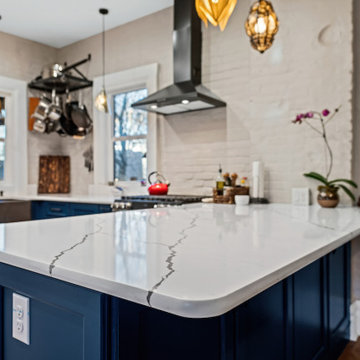
Late 1800s Victorian Bungalow i Central Denver was updated creating an entirely different experience to a young couple who loved to cook and entertain.
By opening up two load bearing wall, replacing and refinishing new wood floors with radiant heating, exposing brick and ultimately painting the brick.. the space transformed in a huge open yet warm entertaining haven. Bold color was at the heart of this palette and the homeowners personal essence.
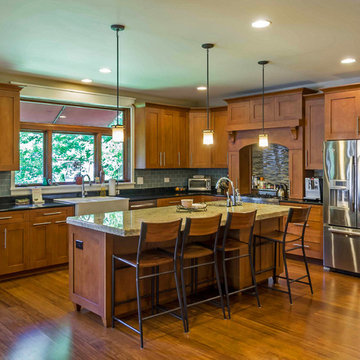
New Craftsman style home, approx 3200sf on 60' wide lot. Views from the street, highlighting front porch, large overhangs, Craftsman detailing. Photos by Robert McKendrick Photography.
Кухня со шкафом над холодильником с обеденным столом – фото дизайна интерьера
6