Кухня со шкафом над холодильником с фартуком из керамической плитки – фото дизайна интерьера
Сортировать:
Бюджет
Сортировать:Популярное за сегодня
121 - 140 из 173 фото
1 из 3
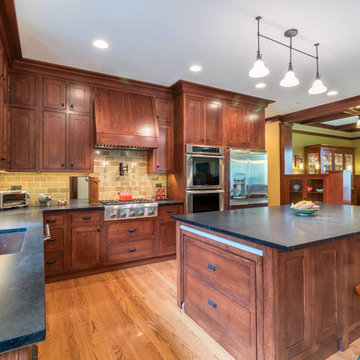
The open concept Great Room includes the Kitchen, Breakfast, Dining, and Living spaces. The dining room is visually and physically separated by built-in shelves and a coffered ceiling. Windows and french doors open from this space into the adjacent Sunroom. The wood cabinets and trim detail present throughout the rest of the home are highlighted here, brightened by the many windows, with views to the lush back yard. The large island features a pull-out marble prep table for baking, and the counter is home to the grocery pass-through to the Mudroom / Butler's Pantry.
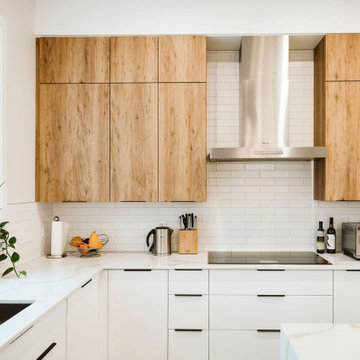
This kitchen is a design gem. The two-tone concept for the cabinets has been carefully selected. The addition of natural color elements brings a lot of warmth and the black and white remains timeless.
--
Cette cuisine est un bijou de design. Le concept deux tons pour les armoires a été judicieusement sélectionné. L'ajout d'éléments de couleur naturels apporte beaucoup de chaleur et le noir et blanc demeure intemporel.
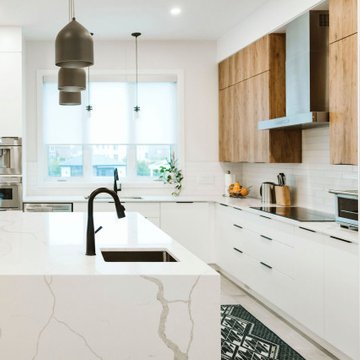
This kitchen is a design gem. The two-tone concept for the cabinets has been carefully selected. The addition of natural color elements brings a lot of warmth and the black and white remains timeless.
--
Cette cuisine est un bijou de design. Le concept deux tons pour les armoires a été judicieusement sélectionné. L'ajout d'éléments de couleur naturels apporte beaucoup de chaleur et le noir et blanc demeure intemporel.
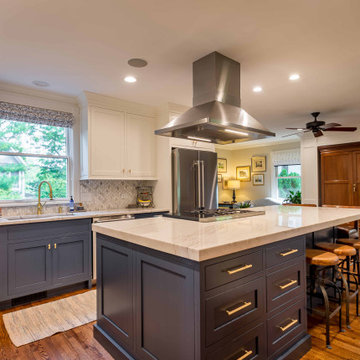
На фото: отдельная, угловая кухня среднего размера, со шкафом над холодильником, в белых тонах с отделкой деревом в классическом стиле с накладной мойкой, фасадами в стиле шейкер, белыми фасадами, столешницей из кварцевого агломерата, серым фартуком, фартуком из керамической плитки, техникой из нержавеющей стали, светлым паркетным полом, островом, коричневым полом, белой столешницей и потолком с обоями
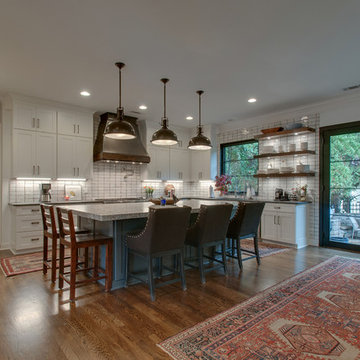
This kitchen was originally dark and small. By opening up the space, adding lighting, doubling the island and changing colors, this kitchen renovation doesn't even look the same.
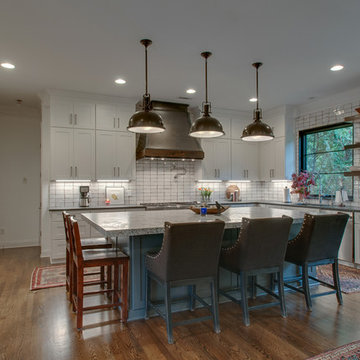
Another angle.
Стильный дизайн: кухня-гостиная среднего размера, со шкафом над холодильником: освещение в стиле шебби-шик с врезной мойкой, фасадами в стиле шейкер, белыми фасадами, гранитной столешницей, белым фартуком, фартуком из керамической плитки, техникой из нержавеющей стали, паркетным полом среднего тона, островом, коричневым полом и серой столешницей - последний тренд
Стильный дизайн: кухня-гостиная среднего размера, со шкафом над холодильником: освещение в стиле шебби-шик с врезной мойкой, фасадами в стиле шейкер, белыми фасадами, гранитной столешницей, белым фартуком, фартуком из керамической плитки, техникой из нержавеющей стали, паркетным полом среднего тона, островом, коричневым полом и серой столешницей - последний тренд
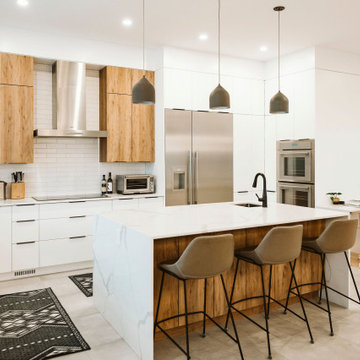
This kitchen is a design gem. The two-tone concept for the cabinets has been carefully selected. The addition of natural color elements brings a lot of warmth and the black and white remains timeless.
--
Cette cuisine est un bijou de design. Le concept deux tons pour les armoires a été judicieusement sélectionné. L'ajout d'éléments de couleur naturels apporte beaucoup de chaleur et le noir et blanc demeure intemporel.
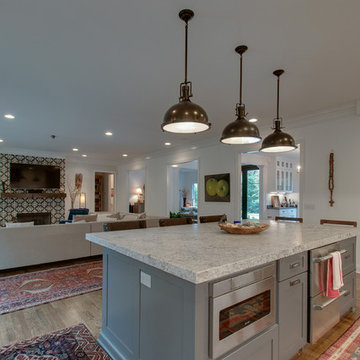
Another angle close up.
Стильный дизайн: кухня-гостиная среднего размера, со шкафом над холодильником: освещение в стиле шебби-шик с врезной мойкой, фасадами в стиле шейкер, белыми фасадами, гранитной столешницей, белым фартуком, фартуком из керамической плитки, техникой из нержавеющей стали, паркетным полом среднего тона, островом, коричневым полом и серой столешницей - последний тренд
Стильный дизайн: кухня-гостиная среднего размера, со шкафом над холодильником: освещение в стиле шебби-шик с врезной мойкой, фасадами в стиле шейкер, белыми фасадами, гранитной столешницей, белым фартуком, фартуком из керамической плитки, техникой из нержавеющей стали, паркетным полом среднего тона, островом, коричневым полом и серой столешницей - последний тренд
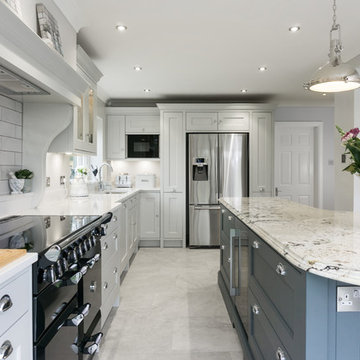
An elegant traditional style kitchen brought up to date. A two tone kitchen with a contrasting kitchen island featuring a granite worktop and curved breakfast bar. Above the range cooker is a bespoke mantle with an integrated extrator by luxair.
See more of this kitchen on our website portfolio at https://www.yourspaceliving.com/
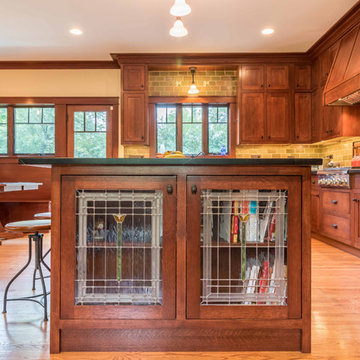
The open concept Great Room includes the Kitchen, Breakfast, Dining, and Living spaces. The dining room is visually and physically separated by built-in shelves and a coffered ceiling. Windows and french doors open from this space into the adjacent Sunroom. The wood cabinets and trim detail present throughout the rest of the home are highlighted here, brightened by the many windows, with views to the lush back yard. The large island features a pull-out marble prep table for baking, and the counter is home to the grocery pass-through to the Mudroom / Butler's Pantry.
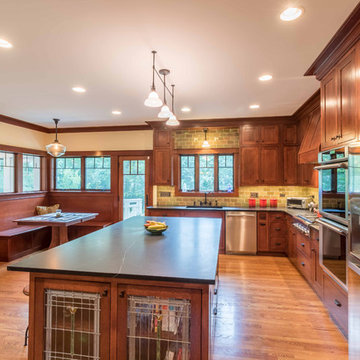
The open concept Great Room includes the Kitchen, Breakfast, Dining, and Living spaces. The dining room is visually and physically separated by built-in shelves and a coffered ceiling. Windows and french doors open from this space into the adjacent Sunroom. The wood cabinets and trim detail present throughout the rest of the home are highlighted here, brightened by the many windows, with views to the lush back yard. The large island features a pull-out marble prep table for baking, and the counter is home to the grocery pass-through to the Mudroom / Butler's Pantry.
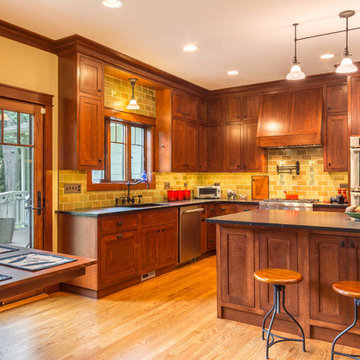
The open concept Great Room includes the Kitchen, Breakfast, Dining, and Living spaces. The dining room is visually and physically separated by built-in shelves and a coffered ceiling. Windows and french doors open from this space into the adjacent Sunroom. The wood cabinets and trim detail present throughout the rest of the home are highlighted here, brightened by the many windows, with views to the lush back yard. The large island features a pull-out marble prep table for baking, and the counter is home to the grocery pass-through to the Mudroom / Butler's Pantry.
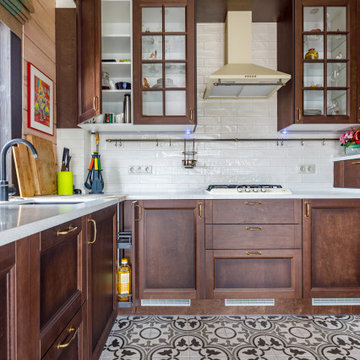
Бутылочница 150 мм, Kessebohmer,
Рейлинги, - подобраны оттенком - близким к фасаду.
На фото: п-образная кухня среднего размера, со шкафом над холодильником, в белых тонах с отделкой деревом в классическом стиле с обеденным столом, одинарной мойкой, фасадами с утопленной филенкой, коричневыми фасадами, столешницей из кварцевого агломерата, белым фартуком, фартуком из керамической плитки, цветной техникой, полом из керамической плитки, коричневым полом и белой столешницей без острова с
На фото: п-образная кухня среднего размера, со шкафом над холодильником, в белых тонах с отделкой деревом в классическом стиле с обеденным столом, одинарной мойкой, фасадами с утопленной филенкой, коричневыми фасадами, столешницей из кварцевого агломерата, белым фартуком, фартуком из керамической плитки, цветной техникой, полом из керамической плитки, коричневым полом и белой столешницей без острова с
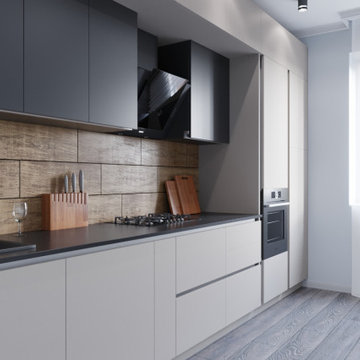
Корпус кухни изготовлен ЛДСП Egger австрийского производства, кромка ABS.
Фасады верхние ЛДСП Kronospan австрийского производства, кромка ABS
Фасады нижние и антресоли окрашенные матовой эмалью RAL 9003.
Фурнитура Blum, Австрия
Ручка скрытого типа Gola
Столешница изготовлена из тонкого ДСП 18мм и покрыта HPL пластиком Г-угол кромка ABS.
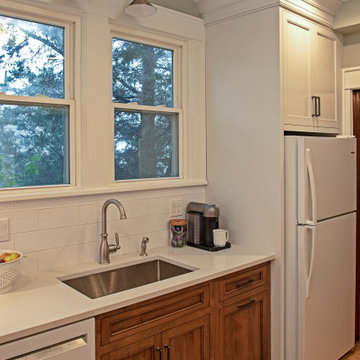
На фото: маленькая отдельная кухня со шкафом над холодильником, в белых тонах с отделкой деревом в стиле неоклассика (современная классика) с врезной мойкой, фасадами в стиле шейкер, фасадами цвета дерева среднего тона, столешницей из кварцевого агломерата, белым фартуком, фартуком из керамической плитки, белой техникой, светлым паркетным полом, коричневым полом и белой столешницей без острова для на участке и в саду
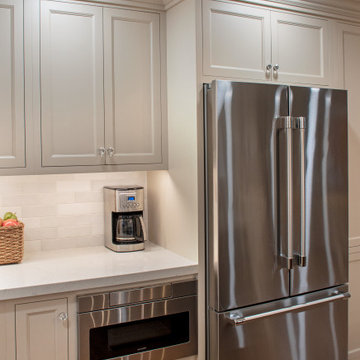
Свежая идея для дизайна: кухня со шкафом над холодильником, в белых тонах с отделкой деревом в стиле неоклассика (современная классика) с фасадами в стиле шейкер, бежевыми фасадами, столешницей из кварцевого агломерата, белым фартуком, фартуком из керамической плитки, техникой из нержавеющей стали, паркетным полом среднего тона, коричневым полом, белой столешницей и потолком из вагонки - отличное фото интерьера
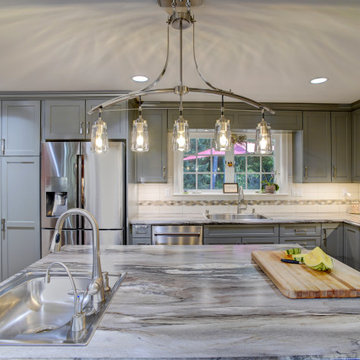
A Cinderella kitchen transformation. From dark and cramped to spacious and light. Multiple cooks can work together in this kitchen in preparation for entertaining family and friends. A suite of energy and water efficient appliances lets everyone do what they like best from cooking, baking, prepping to cleaning. The island sink keeps hand washers and tea makers out of the cooking zone. Layered lighting provides the right light level for every task. Storage has been optimized for the homeowners to ensure that there is place for everything and everything is in its place...not cluttering the countertop and detracting from the beautiful tile backsplash.
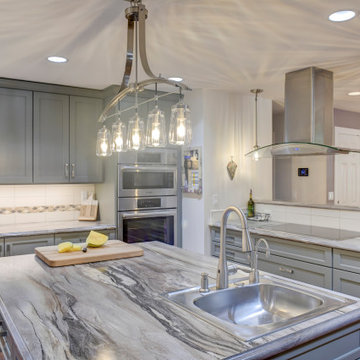
A Cinderella kitchen transformation. From dark and cramped to spacious and light. Multiple cooks can work together in this kitchen in preparation for entertaining family and friends. A suite of energy and water efficient appliances lets everyone do what they like best from cooking, baking, prepping to cleaning. The island sink keeps hand washers and tea makers out of the cooking zone. Layered lighting provides the right light level for every task. Storage has been optimized for the homeowners to ensure that there is place for everything and everything is in its place...not cluttering the countertop and detracting from the beautiful tile backsplash.
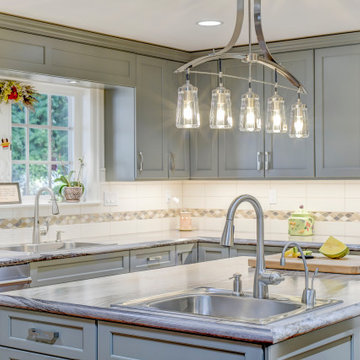
A Cinderella kitchen transformation. From dark and cramped to spacious and light. Multiple cooks can work together in this kitchen in preparation for entertaining family and friends. A suite of energy and water efficient appliances lets everyone do what they like best from cooking, baking, prepping to cleaning. The island sink keeps hand washers and tea makers out of the cooking zone. Layered lighting provides the right light level for every task. Storage has been optimized for the homeowners to ensure that there is place for everything and everything is in its place...not cluttering the countertop and detracting from the beautiful tile backsplash.
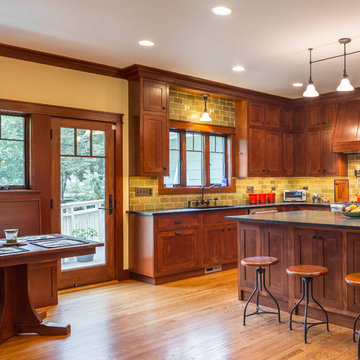
The open concept Great Room includes the Kitchen, Breakfast, Dining, and Living spaces. The dining room is visually and physically separated by built-in shelves and a coffered ceiling. Windows and french doors open from this space into the adjacent Sunroom. The wood cabinets and trim detail present throughout the rest of the home are highlighted here, brightened by the many windows, with views to the lush back yard. The large island features a pull-out marble prep table for baking, and the counter is home to the grocery pass-through to the Mudroom / Butler's Pantry.
Кухня со шкафом над холодильником с фартуком из керамической плитки – фото дизайна интерьера
7