Кухня с желтыми фасадами и светлыми деревянными фасадами – фото дизайна интерьера
Сортировать:
Бюджет
Сортировать:Популярное за сегодня
141 - 160 из 83 420 фото
1 из 3
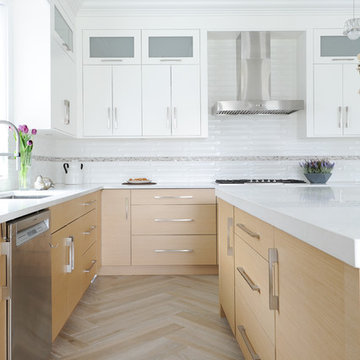
Photography by Tracey Ayton
На фото: большая угловая кухня-гостиная в современном стиле с врезной мойкой, плоскими фасадами, светлыми деревянными фасадами, столешницей из кварцевого агломерата, белым фартуком, фартуком из керамогранитной плитки, техникой из нержавеющей стали, полом из керамогранита, островом, коричневым полом и белой столешницей с
На фото: большая угловая кухня-гостиная в современном стиле с врезной мойкой, плоскими фасадами, светлыми деревянными фасадами, столешницей из кварцевого агломерата, белым фартуком, фартуком из керамогранитной плитки, техникой из нержавеющей стали, полом из керамогранита, островом, коричневым полом и белой столешницей с
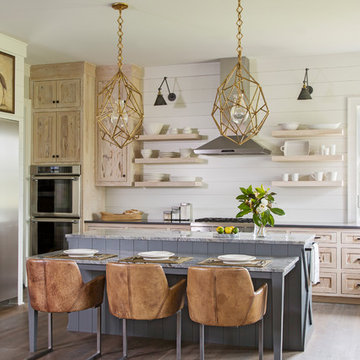
Источник вдохновения для домашнего уюта: п-образная кухня в морском стиле с обеденным столом, фасадами в стиле шейкер, светлыми деревянными фасадами, белым фартуком, фартуком из дерева, техникой из нержавеющей стали, паркетным полом среднего тона, островом, коричневым полом и серой столешницей

This chic couple from Manhattan requested for a fashion-forward focus for their new Boston condominium. Textiles by Christian Lacroix, Faberge eggs, and locally designed stilettos once owned by Lady Gaga are just a few of the inspirations they offered.
Project designed by Boston interior design studio Dane Austin Design. They serve Boston, Cambridge, Hingham, Cohasset, Newton, Weston, Lexington, Concord, Dover, Andover, Gloucester, as well as surrounding areas.
For more about Dane Austin Design, click here: https://daneaustindesign.com/
To learn more about this project, click here:
https://daneaustindesign.com/seaport-high-rise

Zen-like kitchen has white kitchen walls & backsplash with contrasting light shades of beige and brown & modern flat panel touch latch cabinetry. Custom cabinetry made in the Benvenuti and Stein Evanston cabinet shop.
Norman Sizemore-Photographer

Стильный дизайн: параллельная кухня среднего размера в современном стиле с врезной мойкой, светлыми деревянными фасадами, столешницей из известняка, серым фартуком, мраморным полом, островом, белым полом, серой столешницей, обеденным столом, плоскими фасадами и техникой из нержавеющей стали - последний тренд

Sited on a quiet street in Palo Alto, this new home is a warmer take on the popular modern farmhouse style. Rather than high contrast and white clapboard, earthy stucco and warm stained cedar set the scene of a forever home for an active and growing young family. The heart of the home is the large kitchen and living spaces opening the entire rear of the house to a lush, private backyard. Downstairs is a full basement, designed to be kid-centric with endless spaces for entertaining. A private master suite on the second level allows for quiet retreat from the chaos and bustle of everyday.
Interior Design: Jeanne Moeschler Interior Design
Photography: Reed Zelezny

Пример оригинального дизайна: огромная угловая, светлая кухня-гостиная в стиле неоклассика (современная классика) с врезной мойкой, фасадами в стиле шейкер, светлыми деревянными фасадами, столешницей из кварцевого агломерата, белым фартуком, фартуком из плитки кабанчик, техникой из нержавеющей стали, светлым паркетным полом, островом, бежевым полом и белой столешницей
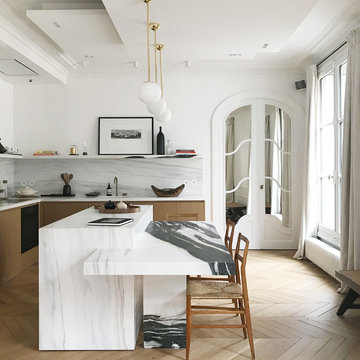
Cuisine en medium laqué et chêne clair . Plan de travail et crédence en marbre. Faux-plafond
Идея дизайна: угловая кухня в современном стиле с светлыми деревянными фасадами, белым фартуком, фартуком из каменной плиты, светлым паркетным полом, островом, бежевым полом, белой столешницей и барной стойкой
Идея дизайна: угловая кухня в современном стиле с светлыми деревянными фасадами, белым фартуком, фартуком из каменной плиты, светлым паркетным полом, островом, бежевым полом, белой столешницей и барной стойкой

Свежая идея для дизайна: большая п-образная кухня в современном стиле с обеденным столом, с полувстраиваемой мойкой (с передним бортиком), плоскими фасадами, светлыми деревянными фасадами, техникой из нержавеющей стали, паркетным полом среднего тона, островом, коричневым полом, столешницей из бетона, серым фартуком, фартуком из мрамора и серой столешницей - отличное фото интерьера

The builder we partnered with for this beauty original wanted to use his cabinet person (who builds and finishes on site) but the clients advocated for manufactured cabinets - and we agree with them! These homeowners were just wonderful to work with and wanted materials that were a little more "out of the box" than the standard "white kitchen" you see popping up everywhere today - and their dog, who came along to every meeting, agreed to something with longevity, and a good warranty!
The cabinets are from WW Woods, their Eclipse (Frameless, Full Access) line in the Aspen door style
- a shaker with a little detail. The perimeter kitchen and scullery cabinets are a Poplar wood with their Seagull stain finish, and the kitchen island is a Maple wood with their Soft White paint finish. The space itself was a little small, and they loved the cabinetry material, so we even paneled their built in refrigeration units to make the kitchen feel a little bigger. And the open shelving in the scullery acts as the perfect go-to pantry, without having to go through a ton of doors - it's just behind the hood wall!

Large Kitchen Island Has Open and Concealed Storage.
The large island in this loft kitchen isn't only a place to eat, it offers valuable storage space. By removing doors and adding millwork, the island now has a mix of open and concealed storage. The island's black and white color scheme is nicely contrasted by the copper pendant lights above and the teal front door.

This 1901-built bungalow in the Longfellow neighborhood of South Minneapolis was ready for a new functional kitchen. The homeowners love Scandinavian design, so the new space melds the bungalow home with Scandinavian design influences.
A wall was removed between the existing kitchen and old breakfast nook for an expanded kitchen footprint.
Marmoleum modular tile floor was installed in a custom pattern, as well as new windows throughout. New Crystal Cabinetry natural alder cabinets pair nicely with the Cambria quartz countertops in the Torquay design, and the new simple stacked ceramic backsplash.
All new electrical and LED lighting throughout, along with windows on three walls create a wonderfully bright space.
Sleek, stainless steel appliances were installed, including a Bosch induction cooktop.
Storage components were included, like custom cabinet pull-outs, corner cabinet pull-out, spice racks, and floating shelves.
One of our favorite features is the movable island on wheels that can be placed in the center of the room for serving and prep, OR it can pocket next to the southwest window for a cozy eat-in space to enjoy coffee and tea.
Overall, the new space is simple, clean and cheerful. Minimal clean lines and natural materials are great in a Minnesotan home.
Designed by: Emily Blonigen.
See full details, including before photos at https://www.castlebri.com/kitchens/project-3408-1/

Стильный дизайн: параллельная кухня-гостиная со стиральной машиной в стиле рустика с плоскими фасадами, светлыми деревянными фасадами, разноцветным фартуком, фартуком из плитки мозаики, черным полом и серой столешницей - последний тренд
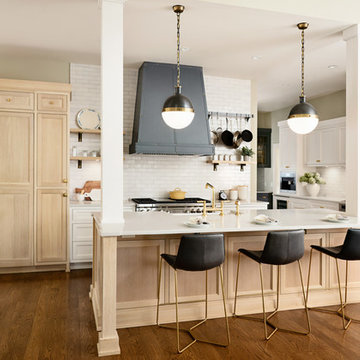
© amandakirkpatrickphoto
Свежая идея для дизайна: большая угловая, светлая кухня в стиле неоклассика (современная классика) с с полувстраиваемой мойкой (с передним бортиком), светлыми деревянными фасадами, белым фартуком, техникой из нержавеющей стали, паркетным полом среднего тона, островом, белой столешницей, фасадами в стиле шейкер и коричневым полом - отличное фото интерьера
Свежая идея для дизайна: большая угловая, светлая кухня в стиле неоклассика (современная классика) с с полувстраиваемой мойкой (с передним бортиком), светлыми деревянными фасадами, белым фартуком, техникой из нержавеющей стали, паркетным полом среднего тона, островом, белой столешницей, фасадами в стиле шейкер и коричневым полом - отличное фото интерьера

detail of pull-out pantry cabinet
photo by Sara Terranova
Идея дизайна: угловая кухня-гостиная среднего размера в стиле модернизм с врезной мойкой, плоскими фасадами, светлыми деревянными фасадами, столешницей из кварцевого агломерата, серым фартуком, фартуком из стеклянной плитки, техникой из нержавеющей стали, паркетным полом среднего тона, островом, коричневым полом и белой столешницей
Идея дизайна: угловая кухня-гостиная среднего размера в стиле модернизм с врезной мойкой, плоскими фасадами, светлыми деревянными фасадами, столешницей из кварцевого агломерата, серым фартуком, фартуком из стеклянной плитки, техникой из нержавеющей стали, паркетным полом среднего тона, островом, коричневым полом и белой столешницей
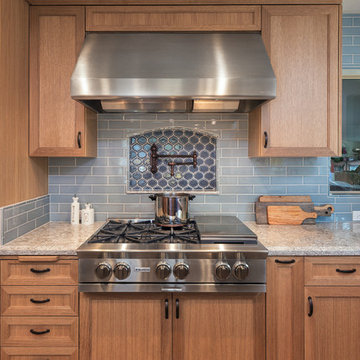
Scott DuBose Photography /
Designed by Corina Ramirez: https://www.casesanjose.com/bio/corina-martinez/

In the large, open kitchen, an 18-foot wood grain laminate feature wall seamlessly integrates appliances in a T-formation. Two kitchen islands are crafted in the contrasting countertop material, one with a wraparound white and gray quartz countertop that matches the backsplash. The second kitchen island has a white quartz surface.
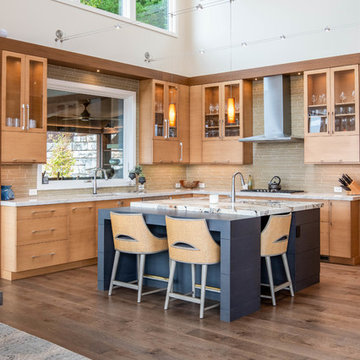
Источник вдохновения для домашнего уюта: большая п-образная кухня-гостиная в стиле ретро с врезной мойкой, плоскими фасадами, светлыми деревянными фасадами, техникой из нержавеющей стали, темным паркетным полом, островом, коричневым полом и бежевой столешницей

This is by far everybody’s favorite space. The kitchen is definitely the heart of the home where the dinner is getting ready, the homework is done, and in the family room the whole family can relax in front of the fireplace, while watching TV, listening to music, or playing video games. Whites with warm walnuts, light marble, and splashes of color are the key features in this modern family headquarters.
The kitchen was meticulously designed to accommodate storage for numerous kitchen gadgets, cookware, and dinnerware that the family owned. Behind these simple and clean contemporary kitchen cabinet doors, there are multiple ergonomic and functional features that make this kitchen a modern chef’s dream

Пример оригинального дизайна: кухня в стиле рустика с обеденным столом, с полувстраиваемой мойкой (с передним бортиком), деревянной столешницей, техникой из нержавеющей стали, бетонным полом, открытыми фасадами, светлыми деревянными фасадами, серым фартуком, островом, черным полом и коричневой столешницей
Кухня с желтыми фасадами и светлыми деревянными фасадами – фото дизайна интерьера
8