Кухня с желтыми фасадами и любым количеством островов – фото дизайна интерьера
Сортировать:
Бюджет
Сортировать:Популярное за сегодня
121 - 140 из 4 588 фото
1 из 3
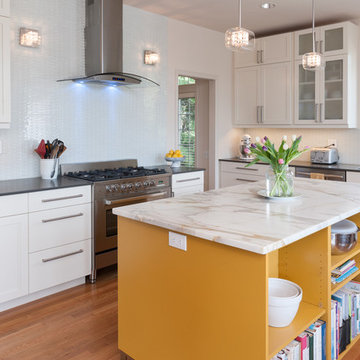
Jesse Young
Стильный дизайн: угловая кухня-гостиная среднего размера в современном стиле с двойной мойкой, фасадами в стиле шейкер, желтыми фасадами, мраморной столешницей, белым фартуком, фартуком из стеклянной плитки, техникой из нержавеющей стали, светлым паркетным полом и островом - последний тренд
Стильный дизайн: угловая кухня-гостиная среднего размера в современном стиле с двойной мойкой, фасадами в стиле шейкер, желтыми фасадами, мраморной столешницей, белым фартуком, фартуком из стеклянной плитки, техникой из нержавеющей стали, светлым паркетным полом и островом - последний тренд
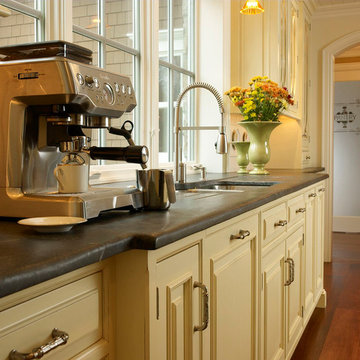
Simone Photography
Свежая идея для дизайна: отдельная, угловая кухня в классическом стиле с врезной мойкой, фасадами с декоративным кантом, желтыми фасадами, столешницей из талькохлорита, желтым фартуком, фартуком из керамической плитки, техникой из нержавеющей стали, паркетным полом среднего тона и островом - отличное фото интерьера
Свежая идея для дизайна: отдельная, угловая кухня в классическом стиле с врезной мойкой, фасадами с декоративным кантом, желтыми фасадами, столешницей из талькохлорита, желтым фартуком, фартуком из керамической плитки, техникой из нержавеющей стали, паркетным полом среднего тона и островом - отличное фото интерьера
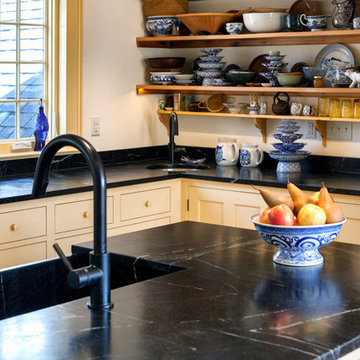
Morse & Doak Builders
Kennebec Company - Cabintery
Joseph Corrado Photography
Стильный дизайн: большая прямая кухня в классическом стиле с обеденным столом, с полувстраиваемой мойкой (с передним бортиком), фасадами с утопленной филенкой, желтыми фасадами, столешницей из талькохлорита, черным фартуком, фартуком из каменной плиты, техникой из нержавеющей стали, паркетным полом среднего тона и островом - последний тренд
Стильный дизайн: большая прямая кухня в классическом стиле с обеденным столом, с полувстраиваемой мойкой (с передним бортиком), фасадами с утопленной филенкой, желтыми фасадами, столешницей из талькохлорита, черным фартуком, фартуком из каменной плиты, техникой из нержавеющей стали, паркетным полом среднего тона и островом - последний тренд
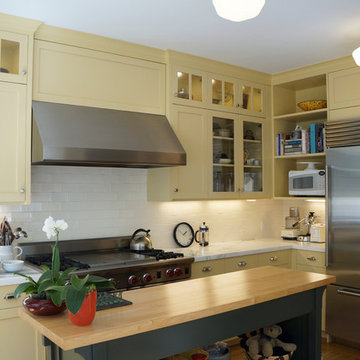
the custom made butcher block island is painted a darker complementary color to the lighter cabinet color, the backsplash tile is from Waterworks, the ceiling lights are from Rejuvenation Hardware
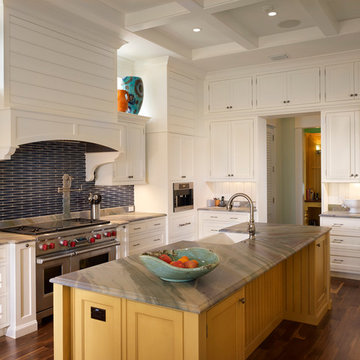
Tampa Builders Alvarez Homes - (813) 969-3033. Vibrant colors, a variety of textures and covered porches add charm and character to this stunning beachfront home in Florida.
Photography by Jorge Alvarez
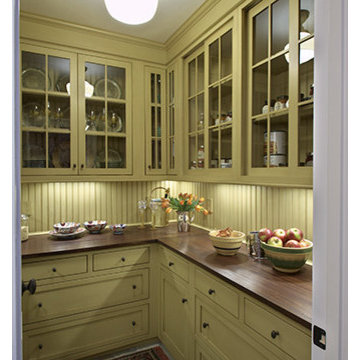
I was asked to design the butlers pantry, wet bar, kitchen and home office hall for the 25th Anniversary This Old House Project in beautiful Carlisle MA. It was an honor to be part of such a prestigious project. The butlers pantry I wanted to have an old farm house house feel, choosing warm historic yellow which I added a grey glaze created a color that resembled maize. Hand plained mahogany wood tops. Bead board back splash and glass mullion cabinets with by pass doors add an elegant feel of a by-gone time.
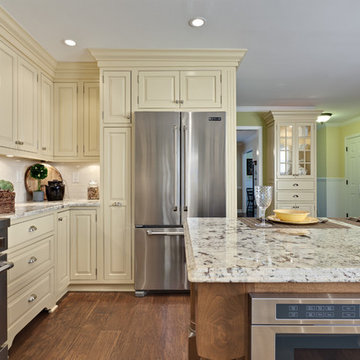
Farmhouse Country Kitchen Inset Cabinetry
Свежая идея для дизайна: огромная п-образная кухня в стиле кантри с обеденным столом, врезной мойкой, фасадами с декоративным кантом, желтыми фасадами, гранитной столешницей, белым фартуком, фартуком из плитки кабанчик, техникой из нержавеющей стали, паркетным полом среднего тона, островом, коричневым полом и белой столешницей - отличное фото интерьера
Свежая идея для дизайна: огромная п-образная кухня в стиле кантри с обеденным столом, врезной мойкой, фасадами с декоративным кантом, желтыми фасадами, гранитной столешницей, белым фартуком, фартуком из плитки кабанчик, техникой из нержавеющей стали, паркетным полом среднего тона, островом, коричневым полом и белой столешницей - отличное фото интерьера
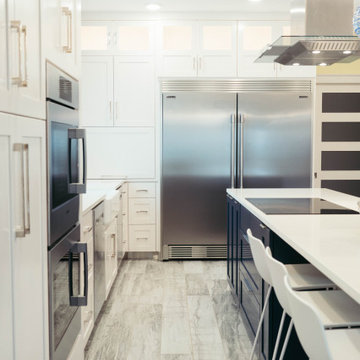
This dark, dreary kitchen was large, but not being used well. The family of 7 had outgrown the limited storage and experienced traffic bottlenecks when in the kitchen together. A bright, cheerful and more functional kitchen was desired, as well as a new pantry space.
We gutted the kitchen and closed off the landing through the door to the garage to create a new pantry. A frosted glass pocket door eliminates door swing issues. In the pantry, a small access door opens to the garage so groceries can be loaded easily. Grey wood-look tile was laid everywhere.
We replaced the small window and added a 6’x4’ window, instantly adding tons of natural light. A modern motorized sheer roller shade helps control early morning glare. Three free-floating shelves are to the right of the window for favorite décor and collectables.
White, ceiling-height cabinets surround the room. The full-overlay doors keep the look seamless. Double dishwashers, double ovens and a double refrigerator are essentials for this busy, large family. An induction cooktop was chosen for energy efficiency, child safety, and reliability in cooking. An appliance garage and a mixer lift house the much-used small appliances.
An ice maker and beverage center were added to the side wall cabinet bank. The microwave and TV are hidden but have easy access.
The inspiration for the room was an exclusive glass mosaic tile. The large island is a glossy classic blue. White quartz countertops feature small flecks of silver. Plus, the stainless metal accent was even added to the toe kick!
Upper cabinet, under-cabinet and pendant ambient lighting, all on dimmers, was added and every light (even ceiling lights) is LED for energy efficiency.
White-on-white modern counter stools are easy to clean. Plus, throughout the room, strategically placed USB outlets give tidy charging options.
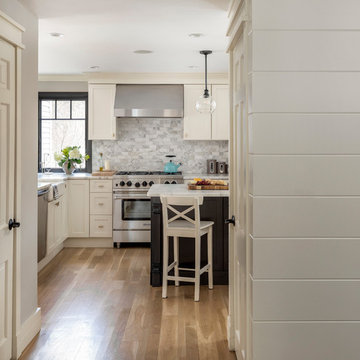
A view into the kitchen from the dining room where part of the wall was removed to create a better traffic flow on the first floor.
Photo by Michael P. Lefebvre
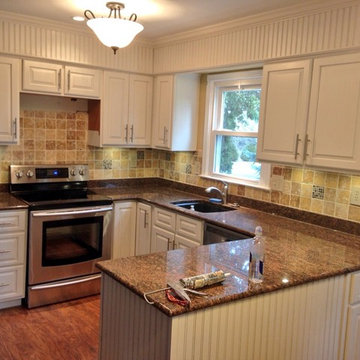
Here we refaced the cabinets in Frosty White. Matching bead board and crown molding was added to the soffit.
На фото: п-образная кухня среднего размера с обеденным столом, врезной мойкой, фасадами с выступающей филенкой, желтыми фасадами, гранитной столешницей, бежевым фартуком, фартуком из керамической плитки, техникой из нержавеющей стали, темным паркетным полом и полуостровом
На фото: п-образная кухня среднего размера с обеденным столом, врезной мойкой, фасадами с выступающей филенкой, желтыми фасадами, гранитной столешницей, бежевым фартуком, фартуком из керамической плитки, техникой из нержавеющей стали, темным паркетным полом и полуостровом
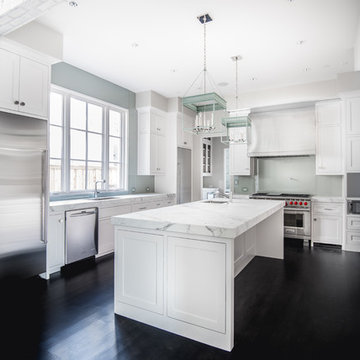
Пример оригинального дизайна: большая отдельная, п-образная кухня в стиле неоклассика (современная классика) с врезной мойкой, фасадами в стиле шейкер, желтыми фасадами, столешницей из кварцита, белым фартуком, фартуком из стекла, техникой из нержавеющей стали, темным паркетным полом и островом
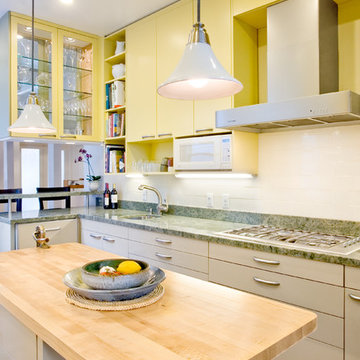
Lucas Fladzinski
Свежая идея для дизайна: кухня среднего размера в современном стиле с врезной мойкой, плоскими фасадами, желтыми фасадами, гранитной столешницей, белым фартуком, техникой из нержавеющей стали, светлым паркетным полом, островом и зеленой столешницей - отличное фото интерьера
Свежая идея для дизайна: кухня среднего размера в современном стиле с врезной мойкой, плоскими фасадами, желтыми фасадами, гранитной столешницей, белым фартуком, техникой из нержавеющей стали, светлым паркетным полом, островом и зеленой столешницей - отличное фото интерьера
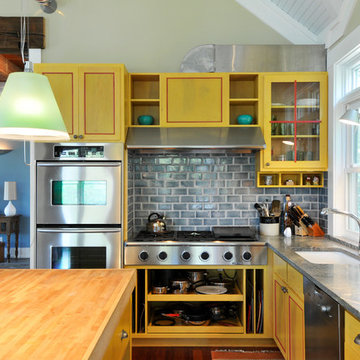
where form and function meet along with family and guest
Свежая идея для дизайна: угловая кухня-гостиная среднего размера в современном стиле с фасадами с утопленной филенкой, желтыми фасадами, врезной мойкой, гранитной столешницей, синим фартуком, фартуком из плитки кабанчик, техникой из нержавеющей стали, темным паркетным полом и островом - отличное фото интерьера
Свежая идея для дизайна: угловая кухня-гостиная среднего размера в современном стиле с фасадами с утопленной филенкой, желтыми фасадами, врезной мойкой, гранитной столешницей, синим фартуком, фартуком из плитки кабанчик, техникой из нержавеющей стали, темным паркетным полом и островом - отличное фото интерьера

The original stained glass window nestles behind a farmhouse sink, traditional faucet, and bold cabinetry. Little green accent lighting and glassware echo the window colors. Dark walnut knobs and butcherblock countertops create usable surfaces in this chef's kitchen.
Design: @dewdesignchicago
Photography: @erinkonrathphotography
Styling: Natalie Marotta Style
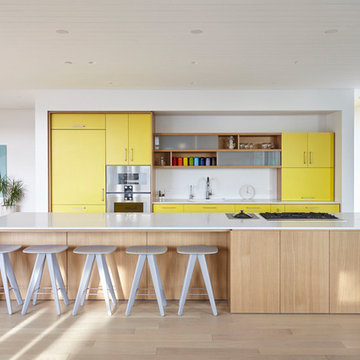
На фото: параллельная кухня-гостиная среднего размера в современном стиле с плоскими фасадами, желтыми фасадами, белым фартуком, техникой из нержавеющей стали, светлым паркетным полом, островом, бежевым полом, белой столешницей, врезной мойкой и столешницей из акрилового камня с

Doors: Gloss lacquer Dulux Topelo Honey.
Feature frame: Satin lacquer Dulux Walnut Hull.
Table: Zulu Mask from Zuccari.
Granite: Sarus Gold.
Pendant lights, bar stools, floor tiling and ornaments by owner - unknown.
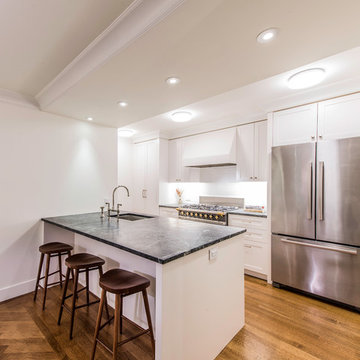
Otto Ruano
Источник вдохновения для домашнего уюта: маленькая параллельная кухня в классическом стиле с обеденным столом, врезной мойкой, фасадами в стиле шейкер, желтыми фасадами, столешницей из талькохлорита, белым фартуком, фартуком из плитки кабанчик, техникой из нержавеющей стали, паркетным полом среднего тона и полуостровом для на участке и в саду
Источник вдохновения для домашнего уюта: маленькая параллельная кухня в классическом стиле с обеденным столом, врезной мойкой, фасадами в стиле шейкер, желтыми фасадами, столешницей из талькохлорита, белым фартуком, фартуком из плитки кабанчик, техникой из нержавеющей стали, паркетным полом среднего тона и полуостровом для на участке и в саду
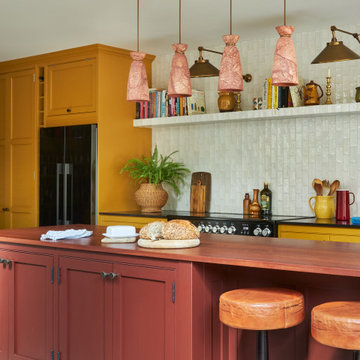
Идея дизайна: прямая кухня-гостиная среднего размера в стиле неоклассика (современная классика) с с полувстраиваемой мойкой (с передним бортиком), фасадами в стиле шейкер, желтыми фасадами, столешницей из акрилового камня, белым фартуком, фартуком из керамической плитки, островом и черной столешницей

Inspiration came from hand paint French tiles from the wife's mother. Dress Blues by Sherwin Willaims was chosen for the island and the window trim as the focal point of the kitchen. The home owner had collected many antique copper pieces, so copper finishes were incorporated from the lighting, to the hood panels to the rub-through on the bronze cabinet hardware.
Photo by Spacecrafting
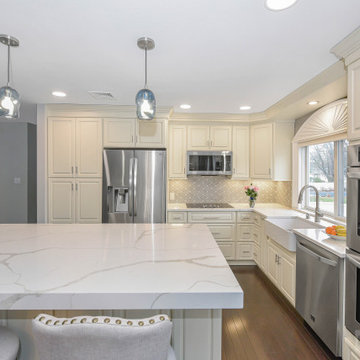
This East Northport, Long Island Kitchen was designed using Starmark Accord Maple Cabinets finished in Buttercream Tinted varnish with a Calacatta Classique White Quartz countertop.
Кухня с желтыми фасадами и любым количеством островов – фото дизайна интерьера
7