Кухня с желтым фартуком и техникой под мебельный фасад – фото дизайна интерьера
Сортировать:
Бюджет
Сортировать:Популярное за сегодня
121 - 140 из 669 фото
1 из 3
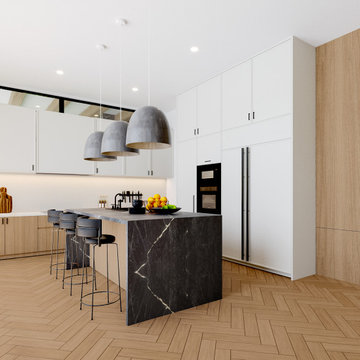
On the corner of Franklin and Mulholland, within Mulholland Scenic View Corridor, we created a rustic, modern barn home for some of our favorite repeat clients. This home was envisioned as a second family home on the property, with a recording studio and unbeatable views of the canyon. We designed a 2-story wall of glass to orient views as the home opens up to take advantage of the privacy created by mature trees and proper site placement. Large sliding glass doors allow for an indoor outdoor experience and flow to the rear patio and yard. The interior finishes include wood-clad walls, natural stone, and intricate herringbone floors, as well as wood beams, and glass railings. It is the perfect combination of rustic and modern. The living room and dining room feature a double height space with access to the secondary bedroom from a catwalk walkway, as well as an in-home office space. High ceilings and extensive amounts of glass allow for natural light to flood the home.
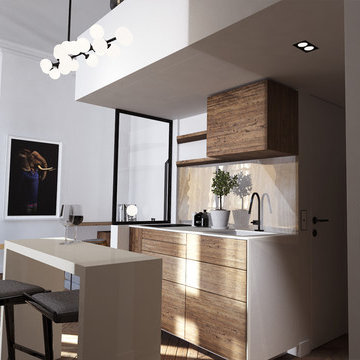
Cuisine ouverte précieuse habillée de laque, de noyer et de cuivre pour la crédence.
Пример оригинального дизайна: маленькая прямая кухня в стиле модернизм с обеденным столом, врезной мойкой, фасадами с декоративным кантом, коричневыми фасадами, столешницей из кварцита, желтым фартуком, фартуком из стекла, техникой под мебельный фасад, островом, коричневым полом и белой столешницей для на участке и в саду
Пример оригинального дизайна: маленькая прямая кухня в стиле модернизм с обеденным столом, врезной мойкой, фасадами с декоративным кантом, коричневыми фасадами, столешницей из кварцита, желтым фартуком, фартуком из стекла, техникой под мебельный фасад, островом, коричневым полом и белой столешницей для на участке и в саду
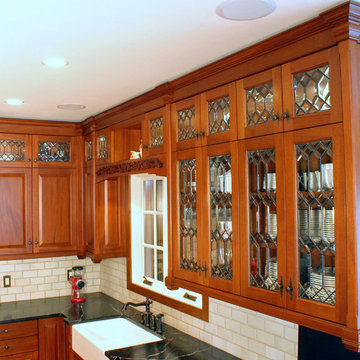
Пример оригинального дизайна: большая п-образная кухня в стиле кантри с обеденным столом, с полувстраиваемой мойкой (с передним бортиком), фасадами с выступающей филенкой, фасадами цвета дерева среднего тона, столешницей из талькохлорита, желтым фартуком, фартуком из керамической плитки, техникой под мебельный фасад, полом из керамической плитки, островом и разноцветным полом
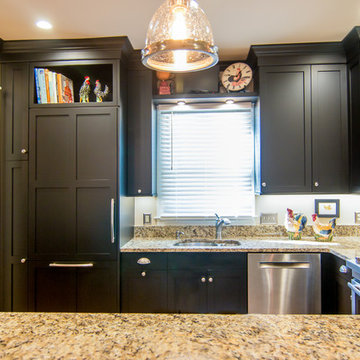
The new sink wall has a narrow pantry to the far left and a refrigerator freezer next to it. Double pull out trash is located left of the undermount sink. Display shelf with lights is located above the window and sink. Cabinets go to the ceiling with black crown molding running around the room.
Sandy Dimke Photographer
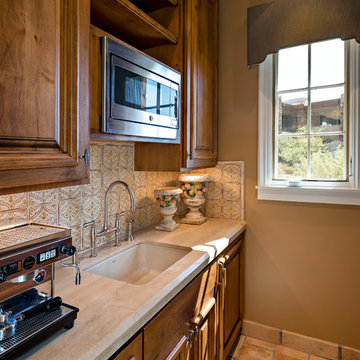
Пример оригинального дизайна: отдельная, параллельная кухня в классическом стиле с врезной мойкой, фасадами с выступающей филенкой, фасадами цвета дерева среднего тона, столешницей из известняка, желтым фартуком, фартуком из терракотовой плитки и техникой под мебельный фасад без острова
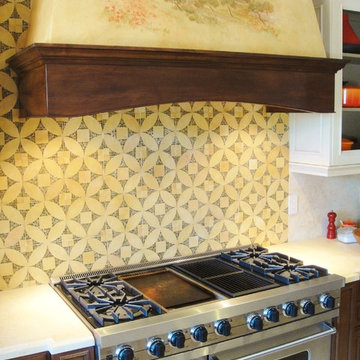
Свежая идея для дизайна: п-образная кухня среднего размера в классическом стиле с обеденным столом, врезной мойкой, фасадами с декоративным кантом, фасадами цвета дерева среднего тона, столешницей из известняка, желтым фартуком, фартуком из плитки мозаики, техникой под мебельный фасад, полом из керамогранита и островом - отличное фото интерьера
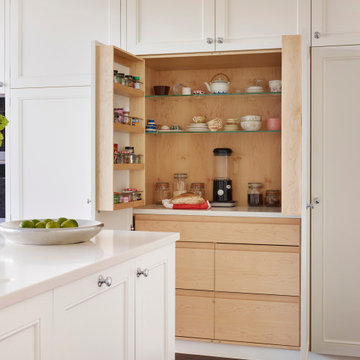
A full refurbishment of a beautiful four-storey Victorian town house in Holland Park. We had the pleasure of collaborating with the client and architects, Crawford and Gray, to create this classic full interior fit-out.
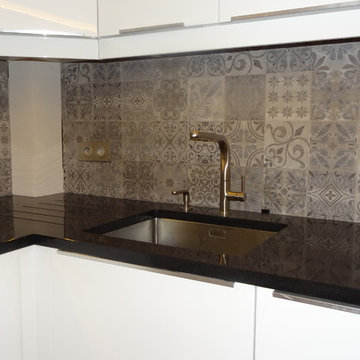
Cuisine contemporaine blanc laqué brillant, ouverte sur la salle à manger. Plan de travail en granit noir de Zimbabwe et crédence en faïence décor carreau ciment.
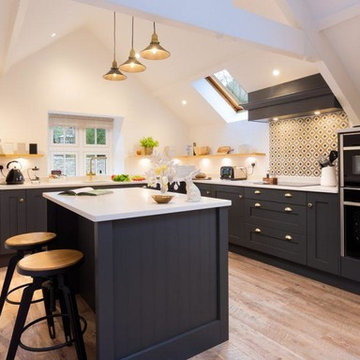
This graphite shaker kitchen in the Lake District plays beautifully with dark and light. The dark, bold doors bring a more modern and bold look to the country kitchen, whilst the white painted beams allow for balance, and a light and spacious room. Avoiding dark wall units and opting instead for light open shelving, also keeps the light open feel. The use of pearl calacatta worktops compliments the room perfectly, and the matching materials in the tap, pendants and handles bring an overall warmth and glow to the kitchen. We LOVE the contrasting tiles behind the hob, which beautifully ties the kitchen together.
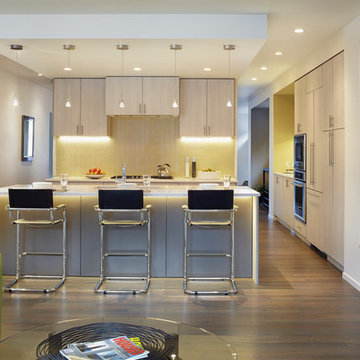
Modern Kitchen design
Andrew Pogue Photography
Источник вдохновения для домашнего уюта: кухня в стиле модернизм с плоскими фасадами, белыми фасадами, желтым фартуком и техникой под мебельный фасад
Источник вдохновения для домашнего уюта: кухня в стиле модернизм с плоскими фасадами, белыми фасадами, желтым фартуком и техникой под мебельный фасад
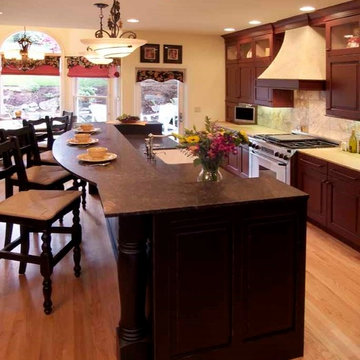
The new multi-level island shields the view from all 3 sides (entry door, family room and nook). The corner sink was removed and patio door moved out of the nook area, allowing for a window seat area or "soft space".
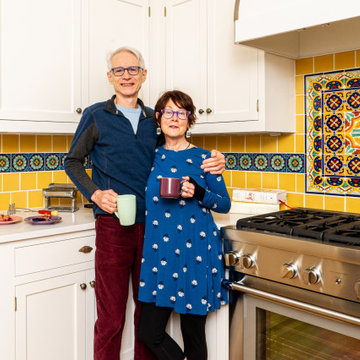
Gretchen & Jim wanted to maximize the efficiency and light in their kitchen. The cabinetry by Versatile Wood Products streamlines their storage, with 3cm Caesarstone counters. Jim is the cook of the pair, and is left-handed, so prep space to the left of the range was key in our design. We worked closely with the couple on a number of details that make a big impact on the final product. Field tile by Fireclay - tile mural and accent tile by Tierra Y Fuego.
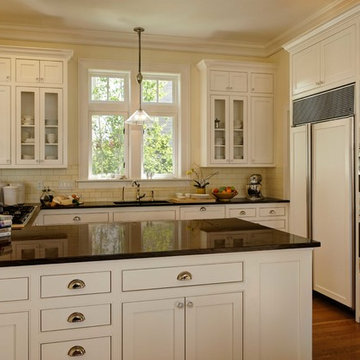
Seabrook Beach House Kitchen, raised bar and wide attached-island buffet surver, wall ovens, sub-zero built-in refrigerator/freezer, restoration hardware pulley lights and clean white lines. Photography by D. Papazian.
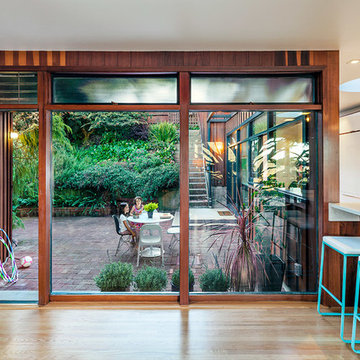
Идея дизайна: параллельная кухня в стиле ретро с плоскими фасадами, белыми фасадами, желтым фартуком, техникой под мебельный фасад и барной стойкой
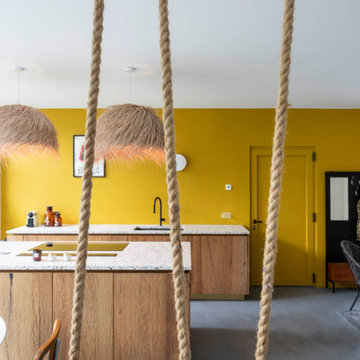
Dans cette maison familiale de 120 m², l’objectif était de créer un espace convivial et adapté à la vie quotidienne avec 2 enfants.
Au rez-de chaussée, nous avons ouvert toute la pièce de vie pour une circulation fluide et une ambiance chaleureuse. Les salles d’eau ont été pensées en total look coloré ! Verte ou rose, c’est un choix assumé et tendance. Dans les chambres et sous l’escalier, nous avons créé des rangements sur mesure parfaitement dissimulés qui permettent d’avoir un intérieur toujours rangé !
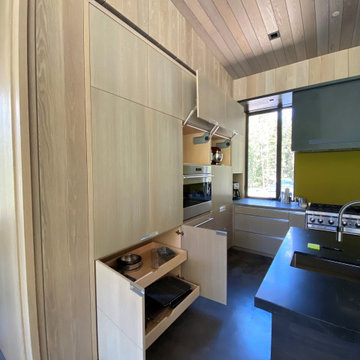
Источник вдохновения для домашнего уюта: большая п-образная кухня-гостиная в современном стиле с врезной мойкой, плоскими фасадами, светлыми деревянными фасадами, желтым фартуком, фартуком из стекла, техникой под мебельный фасад, бетонным полом, островом, серым полом, серой столешницей и деревянным потолком
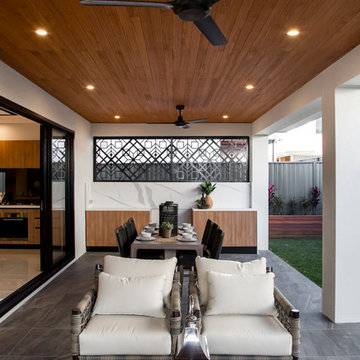
Photo Credits: Rocky & Ivan Photographic Division
Идея дизайна: параллельная кухня-гостиная среднего размера в стиле модернизм с фасадами с утопленной филенкой, фасадами цвета дерева среднего тона, столешницей из акрилового камня, желтым фартуком, зеркальным фартуком, техникой под мебельный фасад, полом из керамической плитки, островом и серым полом
Идея дизайна: параллельная кухня-гостиная среднего размера в стиле модернизм с фасадами с утопленной филенкой, фасадами цвета дерева среднего тона, столешницей из акрилового камня, желтым фартуком, зеркальным фартуком, техникой под мебельный фасад, полом из керамической плитки, островом и серым полом
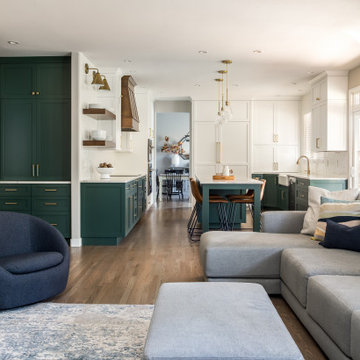
Пример оригинального дизайна: п-образная кухня-гостиная среднего размера в стиле неоклассика (современная классика) с с полувстраиваемой мойкой (с передним бортиком), фасадами в стиле шейкер, зелеными фасадами, столешницей из кварцевого агломерата, желтым фартуком, фартуком из керамической плитки, техникой под мебельный фасад, паркетным полом среднего тона, островом, коричневым полом и белой столешницей
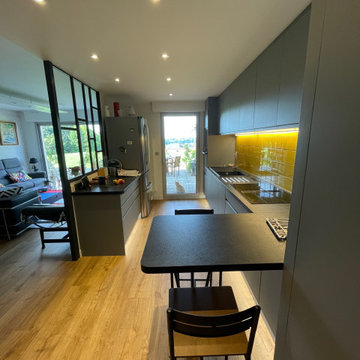
Réfection complète de la cuisine en créant une ouverture vers le salon et l'entrée. remplacement de la cuisine et changement du revêtement de sol. Création d'un faux plafond pour l'intégration de spots lumineux. Mise en place d'une verrière atelier décorative pour séparer le coin salon
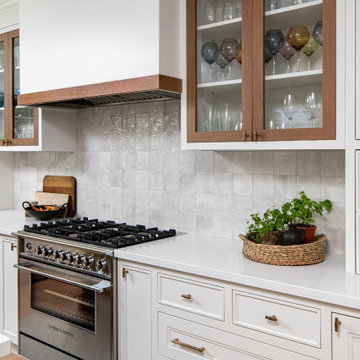
Источник вдохновения для домашнего уюта: угловая кухня-гостиная среднего размера в стиле неоклассика (современная классика) с одинарной мойкой, фасадами в стиле шейкер, белыми фасадами, столешницей из акрилового камня, желтым фартуком, фартуком из керамогранитной плитки, техникой под мебельный фасад, светлым паркетным полом, островом, коричневым полом и белой столешницей
Кухня с желтым фартуком и техникой под мебельный фасад – фото дизайна интерьера
7