Кухня с желтым фартуком и техникой под мебельный фасад – фото дизайна интерьера
Сортировать:
Бюджет
Сортировать:Популярное за сегодня
101 - 120 из 669 фото
1 из 3
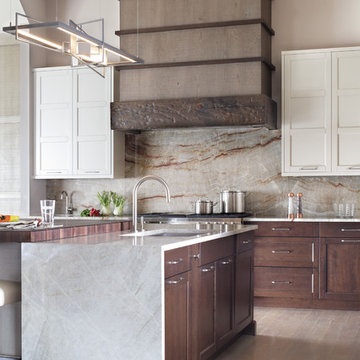
This Asian inspired open plan kitchen brings the outdoors in by incorporating multiple layers of colors, textures and surfaces into the design. Alison Griffin created this look with three cabinetry colors (slivered almond opaque finish, cherry dark lager finish and foundry medium greyed taupe finish), three surface textures (smooth, rough sawn and rough hewn) and three countertop materials (Peruvian Walnut end grain butcher block, Taj Mahal Quartzite, and Nacarado Quartzite). For all of the complexity of this design, its overall effect is a calm and engaging contemporary kitchen.
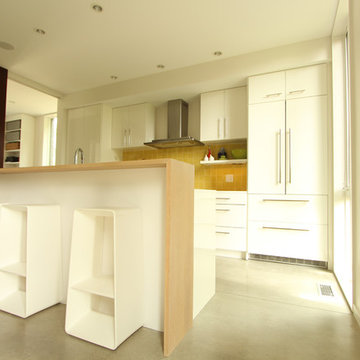
The waterfall ends of this white oak countertop provide another classic modern element and continues with the clean lined theme. The white bar stools add a structural element while still being soft enough to not steal the show from the bright yellow backsplash.
Photo: Erica Weaver
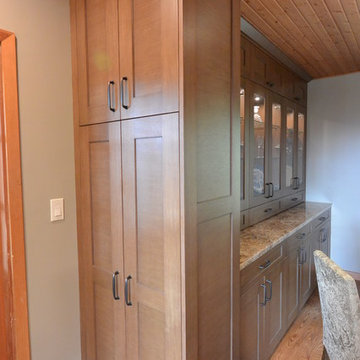
Идея дизайна: большая п-образная кухня в стиле неоклассика (современная классика) с обеденным столом, врезной мойкой, фасадами в стиле шейкер, фасадами цвета дерева среднего тона, гранитной столешницей, желтым фартуком, фартуком из керамической плитки, техникой под мебельный фасад, паркетным полом среднего тона и полуостровом
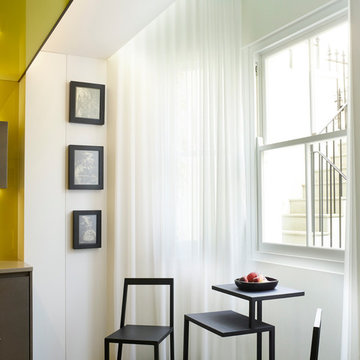
A seating area is located in the bay window overlooking the front light well. Above this area, a glass ceiling panel affords a few of the entrance hall/study. Extensive storage and a television set are located behind the adjacent mirrored panels.
Photographer: Rachael Smith
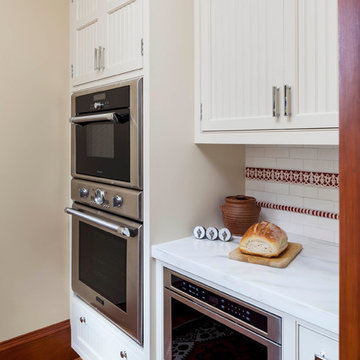
Greg Premru Photography, Inc.
Свежая идея для дизайна: кухня в классическом стиле с обеденным столом, с полувстраиваемой мойкой (с передним бортиком), фасадами с декоративным кантом, красными фасадами, мраморной столешницей, желтым фартуком, фартуком из керамогранитной плитки и техникой под мебельный фасад - отличное фото интерьера
Свежая идея для дизайна: кухня в классическом стиле с обеденным столом, с полувстраиваемой мойкой (с передним бортиком), фасадами с декоративным кантом, красными фасадами, мраморной столешницей, желтым фартуком, фартуком из керамогранитной плитки и техникой под мебельный фасад - отличное фото интерьера
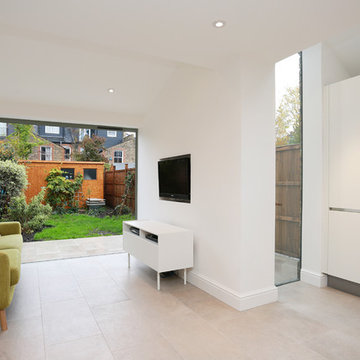
Image: Fine House Studio © 2015 Houzz
Стильный дизайн: большая кухня в современном стиле с обеденным столом, белыми фасадами, полом из керамической плитки, монолитной мойкой, плоскими фасадами, столешницей из кварцевого агломерата, желтым фартуком, фартуком из стекла, техникой под мебельный фасад и бежевым полом без острова - последний тренд
Стильный дизайн: большая кухня в современном стиле с обеденным столом, белыми фасадами, полом из керамической плитки, монолитной мойкой, плоскими фасадами, столешницей из кварцевого агломерата, желтым фартуком, фартуком из стекла, техникой под мебельный фасад и бежевым полом без острова - последний тренд
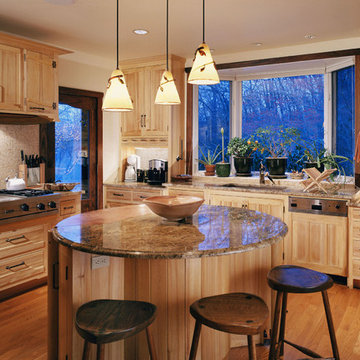
Using native Sycamore as the primary material, we designed this kitchen to create a sense of light and movement. The room’s energy arises from two features. First, the individual cabinets are defined by their placement and their changing heights. Second, the circular island connects all of the separate cabinets by function. The lively mix of materials, wood, stone, tile and copper, blend and reflect light in different intensities, serving each of the kitchen’s purposes. Although many interiors mix various media, an intimate knowledge of their working properties and compatibility is critical to a natural, harmonious combination. This is the world of custom cabinet design and master craftsmanship. Project 6425.1 Photographer Phillip Beaurline
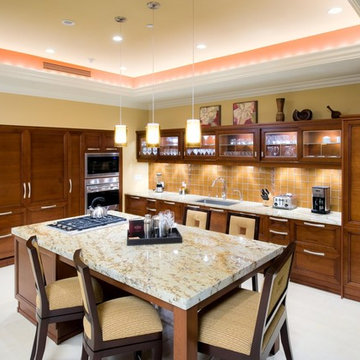
Interior Design Solutions
www.idsmaui.com
Greg Hoxsie Photography, Today Magazine, LLC
Пример оригинального дизайна: угловая кухня-гостиная в морском стиле с одинарной мойкой, фасадами в стиле шейкер, фасадами цвета дерева среднего тона, гранитной столешницей, желтым фартуком, фартуком из стеклянной плитки, техникой под мебельный фасад, полом из известняка и островом
Пример оригинального дизайна: угловая кухня-гостиная в морском стиле с одинарной мойкой, фасадами в стиле шейкер, фасадами цвета дерева среднего тона, гранитной столешницей, желтым фартуком, фартуком из стеклянной плитки, техникой под мебельный фасад, полом из известняка и островом
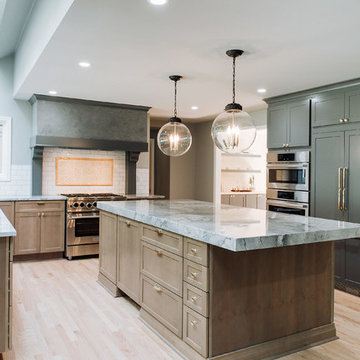
На фото: прямая кухня среднего размера в стиле модернизм с кладовкой, врезной мойкой, фасадами в стиле шейкер, серыми фасадами, столешницей из кварцита, желтым фартуком, фартуком из керамогранитной плитки, техникой под мебельный фасад, светлым паркетным полом, островом, бежевым полом и серой столешницей с
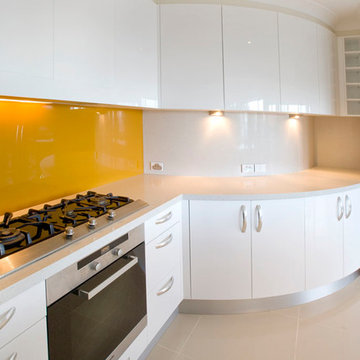
Источник вдохновения для домашнего уюта: отдельная, прямая кухня среднего размера в стиле неоклассика (современная классика) с плоскими фасадами, белыми фасадами, столешницей из кварцевого агломерата, желтым фартуком, фартуком из стекла, техникой под мебельный фасад, полом из керамогранита и бежевым полом
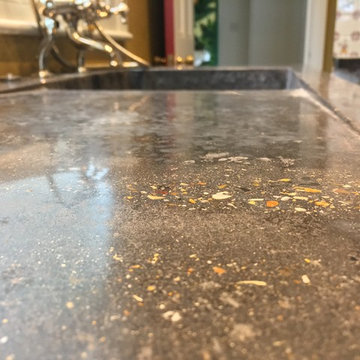
Junior Phipps
Свежая идея для дизайна: кухня-гостиная среднего размера в классическом стиле с монолитной мойкой, фасадами с декоративным кантом, зелеными фасадами, столешницей из бетона, желтым фартуком, техникой под мебельный фасад и деревянным полом - отличное фото интерьера
Свежая идея для дизайна: кухня-гостиная среднего размера в классическом стиле с монолитной мойкой, фасадами с декоративным кантом, зелеными фасадами, столешницей из бетона, желтым фартуком, техникой под мебельный фасад и деревянным полом - отличное фото интерьера
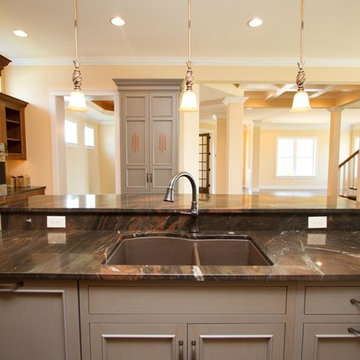
На фото: большая п-образная кухня в стиле кантри с обеденным столом, двойной мойкой, фасадами с выступающей филенкой, фасадами цвета дерева среднего тона, гранитной столешницей, желтым фартуком, техникой под мебельный фасад, паркетным полом среднего тона и островом с
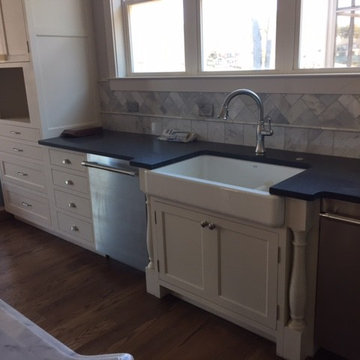
На фото: большая угловая кухня в классическом стиле с обеденным столом, с полувстраиваемой мойкой (с передним бортиком), фасадами с утопленной филенкой, белыми фасадами, столешницей из акрилового камня, желтым фартуком, фартуком из каменной плитки, техникой под мебельный фасад, паркетным полом среднего тона, островом и коричневым полом с
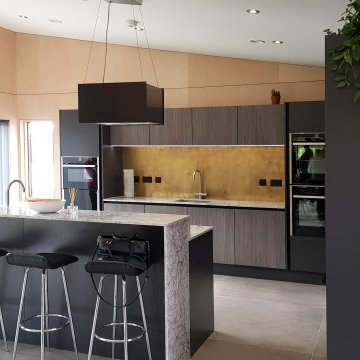
На фото: большая угловая кухня в современном стиле с врезной мойкой, плоскими фасадами, фасадами цвета дерева среднего тона, желтым фартуком, техникой под мебельный фасад, полом из керамогранита, островом, серым полом и серой столешницей с
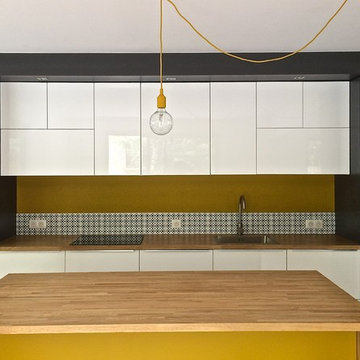
Conception et réalisation d'une cuisine dans le living. L'ancienne cuisine a été transformée en chambre et nous avons créé une cuisine avec ilot central dans l'espace à vivre.
Peinture jaune Ressources "winter yellow"
Suspension Muuto
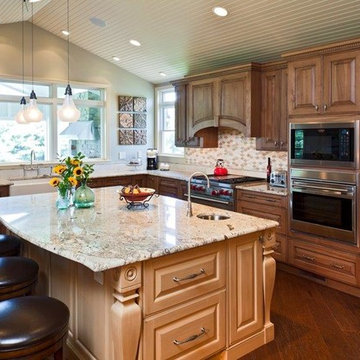
The homeowners expanded their kitchen to accommodate their entertainment needs. We were able to put an 8' island with seating to ground the space with a warm stain on Heartwood Maple on the perimeter by Wood Mode Cabinetry. To follow the modern rustic look we used a cast iron farm sink by Kohler. The homeowners choose Wolf Sub Zero appliances that would make any chef envious. To avoid too much stainless steel we paneled the refrigerator to allow it to blend into the cabinetry. We added a two drawer under counter refrigerator for quick access to drinks at the end of the island.
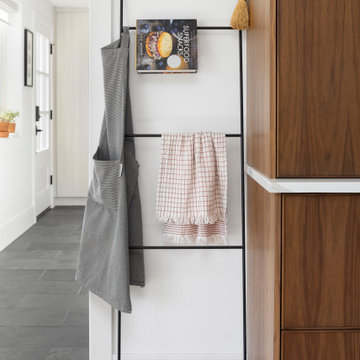
Свежая идея для дизайна: угловая кухня среднего размера в современном стиле с обеденным столом, одинарной мойкой, плоскими фасадами, фасадами цвета дерева среднего тона, столешницей из кварцевого агломерата, желтым фартуком, фартуком из кварцевого агломерата, техникой под мебельный фасад, светлым паркетным полом, островом и белой столешницей - отличное фото интерьера

Beautiful transformation from a traditional style to a beautiful sleek warm environment. This luxury space is created by Wood-Mode Custom Cabinetry in a Vanguard Plus Matte Classic Walnut. The interior drawer inserts are walnut. The back lit surrounds around the ovens and windows is LED backlit Onyx Slabs. The countertops in the kitchen Mystic Gold Quartz with the bar upper are Dekton Keranium Tech Collection with Legrand Adorne electrical outlets. Appliances: Miele 30” Truffle Brown Convection oven stacked with a combination Miele Steam and convection oven, Dishwasher is Gaggenau fully integrated automatic, Wine cooler, refrigerator and freezer is Thermador. Under counter refrigeration is U Line. The sinks are Blanco Solon Composite System. The ceiling mount hood is Futuro Skylight Series with the drop down ceiling finished in a walnut veneer.
The tile in the pool table room is Bisazza Mosaic Tile with cabinetry by Wood-Mode Custom Cabinetry in the same finishes as the kitchen. Flooring throughout the three living areas is Eleganza Porcelain Tile.
The cabinetry in the adjoining family room is Wood-Mode Custom Cabinetry in the same wood as the other areas in the kitchen but with a High Gloss Walnut. The entertainment wall is Limestone Slab with Limestone Stack Stone. The Lime Stone Stack Stone also accents the pillars in the foyer and the entry to the game room. Speaker system throughout area is SONOS wireless home theatre system.
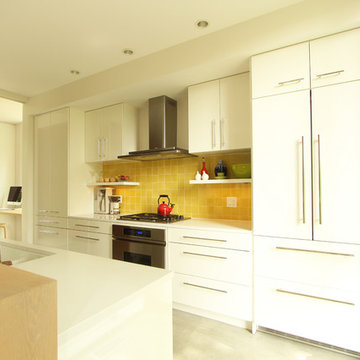
The paneled refrigerator is concealed perfectly and blends in seamlessly with this high gloss white cabinets. The gas cooktop over the electric oven provides the best of both worlds to the cook and baker in this house.
Photo: Erica Weaver
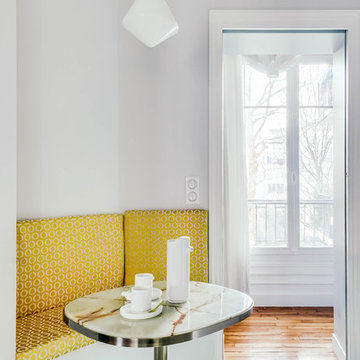
Le projet :
Un appartement classique à remettre au goût du jour et dont les espaces sont à restructurer afin de bénéficier d’un maximum de rangements fonctionnels ainsi que d’une vraie salle de bains avec baignoire et douche.
Notre solution :
Les espaces de cet appartement sont totalement repensés afin de créer une belle entrée avec de nombreux rangements. La cuisine autrefois fermée est ouverte sur le salon et va permettre une circulation fluide de l’entrée vers le salon. Une cloison aux formes arrondies est créée : elle a d’un côté une bibliothèque tout en courbes faisant suite au meuble d’entrée alors que côté cuisine, on découvre une jolie banquette sur mesure avec des coussins jaunes graphiques permettant de déjeuner à deux.
On peut accéder ou cacher la vue sur la cuisine depuis le couloir de l’entrée, grâce à une porte à galandage dissimulée dans la nouvelle cloison.
Le séjour, dont les cloisons séparatives ont été supprimé a été entièrement repris du sol au plafond. Un très beau papier peint avec un paysage asiatique donne de la profondeur à la pièce tandis qu’un grand ensemble menuisé vert a été posé le long du mur de droite.
Ce meuble comprend une première partie avec un dressing pour les amis de passage puis un espace fermé avec des portes montées sur rails qui dissimulent ou dévoilent la TV sans être gêné par des portes battantes. Enfin, le reste du meuble est composé d’une partie basse fermée avec des rangements et en partie haute d’étagères pour la bibliothèque.
On accède à l’espace nuit par une nouvelle porte coulissante donnant sur un couloir avec de part et d’autre des dressings sur mesure couleur gris clair.
La salle de bains qui était minuscule auparavant, a été totalement repensée afin de pouvoir y intégrer une grande baignoire, une grande douche et un meuble vasque.
Une verrière placée au dessus de la baignoire permet de bénéficier de la lumière naturelle en second jour, depuis la chambre attenante.
La chambre de bonne dimension joue la simplicité avec un grand lit et un espace bureau très agréable.
Le style :
Bien que placé au coeur de la Capitale, le propriétaire souhaitait le transformer en un lieu apaisant loin de l’agitation citadine. Jouant sur la palette des camaïeux de verts et des matériaux naturels pour les carrelages, cet appartement est devenu un véritable espace de bien être pour ses habitants.
La cuisine laquée blanche est dynamisée par des carreaux ciments au sol hexagonaux graphiques et verts ainsi qu’une crédence aux zelliges d’un jaune très peps. On retrouve le vert sur le grand ensemble menuisé du séjour choisi depuis les teintes du papier peint panoramique représentant un paysage asiatique et tropical.
Le vert est toujours en vedette dans la salle de bains recouverte de zelliges en deux nuances de teintes. Le meuble vasque ainsi que le sol et la tablier de baignoire sont en teck afin de garder un esprit naturel et chaleureux.
Le laiton est présent par petites touches sur l’ensemble de l’appartement : poignées de meubles, table bistrot, luminaires… Un canapé cosy blanc avec des petites tables vertes mobiles et un tapis graphique reprenant un motif floral composent l’espace salon tandis qu’une table à allonges laquée blanche avec des chaises design transparentes meublent l’espace repas pour recevoir famille et amis, en toute simplicité.
Кухня с желтым фартуком и техникой под мебельный фасад – фото дизайна интерьера
6