Кухня с желтым фартуком и любым количеством островов – фото дизайна интерьера
Сортировать:
Бюджет
Сортировать:Популярное за сегодня
61 - 80 из 5 334 фото
1 из 3
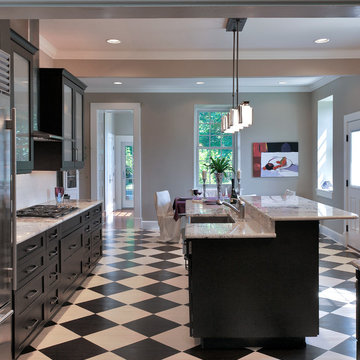
Пример оригинального дизайна: кухня среднего размера в современном стиле с с полувстраиваемой мойкой (с передним бортиком), фасадами с утопленной филенкой, синими фасадами, гранитной столешницей, желтым фартуком, фартуком из терракотовой плитки, техникой из нержавеющей стали, деревянным полом и островом
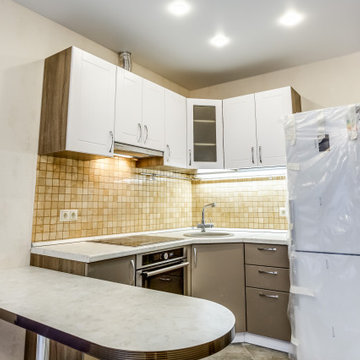
Кухня в студии ЖК Рублевский
Свежая идея для дизайна: маленькая угловая кухня с обеденным столом, врезной мойкой, коричневыми фасадами, желтым фартуком, фартуком из керамической плитки, белой техникой, полом из керамической плитки, островом, серым полом, белой столешницей и барной стойкой для на участке и в саду - отличное фото интерьера
Свежая идея для дизайна: маленькая угловая кухня с обеденным столом, врезной мойкой, коричневыми фасадами, желтым фартуком, фартуком из керамической плитки, белой техникой, полом из керамической плитки, островом, серым полом, белой столешницей и барной стойкой для на участке и в саду - отличное фото интерьера

Custom kitchen design with yellow aesthetic including brown marble counter, yellow Samsung bespoke fridge, custom glass dining table and tile backsplash. White oak cabinets with modern flat panel design. Organic lighting silhouettes compliment the earthy aesthetic.

The waterfall countertop creates a defined edge for the island. Behind, a beautiful customized range in white and brass complements the rest of the kitchen perfectly. Interiors by Emily Knudsen Leland. Photography: Andrew Pogue Photography.
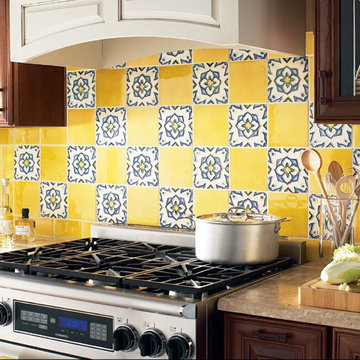
Пример оригинального дизайна: кухня в средиземноморском стиле с фартуком из керамической плитки, техникой из нержавеющей стали, островом, стеклянными фасадами, фасадами цвета дерева среднего тона и желтым фартуком
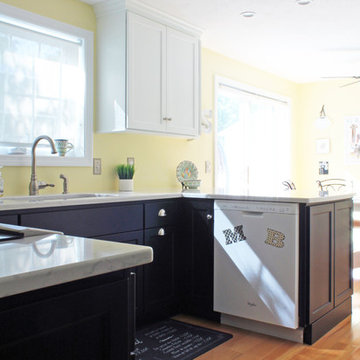
The sink is centered under the window so the homeowners can look out while working at the sink. The island makes for a nice, big prep space. The work triangle and flow of this kitchen is great as well!
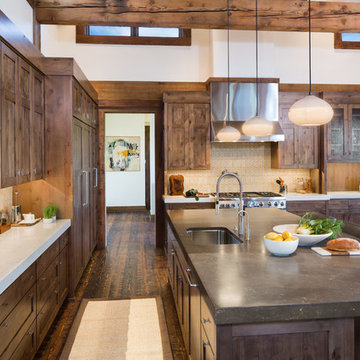
Karl Neumann
Источник вдохновения для домашнего уюта: большая угловая кухня в стиле рустика с обеденным столом, врезной мойкой, фасадами в стиле шейкер, коричневыми фасадами, столешницей из известняка, желтым фартуком, фартуком из терракотовой плитки, техникой из нержавеющей стали, темным паркетным полом, островом и коричневым полом
Источник вдохновения для домашнего уюта: большая угловая кухня в стиле рустика с обеденным столом, врезной мойкой, фасадами в стиле шейкер, коричневыми фасадами, столешницей из известняка, желтым фартуком, фартуком из терракотовой плитки, техникой из нержавеющей стали, темным паркетным полом, островом и коричневым полом
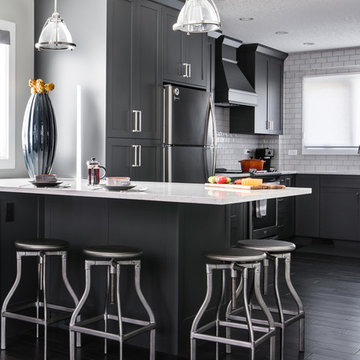
Источник вдохновения для домашнего уюта: большая угловая кухня в современном стиле с обеденным столом, фасадами в стиле шейкер, серыми фасадами, полуостровом, врезной мойкой, мраморной столешницей, желтым фартуком, фартуком из плитки кабанчик, техникой из нержавеющей стали и темным паркетным полом
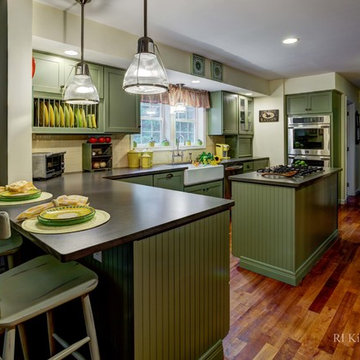
A Rhode Island kitchen perfect for the family to come together.
Стильный дизайн: большая п-образная кухня в стиле кантри с обеденным столом, с полувстраиваемой мойкой (с передним бортиком), фасадами в стиле шейкер, зелеными фасадами, гранитной столешницей, желтым фартуком, фартуком из керамической плитки, техникой из нержавеющей стали, паркетным полом среднего тона и островом - последний тренд
Стильный дизайн: большая п-образная кухня в стиле кантри с обеденным столом, с полувстраиваемой мойкой (с передним бортиком), фасадами в стиле шейкер, зелеными фасадами, гранитной столешницей, желтым фартуком, фартуком из керамической плитки, техникой из нержавеющей стали, паркетным полом среднего тона и островом - последний тренд
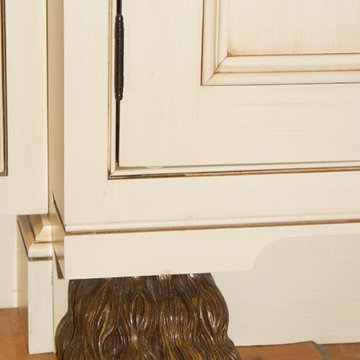
Designed by C.Bernstein, Created & carved by sculpture & artist Allan Hill
Photography: Robin G. London
На фото: огромная прямая кухня в стиле фьюжн с обеденным столом, с полувстраиваемой мойкой (с передним бортиком), фасадами в стиле шейкер, белыми фасадами, желтым фартуком, техникой из нержавеющей стали, полом из терракотовой плитки, островом, столешницей из нержавеющей стали, фартуком из каменной плитки и коричневым полом с
На фото: огромная прямая кухня в стиле фьюжн с обеденным столом, с полувстраиваемой мойкой (с передним бортиком), фасадами в стиле шейкер, белыми фасадами, желтым фартуком, техникой из нержавеющей стали, полом из терракотовой плитки, островом, столешницей из нержавеющей стали, фартуком из каменной плитки и коричневым полом с
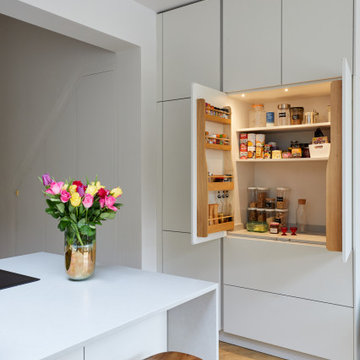
We love the clean and crisp lines of this beautiful German manufactured kitchen in Hither Green. The inclusion of the peninsular island which houses the Siemens induction hob, creates much needed additional work top space and is a lovely sociable way to cook and entertain. The completely floor to ceiling cabinets, not only look stunning but maximise the storage space available. The combination of the warm oak Nebraska doors, wooden floor and yellow glass splash back compliment the matt white lacquer doors perfectly and bring a lovely warmth to this open plan kitchen space.
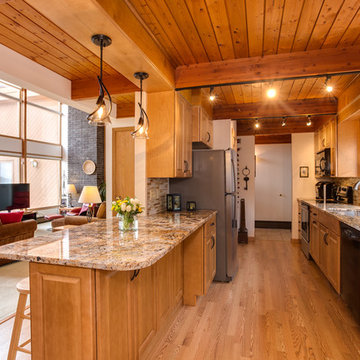
Tony Chabot - photographer
Идея дизайна: маленькая параллельная кухня в стиле неоклассика (современная классика) с обеденным столом, врезной мойкой, фасадами с выступающей филенкой, фасадами цвета дерева среднего тона, гранитной столешницей, желтым фартуком, фартуком из стеклянной плитки, черной техникой, полом из ламината и полуостровом для на участке и в саду
Идея дизайна: маленькая параллельная кухня в стиле неоклассика (современная классика) с обеденным столом, врезной мойкой, фасадами с выступающей филенкой, фасадами цвета дерева среднего тона, гранитной столешницей, желтым фартуком, фартуком из стеклянной плитки, черной техникой, полом из ламината и полуостровом для на участке и в саду
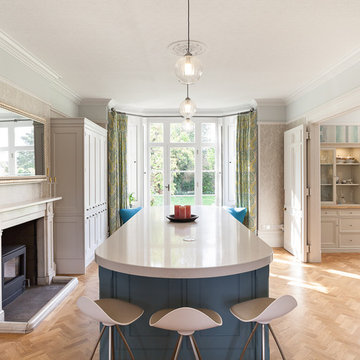
Peter Landers Photography
На фото: большая кухня в классическом стиле с столешницей из акрилового камня, желтым фартуком, фартуком из керамогранитной плитки и двумя и более островами с
На фото: большая кухня в классическом стиле с столешницей из акрилового камня, желтым фартуком, фартуком из керамогранитной плитки и двумя и более островами с
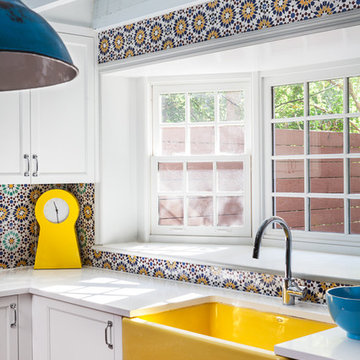
Seth Caplan
На фото: большая кухня-гостиная в стиле фьюжн с с полувстраиваемой мойкой (с передним бортиком), фасадами в стиле шейкер, темными деревянными фасадами, столешницей из кварцита, желтым фартуком, фартуком из плитки мозаики, техникой из нержавеющей стали, темным паркетным полом и островом
На фото: большая кухня-гостиная в стиле фьюжн с с полувстраиваемой мойкой (с передним бортиком), фасадами в стиле шейкер, темными деревянными фасадами, столешницей из кварцита, желтым фартуком, фартуком из плитки мозаики, техникой из нержавеющей стали, темным паркетным полом и островом

We designed this cosy grey family kitchen with reclaimed timber and elegant brass finishes, to work better with our clients’ style of living. We created this new space by knocking down an internal wall, to greatly improve the flow between the two rooms.
Our clients came to us with the vision of creating a better functioning kitchen with more storage for their growing family. We were challenged to design a more cost-effective space after the clients received some architectural plans which they thought were unnecessary. Storage and open space were at the forefront of this design.
Previously, this space was two rooms, separated by a wall. We knocked through to open up the kitchen and create a more communal family living area. Additionally, we knocked through into the area under the stairs to make room for an integrated fridge freezer.
The kitchen features reclaimed iroko timber throughout. The wood is reclaimed from old school lab benches, with the graffiti sanded away to reveal the beautiful grain underneath. It’s exciting when a kitchen has a story to tell. This unique timber unites the two zones, and is seen in the worktops, homework desk and shelving.
Our clients had two growing children and wanted a space for them to sit and do their homework. As a result of the lack of space in the previous room, we designed a homework bench to fit between two bespoke units. Due to lockdown, the clients children had spent most of the year in the dining room completing their school work. They lacked space and had limited storage for the children’s belongings. By creating a homework bench, we gave the family back their dining area, and the units on either side are valuable storage space. Additionally, the clients are now able to help their children with their work whilst cooking at the same time. This is a hugely important benefit of this multi-functional space.
The beautiful tiled splashback is the focal point of the kitchen. The combination of the teal and vibrant yellow into the muted colour palette brightens the room and ties together all of the brass accessories. Golden tones combined with the dark timber give the kitchen a cosy ambiance, creating a relaxing family space.
The end result is a beautiful new family kitchen-diner. The transformation made by knocking through has been enormous, with the reclaimed timber and elegant brass elements the stars of the kitchen. We hope that it will provide the family with a warm and homely space for many years to come.
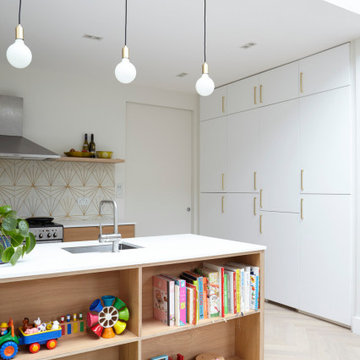
Пример оригинального дизайна: прямая кухня среднего размера в современном стиле с обеденным столом, врезной мойкой, плоскими фасадами, светлыми деревянными фасадами, столешницей из кварцита, фартуком из цементной плитки, техникой под мебельный фасад, светлым паркетным полом, островом, белой столешницей и желтым фартуком

Extension and refurbishment of a semi-detached house in Hern Hill.
Extensions are modern using modern materials whilst being respectful to the original house and surrounding fabric.
Views to the treetops beyond draw occupants from the entrance, through the house and down to the double height kitchen at garden level.
From the playroom window seat on the upper level, children (and adults) can climb onto a play-net suspended over the dining table.
The mezzanine library structure hangs from the roof apex with steel structure exposed, a place to relax or work with garden views and light. More on this - the built-in library joinery becomes part of the architecture as a storage wall and transforms into a gorgeous place to work looking out to the trees. There is also a sofa under large skylights to chill and read.
The kitchen and dining space has a Z-shaped double height space running through it with a full height pantry storage wall, large window seat and exposed brickwork running from inside to outside. The windows have slim frames and also stack fully for a fully indoor outdoor feel.
A holistic retrofit of the house provides a full thermal upgrade and passive stack ventilation throughout. The floor area of the house was doubled from 115m2 to 230m2 as part of the full house refurbishment and extension project.
A huge master bathroom is achieved with a freestanding bath, double sink, double shower and fantastic views without being overlooked.
The master bedroom has a walk-in wardrobe room with its own window.
The children's bathroom is fun with under the sea wallpaper as well as a separate shower and eaves bath tub under the skylight making great use of the eaves space.
The loft extension makes maximum use of the eaves to create two double bedrooms, an additional single eaves guest room / study and the eaves family bathroom.
5 bedrooms upstairs.

Photography by Brad Knipstein
На фото: большая угловая кухня в стиле кантри с обеденным столом, с полувстраиваемой мойкой (с передним бортиком), плоскими фасадами, бежевыми фасадами, столешницей из кварцита, желтым фартуком, фартуком из терракотовой плитки, техникой из нержавеющей стали, паркетным полом среднего тона, островом и белой столешницей с
На фото: большая угловая кухня в стиле кантри с обеденным столом, с полувстраиваемой мойкой (с передним бортиком), плоскими фасадами, бежевыми фасадами, столешницей из кварцита, желтым фартуком, фартуком из терракотовой плитки, техникой из нержавеющей стали, паркетным полом среднего тона, островом и белой столешницей с
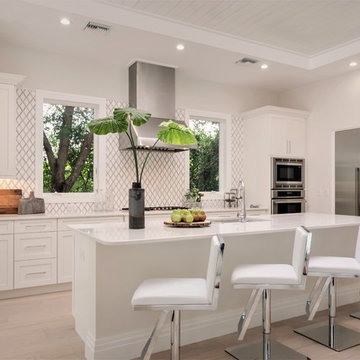
Идея дизайна: прямая кухня в стиле модернизм с обеденным столом, накладной мойкой, фасадами в стиле шейкер, белыми фасадами, столешницей из кварцита, желтым фартуком, фартуком из керамической плитки, техникой из нержавеющей стали, островом и белой столешницей
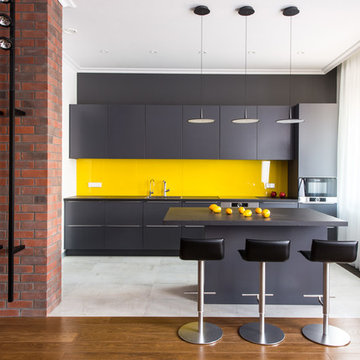
Александр Камачкин
Пример оригинального дизайна: прямая кухня-гостиная в современном стиле с плоскими фасадами, черными фасадами, желтым фартуком, фартуком из стекла, островом, белым полом, черной столешницей и техникой из нержавеющей стали
Пример оригинального дизайна: прямая кухня-гостиная в современном стиле с плоскими фасадами, черными фасадами, желтым фартуком, фартуком из стекла, островом, белым полом, черной столешницей и техникой из нержавеющей стали
Кухня с желтым фартуком и любым количеством островов – фото дизайна интерьера
4