Кухня с желтым фартуком и любым количеством островов – фото дизайна интерьера
Сортировать:
Бюджет
Сортировать:Популярное за сегодня
161 - 180 из 5 334 фото
1 из 3

Dans cette maison familiale de 120 m², l’objectif était de créer un espace convivial et adapté à la vie quotidienne avec 2 enfants.
Au rez-de chaussée, nous avons ouvert toute la pièce de vie pour une circulation fluide et une ambiance chaleureuse. Les salles d’eau ont été pensées en total look coloré ! Verte ou rose, c’est un choix assumé et tendance. Dans les chambres et sous l’escalier, nous avons créé des rangements sur mesure parfaitement dissimulés qui permettent d’avoir un intérieur toujours rangé !

Photography by Brad Knipstein
Идея дизайна: большая угловая кухня в стиле кантри с обеденным столом, с полувстраиваемой мойкой (с передним бортиком), плоскими фасадами, бежевыми фасадами, столешницей из кварцита, желтым фартуком, фартуком из терракотовой плитки, техникой из нержавеющей стали, паркетным полом среднего тона, островом и белой столешницей
Идея дизайна: большая угловая кухня в стиле кантри с обеденным столом, с полувстраиваемой мойкой (с передним бортиком), плоскими фасадами, бежевыми фасадами, столешницей из кварцита, желтым фартуком, фартуком из терракотовой плитки, техникой из нержавеющей стали, паркетным полом среднего тона, островом и белой столешницей

When a client tells us they’re a mid-century collector and long for a kitchen design unlike any other we are only too happy to oblige. This kitchen is saturated in mid-century charm and its custom features make it difficult to pin-point our favorite aspect!
Cabinetry
We had the pleasure of partnering with one of our favorite Denver cabinet shops to make our walnut dreams come true! We were able to include a multitude of custom features in this kitchen including frosted glass doors in the island, open cubbies, a hidden cutting board, and great interior cabinet storage. But what really catapults these kitchen cabinets to the next level is the eye-popping angled wall cabinets with sliding doors, a true throwback to the magic of the mid-century kitchen. Streamline brushed brass cabinetry pulls provided the perfect lux accent against the handsome walnut finish of the slab cabinetry doors.
Tile
Amidst all the warm clean lines of this mid-century kitchen we wanted to add a splash of color and pattern, and a funky backsplash tile did the trick! We utilized a handmade yellow picket tile with a high variation to give us a bit of depth; and incorporated randomly placed white accent tiles for added interest and to compliment the white sliding doors of the angled cabinets, helping to bring all the materials together.
Counter
We utilized a quartz along the counter tops that merged lighter tones with the warm tones of the cabinetry. The custom integrated drain board (in a starburst pattern of course) means they won’t have to clutter their island with a large drying rack. As an added bonus, the cooktop is recessed into the counter, to create an installation flush with the counter surface.
Stair Rail
Not wanting to miss an opportunity to add a touch of geometric fun to this home, we designed a custom steel handrail. The zig-zag design plays well with the angles of the picket tiles and the black finish ties in beautifully with the black metal accents in the kitchen.
Lighting
We removed the original florescent light box from this kitchen and replaced it with clean recessed lights with accents of recessed undercabinet lighting and a terrifically vintage fixture over the island that pulls together the black and brushed brass metal finishes throughout the space.
This kitchen has transformed into a strikingly unique space creating the perfect home for our client’s mid-century treasures.
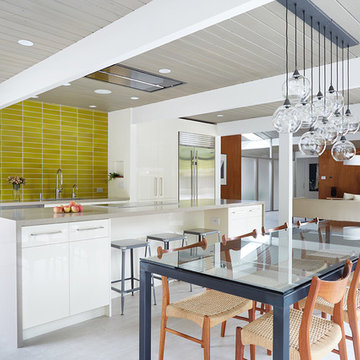
Mariko Reed Architectural Photography
Свежая идея для дизайна: параллельная кухня-гостиная в стиле ретро с белыми фасадами, желтым фартуком и островом - отличное фото интерьера
Свежая идея для дизайна: параллельная кухня-гостиная в стиле ретро с белыми фасадами, желтым фартуком и островом - отличное фото интерьера
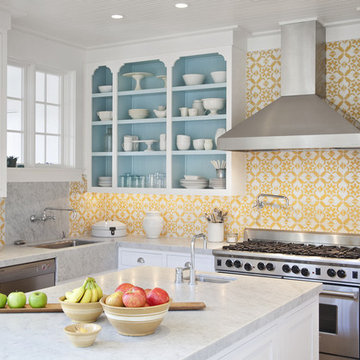
Jessica Klewicki Glynn
Стильный дизайн: кухня в стиле неоклассика (современная классика) с белыми фасадами, желтым фартуком, техникой из нержавеющей стали, островом и красивой плиткой - последний тренд
Стильный дизайн: кухня в стиле неоклассика (современная классика) с белыми фасадами, желтым фартуком, техникой из нержавеющей стали, островом и красивой плиткой - последний тренд
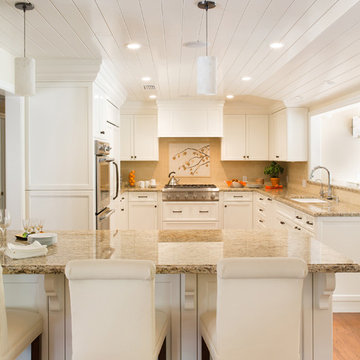
The kitchen was a full remodel which incorporated all new high-end appliances like a 48” Sub Zero refrigerator and Thermador cooktop and ovens. Bead board was added to the ceiling and a heavy crown molding adds detail to the transitional kitchen. The cabinets are painted Swiss coffee by Benjamin Moore, which contrast against the brown granite and creamy subway tile backsplash. A custom mosaic is the centerpiece of the kitchen, adding an organic element. The refrigerator and dishwasher are paneled to help conceal the appliances. A wine fridge was incorporated into the peninsula. Pendants add extra light to peninsula where there is bar stools for extra seating. Photography by: Erika Bierman

На фото: угловая кухня среднего размера в современном стиле с обеденным столом, одинарной мойкой, плоскими фасадами, фасадами цвета дерева среднего тона, столешницей из кварцевого агломерата, желтым фартуком, фартуком из кварцевого агломерата, техникой под мебельный фасад, светлым паркетным полом, островом и белой столешницей с
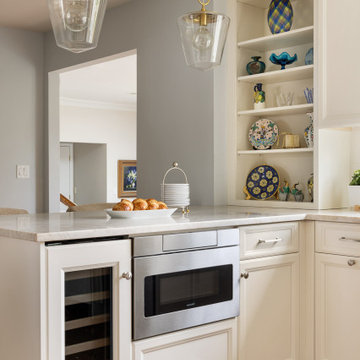
This beautiful and inviting retreat compliments the adjacent rooms creating a total home environment for entertaining, relaxing and recharging. Soft off white painted cabinets are topped with Taj Mahal quartzite counter tops and finished with matte off white subway tiles. A custom marble insert was placed under the hood for a pop of color for the cook. Strong geometric patterns of the doors and drawers create a soothing and rhythmic pattern for the eye. Balance and harmony are achieved with symmetric design details and patterns. Soft brass accented pendants light up the peninsula and seating area. The open shelf section provides a colorful display of the client's beautiful collection of decorative glass and ceramics.
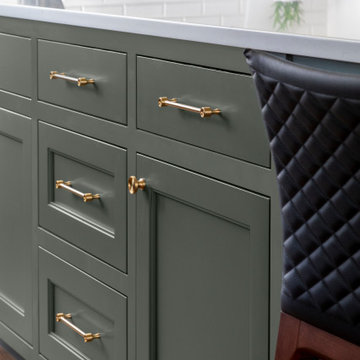
SW Pewter Green cabinets with Rejuvenation
Perles Series brushed satin brass hardware
Свежая идея для дизайна: угловая кухня среднего размера в современном стиле с обеденным столом, врезной мойкой, фасадами с декоративным кантом, зелеными фасадами, столешницей из кварцевого агломерата, желтым фартуком, фартуком из плитки кабанчик, техникой из нержавеющей стали, паркетным полом среднего тона, островом и белой столешницей - отличное фото интерьера
Свежая идея для дизайна: угловая кухня среднего размера в современном стиле с обеденным столом, врезной мойкой, фасадами с декоративным кантом, зелеными фасадами, столешницей из кварцевого агломерата, желтым фартуком, фартуком из плитки кабанчик, техникой из нержавеющей стали, паркетным полом среднего тона, островом и белой столешницей - отличное фото интерьера
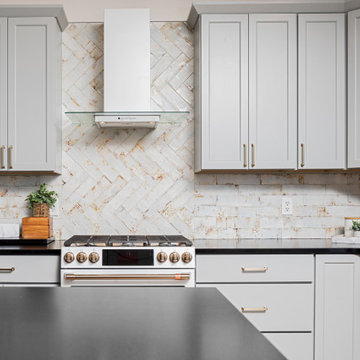
Farmhouse kitchen with GE Cafe appliances, Black Matte Cambria countertops.
Идея дизайна: кухня в стиле кантри с обеденным столом, врезной мойкой, фасадами в стиле шейкер, синими фасадами, столешницей из кварцевого агломерата, желтым фартуком, фартуком из керамогранитной плитки, белой техникой, паркетным полом среднего тона, островом, коричневым полом, черной столешницей и сводчатым потолком
Идея дизайна: кухня в стиле кантри с обеденным столом, врезной мойкой, фасадами в стиле шейкер, синими фасадами, столешницей из кварцевого агломерата, желтым фартуком, фартуком из керамогранитной плитки, белой техникой, паркетным полом среднего тона, островом, коричневым полом, черной столешницей и сводчатым потолком

Photography by Brad Knipstein
На фото: большая угловая кухня в стиле неоклассика (современная классика) с обеденным столом, с полувстраиваемой мойкой (с передним бортиком), плоскими фасадами, бежевыми фасадами, столешницей из кварцита, желтым фартуком, фартуком из терракотовой плитки, техникой из нержавеющей стали, паркетным полом среднего тона, островом, белой столешницей и коричневым полом
На фото: большая угловая кухня в стиле неоклассика (современная классика) с обеденным столом, с полувстраиваемой мойкой (с передним бортиком), плоскими фасадами, бежевыми фасадами, столешницей из кварцита, желтым фартуком, фартуком из терракотовой плитки, техникой из нержавеющей стали, паркетным полом среднего тона, островом, белой столешницей и коричневым полом
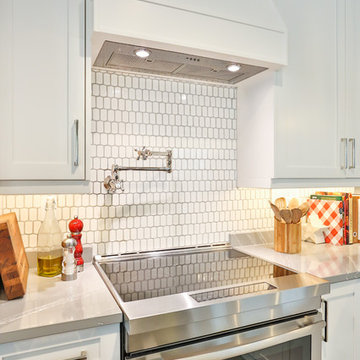
This space was converted from a builder grade kitchen to a custom Shaker Style Kitchen with stainless appliances, Cambria counter tops, Walnut topped island and a beautiful Navy / Dark Blue Island. Ann Sacks backsplash tile is just the style needed to add that punch to the kitchen. Newport Brass Fixtures on the sink and pot filler compliment the Shaker Look of the kitchen. A beautiful transition.
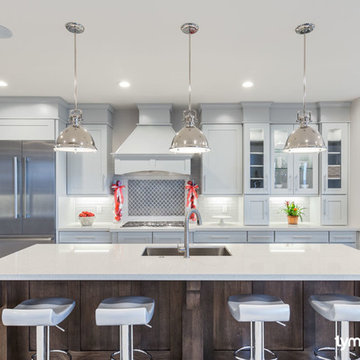
TruAudio. This whole-home audio system allows for up to 8 different streams to be played to 8 different zones at the same time. Savant video distribution, which allows for up to 8 video feeds to be switched to 6 different TVs. Lutron wireless lighting control brings scene control to various rooms.
Whole-home control is also by Savant, which allows users to control the home’s systems, in-home or remotely, from any mobile device including iPad, iPhone, Apple Watch, or Android devices. TYM’s work allows all of the smart home technology and entertainment systems to be integrated and controlled by a single app.
Interior design by Lindsey Walker, lwdesign1016@gmail.com
Photo by: Brad Montgomery
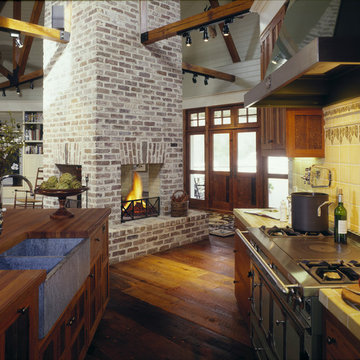
John McManus Photography
Идея дизайна: параллельная кухня-гостиная среднего размера в стиле кантри с фасадами цвета дерева среднего тона, столешницей из плитки, желтым фартуком, техникой из нержавеющей стали, с полувстраиваемой мойкой (с передним бортиком), фасадами с утопленной филенкой, фартуком из керамической плитки, темным паркетным полом и островом
Идея дизайна: параллельная кухня-гостиная среднего размера в стиле кантри с фасадами цвета дерева среднего тона, столешницей из плитки, желтым фартуком, техникой из нержавеющей стали, с полувстраиваемой мойкой (с передним бортиком), фасадами с утопленной филенкой, фартуком из керамической плитки, темным паркетным полом и островом
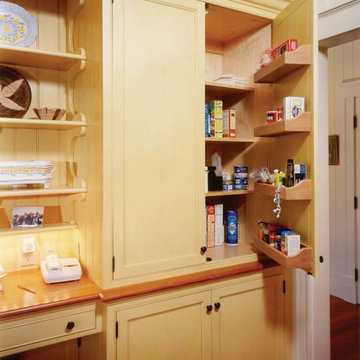
The convenience of accessible storage is apparent as soon as the pantry door is opened. Functional interiors in fine custom cabinetry have always been an essential consideration in kitchens by Jaeger & Ernst cabinetmakers. The unique over cabinet desk brings function and beauty to the kitchen. To better bring the kitchen to its historical roots, the cabinets were built with cherry wood, painted and then in wear areas, the finish was rubbed off to reveal the wood beneath. Project # 6458.5
Elizabeth Churchill Architect
Michael Meyers
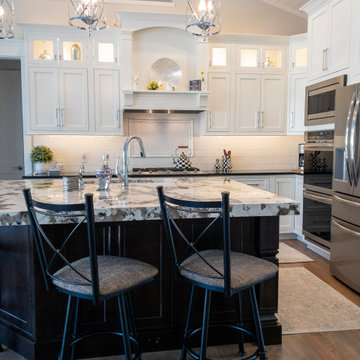
BUILDER'S RETREAT
Shiloh Cabinetry
Square Flat Panel Door Style
All Plywood & Beaded Inset Construction
Perimeter in Maple Painted Polar White
Island is Clear Alder in Bistre Stain
MASTER BATH
Pioneer Cabinetry
Melbourne Door Style
Cherry Stained Coffee
JACK & JILL BATH
Pioneer Cabinetry
Stockbridge - Flat Panel Door Style
Maple painted Gray
HARDWARE : Antique Nickel Knobs and Pulls
COUNTERTOPS
KITCHEN : Granite Countertops
MASTER BATH : Granite Countertops
BUILDER : Biedron Builders

This custom home, sitting above the City within the hills of Corvallis, was carefully crafted with attention to the smallest detail. The homeowners came to us with a vision of their dream home, and it was all hands on deck between the G. Christianson team and our Subcontractors to create this masterpiece! Each room has a theme that is unique and complementary to the essence of the home, highlighted in the Swamp Bathroom and the Dogwood Bathroom. The home features a thoughtful mix of materials, using stained glass, tile, art, wood, and color to create an ambiance that welcomes both the owners and visitors with warmth. This home is perfect for these homeowners, and fits right in with the nature surrounding the home!
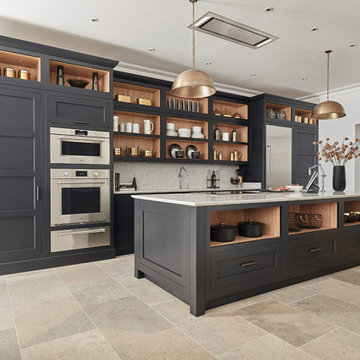
List your ultimate culinary wishes and find out how to make them come true at a Clarke Showroom. Remember, it’s best to do this before your designer starts your plan. You will save time and money when you start your kitchen layouts with an appliance wish list that will provide you the lifestyle you imagine. After all, that’s why you’re designing a new kitchen…to enhance your lifestyle and make life easier and more delicious.
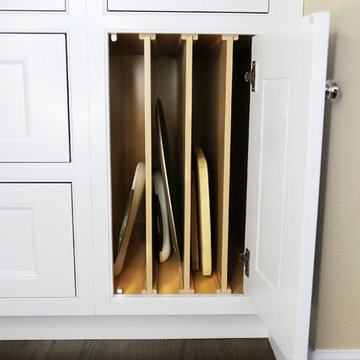
This elegant, traditional kitchen is warm and inviting. The clean lines mixed with curvy accents make you feel right at home!
The glass transoms draw your eye up to the tall ceilings and the white cabinetry keeps it light and airy.
Photo Credit: Holly Werner Images
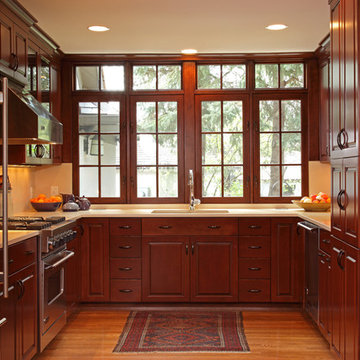
Page Photography
Пример оригинального дизайна: п-образная кухня среднего размера в классическом стиле с обеденным столом, врезной мойкой, фасадами с выступающей филенкой, темными деревянными фасадами, столешницей из талькохлорита, желтым фартуком, фартуком из каменной плиты, техникой из нержавеющей стали, светлым паркетным полом и островом
Пример оригинального дизайна: п-образная кухня среднего размера в классическом стиле с обеденным столом, врезной мойкой, фасадами с выступающей филенкой, темными деревянными фасадами, столешницей из талькохлорита, желтым фартуком, фартуком из каменной плиты, техникой из нержавеющей стали, светлым паркетным полом и островом
Кухня с желтым фартуком и любым количеством островов – фото дизайна интерьера
9