Кухня с зеркальным фартуком и серым полом – фото дизайна интерьера
Сортировать:
Бюджет
Сортировать:Популярное за сегодня
41 - 60 из 1 507 фото
1 из 3
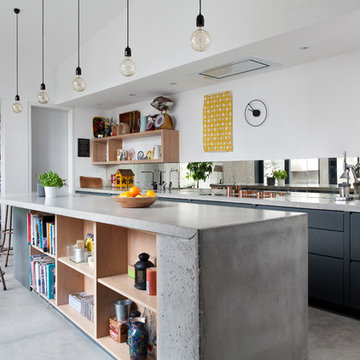
Свежая идея для дизайна: большая кухня-гостиная в современном стиле с черными фасадами, столешницей из бетона, зеркальным фартуком, бетонным полом, островом, серым полом, серой столешницей и плоскими фасадами - отличное фото интерьера

This semi-detached home in Teddington has been significantly remodelled on the ground floor to create a bright living space that opens on to the garden. We were appointed to provide a full architectural and interior design service.
Despite being a modern dwelling, the layout of the property was restrictive and tired, with the kitchen particularly feeling cramped and dark. The first step was to address these issues and achieve planning permission for a full-width rear extension. Extending the original kitchen and dining area was central to the brief, creating an ambitiously large family and entertainment space that takes full advantage of the south-facing garden.
Creating a deep space presented several challenges. We worked closely with Blue Engineering to resolve the unusual structural plan of the house to provide the open layout. Large glazed openings, including a grand trapezoid skylight, were complimented by light finishes to spread sunlight throughout the living space at all times of the year. The bespoke sliding doors and windows allow the living area to flow onto the outdoor terrace. The timber cladding contributes to the warmth of the terrace, which is lovely for entertaining into the evening.
Internally, we opened up the front living room by removing a central fireplace that sub-divided the room, producing a more coherent, intimate family space. We designed a bright, contemporary palette that is complemented by accents of bold colour and natural materials, such as with our bespoke joinery designs for the front living room. The LEICHT kitchen and large porcelain floor tiles solidify the fresh, contemporary feel of the design. High-spec audio-visual services were integrated throughout to accommodate the needs of the family in the future. The first and second floors were redecorated throughout, including a new accessible bathroom.
This project is a great example of close collaboration between the whole design and construction team to maximise the potential of a home for its occupants and their modern needs.
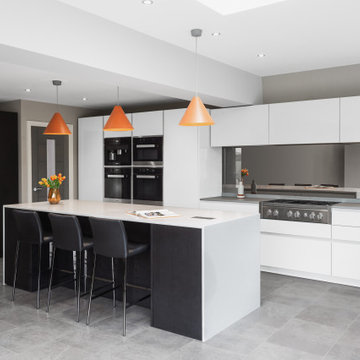
Handle-free Keller Kitchen finished with grey gloss doors and black veneer detailing. The worktops are a mixture of Dekton and Silestone. Appliances are a mixture of Miele and Steel Cuicine
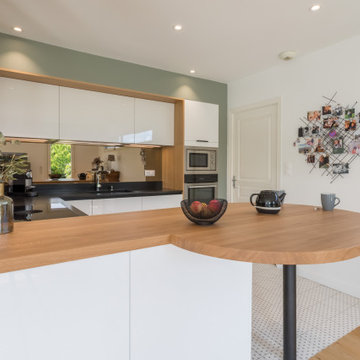
Réalisation d'une cuisine Cesar avec façades laquées blanc brillant, plans de travail en Granit Noir du Zimbabwe effet cuir et table en chêne massif vernis mat.
Le tout totalement sans poignées, avec gorges en aluminium.
L'encadrement des meubles hauts est réalisé avec des panneaux en chêne de la même finition que la table mange debout galbée en bois massif.
La table de cuisson est une BORA Pure.
La crédence miroir bronze apporte une touche d'originalité et de profondeur à la pièce.
Enfin, le meuble bas une porte, situé au dos de la péninsule, est réalisé sur-mesure avec une façade allant jusqu'au sol pour qu'il s'intègre et se dissimule parfaitement côté salle à manger.
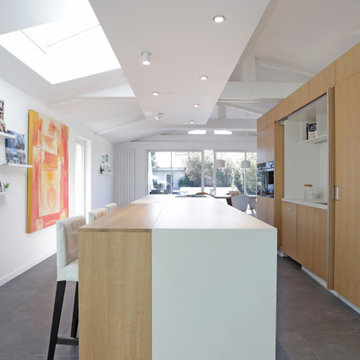
Cuisine ouverte avec un grand îlot. L'îlot comprend une partie snack / bar
Portes escamotables pour cacher la partie évier de la cuisine.
Идея дизайна: большая параллельная кухня в белых тонах с отделкой деревом в современном стиле с обеденным столом, врезной мойкой, фасадами разных видов, светлыми деревянными фасадами, столешницей из кварцевого агломерата, белым фартуком, зеркальным фартуком, техникой под мебельный фасад, полом из керамической плитки, островом, серым полом, белой столешницей и балками на потолке
Идея дизайна: большая параллельная кухня в белых тонах с отделкой деревом в современном стиле с обеденным столом, врезной мойкой, фасадами разных видов, светлыми деревянными фасадами, столешницей из кварцевого агломерата, белым фартуком, зеркальным фартуком, техникой под мебельный фасад, полом из керамической плитки, островом, серым полом, белой столешницей и балками на потолке

A four bedroom, two bathroom functional design that wraps around a central courtyard. This home embraces Mother Nature's natural light as much as possible. Whatever the season the sun has been embraced in the solar passive home, from the strategically placed north face openings directing light to the thermal mass exposed concrete slab, to the clerestory windows harnessing the sun into the exposed feature brick wall. Feature brickwork and concrete flooring flow from the interior to the exterior, marrying together to create a seamless connection. Rooftop gardens, thoughtful landscaping and cascading plants surrounding the alfresco and balcony further blurs this indoor/outdoor line.
Designer: Dalecki Design
Photographer: Dion Robeson
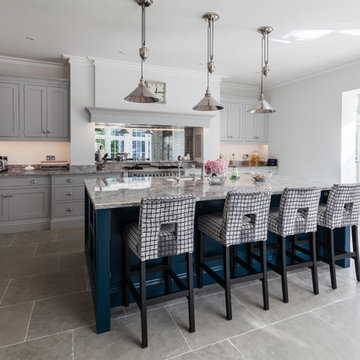
MPG Construction
На фото: прямая кухня среднего размера в стиле неоклассика (современная классика) с врезной мойкой, серыми фасадами, мраморной столешницей, зеркальным фартуком, техникой из нержавеющей стали, островом, серым полом и фасадами в стиле шейкер с
На фото: прямая кухня среднего размера в стиле неоклассика (современная классика) с врезной мойкой, серыми фасадами, мраморной столешницей, зеркальным фартуком, техникой из нержавеющей стали, островом, серым полом и фасадами в стиле шейкер с
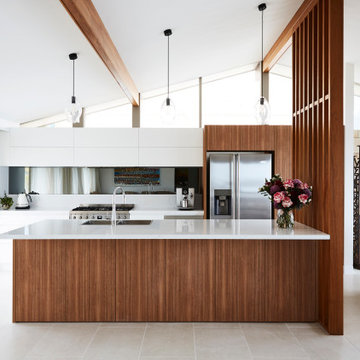
This space was taken into the 21th century. Open, airy and elegant
Стильный дизайн: параллельная кухня-гостиная среднего размера в современном стиле с двойной мойкой, плоскими фасадами, белыми фасадами, столешницей из кварцевого агломерата, серым фартуком, зеркальным фартуком, техникой из нержавеющей стали, полом из керамической плитки, островом, серым полом и белой столешницей - последний тренд
Стильный дизайн: параллельная кухня-гостиная среднего размера в современном стиле с двойной мойкой, плоскими фасадами, белыми фасадами, столешницей из кварцевого агломерата, серым фартуком, зеркальным фартуком, техникой из нержавеющей стали, полом из керамической плитки, островом, серым полом и белой столешницей - последний тренд
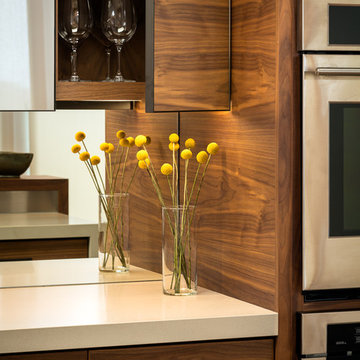
Источник вдохновения для домашнего уюта: п-образная кухня в стиле ретро с обеденным столом, врезной мойкой, плоскими фасадами, темными деревянными фасадами, столешницей из акрилового камня, серым фартуком, зеркальным фартуком, техникой из нержавеющей стали, полом из керамогранита, островом, серым полом и бежевой столешницей
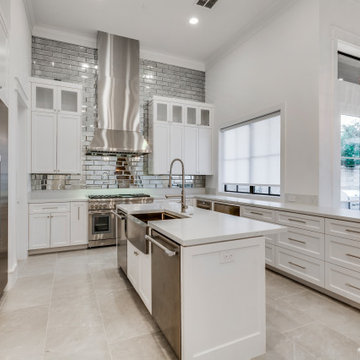
На фото: п-образная кухня-гостиная среднего размера в стиле неоклассика (современная классика) с с полувстраиваемой мойкой (с передним бортиком), фасадами в стиле шейкер, белыми фасадами, столешницей из кварцита, разноцветным фартуком, зеркальным фартуком, техникой из нержавеющей стали, полом из керамогранита, островом, серым полом и белой столешницей
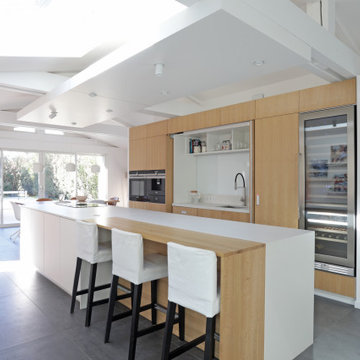
Cuisine ouverte avec un grand îlot. L'îlot comprend une partie snack / bar
Portes escamotables pour cacher la partie évier de la cuisine. Hotte intégrée à la plaque de cuisson

Пример оригинального дизайна: угловая кухня-гостиная среднего размера: освещение в стиле лофт с двойной мойкой, плоскими фасадами, серыми фасадами, столешницей из акрилового камня, серым фартуком, зеркальным фартуком, черной техникой, полом из керамогранита, островом, серым полом, черной столешницей и балками на потолке

This is one of our recent projects, which was part of a stunning Barn conversion. We saw this project transform from a Cow shed, with raw bricks and mud, through to a beautiful home. The kitchen is a Kuhlmann German handle-less Kitchen in Black supermatt & Magic Grey high gloss, with Copper accents and Dekton Radium worktops. The simple design complements the rustic features of this stunning open plan room. Ovens are Miele Artline Graphite. Installation by Boxwood Joinery Dekton worktops installed by Stone Connection Photos by muratphotography.com
Bespoke table, special order from Ennis and Brown.
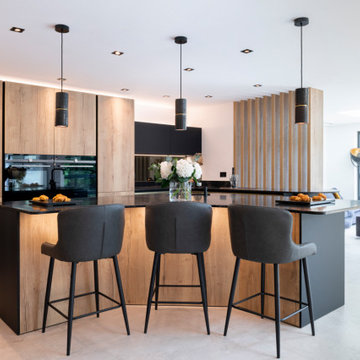
Complete re design of this space, with Halifax oak, matt black and brushed gold units from Eggersman Kitchens. Look for the antiqued mirror splash backs
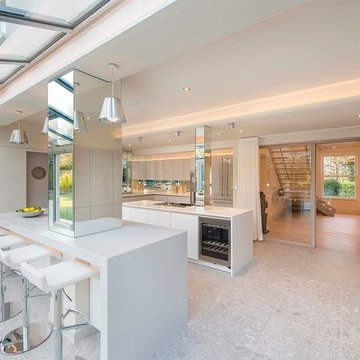
SieMatic S2 handleless high gloss kitchen, sterling grey & lotus white cabinets. Corian worktops, Bora hob & extractor, Gaggenau cooking appliances.
Photo, Skyhall Group
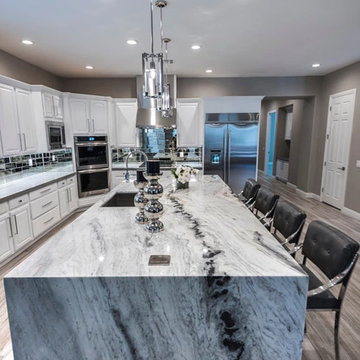
Huge island with large seating area, and a waterfall on both sides
Стильный дизайн: большая параллельная кухня в стиле неоклассика (современная классика) с обеденным столом, врезной мойкой, фасадами с выступающей филенкой, белыми фасадами, гранитной столешницей, зеркальным фартуком, техникой из нержавеющей стали, полом из керамической плитки, островом, серым полом и разноцветной столешницей - последний тренд
Стильный дизайн: большая параллельная кухня в стиле неоклассика (современная классика) с обеденным столом, врезной мойкой, фасадами с выступающей филенкой, белыми фасадами, гранитной столешницей, зеркальным фартуком, техникой из нержавеющей стали, полом из керамической плитки, островом, серым полом и разноцветной столешницей - последний тренд
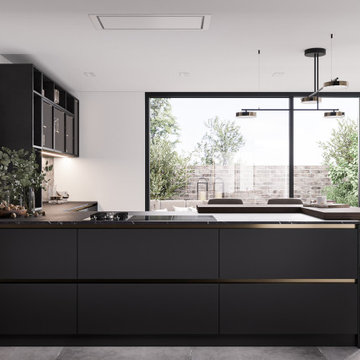
This elegantly designed kitchen features black matt, concrete Black fronts and Gold rails. This design is worth a closer look, the modern concrete elements exude impressive elegance, not just because of the black kitchen itself but also a bar area designed in black and coffee station in walnut finish.
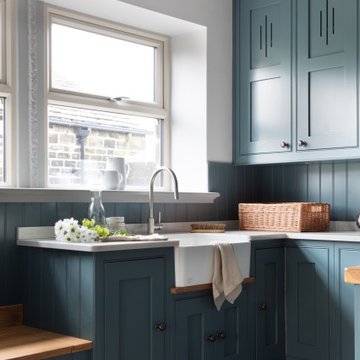
We are proud to present this breath-taking kitchen design that blends traditional and modern elements to create a truly unique and personal space.
Upon entering, the Crittal-style doors reveal the beautiful interior of the kitchen, complete with a bespoke island that boasts a curved bench seat that can comfortably seat four people. The island also features seating for three, a Quooker tap, AGA oven, and a rounded oak table top, making it the perfect space for entertaining guests. The mirror splashback adds a touch of elegance and luxury, while the traditional high ceilings and bi-fold doors allow plenty of natural light to flood the room.
The island is not just a functional space, but a stunning piece of design as well. The curved cupboards and round oak butchers block are beautifully complemented by the quartz worktops and worktop break-front. The traditional pilasters, nickel handles, and cup pulls add to the timeless feel of the space, while the bespoke serving tray in oak, integrated into the island, is a delightful touch.
Designing for large spaces is always a challenge, as you don't want to overwhelm or underwhelm the space. This kitchen is no exception, but the designers have successfully created a space that is both functional and beautiful. Each drawer and cabinet has its own designated use, and the dovetail solid oak draw boxes add an elegant touch to the overall bespoke kitchen.
Each design is tailored to the household, as the designers aim to recreate the period property's individual character whilst mixing traditional and modern kitchen design principles. Whether you're a home cook or a professional chef, this kitchen has everything you need to create your culinary masterpieces.
This kitchen truly is a work of art, and I can't wait for you to see it for yourself! Get ready to be inspired by the beauty, functionality, and timeless style of this bespoke kitchen, designed specifically for your household.

Contemporary, handle-less SieMatic S2 'Nutmeg' kitchen in velvet-matt, complete with; Caesarstone quartz worktops, tinted mirror backsplash, Spekva timber breakfast bar and cabinet surrounds, Gaggenau appliances, BORA cooktop and extraction, Quooker boiling water tap, Blanco sink.
SieMatic media unit in velvet matt with Spekva timber TV panel, tinted mirror back panel and LED lighting.
SieMatic velvet matt bootroom complete with Spekva timber bench seating and shelving and tinted mirror back panel.
SieMatic 'SC' utility room complete with SieMatic high pressure laminate worktops and stainless steel handles, back painted glass splashback.
Jesse bedroom furniture and dressing area.
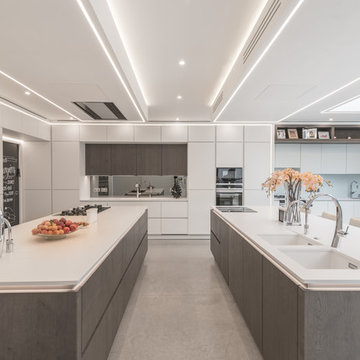
Свежая идея для дизайна: угловая кухня в современном стиле с обеденным столом, врезной мойкой, плоскими фасадами, белыми фасадами, фартуком цвета металлик, зеркальным фартуком, черной техникой, двумя и более островами, серым полом и белой столешницей - отличное фото интерьера
Кухня с зеркальным фартуком и серым полом – фото дизайна интерьера
3