Кухня с зеркальным фартуком и серой столешницей – фото дизайна интерьера
Сортировать:
Бюджет
Сортировать:Популярное за сегодня
61 - 80 из 893 фото
1 из 3
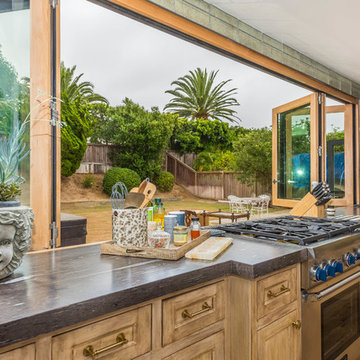
Источник вдохновения для домашнего уюта: большая отдельная, угловая кухня в морском стиле с врезной мойкой, фасадами с утопленной филенкой, светлыми деревянными фасадами, мраморной столешницей, фартуком цвета металлик, зеркальным фартуком, техникой под мебельный фасад, светлым паркетным полом, островом, коричневым полом и серой столешницей
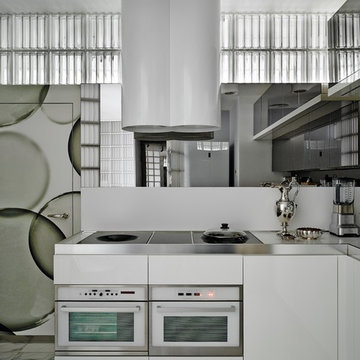
Кухня. Кухонная мебель Salvarani. Столешница Corian. Техника Küppersbusch. Аксессуары Bork. Дверь Bluinterni. Дверная ручка Fusital. Настенное покрытие Wall & Deco. Стеклоблоки Seves. Светильники Martini.

The installation of a Flushglaze fixed rooflight was key to unlocking the natural light in the windowless kitchen area, which shares its exterior wall with the neighbour’s house.
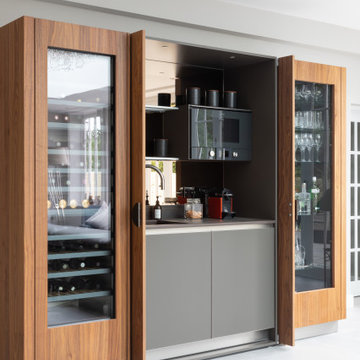
As part of a large open-plan extension to a detached house in Hampshire, Searle & Taylor was commissioned to design a timeless modern handleless kitchen for a couple who are keen cooks and who regularly entertain friends and their grown-up family. The kitchen is part of the couples’ large living space that features a wall of panel doors leading out to the garden. It is this area where aperitifs are taken before guests dine in a separate dining room, and also where parties take place. Part of the brief was to create a separate bespoke drinks cabinet cum bar area as a separate, yet complementary piece of furniture.
Handling separate aspects of the design, Darren Taylor and Gavin Alexander both worked on this kitchen project together. They created a plan that featured matt glass door and drawer fronts in Lava colourway for the island, sink run and overhead units. These were combined with oiled walnut veneer tall cabinetry from premium Austrian kitchen furniture brand, Intuo. Further bespoke additions including the 80mm circular walnut breakfast bar with a turned tapered half-leg base were made at Searle & Taylor’s bespoke workshop in England. The worktop used throughout is Trillium by Dekton, which is featured in 80mm thickness on the kitchen island and 20mm thickness on the sink and hob runs. It is also used as an upstand. The sink run includes a Franke copper grey one and a half bowl undermount sink and a Quooker Flex Boiling Water Tap.
The surface of the 3.1 metre kitchen island is kept clear for when the couple entertain, so the flush-mounted 80cm Gaggenau induction hob is situated in front of the bronze mirrored glass splashback. Directly above it is a Westin 80cm built-in extractor at the base of the overhead cabinetry. To the left and housed within the walnut units is a bank of Gaggenau ovens including a 60cm pyrolytic oven, a combination steam oven and warming drawers in anthracite colourway and a further integrated Gaggenau dishwasher is also included in the scheme. The full height Siemens A Cool 76cm larder fridge and tall 61cm freezer are all integrated behind furniture doors for a seamless look to the kitchen. Internal storage includes heavyweight pan drawers and Legra pull-out shelving for dry goods, herbs, spices and condiments.
As a completely separate piece of furniture, but finished in the same oiled walnut veneer is the ‘Gin Cabinet’ a built-in unit designed to look as if it is freestanding. To the left is a tall Gaggenau Wine Climate Cabinet and to the right is a decorative cabinet for glasses and the client’s extensive gin collection, specially backlit with LED lighting and with a bespoke door front to match the front of the wine cabinet. At the centre are full pocket doors that fold back into recesses to reveal a bar area with bronze mirror back panel and shelves in front, a 20mm Trillium by Dekton worksurface with a single bowl Franke sink and another Quooker Flex Boiling Water Tap with the new Cube function, for filtered boiling, hot, cold and sparkling water. A further Gaggenau microwave oven is installed within the unit and cupboards beneath feature Intuo fronts in matt glass, as before.
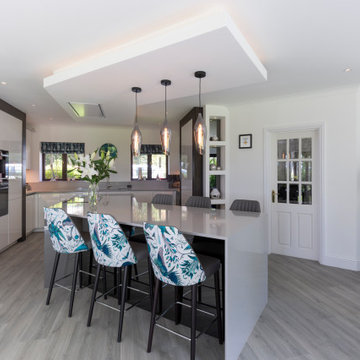
Пример оригинального дизайна: большая п-образная, серо-белая кухня-гостиная в стиле модернизм с двойной мойкой, плоскими фасадами, белыми фасадами, столешницей из кварцита, серым фартуком, зеркальным фартуком, черной техникой, полом из ламината, островом, серым полом, серой столешницей и многоуровневым потолком
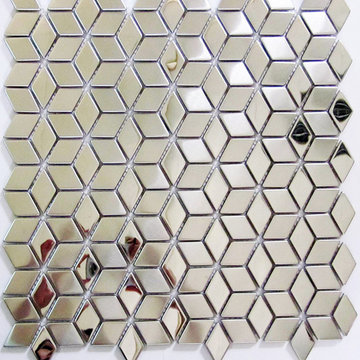
Stainless Steel Mosaic tile is the best mirror tile in the kitchen, we
На фото: маленькая прямая кухня в стиле модернизм с кладовкой, фасадами с утопленной филенкой, столешницей из плитки, серым фартуком, зеркальным фартуком, техникой из нержавеющей стали, полом из керамогранита, островом, коричневым полом и серой столешницей для на участке и в саду с
На фото: маленькая прямая кухня в стиле модернизм с кладовкой, фасадами с утопленной филенкой, столешницей из плитки, серым фартуком, зеркальным фартуком, техникой из нержавеющей стали, полом из керамогранита, островом, коричневым полом и серой столешницей для на участке и в саду с
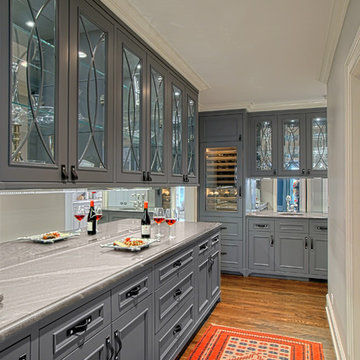
Large butlers pantry has gray cabinetry with glass upper panels and mirror backsplash
Norman Sizemore-Photographer
Источник вдохновения для домашнего уюта: кухня в стиле неоклассика (современная классика) с зеркальным фартуком, серыми фасадами, столешницей из кварцита и серой столешницей
Источник вдохновения для домашнего уюта: кухня в стиле неоклассика (современная классика) с зеркальным фартуком, серыми фасадами, столешницей из кварцита и серой столешницей
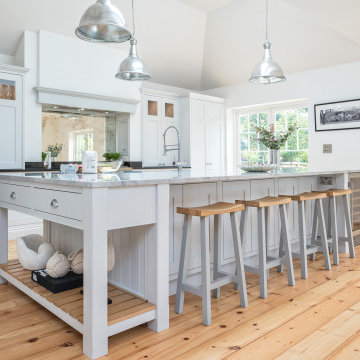
На фото: параллельная кухня в стиле кантри с фасадами в стиле шейкер, белыми фасадами, зеркальным фартуком, техникой из нержавеющей стали, светлым паркетным полом, островом, бежевым полом, серой столешницей и сводчатым потолком с
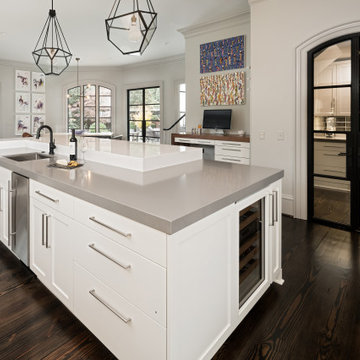
The contemporary island features two mitered counter top surfaces, a prep sink, ice maker, hidden warming drawer, trash and recycling, and a paneled wine refrigerator for maximum storage and efficiency for entertaining.
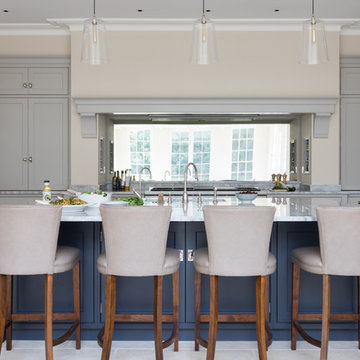
The kitchen of a large country house is not what it used to be. Dark, dingy and squirrelled away out of sight of the homeowners, the kitchen was purely designed to cater for the masses. Today, the ultimate country kitchen is a light, airy open room for actually living in, with space to relax and spend time in each other’s company while food can be easily prepared and served, and enjoyed all within a single space. And while catering for large shooting parties, and weekend entertaining is still essential, the kitchen also needs to feel homely enough for the family to enjoy themselves on a quiet mid-week evening.
This main kitchen of a large country house in the Cotswolds is the perfect example of a respectful renovation that brings an outdated layout up to date and provides an incredible open plan space for the whole family to enjoy together. When we design a kitchen, we want to capture the scale and proportion of the room while incorporating the client’s brief of how they like to cook, dine and live.
Photo Credit: Paul Craig
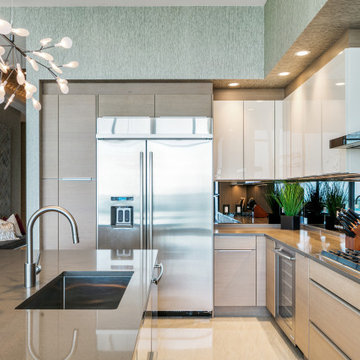
Пример оригинального дизайна: угловая кухня-гостиная среднего размера в современном стиле с врезной мойкой, плоскими фасадами, светлыми деревянными фасадами, столешницей из кварцевого агломерата, серым фартуком, зеркальным фартуком, техникой из нержавеющей стали, полом из керамогранита, островом, бежевым полом и серой столешницей
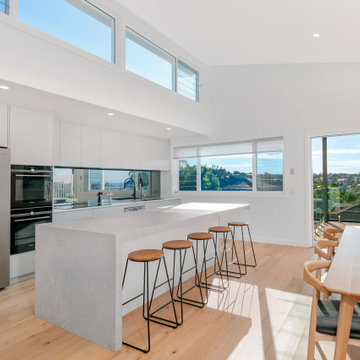
Идея дизайна: большая параллельная кухня-гостиная в морском стиле с двойной мойкой, плоскими фасадами, серыми фасадами, столешницей из акрилового камня, зеркальным фартуком, техникой из нержавеющей стали, полом из ламината, островом, бежевым полом и серой столешницей
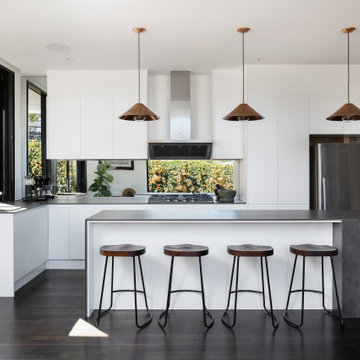
Идея дизайна: параллельная кухня-гостиная в современном стиле с накладной мойкой, белыми фасадами, столешницей из акрилового камня, зеркальным фартуком, техникой из нержавеющей стали, деревянным полом, островом, черным полом и серой столешницей

Идея дизайна: угловая кухня среднего размера в стиле модернизм с обеденным столом, врезной мойкой, белыми фасадами, столешницей из акрилового камня, черным фартуком, зеркальным фартуком, черной техникой, паркетным полом среднего тона, островом, коричневым полом, серой столешницей и балками на потолке

Источник вдохновения для домашнего уюта: угловая кухня в современном стиле с врезной мойкой, плоскими фасадами, темными деревянными фасадами, зеркальным фартуком, паркетным полом среднего тона, островом, коричневым полом и серой столешницей

Beautiful new construction, this kitchen is designed for entertaining. Notice the center island between the cooking wall and the cabinets with hardwood flooring.
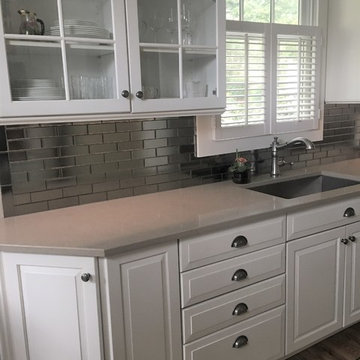
Стильный дизайн: отдельная, угловая кухня среднего размера в классическом стиле с врезной мойкой, гранитной столешницей, фартуком цвета металлик, техникой из нержавеющей стали, паркетным полом среднего тона, коричневым полом, фасадами с выступающей филенкой, белыми фасадами, зеркальным фартуком и серой столешницей без острова - последний тренд
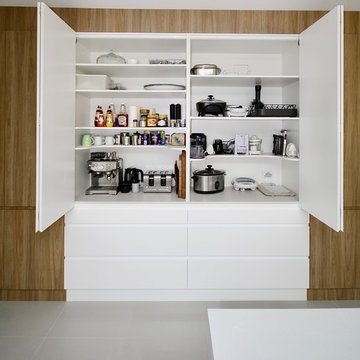
MODERN RETREAT.
- Caesarstone 'Fresh Concrete'
- 80mm feature stone on island
- Two tone doors
- Polytec 'Prime Oak Woodmatt'
- Smokey Mirror Splashback
- Fitted with Blum hardware
Sheree Bounassif, Kitchens by Emanuel
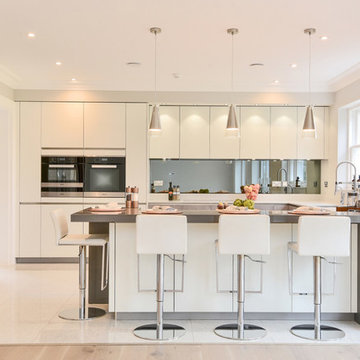
Working with our long standing property developer client, Beaufield Homes; KCA designed and installed the kitchen for this five bedroom, 3 story detached house backing onto open fields in Cobham.
Situated on the ground floor of the house features this highly specified kitchen which is open plan to the dining and family areas, with large bi-fold doors leading onto the rear garden.
The design includes contemporary Systemat furniture in Putty Concrete and Pearl Grey with Miele appliances. Silestone worktops in Snowy Ibiza and a mitered Silestone breakfast bar in Cemento Spa.

Steve Ryan
Свежая идея для дизайна: параллельная кухня-гостиная среднего размера в современном стиле с двойной мойкой, плоскими фасадами, стеклянной столешницей, зеркальным фартуком, бежевым полом, фасадами цвета дерева среднего тона, черной техникой, островом и серой столешницей - отличное фото интерьера
Свежая идея для дизайна: параллельная кухня-гостиная среднего размера в современном стиле с двойной мойкой, плоскими фасадами, стеклянной столешницей, зеркальным фартуком, бежевым полом, фасадами цвета дерева среднего тона, черной техникой, островом и серой столешницей - отличное фото интерьера
Кухня с зеркальным фартуком и серой столешницей – фото дизайна интерьера
4