Кухня с зеркальным фартуком и разноцветным полом – фото дизайна интерьера
Сортировать:
Бюджет
Сортировать:Популярное за сегодня
61 - 80 из 193 фото
1 из 3
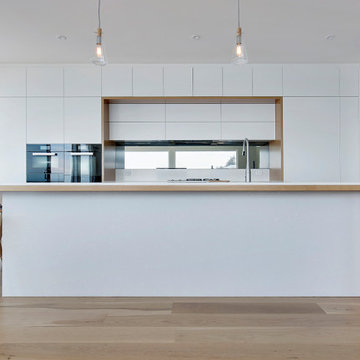
Пример оригинального дизайна: большая параллельная кухня-гостиная в стиле модернизм с накладной мойкой, плоскими фасадами, белыми фасадами, столешницей из кварцевого агломерата, фартуком цвета металлик, зеркальным фартуком, техникой из нержавеющей стали, светлым паркетным полом, островом, разноцветным полом, белой столешницей и кессонным потолком
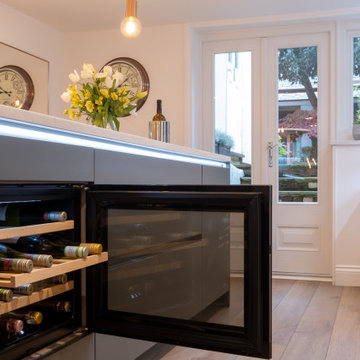
Stunning basement cellar in the heart of Southsea, Hampshire. Beautiful use of the space underground and still capturing the courtyard garden within easy access of the kitchen and snug area.
Remarkable that we are underground but the light still pours in from the open space outside. Perfect marriage of basement/cellar living, linked to outdoor life.
Everything revolves around the 3.9m long island which allows you to cook and serve your guest and still be social, rather than cut off form the party.
The island has vast storage on both sides of the island and includes, a pull-out bins system, drawers, wine cooler and enough seating for 6 people or just a romantic meal for two.
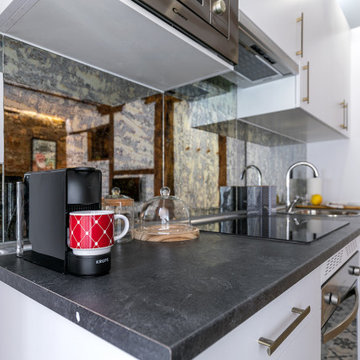
На фото: прямая кухня-гостиная среднего размера в современном стиле с с полувстраиваемой мойкой (с передним бортиком), плоскими фасадами, столешницей из ламината, зеркальным фартуком, техникой из нержавеющей стали, полом из керамической плитки, разноцветным полом и белыми фасадами без острова
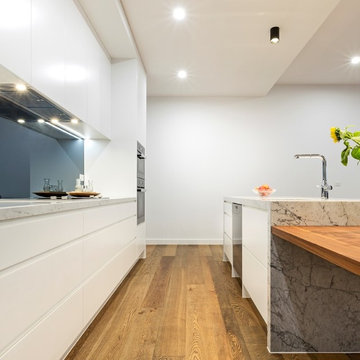
Свежая идея для дизайна: прямая кухня среднего размера в современном стиле с обеденным столом, врезной мойкой, плоскими фасадами, белыми фасадами, мраморной столешницей, серым фартуком, зеркальным фартуком, черной техникой, паркетным полом среднего тона, островом, разноцветным полом и белой столешницей - отличное фото интерьера
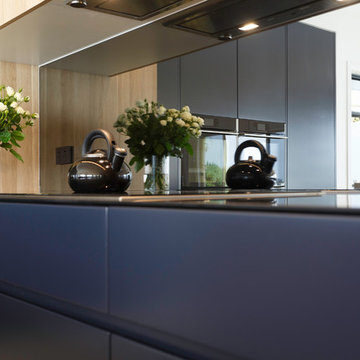
Tony Dailo
Стильный дизайн: большая угловая кухня в современном стиле с кладовкой, двойной мойкой, плоскими фасадами, светлыми деревянными фасадами, столешницей из кварцевого агломерата, зеркальным фартуком, черной техникой, бетонным полом, островом, разноцветным полом и белой столешницей - последний тренд
Стильный дизайн: большая угловая кухня в современном стиле с кладовкой, двойной мойкой, плоскими фасадами, светлыми деревянными фасадами, столешницей из кварцевого агломерата, зеркальным фартуком, черной техникой, бетонным полом, островом, разноцветным полом и белой столешницей - последний тренд
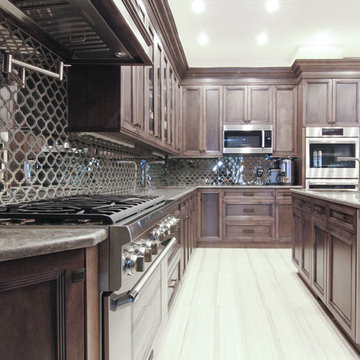
Mirror tile back splash adds so much glam to this dark and moody Brooklyn kitchen! Mix of dark stained cabinets with painted island and pantries, makes this space warm and inviting.
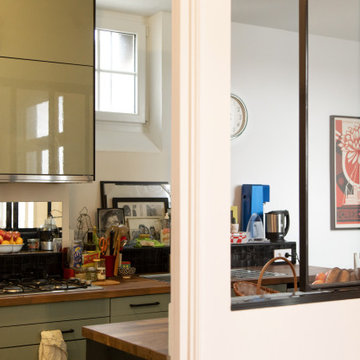
Cet appartement parisien avait brûlé suite à un incendie. Nous avons redonné forme à la cuisine et au salon. Résultat ? Une cuisine audacieuse avec son vert allié au bois qui s'inscrit dans un style industriel. Un salon parisien avec son parquet en point de Hongrie, ses rangements sur-mesures et ce bleu navy qui vient moderniser le tout.
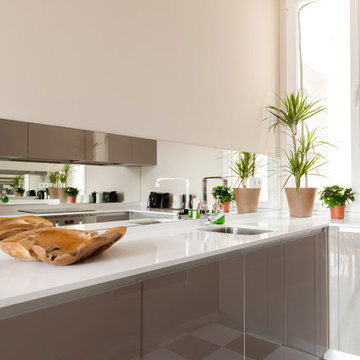
Lupe Clemente Fotografía
Источник вдохновения для домашнего уюта: маленькая отдельная, п-образная кухня в современном стиле с плоскими фасадами, белыми фасадами, зеркальным фартуком и разноцветным полом без острова для на участке и в саду
Источник вдохновения для домашнего уюта: маленькая отдельная, п-образная кухня в современном стиле с плоскими фасадами, белыми фасадами, зеркальным фартуком и разноцветным полом без острова для на участке и в саду
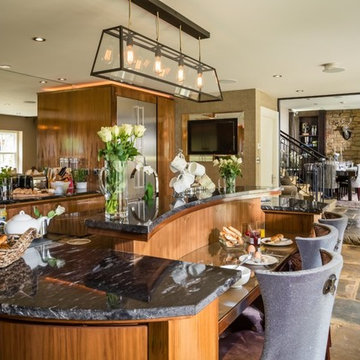
Стильный дизайн: большая прямая кухня-гостиная в классическом стиле с монолитной мойкой, плоскими фасадами, коричневыми фасадами, мраморной столешницей, коричневым фартуком, зеркальным фартуком, черной техникой, полом из известняка, островом и разноцветным полом - последний тренд
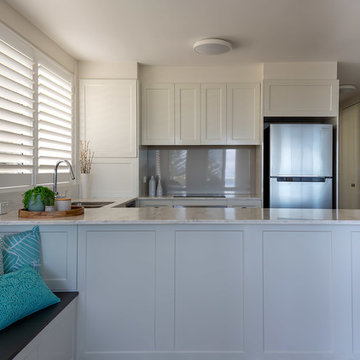
Robyn Rolton Photography
Идея дизайна: п-образная кухня-гостиная среднего размера в современном стиле с врезной мойкой, фасадами в стиле шейкер, белыми фасадами, столешницей из акрилового камня, фартуком цвета металлик, зеркальным фартуком, полом из винила, полуостровом, разноцветным полом и белой столешницей
Идея дизайна: п-образная кухня-гостиная среднего размера в современном стиле с врезной мойкой, фасадами в стиле шейкер, белыми фасадами, столешницей из акрилового камня, фартуком цвета металлик, зеркальным фартуком, полом из винила, полуостровом, разноцветным полом и белой столешницей
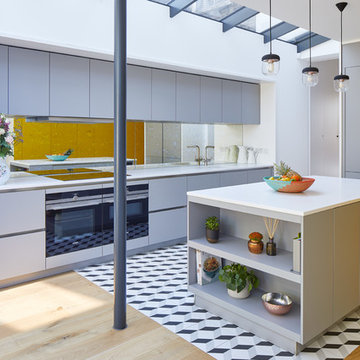
Stunning kitchen projects completed by LWK Kitchens SA in conjunction with LWK Kitchens London
На фото: огромная угловая кухня в современном стиле с накладной мойкой, плоскими фасадами, серыми фасадами, зеркальным фартуком, техникой под мебельный фасад, островом, разноцветным полом и белой столешницей с
На фото: огромная угловая кухня в современном стиле с накладной мойкой, плоскими фасадами, серыми фасадами, зеркальным фартуком, техникой под мебельный фасад, островом, разноцветным полом и белой столешницей с
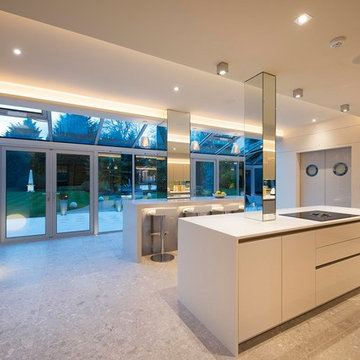
SieMatic S2 handleless high gloss kitchen, sterling grey & lotus white cabinets. Corian worktops, Bora hob & extractor, Gaggenau cooking appliances.
Photo, Skyhall Group
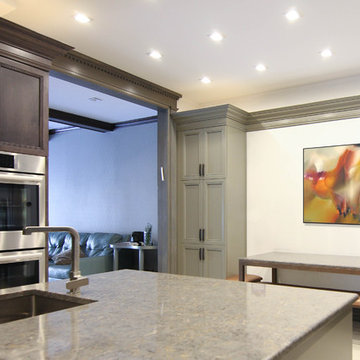
Mirror tile back splash adds so much glam to this dark and moody Brooklyn kitchen! Mix of dark stained cabinets with painted island and pantries, makes this space warm and inviting.
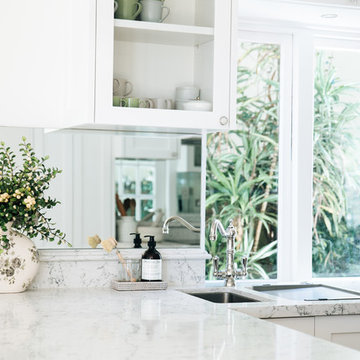
When renovating an Art Deco home with great bones, the designers wanted to restore a sense of grandeur and elegance that would be in keeping with the era as well as sit beautifully in a contemporary family setting.
Designer: Angela Steyn & Co
Photographer: Abbie Melle
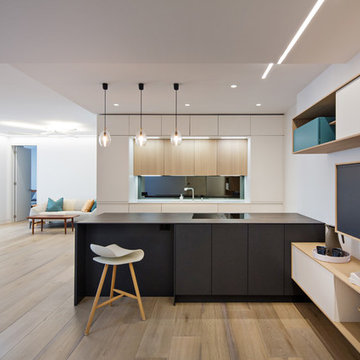
Huw Lambert
На фото: маленькая параллельная кухня-гостиная в современном стиле с монолитной мойкой, плоскими фасадами, белыми фасадами, черным фартуком, зеркальным фартуком, техникой из нержавеющей стали, светлым паркетным полом, островом и разноцветным полом для на участке и в саду
На фото: маленькая параллельная кухня-гостиная в современном стиле с монолитной мойкой, плоскими фасадами, белыми фасадами, черным фартуком, зеркальным фартуком, техникой из нержавеющей стали, светлым паркетным полом, островом и разноцветным полом для на участке и в саду
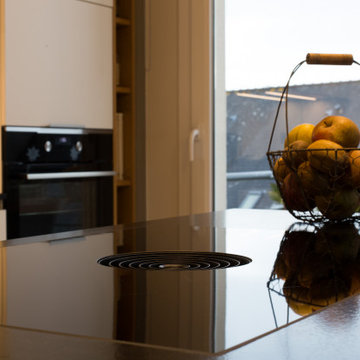
Table de cuisson avec dispositif aspirant intégré BORA Pure posée à fleur de plan de travail.
Стильный дизайн: угловая кухня-гостиная среднего размера, в белых тонах с отделкой деревом в стиле модернизм с монолитной мойкой, фасадами с декоративным кантом, белыми фасадами, гранитной столешницей, зеркальным фартуком, техникой из нержавеющей стали, полом из цементной плитки, островом, разноцветным полом и черной столешницей - последний тренд
Стильный дизайн: угловая кухня-гостиная среднего размера, в белых тонах с отделкой деревом в стиле модернизм с монолитной мойкой, фасадами с декоративным кантом, белыми фасадами, гранитной столешницей, зеркальным фартуком, техникой из нержавеющей стали, полом из цементной плитки, островом, разноцветным полом и черной столешницей - последний тренд
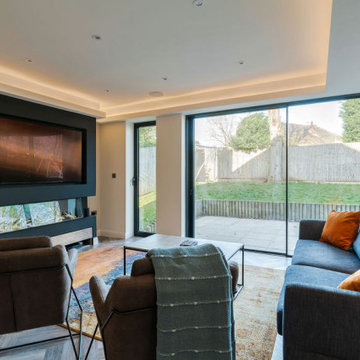
Black handless kitchen within a new extension project. Central island incorporating the sink & boiling water tap with an overhang for seating.
The induction hob is shown below an integrated hidden extractor. with a clear bronzed mirror as a reflective splashback behind.
Ambiance LVT flooring in herringbone style - random grey
Tall bank of units incorporate a fridge, freezer and a quad of appliances including combi steam oven, combi microwave & coffee machine.
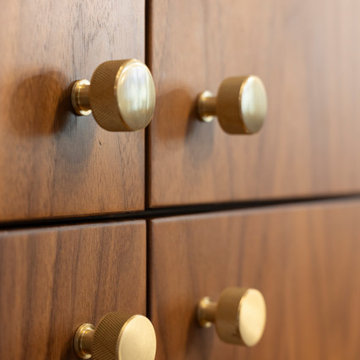
Porte Dauphine - Réaménagement et décoration d'un appartement, Paris XVIe - Cuisine. La cuisine reprend les codes "Bistrot" afin de s'intégrer avec élégance dans la pièce de vie.
sa fonction première est ainsi un peu dissimulée. Les matériaux de grande qualité lui confère un un aspect luxueux et en font le point d'orgue de la pièce. Photo Arnaud Rinuccini
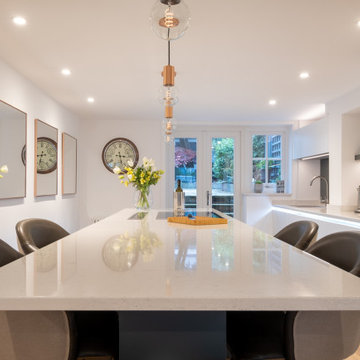
Stunning basement cellar in the heart of Southsea, Hampshire. Beautiful use of the space underground and still capturing the courtyard garden within easy access of the kitchen and snug area.
Remarkable that we are underground but the light still pours in from the open space outside. Perfect marriage of basement/cellar living, linked to outdoor life.
Everything revolves around the 3.9m long island which allows you to cook and serve your guest and still be social, rather than cut off form the party.
The island has vast storage on both sides of the island and includes, a pull-out bins system, drawers, wine cooler and enough seating for 6 people or just a romantic meal for two.
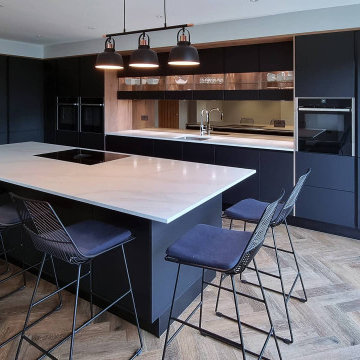
This beautiful open plan kitchen was the perfect space to go bold with an Easy Touch Graphite Black carcass teamed with Havana Oak detailing and a Classic Quartz Calacatta Gold worktop.
Every modern, sleek kitchen deserves an injection of glamour with a bronze mirror splashback, and this bold and beautiful design was no exception.
Finished with top of the range integrated appliances including Neff Ovens, a Bora Hob, and a Quooker Tap.
Кухня с зеркальным фартуком и разноцветным полом – фото дизайна интерьера
4