Кухня с зеркальным фартуком и полом из керамической плитки – фото дизайна интерьера
Сортировать:
Бюджет
Сортировать:Популярное за сегодня
121 - 140 из 1 014 фото
1 из 3
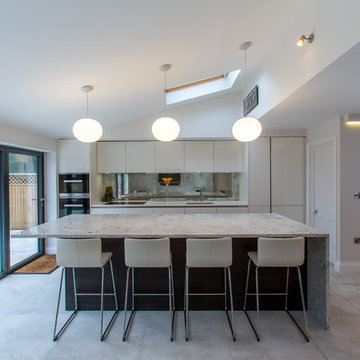
Richard Washbrooke
Свежая идея для дизайна: прямая кухня среднего размера в современном стиле с обеденным столом, накладной мойкой, плоскими фасадами, белыми фасадами, мраморной столешницей, зеркальным фартуком, черной техникой, полом из керамической плитки и островом - отличное фото интерьера
Свежая идея для дизайна: прямая кухня среднего размера в современном стиле с обеденным столом, накладной мойкой, плоскими фасадами, белыми фасадами, мраморной столешницей, зеркальным фартуком, черной техникой, полом из керамической плитки и островом - отличное фото интерьера
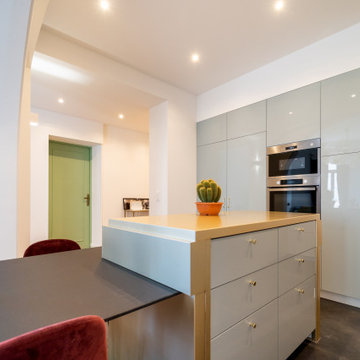
Après travaux.
Les meubles en hauteur sont arrêtés par un bandeau maçonné, ce qui apporte une sensation aérée à l'ensemble.
Capacité de rangements multipliée par trois.
Un plateau bois pour la prise des repas.
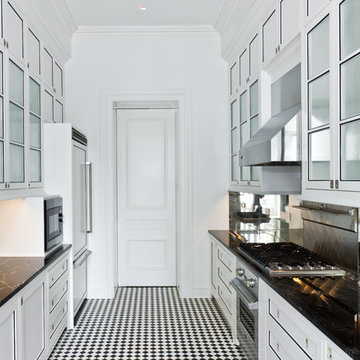
Стильный дизайн: маленькая отдельная, параллельная кухня в современном стиле с врезной мойкой, плоскими фасадами, белыми фасадами, гранитной столешницей, зеркальным фартуком, техникой из нержавеющей стали и полом из керамической плитки без острова для на участке и в саду - последний тренд
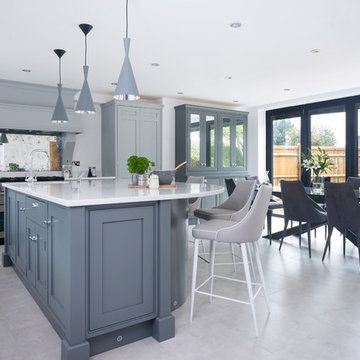
Richard Gadsby
Источник вдохновения для домашнего уюта: большая угловая кухня-гостиная в современном стиле с врезной мойкой, фасадами с декоративным кантом, серыми фасадами, столешницей из кварцита, фартуком цвета металлик, зеркальным фартуком, техникой под мебельный фасад, полом из керамической плитки, островом и бежевым полом
Источник вдохновения для домашнего уюта: большая угловая кухня-гостиная в современном стиле с врезной мойкой, фасадами с декоративным кантом, серыми фасадами, столешницей из кварцита, фартуком цвета металлик, зеркальным фартуком, техникой под мебельный фасад, полом из керамической плитки, островом и бежевым полом
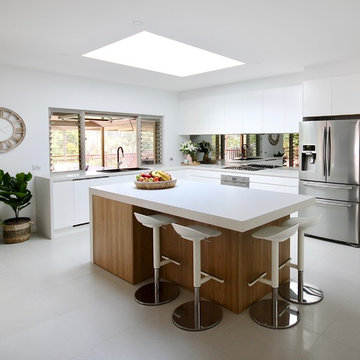
MODERN RETREAT.
- Caesarstone 'Fresh Concrete'
- 80mm feature stone on island
- Two tone doors
- Polytec 'Prime Oak Woodmatt'
- Smokey Mirror Splashback
- Fitted with Blum hardware
Sheree Bounassif, Kitchens by Emanuel
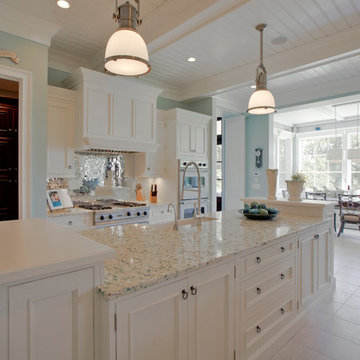
Пример оригинального дизайна: прямая кухня среднего размера в классическом стиле с обеденным столом, с полувстраиваемой мойкой (с передним бортиком), фасадами с утопленной филенкой, белыми фасадами, столешницей из переработанного стекла, техникой из нержавеющей стали, фартуком цвета металлик, зеркальным фартуком и полом из керамической плитки
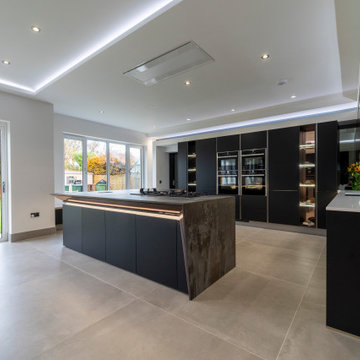
Our Clients were looking for a kitchen with a ‘wow factor’ design and one that would enable them, on occasions, to entertain large numbers of guests. Our client wished the cooking area to be divided from the social area. Our client was worried about having dark cabinetry but as the proposed extension was to have many windows we presented the idea of moody and dark with clever lighting. We achieved this by using a combination of dark and light stone counter tops, dark cabinetry complemented by the bespoke form of the island clad with copper mirror and smoked black glass along the sink run. Although this idea seemed risky at first it certainly paid off. Using Neff slide-and-hide ovens with the hob on the bespoke island, this gave our client the ability to socialise whilst cooking without anyone encroaching on the cooking zone.
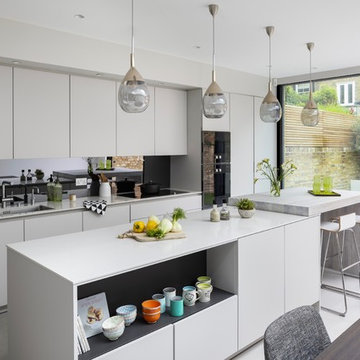
Photo Chris Snook
Пример оригинального дизайна: огромная прямая кухня в современном стиле с плоскими фасадами, серыми фасадами, деревянной столешницей, серым фартуком, зеркальным фартуком, техникой под мебельный фасад, полом из керамической плитки, островом, серым полом, серой столешницей и врезной мойкой
Пример оригинального дизайна: огромная прямая кухня в современном стиле с плоскими фасадами, серыми фасадами, деревянной столешницей, серым фартуком, зеркальным фартуком, техникой под мебельный фасад, полом из керамической плитки, островом, серым полом, серой столешницей и врезной мойкой

Roundhouse Urbo matt lacquer bespoke kitchen in RAL9003 with alternate front finishes in Fumed Eucalyptus vertical grain veneer and vertical grain Walnut veneer, splashback in Bronze mirror. Worksurface in 17mm thick Corian Glacier White with Mixa sink and a stainless steel inset into island. Photography by Nick Kane.
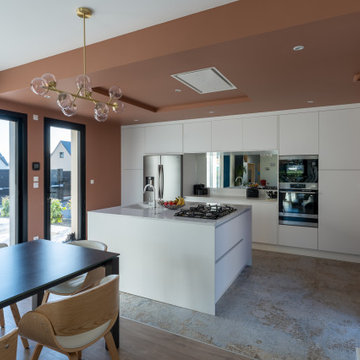
A la base de ce projet, des plans d'une maison contemporaine.
Nos clients désiraient une ambiance chaleureuse, colorée aux volumes familiaux.
Place à la visite ...
Une fois la porte d'entrée passée, nous entrons dans une belle entrée habillée d'un magnifique papier peint bleu aux motifs dorés représentant la feuille du gingko. Au sol, un parquet chêne naturel filant sur l'ensemble de la pièce de vie.
Allons découvrir cet espace de vie. Une grande pièce lumineuse nous ouvre les bras, elle est composée d'une partie salon, une partie salle à manger cuisine, séparée par un escalier architectural.
Nos clients désiraient une cuisine familiale, pratique mais pure car elle est ouverte sur le reste de la pièce de vie. Nous avons opté pour un modèle blanc mat, avec de nombreux rangements toute hauteur, des armoires dissimulant l'ensemble des appareils de cuisine. Un très grand îlot central et une crédence miroir pour être toujours au contact de ses convives.
Côté ambiance, nous avons créé une boîte colorée dans un ton terracotta rosé, en harmonie avec le carrelage de sol, très beau modèle esprit carreaux vieilli.
La salle à manger se trouve dans le prolongement de la cuisine, une table en céramique noire entourée de chaises design en bois. Au sol nous retrouvons le parquet de l'entrée.
L'escalier, pièce centrale de la pièce, mit en valeur par le papier peint gingko bleu intense. L'escalier a été réalisé sur mesure, mélange de métal et de bois naturel.
Dans la continuité, nous trouvons le salon, lumineux grâce à ces belles ouvertures donnant sur le jardin. Cet espace se devait d'être épuré et pratique pour cette famille de 4 personnes. Nous avons dessiné un meuble sur mesure toute hauteur permettant d'y placer la télévision, l'espace bar, et de nombreux rangements. Une finition laque mate dans un bleu profond reprenant les codes de l'entrée.
Restons au rez-de-chaussée, je vous emmène dans la suite parentale, baignée de lumière naturelle, le sol est le même que le reste des pièces. La chambre se voulait comme une suite d'hôtel, nous avons alors repris ces codes : un papier peint panoramique en tête de lit, de beaux luminaires, un espace bureau, deux fauteuils et un linge de lit neutre.
Entre la chambre et la salle de bains, nous avons aménagé un grand dressing sur mesure, rehaussé par une couleur chaude et dynamique appliquée sur l'ensemble des murs et du plafond.
La salle de bains, espace zen, doux. Composée d'une belle douche colorée, d'un meuble vasque digne d'un hôtel, et d'une magnifique baignoire îlot, permettant de bons moments de détente.
Dernière pièce du rez-de-chaussée, la chambre d'amis et sa salle d'eau. Nous avons créé une ambiance douce, fraiche et lumineuse. Un grand papier peint panoramique en tête de lit et le reste des murs peints dans un vert d'eau, le tout habillé par quelques touches de rotin. La salle d'eau se voulait en harmonie, un carrelage imitation parquet foncé, et des murs clairs pour cette pièce aveugle.
Suivez-moi à l'étage...
Une première chambre à l'ambiance colorée inspirée des blocs de construction Lego. Nous avons joué sur des formes géométriques pour créer des espaces et apporter du dynamisme. Ici aussi, un dressing sur mesure a été créé.
La deuxième chambre, est plus douce mais aussi traitée en Color zoning avec une tête de lit toute en rondeurs.
Les deux salles d'eau ont été traitées avec du grès cérame imitation terrazzo, un modèle bleu pour la première et orangé pour la deuxième.
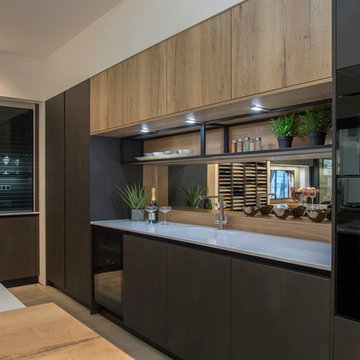
The Iconic White Quartz allows light to bounce around the kitchen preventing the room from feeling too dark. The same material has also been used to manufacture the 'Integrity Sink' you see here, the sink is a part of the worktop creating a seamless look and feel.
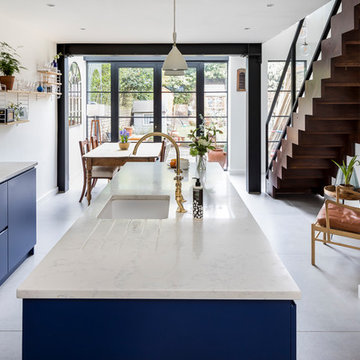
This bespoke kitchen / dinning area works as a hub between upper floors and serves as the main living area. Delivering loads of natural light thanks to glass roof and large bespoke french doors. Stylishly exposed steel beams blend beautifully with carefully selected decor elements and bespoke stairs with glass balustrade.
Chris Snook
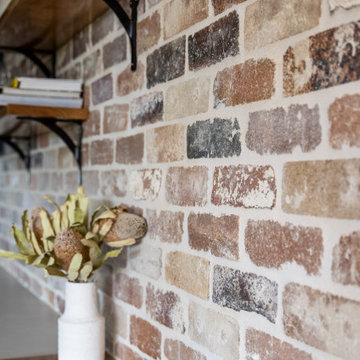
На фото: маленькая п-образная кухня в стиле лофт с обеденным столом, врезной мойкой, плоскими фасадами, серыми фасадами, столешницей из кварцевого агломерата, серым фартуком, зеркальным фартуком, техникой из нержавеющей стали, полом из керамической плитки, полуостровом, белой столешницей и многоуровневым потолком для на участке и в саду
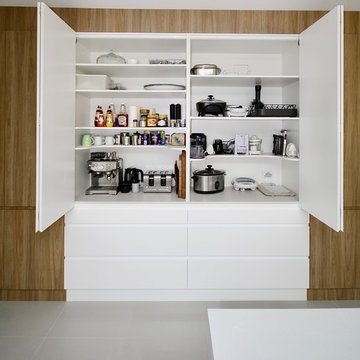
MODERN RETREAT.
- Caesarstone 'Fresh Concrete'
- 80mm feature stone on island
- Two tone doors
- Polytec 'Prime Oak Woodmatt'
- Smokey Mirror Splashback
- Fitted with Blum hardware
Sheree Bounassif, Kitchens by Emanuel
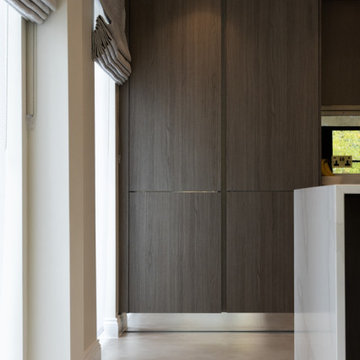
Designed by our passionate team of designers. We were instructed to help transform a 1950’s pre-fab home in Barnet. Involved in the complete design and renovation to create a contemporary home.
Heathfield House is located in a leafy town in Barnet. Previously a timber pre-fab period style house decorated with non-structural interior timbers. The property has now overgone a complete transformation to open the space and create a more relaxed elegant home. A deliberately light palette of materials has been used in contrast with the rich darker tones of the joinery.
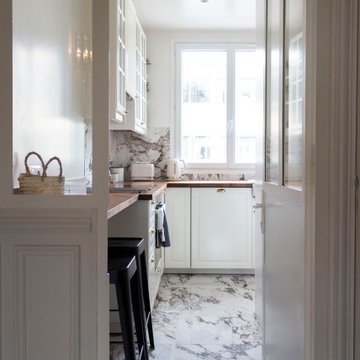
Свежая идея для дизайна: отдельная, угловая кухня среднего размера, в белых тонах с отделкой деревом в стиле неоклассика (современная классика) с одинарной мойкой, стеклянными фасадами, белыми фасадами, деревянной столешницей, белым фартуком, зеркальным фартуком, техникой из нержавеющей стали, полом из керамической плитки, белым полом и коричневой столешницей - отличное фото интерьера
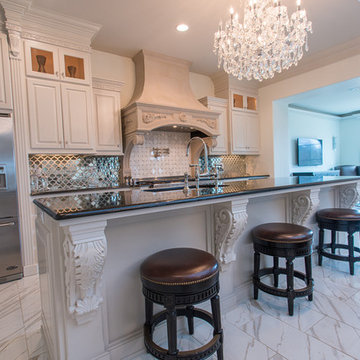
Stephen Byrne, Inik Designs LLC
Идея дизайна: огромная прямая кухня-гостиная в классическом стиле с накладной мойкой, фасадами с филенкой типа жалюзи, белыми фасадами, гранитной столешницей, фартуком цвета металлик, зеркальным фартуком, техникой из нержавеющей стали, полом из керамической плитки, двумя и более островами и белым полом
Идея дизайна: огромная прямая кухня-гостиная в классическом стиле с накладной мойкой, фасадами с филенкой типа жалюзи, белыми фасадами, гранитной столешницей, фартуком цвета металлик, зеркальным фартуком, техникой из нержавеющей стали, полом из керамической плитки, двумя и более островами и белым полом
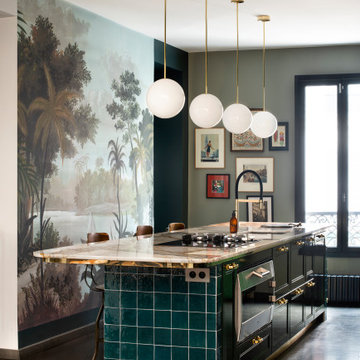
На фото: большая параллельная кухня-гостиная в стиле ретро с врезной мойкой, зелеными фасадами, столешницей из кварцита, зеркальным фартуком, полом из керамической плитки, островом, черным полом и разноцветной столешницей с
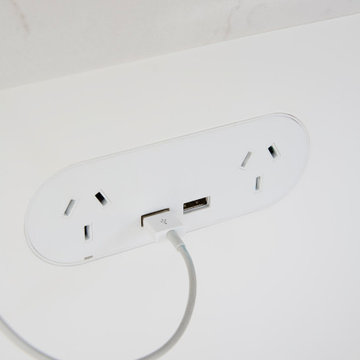
This space was taken into the 21th century. Open, airy and elegant
Свежая идея для дизайна: параллельная кухня-гостиная среднего размера в стиле модернизм с двойной мойкой, плоскими фасадами, белыми фасадами, столешницей из кварцевого агломерата, серым фартуком, зеркальным фартуком, техникой из нержавеющей стали, полом из керамической плитки, островом, серым полом и белой столешницей - отличное фото интерьера
Свежая идея для дизайна: параллельная кухня-гостиная среднего размера в стиле модернизм с двойной мойкой, плоскими фасадами, белыми фасадами, столешницей из кварцевого агломерата, серым фартуком, зеркальным фартуком, техникой из нержавеющей стали, полом из керамической плитки, островом, серым полом и белой столешницей - отличное фото интерьера
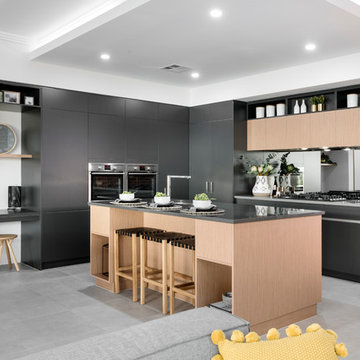
D-Max Photography
Пример оригинального дизайна: параллельная кухня-гостиная среднего размера в современном стиле с врезной мойкой, плоскими фасадами, черными фасадами, столешницей из акрилового камня, фартуком цвета металлик, зеркальным фартуком, техникой из нержавеющей стали, полом из керамической плитки, островом, серым полом и серой столешницей
Пример оригинального дизайна: параллельная кухня-гостиная среднего размера в современном стиле с врезной мойкой, плоскими фасадами, черными фасадами, столешницей из акрилового камня, фартуком цвета металлик, зеркальным фартуком, техникой из нержавеющей стали, полом из керамической плитки, островом, серым полом и серой столешницей
Кухня с зеркальным фартуком и полом из керамической плитки – фото дизайна интерьера
7