Кухня с зеркальным фартуком и полом из известняка – фото дизайна интерьера
Сортировать:
Бюджет
Сортировать:Популярное за сегодня
81 - 100 из 463 фото
1 из 3
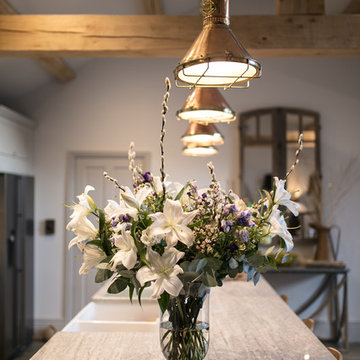
Rebecca Faith Photography
На фото: большая прямая кухня в стиле кантри с обеденным столом, с полувстраиваемой мойкой (с передним бортиком), фасадами в стиле шейкер, серыми фасадами, гранитной столешницей, серым фартуком, зеркальным фартуком, техникой из нержавеющей стали, полом из известняка, островом, серым полом и белой столешницей
На фото: большая прямая кухня в стиле кантри с обеденным столом, с полувстраиваемой мойкой (с передним бортиком), фасадами в стиле шейкер, серыми фасадами, гранитной столешницей, серым фартуком, зеркальным фартуком, техникой из нержавеющей стали, полом из известняка, островом, серым полом и белой столешницей
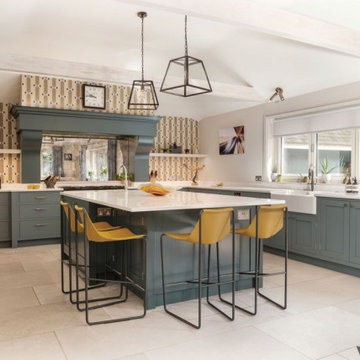
Some projects start off in one direction and then change tack. Our clients were looking for something a little more contemporary than a traditional Shaker kitchen, so we originally designed this in our Modern Kitchens range, before switching to the White Kitchen Company’s classic Shaker range, but with flat-fronted drawers to provide a more contemporary look. We love so much about this kitchen, from the two-tone cabinetry and the antique mirror splashback from Rough Old Glass, to the large, feature mantel, with its adjoining shelves, all set against the gorgeous wall paper behind. The adjacent pantry features open pull outs with baskets as well as the ever popular Fisher and Paykel French-style fridge freezer.
We again worked closely with Katie Amin, who project managed the works, which were completed using Chris Boyda and his talented sub contractors and the kitchen and pantry themselves were fitted by Lorry Lennard. Stoneworx supplied, fabricated and fitted the Silestone Calacatta Gold quartz worktops
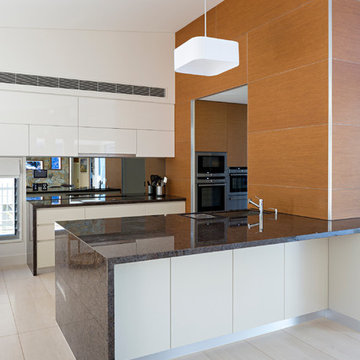
Christopher Frederick Jones
На фото: большая параллельная кухня в современном стиле с кладовкой, врезной мойкой, белыми фасадами, мраморной столешницей, фартуком цвета металлик, зеркальным фартуком, техникой из нержавеющей стали, полом из известняка и островом с
На фото: большая параллельная кухня в современном стиле с кладовкой, врезной мойкой, белыми фасадами, мраморной столешницей, фартуком цвета металлик, зеркальным фартуком, техникой из нержавеющей стали, полом из известняка и островом с
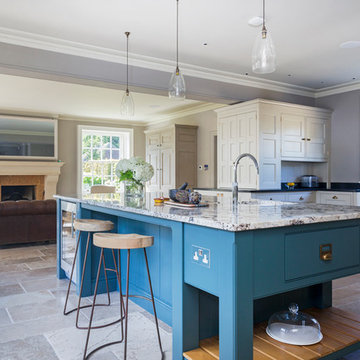
This six bedroom farmhouse kitchen has been extended to provide a large family kitchen with central island, The brief was to bring the whole space together with a classic design which would be sympathetic to the period of the property but contain every modern luxury.
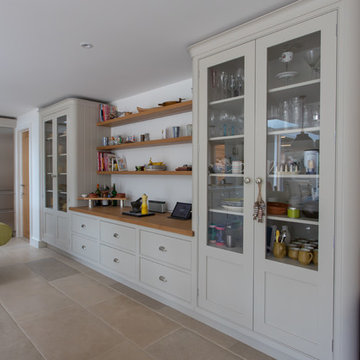
This is framed kitchen is hand painted in two Little Greene colours - Slaked Lime Green Deep and French Grey Dark – both of which are an ideal match for the resilient and durable Lagoon Quartz worktop and but also a lovely contrast to the Planked Oak at the curved end of the island.
Specially commissioned, to form a feature of the room, is the bespoke large dresser with its floating oak shelves, perfect for display and the glazed cupboards which are handy for accessibility as well as looking classic and timeless.
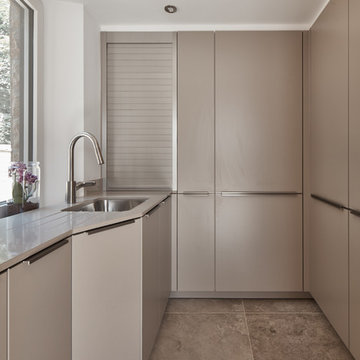
Andy Haslam
На фото: большая прямая кухня в современном стиле с обеденным столом, плоскими фасадами, бежевыми фасадами, столешницей из акрилового камня, коричневым фартуком, зеркальным фартуком, полом из известняка, островом, бежевым полом и белой столешницей
На фото: большая прямая кухня в современном стиле с обеденным столом, плоскими фасадами, бежевыми фасадами, столешницей из акрилового камня, коричневым фартуком, зеркальным фартуком, полом из известняка, островом, бежевым полом и белой столешницей
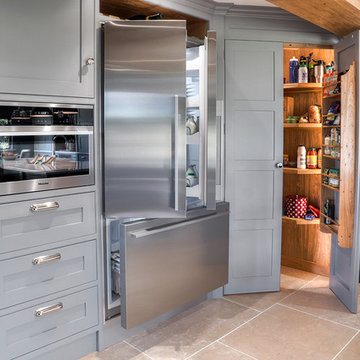
Mansel Davies
Источник вдохновения для домашнего уюта: большая угловая кухня в современном стиле с обеденным столом, с полувстраиваемой мойкой (с передним бортиком), плоскими фасадами, серыми фасадами, столешницей из кварцита, фартуком цвета металлик, зеркальным фартуком, техникой из нержавеющей стали, полом из известняка, островом, бежевым полом и белой столешницей
Источник вдохновения для домашнего уюта: большая угловая кухня в современном стиле с обеденным столом, с полувстраиваемой мойкой (с передним бортиком), плоскими фасадами, серыми фасадами, столешницей из кварцита, фартуком цвета металлик, зеркальным фартуком, техникой из нержавеющей стали, полом из известняка, островом, бежевым полом и белой столешницей
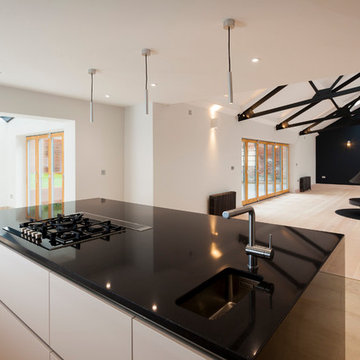
Open Plan Living
Chris Kemp
Пример оригинального дизайна: огромная прямая кухня-гостиная в стиле лофт с двойной мойкой, плоскими фасадами, серыми фасадами, гранитной столешницей, фартуком цвета металлик, зеркальным фартуком, техникой из нержавеющей стали, полом из известняка и островом
Пример оригинального дизайна: огромная прямая кухня-гостиная в стиле лофт с двойной мойкой, плоскими фасадами, серыми фасадами, гранитной столешницей, фартуком цвета металлик, зеркальным фартуком, техникой из нержавеющей стали, полом из известняка и островом
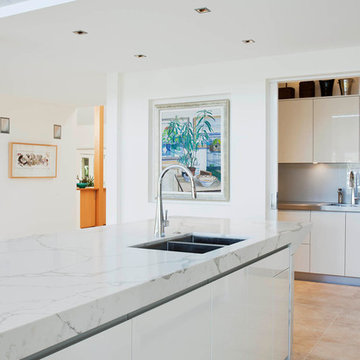
Kitchen, looking into scullery. Soft, light-filled Northern Beaches home by the water. Modern style kitchen with scullery. Sculptural island all in calacatta engineered stone.
Photos: Paul Worsley @ Live By The Sea
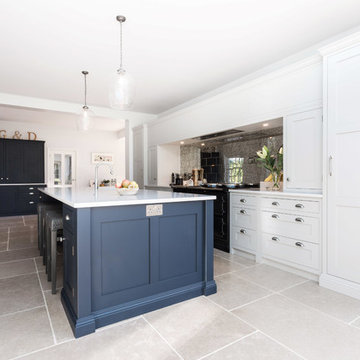
Located amongst acres of fields and farmland and set back away from the hustle and bustle of Sevenoaks, this property boasts beautiful views of the countryside. To make the most of this, the homeowners embarked on an extension to the rear of the home, creating a stunning orangery style kitchen and dining room, and Burlanes were commissioned to design, handmake and install a traditional style shaker kitchen with all the benefits of contemporary living.
Sarah London Photographer
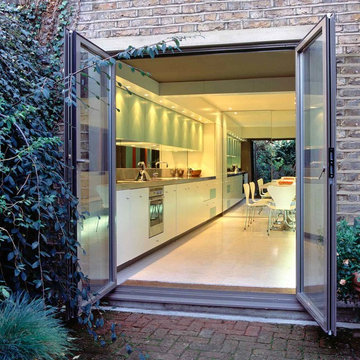
На фото: маленькая параллельная кухня в современном стиле с обеденным столом, монолитной мойкой, плоскими фасадами, зелеными фасадами, столешницей из нержавеющей стали, фартуком цвета металлик, зеркальным фартуком, техникой из нержавеющей стали и полом из известняка без острова для на участке и в саду с
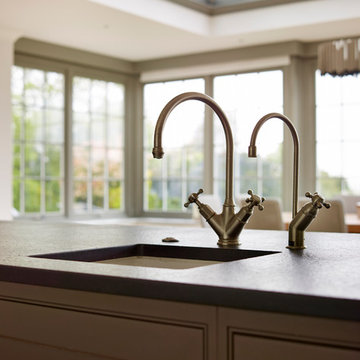
The key design goal of the homeowners was to install “an extremely well-made kitchen with quality appliances that would stand the test of time”. The kitchen design had to be timeless with all aspects using the best quality materials and appliances. The new kitchen is an extension to the farmhouse and the dining area is set in a beautiful timber-framed orangery by Westbury Garden Rooms, featuring a bespoke refectory table that we constructed on site due to its size.
The project involved a major extension and remodelling project that resulted in a very large space that the homeowners were keen to utilise and include amongst other things, a walk in larder, a scullery, and a large island unit to act as the hub of the kitchen.
The design of the orangery allows light to flood in along one length of the kitchen so we wanted to ensure that light source was utilised to maximum effect. Installing the distressed mirror splashback situated behind the range cooker allows the light to reflect back over the island unit, as do the hammered nickel pendant lamps.
The sheer scale of this project, together with the exceptionally high specification of the design make this kitchen genuinely thrilling. Every element, from the polished nickel handles, to the integration of the Wolf steamer cooktop, has been precisely considered. This meticulous attention to detail ensured the kitchen design is absolutely true to the homeowners’ original design brief and utilises all the innovative expertise our years of experience have provided.
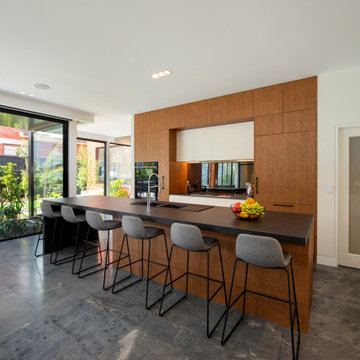
Light filled space. Timber kitchen with Neolith benchtops. Inset overhead cupboards. Long island bench with waterfall end and open breakfast bar. Backlit smoked mirror splashback. Wolfe/Sub Zero appliances. Integrated fridge/freezer. black double sink with pull out hose mixer. Walk in pantry/mud room with access to garage (door to right of photo) Open to outdoor living spaces
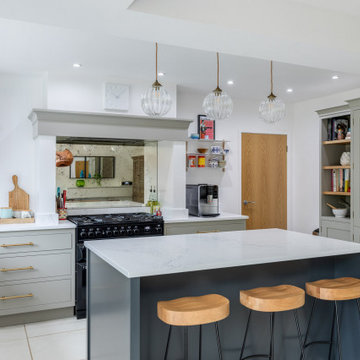
A light, bright open plan kitchen with ample space to dine, cook and store everything that needs to be tucked away.
As always, our bespoke kitchens are designed and built to suit lifestyle and family needs and this one is no exception. Plenty of island seating and really importantly, lots of room to move around it. Large cabinets and deep drawers for convenient storage plus accessible shelving for cook books and a wine fridge perfectly positioned for the cook! Look closely and you’ll see that the larder is shallow in depth. This was deliberately (and cleverly!) designed to accommodate a large beam behind the back of the cabinet, yet still allows this run of cabinets to look balanced.
We’re loving the distinctive brass handles by Armac Martin against the Hardwicke White paint colour on the cabinetry - along with the Hand Silvered Antiqued mirror splashback there’s plenty of up-to-the-minute design details which ensure this classic shaker is contemporary yes classic in equal measure.
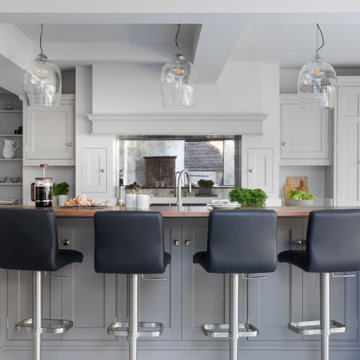
Пример оригинального дизайна: большая угловая, серо-белая кухня-гостиная в классическом стиле с накладной мойкой, фасадами в стиле шейкер, серыми фасадами, столешницей из кварцита, фартуком цвета металлик, зеркальным фартуком, техникой из нержавеющей стали, полом из известняка, островом, серым полом, белой столешницей, балками на потолке и барной стойкой
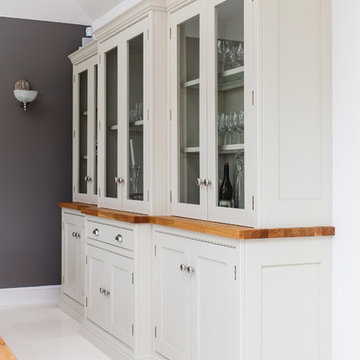
Burlanes were called in to design, create and install a kitchen in a Sevenoaks new build family home. Working from a blank canvas meant we could create a wonderfully organised, functional and beautiful modern kitchen, including all the kitchen must-haves and storage solutions they need to ensure their daily, busy family life runs smoothly.
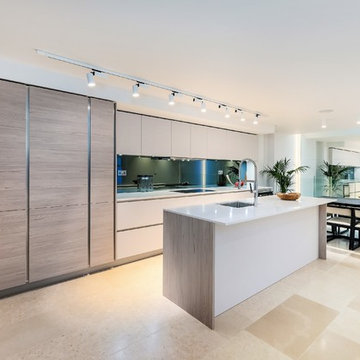
Rachel Niddrie for LXA
Источник вдохновения для домашнего уюта: большая угловая кухня в современном стиле с обеденным столом, врезной мойкой, плоскими фасадами, белыми фасадами, столешницей из акрилового камня, фартуком цвета металлик, зеркальным фартуком, черной техникой, полом из известняка, островом, бежевым полом и белой столешницей
Источник вдохновения для домашнего уюта: большая угловая кухня в современном стиле с обеденным столом, врезной мойкой, плоскими фасадами, белыми фасадами, столешницей из акрилового камня, фартуком цвета металлик, зеркальным фартуком, черной техникой, полом из известняка, островом, бежевым полом и белой столешницей
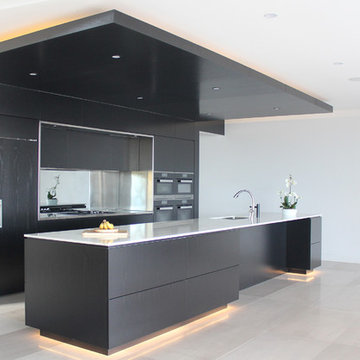
Источник вдохновения для домашнего уюта: большая параллельная кухня-гостиная в современном стиле с врезной мойкой, плоскими фасадами, черными фасадами, мраморной столешницей, зеркальным фартуком, техникой из нержавеющей стали, полом из известняка, островом и серым полом
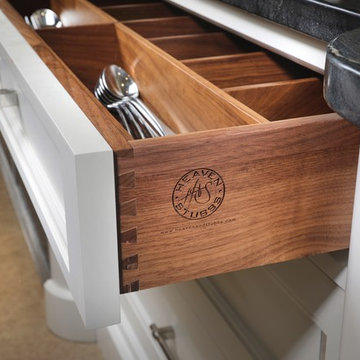
Harvey Ball
Пример оригинального дизайна: большая параллельная кухня-гостиная в стиле модернизм с двойной мойкой, фасадами с утопленной филенкой, бежевыми фасадами, гранитной столешницей, фартуком цвета металлик, зеркальным фартуком, техникой из нержавеющей стали, полом из известняка, островом, бежевым полом и черной столешницей
Пример оригинального дизайна: большая параллельная кухня-гостиная в стиле модернизм с двойной мойкой, фасадами с утопленной филенкой, бежевыми фасадами, гранитной столешницей, фартуком цвета металлик, зеркальным фартуком, техникой из нержавеющей стали, полом из известняка, островом, бежевым полом и черной столешницей
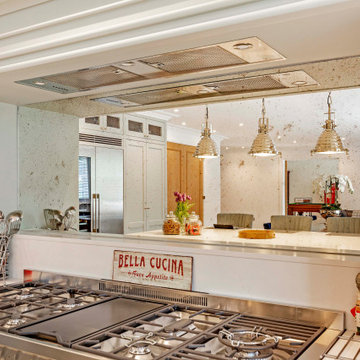
Пример оригинального дизайна: п-образная кухня-гостиная: освещение в классическом стиле с врезной мойкой, фасадами в стиле шейкер, синими фасадами, мраморной столешницей, зеркальным фартуком, техникой из нержавеющей стали, полом из известняка, островом, бежевым полом и серой столешницей
Кухня с зеркальным фартуком и полом из известняка – фото дизайна интерьера
5