Кухня с зеркальным фартуком и любым количеством островов – фото дизайна интерьера
Сортировать:
Бюджет
Сортировать:Популярное за сегодня
41 - 60 из 8 439 фото
1 из 3
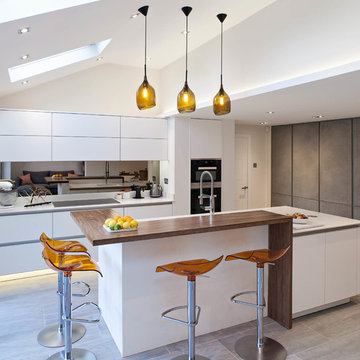
Peter Landers Photography
Стильный дизайн: большая кухня в современном стиле с плоскими фасадами, белыми фасадами, фартуком цвета металлик, зеркальным фартуком, островом и барной стойкой - последний тренд
Стильный дизайн: большая кухня в современном стиле с плоскими фасадами, белыми фасадами, фартуком цвета металлик, зеркальным фартуком, островом и барной стойкой - последний тренд

David Butler
Свежая идея для дизайна: параллельная кухня в современном стиле с обеденным столом, монолитной мойкой, плоскими фасадами, фартуком цвета металлик, зеркальным фартуком, техникой из нержавеющей стали, полом из сланца, полуостровом и черно-белыми фасадами - отличное фото интерьера
Свежая идея для дизайна: параллельная кухня в современном стиле с обеденным столом, монолитной мойкой, плоскими фасадами, фартуком цвета металлик, зеркальным фартуком, техникой из нержавеющей стали, полом из сланца, полуостровом и черно-белыми фасадами - отличное фото интерьера
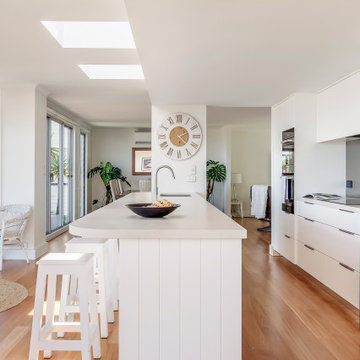
На фото: параллельная кухня-гостиная среднего размера в морском стиле с врезной мойкой, плоскими фасадами, белыми фасадами, столешницей из кварцевого агломерата, фартуком цвета металлик, зеркальным фартуком, техникой из нержавеющей стали, паркетным полом среднего тона, островом и бежевой столешницей с

Свежая идея для дизайна: большая угловая кухня в современном стиле с кладовкой, двойной мойкой, плоскими фасадами, белыми фасадами, столешницей из кварцевого агломерата, разноцветным фартуком, зеркальным фартуком, черной техникой, полом из ламината, островом и разноцветной столешницей - отличное фото интерьера

На фото: параллельная кухня в современном стиле с накладной мойкой, плоскими фасадами, серыми фасадами, зеркальным фартуком, островом, серым полом и серой столешницей с
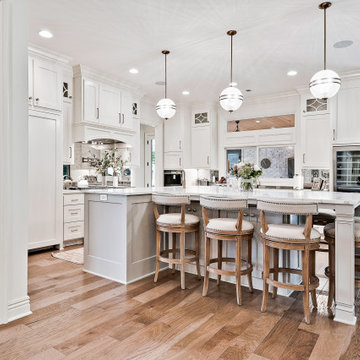
Love the open kitchen with oversized island with seating for 8. Built in wine frig, panelled refrigerator, professional range and hood, quartz countertops. Cabinets by Verser Cabinet Shop.

This house lies on a mid-century modern estate in Holland Park by celebrated architects Maxwell Fry and Jane Drew. Built in 1966, the estate features red brick terraces with integrated garages and generous communal gardens.
The project included a rear extension in matching brick, internal refurbishment and new landscaping. Original internal partitions were removed to create flexible open plan living spaces. A new winding stair is finished in powder coated steel and oak. This compact stair results in significant additional useable floor area on each level.
The rear extension at ground floor creates a kitchen and social space, with a large frameless window allowing new views of the side garden. White oiled oak flooring provides a clean contemporary finish, while reflecting light deep into the room. Dark blue ceramic tiles in the garden draw inspiration from the original tiles at the entrance to each house. Bold colour highlights continue in the kitchen units, new stair and the geometric tiled bathroom.
At first floor, a flexible space can be separated with sliding doors to create a study, play room and a formal reception room overlooking the garden. The study is located in the original shiplap timber clad bay, that cantilevers over the main entrance.
The house is finished with a selection of mid-century furniture in keeping with the era.
In collaboration with Architecture for London.

This custom coffee station sits on the countertop and features a bi-fold door, a flat roll out shelf and an adjustable shelf above the appliances for tea and coffee accouterments.

На фото: большая угловая кухня в стиле фьюжн с обеденным столом, с полувстраиваемой мойкой (с передним бортиком), фасадами с декоративным кантом, белыми фасадами, столешницей из кварцита, зеркальным фартуком, техникой из нержавеющей стали, островом, бежевым полом и белой столешницей с

Roundhouse Urbo matt lacquer bespoke kitchen in Farrow & Ball Blue Black and Strong White with Burnished Copper Matt Metallic on wall cabinet. Worktop in Carrara marble and splashback in Bronze Mirror glass.
Photography by Nick Kane

Идея дизайна: большая отдельная, прямая кухня в стиле модернизм с врезной мойкой, плоскими фасадами, коричневыми фасадами, столешницей из акрилового камня, зеркальным фартуком, черной техникой, паркетным полом среднего тона, островом, коричневым полом и коричневой столешницей

Tim Clarke-Payton
Идея дизайна: большая параллельная кухня в стиле модернизм с обеденным столом, двойной мойкой, плоскими фасадами, серыми фасадами, зеркальным фартуком, черной техникой, островом, серым полом и серой столешницей
Идея дизайна: большая параллельная кухня в стиле модернизм с обеденным столом, двойной мойкой, плоскими фасадами, серыми фасадами, зеркальным фартуком, черной техникой, островом, серым полом и серой столешницей
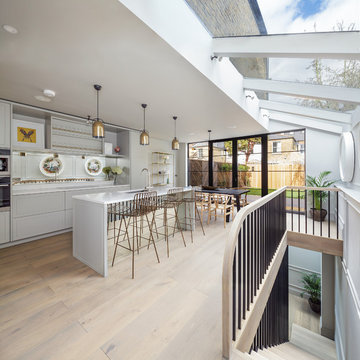
Photography | Simon Maxwell | https://simoncmaxwell.photoshelter.com
Artwork | Kristjana Williams | www.kristjanaswilliams.com
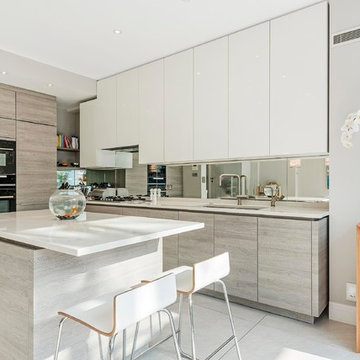
Nicholas Ferris
На фото: угловая кухня среднего размера в стиле модернизм с врезной мойкой, плоскими фасадами, серыми фасадами, фартуком цвета металлик, зеркальным фартуком, техникой под мебельный фасад, островом, серым полом и двухцветным гарнитуром
На фото: угловая кухня среднего размера в стиле модернизм с врезной мойкой, плоскими фасадами, серыми фасадами, фартуком цвета металлик, зеркальным фартуком, техникой под мебельный фасад, островом, серым полом и двухцветным гарнитуром

Идея дизайна: огромная угловая кухня в стиле неоклассика (современная классика) с обеденным столом, с полувстраиваемой мойкой (с передним бортиком), фасадами в стиле шейкер, серыми фасадами, столешницей из кварцевого агломерата, белым фартуком, зеркальным фартуком, техникой из нержавеющей стали, полом из керамогранита и островом
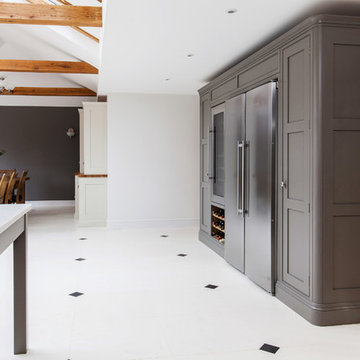
Burlanes were called in to design, create and install a kitchen in a Sevenoaks new build family home. Working from a blank canvas meant we could create a wonderfully organised, functional and beautiful modern kitchen, including all the kitchen must-haves and storage solutions they need to ensure their daily, busy family life runs smoothly.
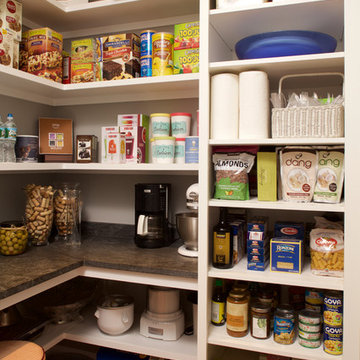
A hidden gem! This highly functional (and fun) walk-in Pantry is concealed from the Kitchen by a frosted glass door. A combination of open and closed storage allows the space to stay attractive and convenient

Kitchen. Soft, light-filled Northern Beaches home by the water. Modern style kitchen with scullery. Sculptural island all in calacatta engineered stone.
Photos: Paul Worsley @ Live By The Sea
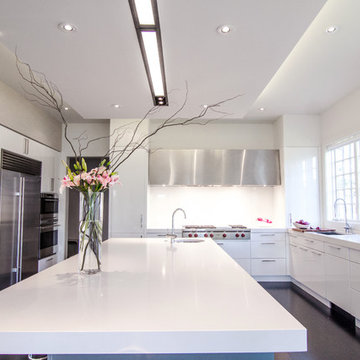
Arlington, Virginia Modern Kitchen and Bathroom
#JenniferGilmer
http://www.gilmerkitchens.com/

Свежая идея для дизайна: п-образная кухня в стиле ретро с обеденным столом, врезной мойкой, плоскими фасадами, темными деревянными фасадами, столешницей из акрилового камня, серым фартуком, зеркальным фартуком, техникой из нержавеющей стали, полом из керамогранита, островом, серым полом и бежевой столешницей - отличное фото интерьера
Кухня с зеркальным фартуком и любым количеством островов – фото дизайна интерьера
3