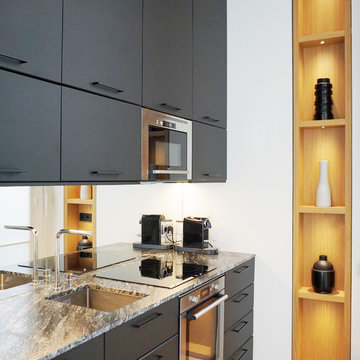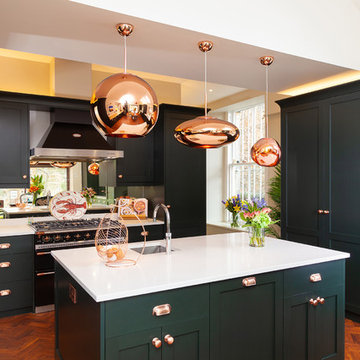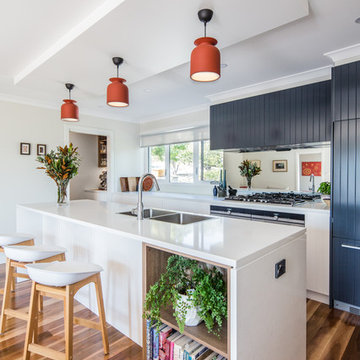Кухня у окна с зеркальным фартуком – фото дизайна интерьера
Сортировать:
Бюджет
Сортировать:Популярное за сегодня
1 - 20 из 14 271 фото
1 из 3

Источник вдохновения для домашнего уюта: большая угловая кухня у окна в классическом стиле с врезной мойкой, фасадами в стиле шейкер, деревянной столешницей, зеленым фартуком, техникой из нержавеющей стали, паркетным полом среднего тона, островом, фасадами цвета дерева среднего тона, двухцветным гарнитуром и мойкой у окна

American Oak timber battens and window seat, Caeser stone tops in Airy Concrete. Two Pack cabinetry in Snow Season.
Overhang and finger pull detail.
Источник вдохновения для домашнего уюта: параллельная кухня-гостиная у окна, среднего размера в современном стиле с врезной мойкой, серыми фасадами, столешницей из бетона, светлым паркетным полом, островом, серой столешницей, плоскими фасадами, техникой из нержавеющей стали, бежевым полом и двухцветным гарнитуром
Источник вдохновения для домашнего уюта: параллельная кухня-гостиная у окна, среднего размера в современном стиле с врезной мойкой, серыми фасадами, столешницей из бетона, светлым паркетным полом, островом, серой столешницей, плоскими фасадами, техникой из нержавеющей стали, бежевым полом и двухцветным гарнитуром

Стильный дизайн: большая отдельная, угловая кухня в морском стиле с врезной мойкой, фасадами с утопленной филенкой, светлыми деревянными фасадами, мраморной столешницей, фартуком цвета металлик, зеркальным фартуком, техникой под мебельный фасад, светлым паркетным полом, островом, коричневым полом и серой столешницей - последний тренд

Пример оригинального дизайна: п-образная кухня в современном стиле с плоскими фасадами, фасадами цвета дерева среднего тона, зеркальным фартуком, техникой из нержавеющей стали, светлым паркетным полом, полуостровом и бежевым полом

На фото: п-образная кухня-гостиная в современном стиле с накладной мойкой, плоскими фасадами, синими фасадами, фартуком цвета металлик, зеркальным фартуком, техникой из нержавеющей стали, светлым паркетным полом, полуостровом и коричневым полом

Bespoke Black Cabinetry complimented with the deep white worktop and Buster &Punch handles. Large island with built in appliances and finished in the fluted cladding.

Pour profiter au maximum de la vue et de la lumière naturelle, la cuisine s’ouvre désormais sur le séjour et la salle à manger. Cet espace est particulièrement convivial, moderne et surtout fonctionnel et inclut un garde-manger dissimulé derrière une porte de placard. Coup de cœur pour l’alliance chaleureuse du granit blanc, du chêne et des carreaux de ciment qui s’accordent parfaitement avec les autres pièces de l’appartement.

Built by Pettit & Sevitt in the 1970s, this architecturally designed split-level home needed a refresh.
Studio Black Interiors worked with builders, REP building, to transform the interior of this home with the aim of creating a space that was light filled and open plan with a seamless connection to the outdoors. The client’s love of rich navy was incorporated into all the joinery.
Fifty years on, it is joyous to view this home which has grown into its bushland suburb and become almost organic in referencing the surrounding landscape.
Renovation by REP Building. Photography by Hcreations.

Mes clients désiraient des pièces plus ouvertes et une circulation plus fluide entre la cuisine et leur salle à manger. Nous avons donc réunis les deux pièces, changé l'ensemble des meubles de la cuisine et posé un sol esprit carreaux ciment vintage.
L'ensemble des menuiseries extérieures ont été changées et sublimées par des stores sur mesure.
Côté cuisine, nous avons opté pour des meubles aux lignes pures et une crédence miroir pour apporter de la profondeur.
Pour la salle à manger, nous avons conservé les meubles mis en valeur par une suspension légère et moderne.

we created a practical, L-shaped kitchen layout with an island bench integrated into the “golden triangle” that reduces steps between sink, stovetop and refrigerator for efficient use of space and ergonomics.
Instead of a splashback, windows are slotted in between the kitchen benchtop and overhead cupboards to allow natural light to enter the generous kitchen space. Overhead cupboards have been stretched to ceiling height to maximise storage space.
Timber screening was installed on the kitchen ceiling and wrapped down to form a bookshelf in the living area, then linked to the timber flooring. This creates a continuous flow and draws attention from the living area to establish an ambience of natural warmth, creating a minimalist and elegant kitchen.
The island benchtop is covered with extra large format porcelain tiles in a 'Calacatta' profile which are have the look of marble but are scratch and stain resistant. The 'crisp white' finish applied on the overhead cupboards blends well into the 'natural oak' look over the lower cupboards to balance the neutral timber floor colour.

Свежая идея для дизайна: огромная прямая кухня-гостиная у окна в современном стиле с двойной мойкой, плоскими фасадами, черными фасадами, мраморной столешницей, черной техникой, островом, серым полом и белой столешницей - отличное фото интерьера

Custom Cabinetry Creates Light and Airy Kitchen. A combination of white painted cabinetry and rustic hickory cabinets create an earthy and bright kitchen. A new larger window floods the kitchen in natural light.

This custom coffee station sits on the countertop and features a bi-fold door, a flat roll out shelf and an adjustable shelf above the appliances for tea and coffee accouterments.

Стильный дизайн: угловая кухня у окна, среднего размера в стиле модернизм с плоскими фасадами, бетонным полом, островом, серым полом, обеденным столом, одинарной мойкой, темными деревянными фасадами, гранитной столешницей, черной техникой и черной столешницей - последний тренд

Пример оригинального дизайна: кухня в современном стиле с врезной мойкой, плоскими фасадами, черными фасадами, зеркальным фартуком, техникой из нержавеющей стали, светлым паркетным полом, бежевым полом и серой столешницей

The kitchen of a large country house is not what it used to be. Dark, dingy and squirrelled away out of sight of the homeowners, the kitchen was purely designed to cater for the masses. Today, the ultimate country kitchen is a light, airy open room for actually living in, with space to relax and spend time in each other’s company while food can be easily prepared and served, and enjoyed all within a single space. And while catering for large shooting parties, and weekend entertaining is still essential, the kitchen also needs to feel homely enough for the family to enjoy themselves on a quiet mid-week evening.
This main kitchen of a large country house in the Cotswolds is the perfect example of a respectful renovation that brings an outdated layout up to date and provides an incredible open plan space for the whole family to enjoy together. When we design a kitchen, we want to capture the scale and proportion of the room while incorporating the client’s brief of how they like to cook, dine and live.
Photo Credit: Paul Craig

На фото: кухня в стиле неоклассика (современная классика) с одинарной мойкой, фасадами в стиле шейкер, зелеными фасадами, зеркальным фартуком, паркетным полом среднего тона, островом, белой столешницей и окном

Nathan Lanham Photography
Свежая идея для дизайна: большая параллельная кухня-гостиная в современном стиле с двойной мойкой, белыми фасадами, столешницей из кварцевого агломерата, зеркальным фартуком, техникой из нержавеющей стали, паркетным полом среднего тона, островом, коричневым полом и белой столешницей - отличное фото интерьера
Свежая идея для дизайна: большая параллельная кухня-гостиная в современном стиле с двойной мойкой, белыми фасадами, столешницей из кварцевого агломерата, зеркальным фартуком, техникой из нержавеющей стали, паркетным полом среднего тона, островом, коричневым полом и белой столешницей - отличное фото интерьера

На фото: большая параллельная кухня-гостиная у окна в современном стиле с двойной мойкой, плоскими фасадами, белыми фасадами, столешницей из кварцевого агломерата, техникой из нержавеющей стали, бетонным полом, островом, белой столешницей и серым полом с

На фото: кухня-гостиная в современном стиле с двойной мойкой, плоскими фасадами, черными фасадами, зеркальным фартуком, черной техникой, островом, белой столешницей, светлым паркетным полом и двухцветным гарнитуром с
Кухня у окна с зеркальным фартуком – фото дизайна интерьера
1