Кухня с зеркальным фартуком и черным полом – фото дизайна интерьера
Сортировать:
Бюджет
Сортировать:Популярное за сегодня
121 - 140 из 142 фото
1 из 3
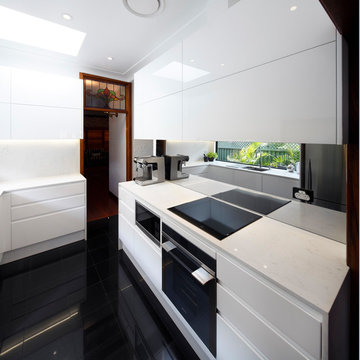
Eliot Cohen
Источник вдохновения для домашнего уюта: маленькая отдельная, параллельная кухня в современном стиле с врезной мойкой, плоскими фасадами, белыми фасадами, столешницей из кварцевого агломерата, разноцветным фартуком, зеркальным фартуком, техникой из нержавеющей стали, мраморным полом и черным полом для на участке и в саду
Источник вдохновения для домашнего уюта: маленькая отдельная, параллельная кухня в современном стиле с врезной мойкой, плоскими фасадами, белыми фасадами, столешницей из кварцевого агломерата, разноцветным фартуком, зеркальным фартуком, техникой из нержавеющей стали, мраморным полом и черным полом для на участке и в саду
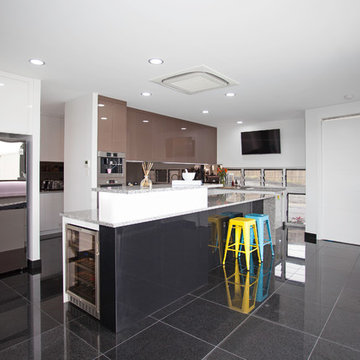
Kath Heke Real Estate Photography
На фото: большая параллельная кухня в современном стиле с кладовкой, врезной мойкой, плоскими фасадами, серыми фасадами, гранитной столешницей, фартуком цвета металлик, зеркальным фартуком, техникой из нержавеющей стали, островом, полом из керамической плитки, черным полом и серой столешницей
На фото: большая параллельная кухня в современном стиле с кладовкой, врезной мойкой, плоскими фасадами, серыми фасадами, гранитной столешницей, фартуком цвета металлик, зеркальным фартуком, техникой из нержавеющей стали, островом, полом из керамической плитки, черным полом и серой столешницей
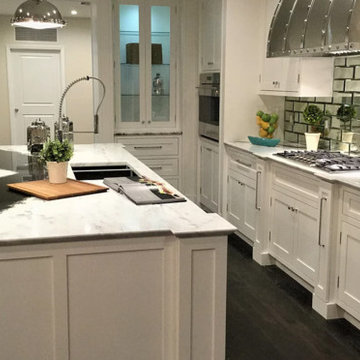
Источник вдохновения для домашнего уюта: большая угловая кухня в стиле неоклассика (современная классика) с обеденным столом, монолитной мойкой, фасадами в стиле шейкер, белыми фасадами, гранитной столешницей, бежевым фартуком, техникой из нержавеющей стали, темным паркетным полом, островом, черным полом и зеркальным фартуком
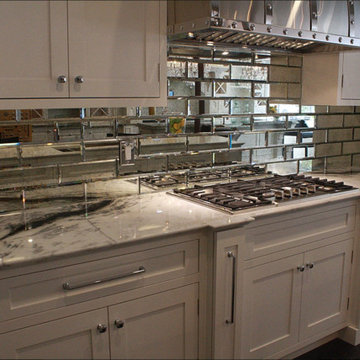
Пример оригинального дизайна: большая угловая кухня в стиле неоклассика (современная классика) с обеденным столом, монолитной мойкой, фасадами в стиле шейкер, белыми фасадами, гранитной столешницей, бежевым фартуком, техникой из нержавеющей стали, темным паркетным полом, островом, черным полом и зеркальным фартуком
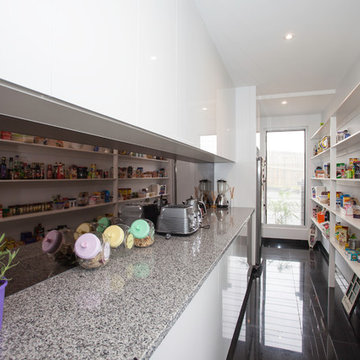
Kath Heke Real Estate Photography
Источник вдохновения для домашнего уюта: большая параллельная кухня в современном стиле с кладовкой, плоскими фасадами, белыми фасадами, гранитной столешницей, фартуком цвета металлик, зеркальным фартуком, техникой из нержавеющей стали, полом из керамической плитки, островом, черным полом и серой столешницей
Источник вдохновения для домашнего уюта: большая параллельная кухня в современном стиле с кладовкой, плоскими фасадами, белыми фасадами, гранитной столешницей, фартуком цвета металлик, зеркальным фартуком, техникой из нержавеющей стали, полом из керамической плитки, островом, черным полом и серой столешницей
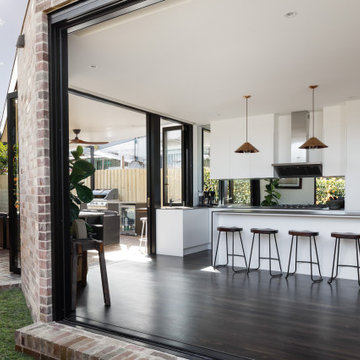
Kitchen with serving window and outside kitchen.
Пример оригинального дизайна: параллельная кухня-гостиная в современном стиле с накладной мойкой, белыми фасадами, столешницей из акрилового камня, зеркальным фартуком, техникой из нержавеющей стали, деревянным полом, островом, черным полом и серой столешницей
Пример оригинального дизайна: параллельная кухня-гостиная в современном стиле с накладной мойкой, белыми фасадами, столешницей из акрилового камня, зеркальным фартуком, техникой из нержавеющей стали, деревянным полом, островом, черным полом и серой столешницей
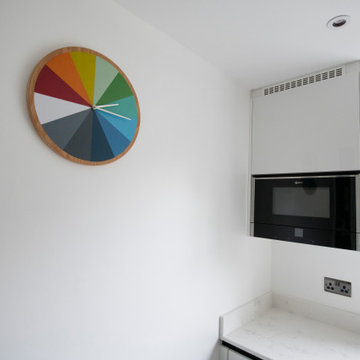
Integrated microwave allows more space on the countertop
Идея дизайна: маленькая кухня в стиле модернизм с врезной мойкой, плоскими фасадами, белыми фасадами, столешницей из кварцита, зеркальным фартуком, техникой из нержавеющей стали, черным полом и белой столешницей для на участке и в саду
Идея дизайна: маленькая кухня в стиле модернизм с врезной мойкой, плоскими фасадами, белыми фасадами, столешницей из кварцита, зеркальным фартуком, техникой из нержавеющей стали, черным полом и белой столешницей для на участке и в саду
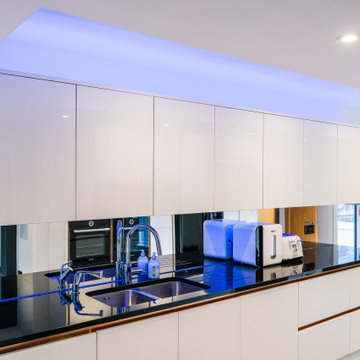
Wonderfully Refurbished White Gloss Kitchen with LED Lights
Источник вдохновения для домашнего уюта: большая кухня-гостиная в стиле модернизм с двойной мойкой, плоскими фасадами, белыми фасадами, гранитной столешницей, зеркальным фартуком, техникой под мебельный фасад, полом из керамогранита, островом, черным полом и черной столешницей
Источник вдохновения для домашнего уюта: большая кухня-гостиная в стиле модернизм с двойной мойкой, плоскими фасадами, белыми фасадами, гранитной столешницей, зеркальным фартуком, техникой под мебельный фасад, полом из керамогранита, островом, черным полом и черной столешницей
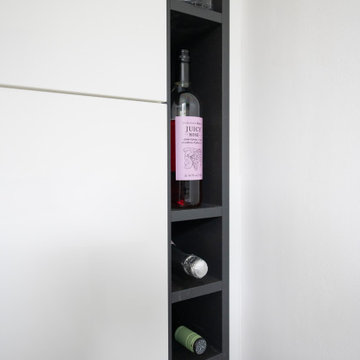
Some open storage in contrasting charcoal
На фото: маленькая кухня в стиле модернизм с врезной мойкой, плоскими фасадами, белыми фасадами, столешницей из кварцита, зеркальным фартуком, техникой из нержавеющей стали, черным полом и белой столешницей для на участке и в саду с
На фото: маленькая кухня в стиле модернизм с врезной мойкой, плоскими фасадами, белыми фасадами, столешницей из кварцита, зеркальным фартуком, техникой из нержавеющей стали, черным полом и белой столешницей для на участке и в саду с
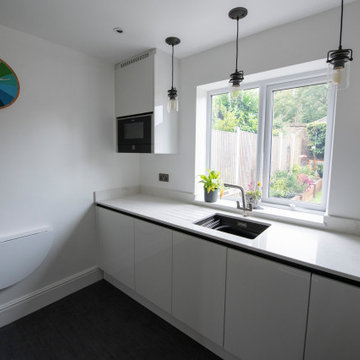
This small kitchen lacks nothing
Свежая идея для дизайна: маленькая кухня в стиле модернизм с врезной мойкой, плоскими фасадами, белыми фасадами, столешницей из кварцита, зеркальным фартуком, техникой из нержавеющей стали, черным полом и белой столешницей для на участке и в саду - отличное фото интерьера
Свежая идея для дизайна: маленькая кухня в стиле модернизм с врезной мойкой, плоскими фасадами, белыми фасадами, столешницей из кварцита, зеркальным фартуком, техникой из нержавеющей стали, черным полом и белой столешницей для на участке и в саду - отличное фото интерьера
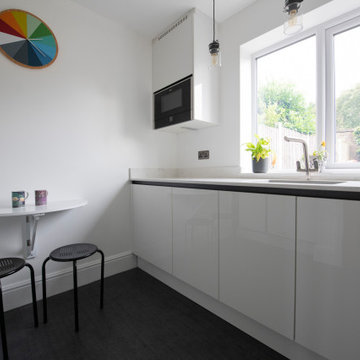
Even with a place to perch
Свежая идея для дизайна: маленькая кухня в стиле модернизм с врезной мойкой, плоскими фасадами, белыми фасадами, столешницей из кварцита, зеркальным фартуком, техникой из нержавеющей стали, черным полом и белой столешницей для на участке и в саду - отличное фото интерьера
Свежая идея для дизайна: маленькая кухня в стиле модернизм с врезной мойкой, плоскими фасадами, белыми фасадами, столешницей из кварцита, зеркальным фартуком, техникой из нержавеющей стали, черным полом и белой столешницей для на участке и в саду - отличное фото интерьера
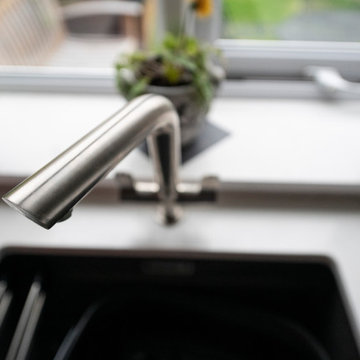
These canning jar lights are a create feature to create an ambient light
Свежая идея для дизайна: маленькая кухня в стиле модернизм с врезной мойкой, плоскими фасадами, белыми фасадами, столешницей из кварцита, зеркальным фартуком, техникой из нержавеющей стали, черным полом и белой столешницей для на участке и в саду - отличное фото интерьера
Свежая идея для дизайна: маленькая кухня в стиле модернизм с врезной мойкой, плоскими фасадами, белыми фасадами, столешницей из кварцита, зеркальным фартуком, техникой из нержавеющей стали, черным полом и белой столешницей для на участке и в саду - отличное фото интерьера
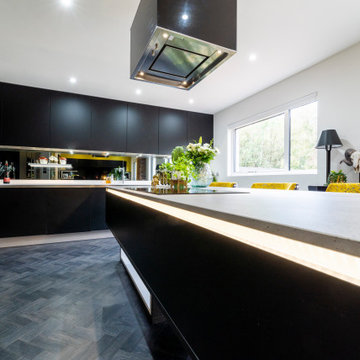
Our client wanted the “wow” factor!! She wanted a kitchen with clean lines and a bespoke island to be the focal point of the space but simple enough that she could add her own artistic stamp. Our client, being an interior designer, had a keen eye for style and design, and we decided to “go for it!” and give her a design that nobody else would. We like to ask our clients “how brave they are” as we find that our designs are very distinctive when we are allowed freedom to use our imagination. We proposed merging the existing kitchen, utility, w/c and dining space to create an open plan kitchen, dining and living snug. Although opening up this space, it was still quite a tight area for the requested island. We therefore designed an island to be formed with full open boxes at low level to carry the island and allow light to flow to the other side of the kitchen and prevent a claustrophobic feel. The low level open boxes were going to require some strength to hold the Dekton topped upper half of the island and we also needed to run electrics to the hob, lighting and power points. We formed these boxes from the same panelling as the rest of the kitchen and had to fabricate steel strengthening straps that would be hidden within the structure alongside the electrical supply. Overall this open plan kitchen and living space with matching cabinetry in the snug is a stylish transformation. Though not a very large space and with the dark cabinetry, the smoked glass splash back, the light countertops and open boxes give this kitchen a light and free feeling.
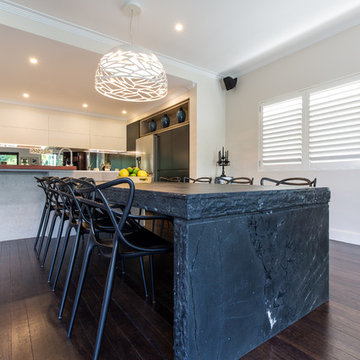
На фото: большая угловая кухня в современном стиле с врезной мойкой, белыми фасадами, столешницей из кварцевого агломерата, зеркальным фартуком, темным паркетным полом, двумя и более островами, черным полом и черной столешницей
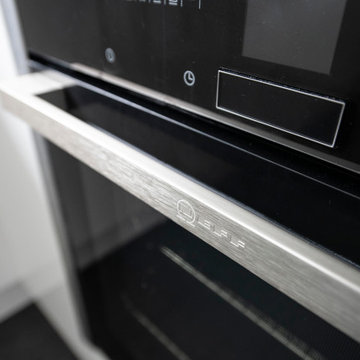
Handless white gloss furniture with charcoal floor and handle rail
Свежая идея для дизайна: маленькая кухня в стиле модернизм с врезной мойкой, плоскими фасадами, белыми фасадами, столешницей из кварцита, зеркальным фартуком, техникой из нержавеющей стали, черным полом и белой столешницей для на участке и в саду - отличное фото интерьера
Свежая идея для дизайна: маленькая кухня в стиле модернизм с врезной мойкой, плоскими фасадами, белыми фасадами, столешницей из кварцита, зеркальным фартуком, техникой из нержавеющей стали, черным полом и белой столешницей для на участке и в саду - отличное фото интерьера
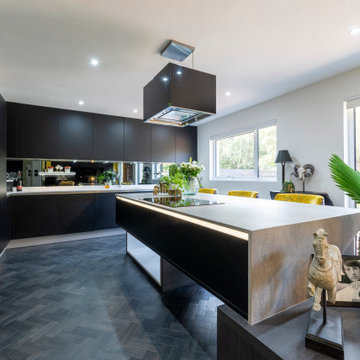
Our client wanted the “wow” factor!! She wanted a kitchen with clean lines and a bespoke island to be the focal point of the space but simple enough that she could add her own artistic stamp. Our client, being an interior designer, had a keen eye for style and design, and we decided to “go for it!” and give her a design that nobody else would. We like to ask our clients “how brave they are” as we find that our designs are very distinctive when we are allowed freedom to use our imagination. We proposed merging the existing kitchen, utility, w/c and dining space to create an open plan kitchen, dining and living snug. Although opening up this space, it was still quite a tight area for the requested island. We therefore designed an island to be formed with full open boxes at low level to carry the island and allow light to flow to the other side of the kitchen and prevent a claustrophobic feel. The low level open boxes were going to require some strength to hold the Dekton topped upper half of the island and we also needed to run electrics to the hob, lighting and power points. We formed these boxes from the same panelling as the rest of the kitchen and had to fabricate steel strengthening straps that would be hidden within the structure alongside the electrical supply. Overall this open plan kitchen and living space with matching cabinetry in the snug is a stylish transformation. Though not a very large space and with the dark cabinetry, the smoked glass splash back, the light countertops and open boxes give this kitchen a light and free feeling.
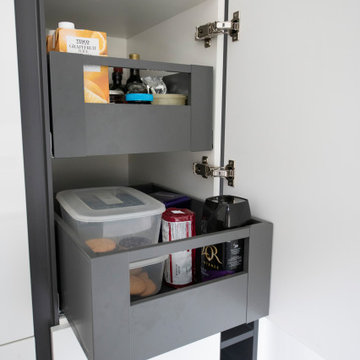
Plenty of easy to access storage
Свежая идея для дизайна: маленькая кухня в стиле модернизм с врезной мойкой, плоскими фасадами, белыми фасадами, столешницей из кварцита, зеркальным фартуком, техникой из нержавеющей стали, черным полом и белой столешницей для на участке и в саду - отличное фото интерьера
Свежая идея для дизайна: маленькая кухня в стиле модернизм с врезной мойкой, плоскими фасадами, белыми фасадами, столешницей из кварцита, зеркальным фартуком, техникой из нержавеющей стали, черным полом и белой столешницей для на участке и в саду - отличное фото интерьера
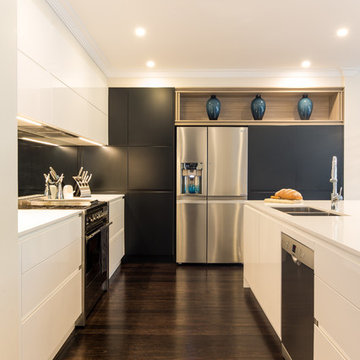
Пример оригинального дизайна: большая угловая кухня в современном стиле с врезной мойкой, белыми фасадами, столешницей из кварцевого агломерата, зеркальным фартуком, темным паркетным полом, двумя и более островами, черным полом и черной столешницей
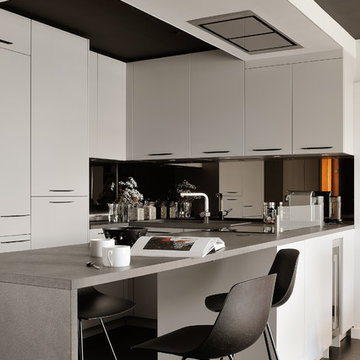
Erick Saillet
Пример оригинального дизайна: кухня-гостиная в современном стиле с одинарной мойкой, фасадами с декоративным кантом, бежевыми фасадами, столешницей из ламината, зеркальным фартуком, техникой под мебельный фасад, темным паркетным полом, островом, черным полом и бежевой столешницей
Пример оригинального дизайна: кухня-гостиная в современном стиле с одинарной мойкой, фасадами с декоративным кантом, бежевыми фасадами, столешницей из ламината, зеркальным фартуком, техникой под мебельный фасад, темным паркетным полом, островом, черным полом и бежевой столешницей
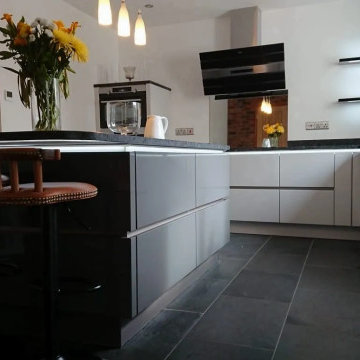
A Nobilia Line N true handleless kitchen, featuring Lux Satin Grey high gloss doors with Moak Black Sensa granite worktops by Cosentino. The kitchen also features integrated AEG appliances throughout, an island with seating area and inset Blanco Silgranit sink
Кухня с зеркальным фартуком и черным полом – фото дизайна интерьера
7