Кухня с зеркальным фартуком и черной техникой – фото дизайна интерьера
Сортировать:
Бюджет
Сортировать:Популярное за сегодня
101 - 120 из 2 345 фото
1 из 3
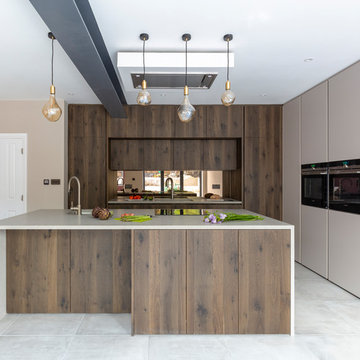
На фото: большая кухня-гостиная в современном стиле с плоскими фасадами, столешницей из бетона, зеркальным фартуком, черной техникой, островом, врезной мойкой, темными деревянными фасадами, серым полом и серой столешницей
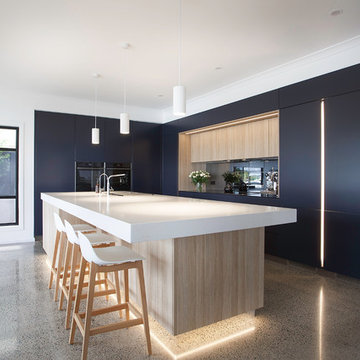
Tony Dailo
Источник вдохновения для домашнего уюта: большая угловая кухня-гостиная в современном стиле с двойной мойкой, плоскими фасадами, столешницей из кварцевого агломерата, зеркальным фартуком, черной техникой, бетонным полом, островом, белой столешницей, черными фасадами и серым полом
Источник вдохновения для домашнего уюта: большая угловая кухня-гостиная в современном стиле с двойной мойкой, плоскими фасадами, столешницей из кварцевого агломерата, зеркальным фартуком, черной техникой, бетонным полом, островом, белой столешницей, черными фасадами и серым полом
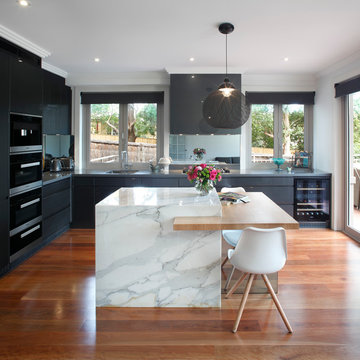
The homeowners of this beautiful Turramurra kitchen design wanted a statement kitchen with a bold, contemporary design featuring marble and dark cabinetry.

Maßgefertigte Einbauküche in schwarzem FENIX HPL, mit verspiegelter Rückwand, integrierter Mini-Spülmaschine, Kühlschrank, Backofen und Ablufthaube
Стильный дизайн: узкая прямая кухня среднего размера в стиле лофт с обеденным столом, плоскими фасадами, черными фасадами, зеркальным фартуком, светлым паркетным полом, черной техникой, столешницей из кварцевого агломерата, монолитной мойкой, разноцветным фартуком и коричневым полом без острова - последний тренд
Стильный дизайн: узкая прямая кухня среднего размера в стиле лофт с обеденным столом, плоскими фасадами, черными фасадами, зеркальным фартуком, светлым паркетным полом, черной техникой, столешницей из кварцевого агломерата, монолитной мойкой, разноцветным фартуком и коричневым полом без острова - последний тренд
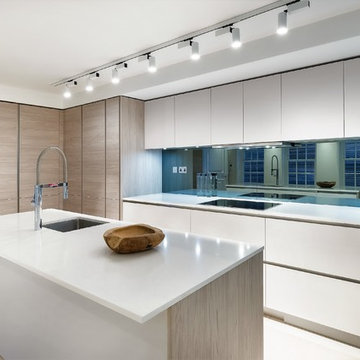
Rachel Niddrie for LXA
Пример оригинального дизайна: большая угловая кухня в современном стиле с врезной мойкой, плоскими фасадами, белыми фасадами, зеркальным фартуком, черной техникой, островом, бежевым полом, белой столешницей, обеденным столом, столешницей из акрилового камня, фартуком цвета металлик, полом из известняка и окном
Пример оригинального дизайна: большая угловая кухня в современном стиле с врезной мойкой, плоскими фасадами, белыми фасадами, зеркальным фартуком, черной техникой, островом, бежевым полом, белой столешницей, обеденным столом, столешницей из акрилового камня, фартуком цвета металлик, полом из известняка и окном
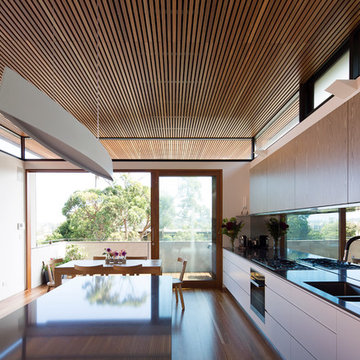
Simon Whitbread Photography
Свежая идея для дизайна: параллельная кухня-гостиная среднего размера в современном стиле с врезной мойкой, фасадами цвета дерева среднего тона, столешницей из кварцевого агломерата, зеркальным фартуком, черной техникой, паркетным полом среднего тона и островом - отличное фото интерьера
Свежая идея для дизайна: параллельная кухня-гостиная среднего размера в современном стиле с врезной мойкой, фасадами цвета дерева среднего тона, столешницей из кварцевого агломерата, зеркальным фартуком, черной техникой, паркетным полом среднего тона и островом - отличное фото интерьера
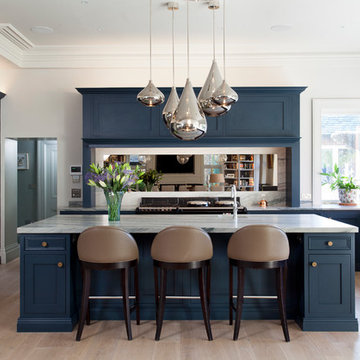
Luxury handmade kitchen from our New Hampshire Collection. The hand painted kitchen is custom made in our solid wood framed cabinet style with detailed doors and drawers. Armac Martin handles complete the look.
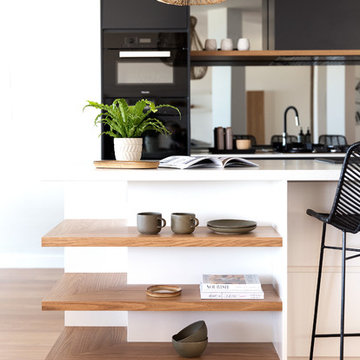
Interior Design by Donna Guyler Design
Источник вдохновения для домашнего уюта: большая параллельная кухня в современном стиле с обеденным столом, накладной мойкой, плоскими фасадами, светлыми деревянными фасадами, столешницей из кварцевого агломерата, зеркальным фартуком, черной техникой, светлым паркетным полом, островом и коричневым полом
Источник вдохновения для домашнего уюта: большая параллельная кухня в современном стиле с обеденным столом, накладной мойкой, плоскими фасадами, светлыми деревянными фасадами, столешницей из кварцевого агломерата, зеркальным фартуком, черной техникой, светлым паркетным полом, островом и коричневым полом
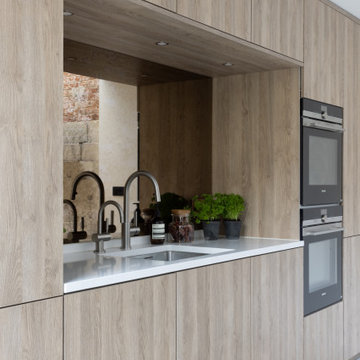
In collaboration with the client’s architect, AR Design the layout of the kitchen was already in place. However, upon meeting the client it was clear she wanted a ‘wow’ island, symmetry in design and plenty of functional storage.
As well as a contemporary, family-friendly space it was also important the space that still respected the heritage of the house. The original walls of the property had many angled walls and featured some tight spaces, so careful consideration of SieMatic's cabinetry choices was given to ensure maximum functionality in those spaces. After much consideration, The Myers Touch specified SieMatic’s SC10 Cabinetry in a Provence Oak Laminate finish which was placed in a framed-style at the rear wall.
The same cabinetry was specified for under the island to create contrast with the new and original material features in the space. In order for the family to keep the kitchen uncluttered, careful planning of internal storage systems was considered in the form of using SieMatic’s internal Drawer boxes and their MultiMatic internal storage system which were used to store smaller items such as spices and sauces, as well whilst providing space for slide-out drawers and storage baskets.
To ensure an elegant yet ‘wow’ factor central island, The Myers Touch combined contrasting textures by using 30mm Silestone Eternal Calacatta natural stone, polished worktops with ‘waterfall island’ edges and a Corian solid surface back panel. The distinctive geometric patterned Corian panel in Cameo White looks particularly spectacular at night when the owner's turn on the architectural-toned lighting under the island.
Appliances chosen for the island included a sophisticated Elica Illusion extractor hood so it could be totally integrated in the new architectural space without visual distraction, a Siemens iQ500 Induction Hob with touch-slide control and a Caple Under-counter Wine cabinet.
To maximise every inch of the new space, and to ensure the owners had a place for everything, The Myers Touch also used additional cabinetry and storage options in the island such as extra deep drawers to store saucepans, cutlery, and everyday crockery.
The eye-catching Antique-bronze mirrored splashback not only helps to provide the illusion of extra space, but reinforces family ‘togetherness’ as it reflects and links the rear of the kitchen ‘snug’ area where family members can sit and relax or work when not in the main kitchen extension area.
The original toned brickwork and 18th Century steel windows in the original part of the extension also helps to tell the story about the older part of the house which now juxtaposes to the new, contemporary kitchen living extension. A handy door was also included in the extension which leads to the garage on the main road for family convenience and over-flow storage.
Photography by Paul Craig (Reproduction of image by request only - joy@bakerpr.co.uk)

Nestled in the white sands of Lido Beach, overlooking a 100-acre preserve of Florida habitat, this Colonial West Indies home celebrates the natural beauty that Sarasota is known for. Inspired by the sugar plantation estates on the island of Barbados, “Orchid Beach” radiates a barefoot elegance. The kitchen is an effortless extension of this style. A natural light filled kitchen extends into the expansive family room, dining room, and foyer all with high coffered ceilings for a grand entertainment space.
The front kitchen (see other photos) features a gorgeous custom Downsview wood and stainless-steel hood, quartz countertops and backsplash, spacious curved farmhouse sink, custom walnut cabinetry, 4-person island topped with statement glass pendants.
The kitchen expands into an elegant breakfast dinette adorned with a glass chandelier and floor to ceiling windows with view of bayou and terraced pool area. The intricately detailed dome ceiling and surrounding trims compliments the ornate window trims. See other photos.
Behind the main kitchen lies a discrete butler’s kitchen which this photo depicts, concealing a coffee bar with antique mirror backsplash, appliance garage, wet bar, pantry storage, multiple ovens, and a sitting area to enjoy a cup of coffee keeping many of the meal prep inner workings tastefully concealed.
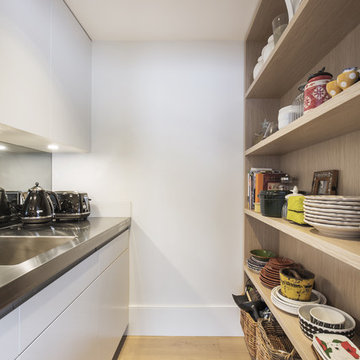
A striking entertainers kitchen in a beach house at Sydney's Palm Beach. Featuring a drinks bar hidden behind pocket doors, calacatta oro island bench, stainless steel benchtops with welded in sinks, butlers pantry/scullery, integrated Sub-Zero refrigerator, Wolf 76cm oven, and motorised drawers
Photos: Paul Worsley @ Live By The Sea
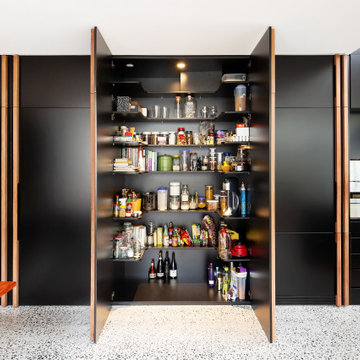
Источник вдохновения для домашнего уюта: прямая кухня среднего размера в современном стиле с накладной мойкой, фасадами в стиле шейкер, черными фасадами, столешницей из кварцевого агломерата, черным фартуком, зеркальным фартуком, черной техникой, полом из терраццо, островом, серым полом и черной столешницей

На фото: п-образная кухня среднего размера в современном стиле с обеденным столом, одинарной мойкой, темными деревянными фасадами, столешницей из акрилового камня, фартуком цвета металлик, зеркальным фартуком, черной техникой, полом из керамогранита, полуостровом, серым полом и серой столешницей
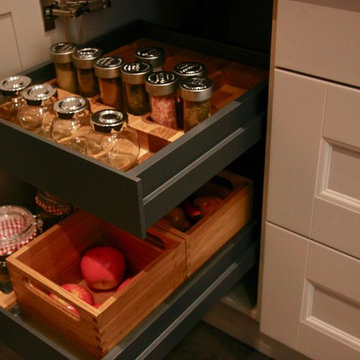
MANOR HOUSE PAINTED SHAKER CASHMERE & ANTHRACITE Grey.
The warm neutral colour of this cashmere kitchen can be the perfect choice for any kitchen redesign as it goes well in just about any setting. Here is has been mixed with dark anthracite grey.
Shaker style door featuring an inner beading with painted solid timber frame and veneered center panel is from the Mackintosh range, truely classic & timeless in any kitchen.
Alternatively the doors can be ordered primed ready to paint in a colour of your choice to suit all tastes and colour schemes. Giving you the ultimate in flexibility.
This kitchen has a lovely oak lined pantry unit to store bottles, vegetables, dry goods and spices with an additional cutlery drawer. The sink is a Blanco Silgranit dark grey sink with a Blanco Senso Tap for hands free operation. The bin unit in the sink run is a large 60cm large bin unit housing 2 x 40L bins.
The drawers have lovely oak inserts to help organise your plates and condiments.
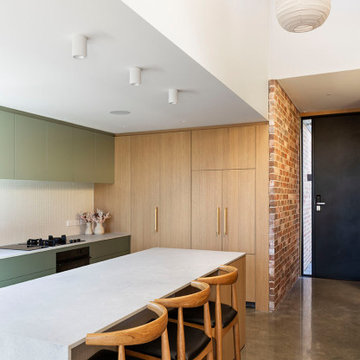
Свежая идея для дизайна: угловая кухня-гостиная среднего размера в современном стиле с врезной мойкой, зелеными фасадами, столешницей из кварцевого агломерата, белым фартуком, зеркальным фартуком, черной техникой, бетонным полом, островом, серым полом и серой столешницей - отличное фото интерьера

Die Aufteilung des Raumes erfolgte stilvoll und klassisch zugleich. Während an einer Wand die Stauraumschränke mit dem Spültisch und der Küchenelektrik für die Vorräte platziert sind, bieten die Kochtheke sowie der Übergang Raum für Arbeitsmittel. Daran schließt sich im offenen Bereich des Küchenraumes eine großzügige Sitzgelegenheit für die Familie und die Gäste an.
Свежая идея для дизайна: большая п-образная кухня в современном стиле с обеденным столом, врезной мойкой, плоскими фасадами, серыми фасадами, столешницей из кварцита, зеркальным фартуком, черной техникой, полом из керамогранита, островом, серым полом и белой столешницей - отличное фото интерьера
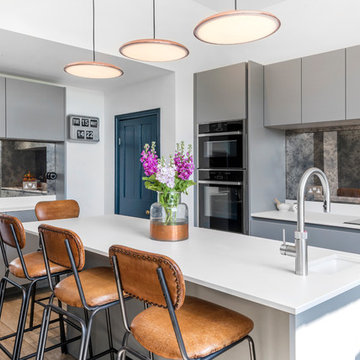
Stylish contemporary kitchen with handleless aluminium cabinets painted in Farrow and Ball's Plummett, with Built in Neff appliances. Antique glass splash back and navy hints through out gives a chic and edgy twist. modern island with breakfast bar has a submerged sink and Quooker water boiling tap. Furniture by Kesseler- Vanquish gives a pop a vintage to this other wise modern space.
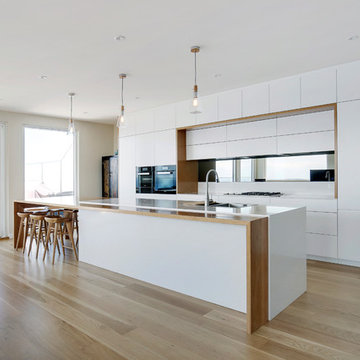
live by the sea photograghy
На фото: большая параллельная кухня-гостиная в современном стиле с двойной мойкой, столешницей из кварцевого агломерата, зеркальным фартуком, черной техникой, светлым паркетным полом, плоскими фасадами, белыми фасадами, островом и бежевым полом
На фото: большая параллельная кухня-гостиная в современном стиле с двойной мойкой, столешницей из кварцевого агломерата, зеркальным фартуком, черной техникой, светлым паркетным полом, плоскими фасадами, белыми фасадами, островом и бежевым полом
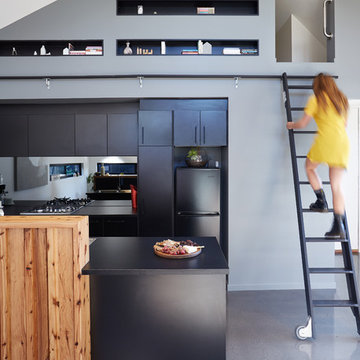
Sean Fennessy
Стильный дизайн: кухня-гостиная в современном стиле с плоскими фасадами, черными фасадами, фартуком цвета металлик, зеркальным фартуком, черной техникой, бетонным полом и островом - последний тренд
Стильный дизайн: кухня-гостиная в современном стиле с плоскими фасадами, черными фасадами, фартуком цвета металлик, зеркальным фартуком, черной техникой, бетонным полом и островом - последний тренд
Кухня с зеркальным фартуком и черной техникой – фото дизайна интерьера
6