Кухня с зеркальным фартуком и бежевым полом – фото дизайна интерьера
Сортировать:
Бюджет
Сортировать:Популярное за сегодня
121 - 140 из 1 231 фото
1 из 3
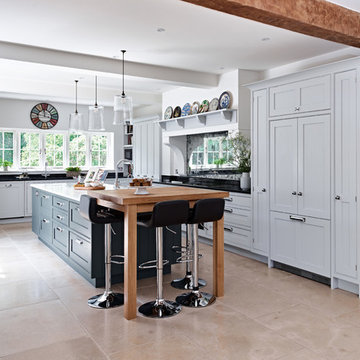
Свежая идея для дизайна: большая п-образная кухня в классическом стиле с техникой из нержавеющей стали, островом, бежевым полом, фасадами с декоративным кантом, серыми фасадами, зеркальным фартуком, черной столешницей, двухцветным гарнитуром и мойкой у окна - отличное фото интерьера
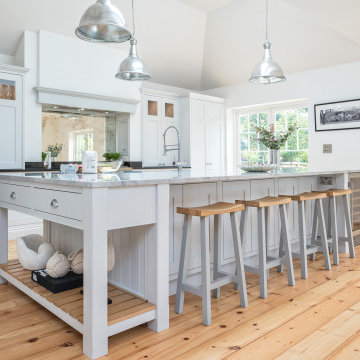
На фото: параллельная кухня в стиле кантри с фасадами в стиле шейкер, белыми фасадами, зеркальным фартуком, техникой из нержавеющей стали, светлым паркетным полом, островом, бежевым полом, серой столешницей и сводчатым потолком с
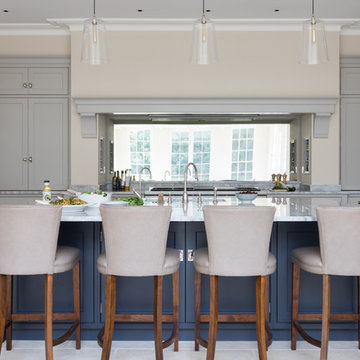
The kitchen of a large country house is not what it used to be. Dark, dingy and squirrelled away out of sight of the homeowners, the kitchen was purely designed to cater for the masses. Today, the ultimate country kitchen is a light, airy open room for actually living in, with space to relax and spend time in each other’s company while food can be easily prepared and served, and enjoyed all within a single space. And while catering for large shooting parties, and weekend entertaining is still essential, the kitchen also needs to feel homely enough for the family to enjoy themselves on a quiet mid-week evening.
This main kitchen of a large country house in the Cotswolds is the perfect example of a respectful renovation that brings an outdated layout up to date and provides an incredible open plan space for the whole family to enjoy together. When we design a kitchen, we want to capture the scale and proportion of the room while incorporating the client’s brief of how they like to cook, dine and live.
Photo Credit: Paul Craig
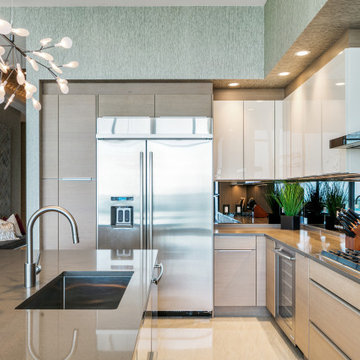
Пример оригинального дизайна: угловая кухня-гостиная среднего размера в современном стиле с врезной мойкой, плоскими фасадами, светлыми деревянными фасадами, столешницей из кварцевого агломерата, серым фартуком, зеркальным фартуком, техникой из нержавеющей стали, полом из керамогранита, островом, бежевым полом и серой столешницей
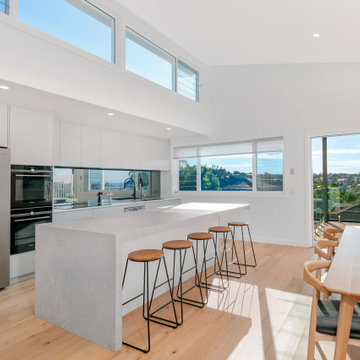
Идея дизайна: большая параллельная кухня-гостиная в морском стиле с двойной мойкой, плоскими фасадами, серыми фасадами, столешницей из акрилового камня, зеркальным фартуком, техникой из нержавеющей стали, полом из ламината, островом, бежевым полом и серой столешницей
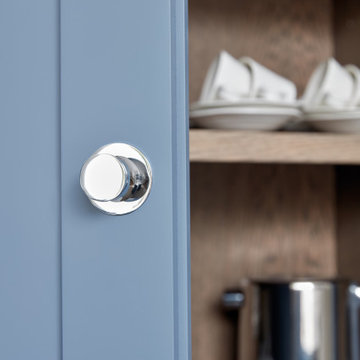
This kitchens demeanour is one of quiet function, designed for effortless prepping and cooking and with space to socialise with friends and family. The unusual curved island in dusted oak veneer and finished in our unique paint colour, Periwinkle offers seating for eating and chatting. The handmade cabinets of this blue kitchen design are individually specified and perfectly positioned to maximise every inch of space.
Our warm blue 'Periwinkle' is the perfect choice for creating a kitchen with a confident, stylish personality. A versatile shade with warm undertones it takes on a range of tones depending on the lighting.
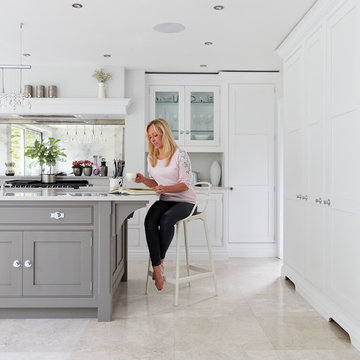
The Hartford collection is an inspired modern update on the classic Shaker style kitchen. Designed with simplicity in mind, the kitchens in this range have a universal appeal that never fails to delight. Each kitchen is beautifully proportioned, with an unerring focus on scale that ensures the final result is flawless.
The impressive island adds much needed extra storage and work surface space, perfect for busy family living. Placed in the centre of the kitchen, it creates a hub for friends and family to gather. A large Kohler sink, with Perrin & Rowe taps creates a practical prep area and because it’s positioned between the Aga and fridge it creates an ideal work triangle.
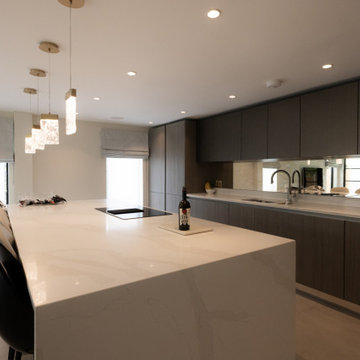
Designed by our passionate team of designers. We were instructed to help transform a 1950’s pre-fab home in Barnet. Involved in the complete design and renovation to create a contemporary home.
Heathfield House is located in a leafy town in Barnet. Previously a timber pre-fab period style house decorated with non-structural interior timbers. The property has now overgone a complete transformation to open the space and create a more relaxed elegant home. A deliberately light palette of materials has been used in contrast with the rich darker tones of the joinery.
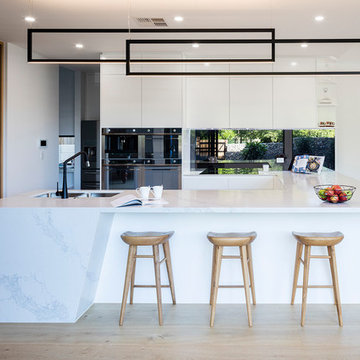
Modern style kitchen with clean lines
Источник вдохновения для домашнего уюта: п-образная кухня-гостиная среднего размера в современном стиле с двойной мойкой, белыми фасадами, столешницей из кварцита, фартуком цвета металлик, зеркальным фартуком, черной техникой, светлым паркетным полом, бежевым полом, белой столешницей и плоскими фасадами без острова
Источник вдохновения для домашнего уюта: п-образная кухня-гостиная среднего размера в современном стиле с двойной мойкой, белыми фасадами, столешницей из кварцита, фартуком цвета металлик, зеркальным фартуком, черной техникой, светлым паркетным полом, бежевым полом, белой столешницей и плоскими фасадами без острова
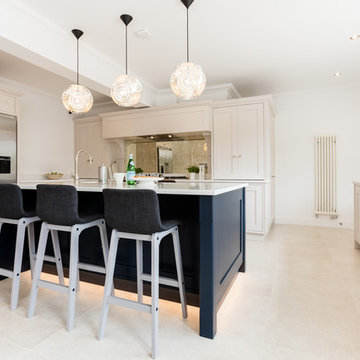
Идея дизайна: п-образная кухня среднего размера в стиле неоклассика (современная классика) с с полувстраиваемой мойкой (с передним бортиком), фасадами в стиле шейкер, столешницей из кварцита, зеркальным фартуком, техникой из нержавеющей стали, островом, бежевым полом, синими фасадами, фартуком цвета металлик и белой столешницей
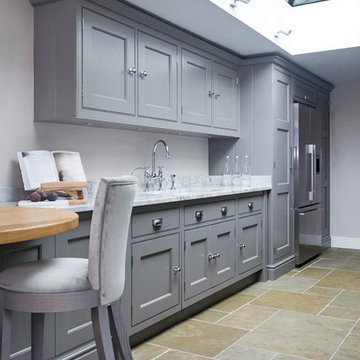
An extension provides the beautiful galley kitchen in this 4 bedroom house with feature glazed domed ceiling which floods the room with natural light. Full height cabinetry maximises storage whilst beautiful curved features enliven the design.
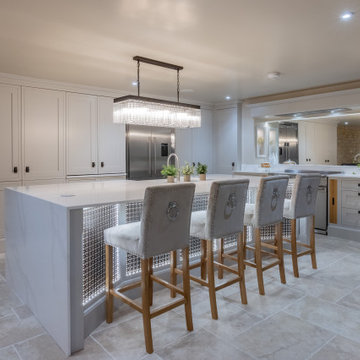
Hidden Pantry, Back Kitchen
Идея дизайна: параллельная кухня среднего размера: освещение в стиле модернизм с обеденным столом, с полувстраиваемой мойкой (с передним бортиком), фасадами в стиле шейкер, серыми фасадами, столешницей из кварцита, белым фартуком, зеркальным фартуком, черной техникой, полом из керамогранита, островом, бежевым полом и белой столешницей
Идея дизайна: параллельная кухня среднего размера: освещение в стиле модернизм с обеденным столом, с полувстраиваемой мойкой (с передним бортиком), фасадами в стиле шейкер, серыми фасадами, столешницей из кварцита, белым фартуком, зеркальным фартуком, черной техникой, полом из керамогранита, островом, бежевым полом и белой столешницей
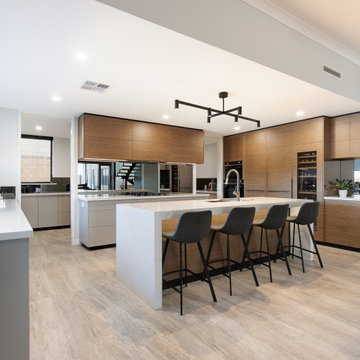
Пример оригинального дизайна: большая угловая кухня в современном стиле с врезной мойкой, плоскими фасадами, фасадами цвета дерева среднего тона, зеркальным фартуком, техникой под мебельный фасад, островом, бежевым полом и белой столешницей
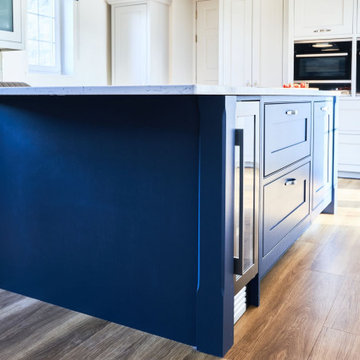
Пример оригинального дизайна: п-образная кухня среднего размера в современном стиле с обеденным столом, монолитной мойкой, фасадами в стиле шейкер, белыми фасадами, зеркальным фартуком, техникой под мебельный фасад, островом, бежевым полом и белой столешницей
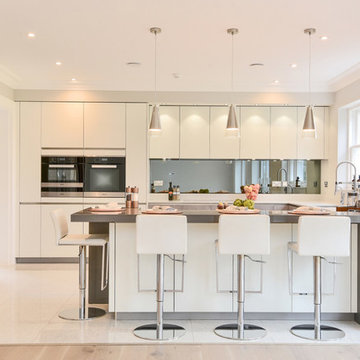
Working with our long standing property developer client, Beaufield Homes; KCA designed and installed the kitchen for this five bedroom, 3 story detached house backing onto open fields in Cobham.
Situated on the ground floor of the house features this highly specified kitchen which is open plan to the dining and family areas, with large bi-fold doors leading onto the rear garden.
The design includes contemporary Systemat furniture in Putty Concrete and Pearl Grey with Miele appliances. Silestone worktops in Snowy Ibiza and a mitered Silestone breakfast bar in Cemento Spa.

Steve Ryan
Свежая идея для дизайна: параллельная кухня-гостиная среднего размера в современном стиле с двойной мойкой, плоскими фасадами, стеклянной столешницей, зеркальным фартуком, бежевым полом, фасадами цвета дерева среднего тона, черной техникой, островом и серой столешницей - отличное фото интерьера
Свежая идея для дизайна: параллельная кухня-гостиная среднего размера в современном стиле с двойной мойкой, плоскими фасадами, стеклянной столешницей, зеркальным фартуком, бежевым полом, фасадами цвета дерева среднего тона, черной техникой, островом и серой столешницей - отличное фото интерьера
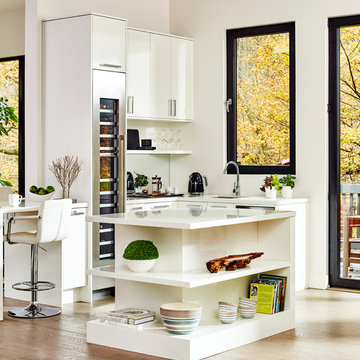
Jackie Glass home kitchen, Second island in soft gloss, cabinetry by Parand Design/Irpinia Kitchen, Lauzon Flooring, Silestone by Cosentino quartz in Ariel, Wine Fridge by Thermador Appliances, Paul Chmielowiec, paulc.ca
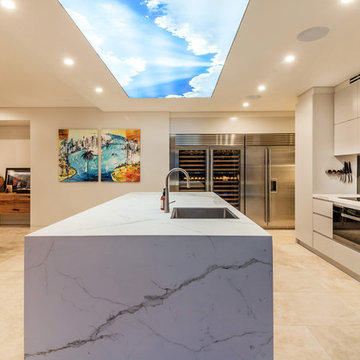
Источник вдохновения для домашнего уюта: кухня-гостиная в современном стиле с одинарной мойкой, плоскими фасадами, бежевыми фасадами, фартуком цвета металлик, зеркальным фартуком, черной техникой, островом, бежевым полом и бежевой столешницей
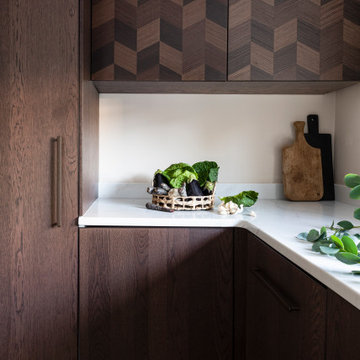
The brief for this project involved a full house renovation, and extension to reconfigure the ground floor layout. To maximise the untapped potential and make the most out of the existing space for a busy family home.
When we spoke with the homeowner about their project, it was clear that for them, this wasn’t just about a renovation or extension. It was about creating a home that really worked for them and their lifestyle. We built in plenty of storage, a large dining area so they could entertain family and friends easily. And instead of treating each space as a box with no connections between them, we designed a space to create a seamless flow throughout.
A complete refurbishment and interior design project, for this bold and brave colourful client. The kitchen was designed and all finishes were specified to create a warm modern take on a classic kitchen. Layered lighting was used in all the rooms to create a moody atmosphere. We designed fitted seating in the dining area and bespoke joinery to complete the look. We created a light filled dining space extension full of personality, with black glazing to connect to the garden and outdoor living.
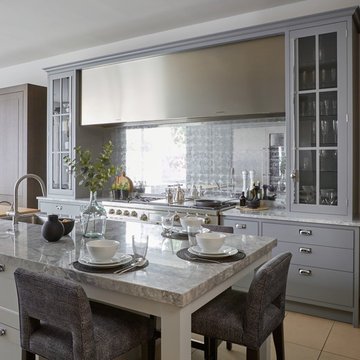
Идея дизайна: параллельная кухня среднего размера в стиле рустика с обеденным столом, монолитной мойкой, фасадами в стиле шейкер, островом, бежевым полом, серыми фасадами, мраморной столешницей, фартуком цвета металлик, зеркальным фартуком, техникой из нержавеющей стали, полом из керамической плитки и разноцветной столешницей
Кухня с зеркальным фартуком и бежевым полом – фото дизайна интерьера
7