Кухня с зеркальным фартуком и белой столешницей – фото дизайна интерьера
Сортировать:
Бюджет
Сортировать:Популярное за сегодня
161 - 180 из 2 824 фото
1 из 3

We are proud to present this breath-taking kitchen design that blends traditional and modern elements to create a truly unique and personal space.
Upon entering, the Crittal-style doors reveal the beautiful interior of the kitchen, complete with a bespoke island that boasts a curved bench seat that can comfortably seat four people. The island also features seating for three, a Quooker tap, AGA oven, and a rounded oak table top, making it the perfect space for entertaining guests. The mirror splashback adds a touch of elegance and luxury, while the traditional high ceilings and bi-fold doors allow plenty of natural light to flood the room.
The island is not just a functional space, but a stunning piece of design as well. The curved cupboards and round oak butchers block are beautifully complemented by the quartz worktops and worktop break-front. The traditional pilasters, nickel handles, and cup pulls add to the timeless feel of the space, while the bespoke serving tray in oak, integrated into the island, is a delightful touch.
Designing for large spaces is always a challenge, as you don't want to overwhelm or underwhelm the space. This kitchen is no exception, but the designers have successfully created a space that is both functional and beautiful. Each drawer and cabinet has its own designated use, and the dovetail solid oak draw boxes add an elegant touch to the overall bespoke kitchen.
Each design is tailored to the household, as the designers aim to recreate the period property's individual character whilst mixing traditional and modern kitchen design principles. Whether you're a home cook or a professional chef, this kitchen has everything you need to create your culinary masterpieces.
This kitchen truly is a work of art, and I can't wait for you to see it for yourself! Get ready to be inspired by the beauty, functionality, and timeless style of this bespoke kitchen, designed specifically for your household.
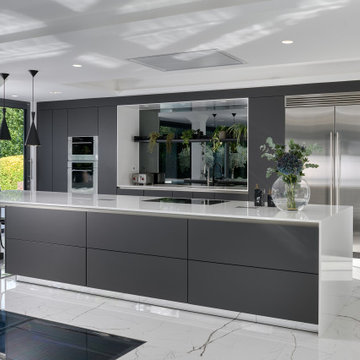
The design compromises of a long, tall unit & sink run in a dark graphite grey.
A large island is finished in graphite grey with the addition of brushed steel drawer units under the Gaggenau hob is central to the design. The island is complemented with a sleek white Silestone worktop to create the perfect contrast which also enhances the luxury ceramic floor tiles.
The island wraps around a structural pillar to support the custom-steel work and helps maximise the full width of the space.
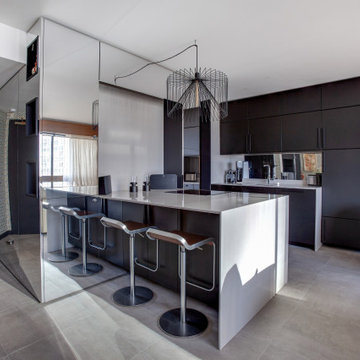
Пример оригинального дизайна: параллельная кухня-гостиная в современном стиле с плоскими фасадами, черными фасадами, зеркальным фартуком, полуостровом, серым полом и белой столешницей
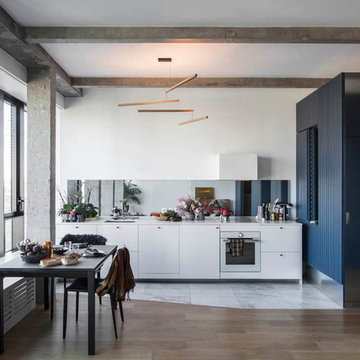
© Bertrand Fompeyrine
Стильный дизайн: прямая кухня в современном стиле с врезной мойкой, плоскими фасадами, белыми фасадами, фартуком цвета металлик, зеркальным фартуком, белой техникой, паркетным полом среднего тона, коричневым полом и белой столешницей - последний тренд
Стильный дизайн: прямая кухня в современном стиле с врезной мойкой, плоскими фасадами, белыми фасадами, фартуком цвета металлик, зеркальным фартуком, белой техникой, паркетным полом среднего тона, коричневым полом и белой столешницей - последний тренд

This contemporary, super-smart kitchen in Old Welwyn is part of a new extension that was designed with the open space of the garden in mind.
The understated, bespoke kitchen design (from our Handmade in Hitchin range) means the focus is on the outdoors when the sliding doors are open or through the expanse of glass in the colder months. Keeping it contemporary, the handleless cabinets have been hand painted in F&B’s All White and Little Greene’s Dock Blue. Providing a warm, tactile contrast is the Wide Planked Oak 60mm Breakfast Bar which extends from the kitchen island, down to the floor and provides seating on both sides.
Deep drawers and large cabinets provide ample storage and easy accessibility whilst the floating, oak shelves are perfect for displaying cookery books and artefacts.
Integrated Miele appliances ensure the sleek, uncluttered finish is maintained with the induction hob & downdraft extractor inset unobtrusively on the Silestone Eternal Calacatta Gold Quartz worktop. And, in turn, this popular durable worktop perfectly partners the (wow factor) splashback in Hand Silvered Antiqued Mirror.
A real feature of this family kitchen is the bespoke extra-large pantry which was commissioned as a drinks cabinet with integrated wine cooler. Serving both functional and visual purposes it’s designed using the same flat slab doors as the kitchen cabinets but with bi-fold opening and flush handles. However, it’s the inside where the magic lies - integrated lighting, the same Silestone Eternal Calacatta Gold Quartz worktop, solid oak wine glass holders and antiqued mirror glass - It’s these details that make it a thing of beauty!
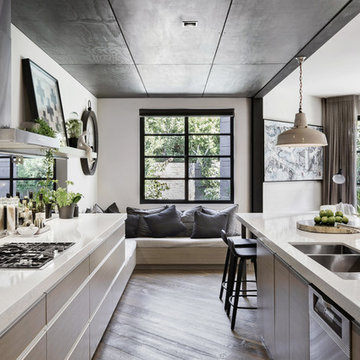
Photography: Gerard Warrener, DPI
Photography for Atkinson Pontifex
Design, construction and landscaping: Atkinson Pontifex
Источник вдохновения для домашнего уюта: кухня в стиле лофт с столешницей из кварцевого агломерата, зеркальным фартуком, техникой из нержавеющей стали, светлым паркетным полом, островом и белой столешницей
Источник вдохновения для домашнего уюта: кухня в стиле лофт с столешницей из кварцевого агломерата, зеркальным фартуком, техникой из нержавеющей стали, светлым паркетным полом, островом и белой столешницей
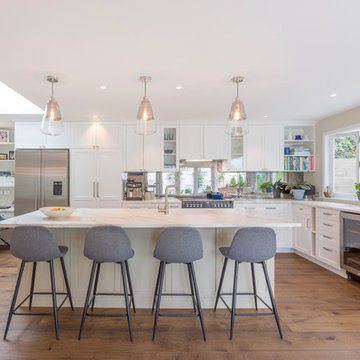
This white on white kitchen has added luxury and interest with features such as glass fronted cabinets, open shelves and a stunning antique mirror splash back.
Photos by Kallan McLeod
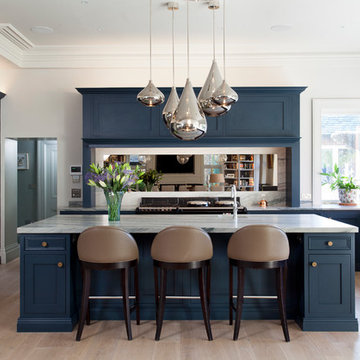
Luxury handmade kitchen from our New Hampshire Collection. The hand painted kitchen is custom made in our solid wood framed cabinet style with detailed doors and drawers. Armac Martin handles complete the look.
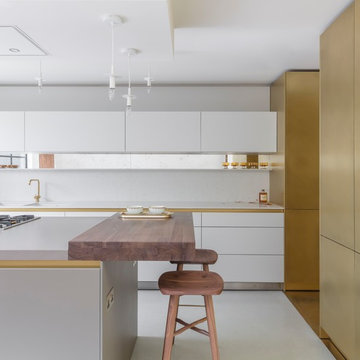
Kitchen Architecture bulthaup b3 furniture in clay, kaolin and a bespoke brass finish with a walnut bar.
Architect: simonastridge.com
Идея дизайна: кухня среднего размера в современном стиле с обеденным столом, двойной мойкой, плоскими фасадами, белыми фасадами, зеркальным фартуком, островом, белым полом и белой столешницей
Идея дизайна: кухня среднего размера в современном стиле с обеденным столом, двойной мойкой, плоскими фасадами, белыми фасадами, зеркальным фартуком, островом, белым полом и белой столешницей
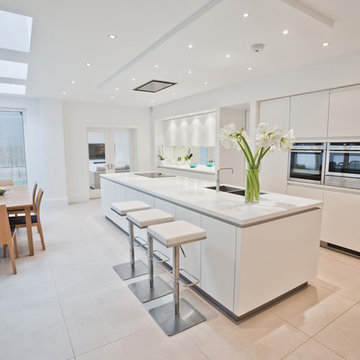
Идея дизайна: параллельная кухня в стиле модернизм с обеденным столом, двойной мойкой, плоскими фасадами, белыми фасадами, зеркальным фартуком, островом, бежевым полом и белой столешницей
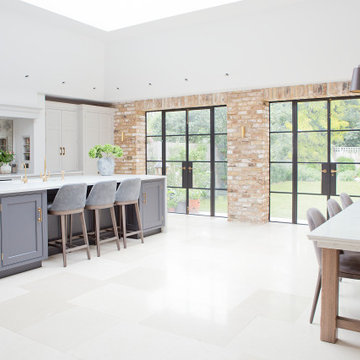
This large kitchen dining room in a London home renovation has a double set of steel-framed french windows that open out onto the garden. A mirrored wall behind the oven allows the chef to remain part of the party.
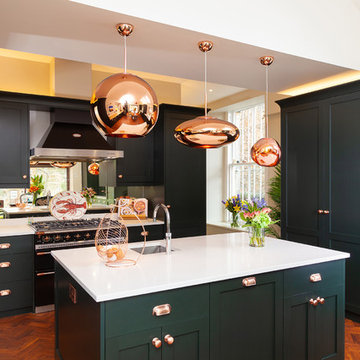
На фото: кухня в стиле неоклассика (современная классика) с одинарной мойкой, фасадами в стиле шейкер, зелеными фасадами, зеркальным фартуком, паркетным полом среднего тона, островом, белой столешницей и окном
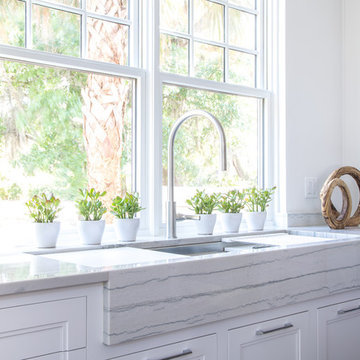
It's hard to capture in a photograph all of the thoughtfully designed elements in just this space. The Macaubas quartzite countertops, dense with natural veining, merge effortlessly with an integrated sink in a 5-foot-wide sunken work station and built-in cutting board, complete with custom-designed waterfall feature.
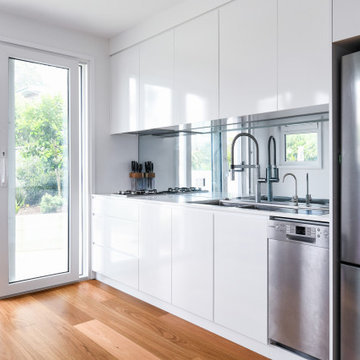
Secondary kitchen with white joinery and stainless steel appliances. Creating a continuous flow throughout our client's home.
Свежая идея для дизайна: маленькая прямая кухня-гостиная в современном стиле с врезной мойкой, белыми фасадами, столешницей из кварцевого агломерата, разноцветным фартуком, зеркальным фартуком, техникой под мебельный фасад, островом, коричневым полом и белой столешницей для на участке и в саду - отличное фото интерьера
Свежая идея для дизайна: маленькая прямая кухня-гостиная в современном стиле с врезной мойкой, белыми фасадами, столешницей из кварцевого агломерата, разноцветным фартуком, зеркальным фартуком, техникой под мебельный фасад, островом, коричневым полом и белой столешницей для на участке и в саду - отличное фото интерьера
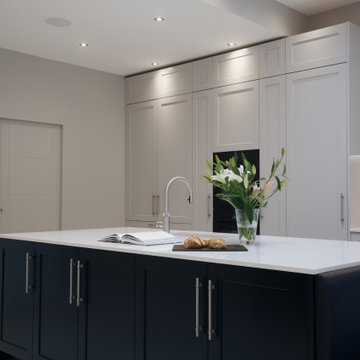
На фото: большая прямая кухня: освещение в стиле неоклассика (современная классика) с обеденным столом, монолитной мойкой, фасадами в стиле шейкер, серыми фасадами, столешницей из кварцита, фартуком цвета металлик, зеркальным фартуком, черной техникой, полом из керамогранита, островом, серым полом и белой столешницей
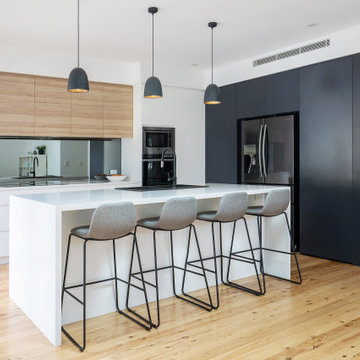
Пример оригинального дизайна: угловая кухня-гостиная среднего размера в современном стиле с накладной мойкой, плоскими фасадами, столешницей из кварцевого агломерата, фартуком цвета металлик, зеркальным фартуком, светлым паркетным полом, островом, белой столешницей, черной техникой и бежевым полом

Counter cabinets with bi-fold retractable doors for microwave housing and kitchen storage.
Источник вдохновения для домашнего уюта: угловая кухня в стиле неоклассика (современная классика) с монолитной мойкой, фасадами в стиле шейкер, серыми фасадами, столешницей из кварцита, разноцветным фартуком, техникой из нержавеющей стали, полом из керамогранита, островом, серым полом, белой столешницей и зеркальным фартуком
Источник вдохновения для домашнего уюта: угловая кухня в стиле неоклассика (современная классика) с монолитной мойкой, фасадами в стиле шейкер, серыми фасадами, столешницей из кварцита, разноцветным фартуком, техникой из нержавеющей стали, полом из керамогранита, островом, серым полом, белой столешницей и зеркальным фартуком
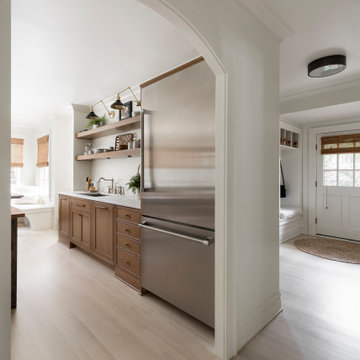
This small kitchen space needed to have every inch function well for this young family. By adding the banquette seating we were able to get the table out of the walkway and allow for easier flow between the rooms. Wall cabinets to the counter on either side of the custom plaster hood gave room for food storage as well as the microwave to get tucked away. The clean lines of the slab drawer fronts and beaded inset make the space feel visually larger.

Пример оригинального дизайна: прямая кухня среднего размера в современном стиле с обеденным столом, врезной мойкой, плоскими фасадами, бежевыми фасадами, столешницей из кварцита, зеркальным фартуком, техникой из нержавеющей стали, островом, серым полом и белой столешницей
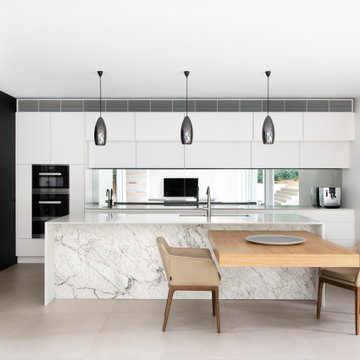
This kitchen has a custom designed Ceaserstone island benchtop with additional timber island to allow its occupants a more relaxed dining & working area. The kitchen also encompasses (hidden behind the joinery) a walk-in pantry and laundry space.
The design of this residence aims to address the sites irregular shape sloping block. The residence has been sited well back from the street to allow for a wider frontage home. The home has been designed to have private outdoor spaces to the front and rear of the house to provide a summer and winter private open space for outdoor living and maximise solar access. The use of sustainable materials and passive approach to thermal comfort ensure the house remains energy efficient and less reliant on natural resources.
Кухня с зеркальным фартуком и белой столешницей – фото дизайна интерьера
9