Кухня с зеркальным фартуком – фото дизайна интерьера с высоким бюджетом
Сортировать:
Бюджет
Сортировать:Популярное за сегодня
141 - 160 из 3 383 фото
1 из 3

A kitchen that was Featured in Britain Best Selling Kitchen, Bethroom and Bathroom magazine.
@snookphotograph
На фото: прямая кухня-гостиная среднего размера в современном стиле с одинарной мойкой, плоскими фасадами, синими фасадами, мраморной столешницей, островом, коричневым полом, серой столешницей, зеркальным фартуком, техникой из нержавеющей стали и светлым паркетным полом с
На фото: прямая кухня-гостиная среднего размера в современном стиле с одинарной мойкой, плоскими фасадами, синими фасадами, мраморной столешницей, островом, коричневым полом, серой столешницей, зеркальным фартуком, техникой из нержавеющей стали и светлым паркетным полом с
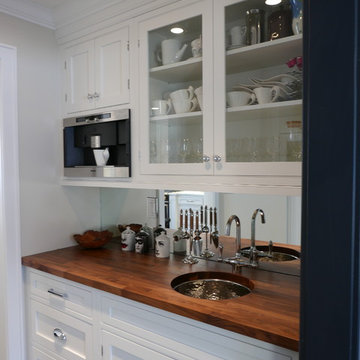
Christine Oh Kim
Свежая идея для дизайна: маленькая прямая кухня в стиле неоклассика (современная классика) с кладовкой, врезной мойкой, фасадами с утопленной филенкой, белыми фасадами, деревянной столешницей, зеркальным фартуком, техникой из нержавеющей стали, темным паркетным полом и островом для на участке и в саду - отличное фото интерьера
Свежая идея для дизайна: маленькая прямая кухня в стиле неоклассика (современная классика) с кладовкой, врезной мойкой, фасадами с утопленной филенкой, белыми фасадами, деревянной столешницей, зеркальным фартуком, техникой из нержавеющей стали, темным паркетным полом и островом для на участке и в саду - отличное фото интерьера

Tournant le dos à la terrasse malgré la porte-fenêtre qui y menait, l’agencement de la cuisine de ce bel appartement marseillais ne convenait plus aux propriétaires.
La porte-fenêtre a été déplacée de façon à se retrouver au centre de la façade. Une fenêtre simple l’a remplacée, ce qui a permis d’installer l’évier devant et de profiter ainsi de la vue sur la terrasse..
Dissimulés derrière un habillage en plaqué chêne, le frigo et les rangements ont été rassemblés sur le mur opposé. C’est le contraste entre le papier peint à motifs et la brillance des zelliges qui apporte couleurs et fantaisie à cette cuisine devenue bien plus fonctionnelle pour une grande famille !.
Photos © Lisa Martens Carillo
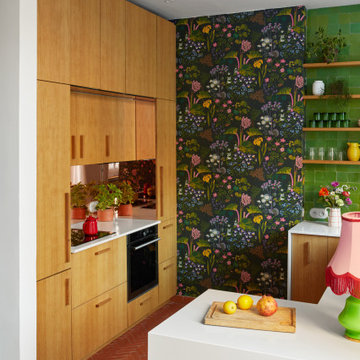
Tournant le dos à la terrasse malgré la porte-fenêtre qui y menait, l’agencement de la cuisine de ce bel appartement marseillais ne convenait plus aux propriétaires.
La porte-fenêtre a été déplacée de façon à se retrouver au centre de la façade. Une fenêtre simple l’a remplacée, ce qui a permis d’installer l’évier devant et de profiter ainsi de la vue sur la terrasse..
Dissimulés derrière un habillage en plaqué chêne, le frigo et les rangements ont été rassemblés sur le mur opposé. C’est le contraste entre le papier peint à motifs et la brillance des zelliges qui apporte couleurs et fantaisie à cette cuisine devenue bien plus fonctionnelle pour une grande famille !.
Photos © Lisa Martens Carillo
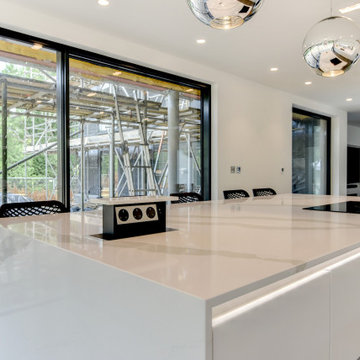
Ultramodern German Kitchen in Ewhurst, Surrey
The Brief
For this project near Ewhurst, Surrey, our contracts team were tasked with creating a minimalist design to suit the extensive construction taking place at this property.
A light and spacious theme was sought by this client, as well as a layout that would flow outdoors to a patio and garden yet make the most of the space available. High-tech appliances were required for function as well as to add to a minimalist design.
Design Elements
For the project, an all-white theme was decided to help the space feel airy with lots of natural light. Kitchen cabinetry is from our trusty German supplier Nobilia, with the client opting for the matt effect furniture of the Fashion range.
In terms of layout, a vast run of full height, then base and wall units are used to incorporate heaps of storage, space for appliances and work surfaces. A large island has been incorporated and adds to the seamless ‘outdoor’ style when bi-fold doors are open in warmer months.
The handleless operation of the kitchen adds to the minimalist feel, with stainless steel rails instead used to access drawers and doors. To add ambience to the space LED strip lighting has been fitted within the handrail, as well as integrated lighting in the wall units.
Special Inclusions
To incorporate high-tech functions Neff cooking appliances, a full-height refrigerator and freezer have been specified in addition to an integrated Neff dishwasher.
As part of the cooking appliance arrangement, a single Slide & Hide oven, combination oven and warming drawer have been utilised each adding heaps of appliance ingenuity. To remove the need for a traditional extractor hood, a Bora Pure venting hob has been placed on the vast island area.
Project Highlight
The work surfaces for this project required extensive attention to detail. Waterfall edges are used on both sides of the island, whilst on the island itself, touch sockets have been fabricated into the quartz using a waterjet to create almost unnoticeable edges.
The veins of the Silestone work surfaces have been matched at joins to create a seamless appearance on the waterfall edges and worktop upstands.
The finish used for the work surfaces is Bianco Calacatta.
The End Result
The outcome of this project is a wonderful kitchen and dining area, that delivers all the elements of the brief. The quartz work surfaces are a particular highlight, as well as the layout that is flexible and can function as a seamless inside-outside kitchen in hotter months.
This project was undertaken by our contract kitchen team. Whether you are a property developer or are looking to renovate your own home, consult our expert designers to see how we can design your dream space.
To arrange an appointment, visit a showroom or book an appointment online.

Пример оригинального дизайна: маленькая отдельная, п-образная кухня в стиле неоклассика (современная классика) с врезной мойкой, фасадами с выступающей филенкой, белыми фасадами, мраморной столешницей, белым фартуком, зеркальным фартуком, техникой из нержавеющей стали, темным паркетным полом, полуостровом, коричневым полом и белой столешницей для на участке и в саду

Идея дизайна: угловая кухня среднего размера: освещение в стиле модернизм с обеденным столом, накладной мойкой, плоскими фасадами, серыми фасадами, столешницей из бетона, фартуком цвета металлик, зеркальным фартуком, черной техникой, паркетным полом среднего тона, островом, бежевым полом и серой столешницей
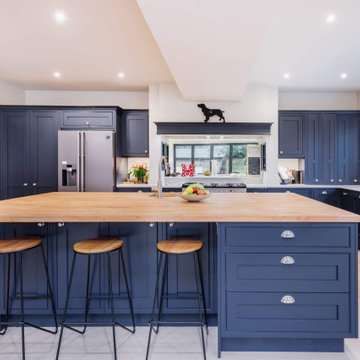
Свежая идея для дизайна: п-образная кухня среднего размера в стиле неоклассика (современная классика) с с полувстраиваемой мойкой (с передним бортиком), синими фасадами, деревянной столешницей, техникой из нержавеющей стали, островом, коричневым полом, коричневой столешницей, обеденным столом, фасадами в стиле шейкер, разноцветным фартуком, зеркальным фартуком и светлым паркетным полом - отличное фото интерьера
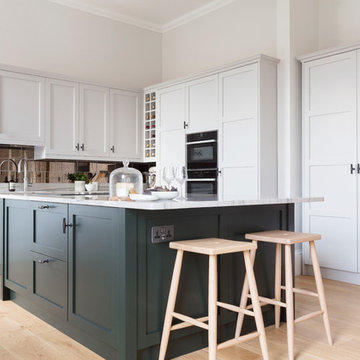
Susie Lowe
Пример оригинального дизайна: угловая кухня среднего размера в стиле неоклассика (современная классика) с накладной мойкой, фасадами в стиле шейкер, зелеными фасадами, гранитной столешницей, фартуком цвета металлик, зеркальным фартуком, черной техникой, островом, белой столешницей, светлым паркетным полом и бежевым полом
Пример оригинального дизайна: угловая кухня среднего размера в стиле неоклассика (современная классика) с накладной мойкой, фасадами в стиле шейкер, зелеными фасадами, гранитной столешницей, фартуком цвета металлик, зеркальным фартуком, черной техникой, островом, белой столешницей, светлым паркетным полом и бежевым полом
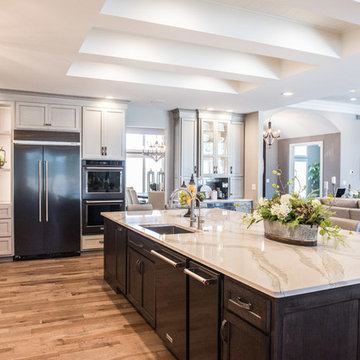
Grand kitchen space offers a beverage center, display cabinetry, spacious island & professional appliances.
Mandi B Photography
На фото: огромная угловая кухня-гостиная в стиле неоклассика (современная классика) с одинарной мойкой, стеклянными фасадами, серыми фасадами, столешницей из кварцевого агломерата, серым фартуком, зеркальным фартуком, техникой из нержавеющей стали, паркетным полом среднего тона, островом, коричневым полом и белой столешницей с
На фото: огромная угловая кухня-гостиная в стиле неоклассика (современная классика) с одинарной мойкой, стеклянными фасадами, серыми фасадами, столешницей из кварцевого агломерата, серым фартуком, зеркальным фартуком, техникой из нержавеющей стали, паркетным полом среднего тона, островом, коричневым полом и белой столешницей с
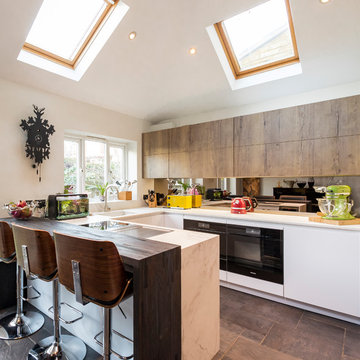
The Breakfast Bar area is outlined by the raised hardwood wrap around incorporated to the back of the base units where the integrated cooktop sits. Two very different elements, wood and composite, have been used here, creating a strong visual contrast and defining preparation and serving areas. The Breakfast Bar is a bespoke feature crafted in the stylish hardwood Spekva, Brasilica River Washed being the chosen finish, and is undoubtedly a focal point in itself.
Photo by Paula Trovalusci
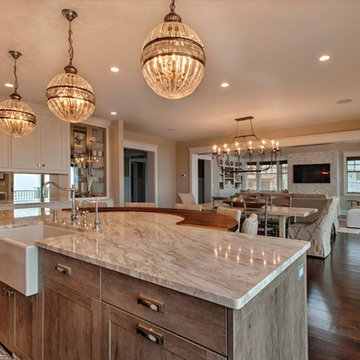
Стильный дизайн: большая угловая кухня в морском стиле с обеденным столом, с полувстраиваемой мойкой (с передним бортиком), фасадами в стиле шейкер, фасадами цвета дерева среднего тона, столешницей из кварцита, белым фартуком, зеркальным фартуком, техникой под мебельный фасад, темным паркетным полом, островом и коричневым полом - последний тренд

D-Max Photography
На фото: угловая кухня-гостиная среднего размера в современном стиле с врезной мойкой, плоскими фасадами, черными фасадами, фартуком цвета металлик, зеркальным фартуком, островом, серым полом, серой столешницей, столешницей из акрилового камня, техникой из нержавеющей стали, полом из керамической плитки и двухцветным гарнитуром с
На фото: угловая кухня-гостиная среднего размера в современном стиле с врезной мойкой, плоскими фасадами, черными фасадами, фартуком цвета металлик, зеркальным фартуком, островом, серым полом, серой столешницей, столешницей из акрилового камня, техникой из нержавеющей стали, полом из керамической плитки и двухцветным гарнитуром с

На фото: большая параллельная кухня-гостиная в современном стиле с накладной мойкой, белыми фасадами, столешницей из кварцевого агломерата, зеркальным фартуком, техникой из нержавеющей стали, островом, плоскими фасадами, коричневым полом, фартуком цвета металлик, паркетным полом среднего тона и белой столешницей с
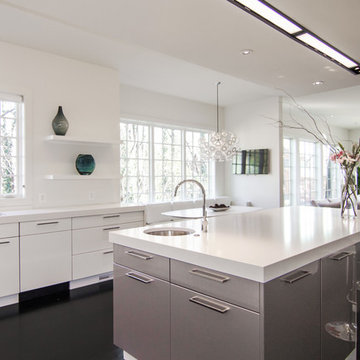
Arlington, Virginia Modern Kitchen and Bathroom
#JenniferGilmer
http://www.gilmerkitchens.com/
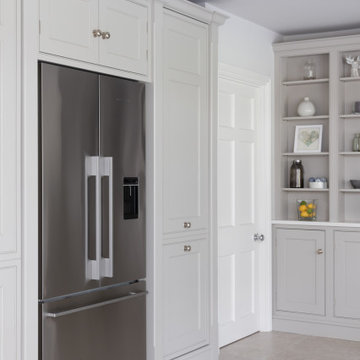
Идея дизайна: большая угловая, серо-белая кухня-гостиная в классическом стиле с накладной мойкой, фасадами в стиле шейкер, серыми фасадами, столешницей из кварцита, фартуком цвета металлик, зеркальным фартуком, техникой из нержавеющей стали, полом из известняка, островом, серым полом, белой столешницей, балками на потолке и барной стойкой
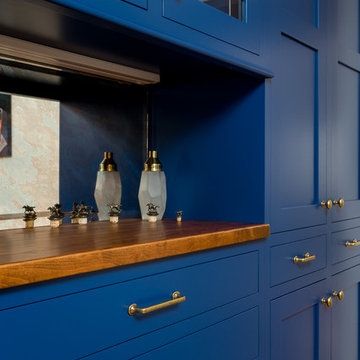
Photos by J.L. Jordan Photography
Пример оригинального дизайна: маленькая угловая кухня в классическом стиле с обеденным столом, фасадами в стиле шейкер, синими фасадами, деревянной столешницей, фартуком цвета металлик, зеркальным фартуком, светлым паркетным полом, двумя и более островами, коричневым полом и коричневой столешницей для на участке и в саду
Пример оригинального дизайна: маленькая угловая кухня в классическом стиле с обеденным столом, фасадами в стиле шейкер, синими фасадами, деревянной столешницей, фартуком цвета металлик, зеркальным фартуком, светлым паркетным полом, двумя и более островами, коричневым полом и коричневой столешницей для на участке и в саду
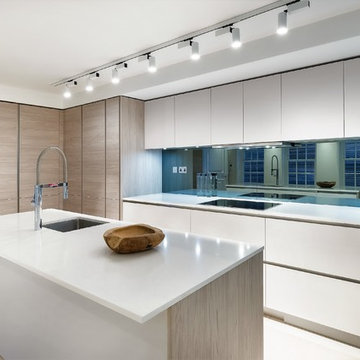
Rachel Niddrie for LXA
Пример оригинального дизайна: большая угловая кухня в современном стиле с врезной мойкой, плоскими фасадами, белыми фасадами, зеркальным фартуком, черной техникой, островом, бежевым полом, белой столешницей, обеденным столом, столешницей из акрилового камня, фартуком цвета металлик, полом из известняка и окном
Пример оригинального дизайна: большая угловая кухня в современном стиле с врезной мойкой, плоскими фасадами, белыми фасадами, зеркальным фартуком, черной техникой, островом, бежевым полом, белой столешницей, обеденным столом, столешницей из акрилового камня, фартуком цвета металлик, полом из известняка и окном
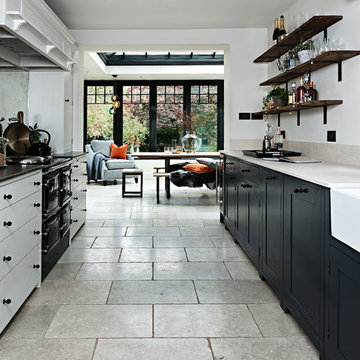
На фото: маленькая параллельная кухня-гостиная в скандинавском стиле с фасадами в стиле шейкер, зеркальным фартуком, с полувстраиваемой мойкой (с передним бортиком) и серым полом без острова для на участке и в саду

We are proud to present this breath-taking kitchen design that blends traditional and modern elements to create a truly unique and personal space.
Upon entering, the Crittal-style doors reveal the beautiful interior of the kitchen, complete with a bespoke island that boasts a curved bench seat that can comfortably seat four people. The island also features seating for three, a Quooker tap, AGA oven, and a rounded oak table top, making it the perfect space for entertaining guests. The mirror splashback adds a touch of elegance and luxury, while the traditional high ceilings and bi-fold doors allow plenty of natural light to flood the room.
The island is not just a functional space, but a stunning piece of design as well. The curved cupboards and round oak butchers block are beautifully complemented by the quartz worktops and worktop break-front. The traditional pilasters, nickel handles, and cup pulls add to the timeless feel of the space, while the bespoke serving tray in oak, integrated into the island, is a delightful touch.
Designing for large spaces is always a challenge, as you don't want to overwhelm or underwhelm the space. This kitchen is no exception, but the designers have successfully created a space that is both functional and beautiful. Each drawer and cabinet has its own designated use, and the dovetail solid oak draw boxes add an elegant touch to the overall bespoke kitchen.
Each design is tailored to the household, as the designers aim to recreate the period property's individual character whilst mixing traditional and modern kitchen design principles. Whether you're a home cook or a professional chef, this kitchen has everything you need to create your culinary masterpieces.
This kitchen truly is a work of art, and I can't wait for you to see it for yourself! Get ready to be inspired by the beauty, functionality, and timeless style of this bespoke kitchen, designed specifically for your household.
Кухня с зеркальным фартуком – фото дизайна интерьера с высоким бюджетом
8