Кухня с зеркальным фартуком – фото дизайна интерьера класса люкс
Сортировать:
Бюджет
Сортировать:Популярное за сегодня
121 - 140 из 1 443 фото
1 из 3
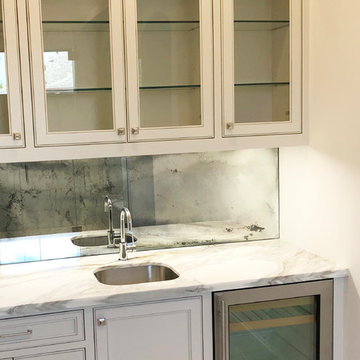
Свежая идея для дизайна: маленькая прямая кухня в стиле модернизм с кладовкой, врезной мойкой, фасадами с декоративным кантом, белыми фасадами, мраморной столешницей, белым фартуком, зеркальным фартуком, техникой из нержавеющей стали, мраморным полом, белым полом и белой столешницей без острова для на участке и в саду - отличное фото интерьера
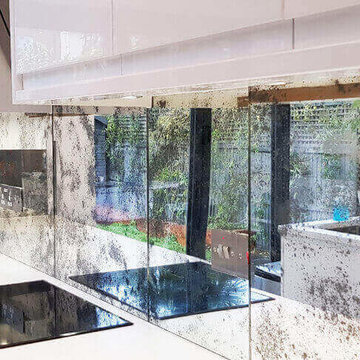
Antique Toughened Mirror Glass Splashback!
Toughened Antique Mirror splashbacks offer a very contemporary alternative to toughened mirror splashbacks.
These mirrors are recognisable by the distinctive distressed look of the reflective layer. This vintage style is also available in the metallic AM finish.
The AM finish displays this antique style on a metallic base, rather than the more reflective mirror finish.
For a Splashback of this style and size, the rough cost could be anywhere between £1500 - £3000
Antique Toughened Mirrors:
https://www.creoglass.co.uk/kit…/antique-mirror-splashbacks/
Visit https://www.creoglass.co.uk/offers/ to check out all of our offers available at this time!
- Up To 40% Plain Colour Glass Splashbacks
- 35% Printed Glass Splashbacks
- 35% Luxury Collection Glass Splashbacks
- 35% Premium Collection Glass Splashbacks
- 35% Ice-Cracked Toughened Mirror Glass Splashbacks
- 15% Liquid Toughened Mirror Glass Splashbacks
The Lead Time for you to get your Glass Splashback is 3-4 weeks. The manufacturing time to make the Glass is 2 weeks and our measuring and fitting service is in this time frame as well.
Please come and visit us at our Showroom at:
Unit D, Gate 3, 15-19 Park House, Greenhill Cresent, Watford, WD18 8PH
For more information please contact us by:
Website: www.creoglass.co.uk
E-Mail: sales@creoglass.co.uk
Telephone Number: 01923 819 684
#splashback #worktop #kitchen #creoglassdesign
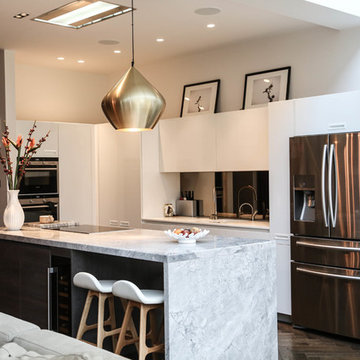
The McDonough's kitchen is all about contrast. The dazzling Leicht Luna-C fronts in Frosty White and the sink worktop in Glacier White provide the perfect backdrop for darker, earthier shades. That gorgeous marble island in Bianco Eclipsia polished quartzite catches the eye straight away, and the glass splashback in Bronze Mirror adds a touch of luxe.
The open-plan kitchen and living area works really well in the McDonough's home, and the two rooms complement each other with their unique décor. The whole space is bright, breezy and fun, with a few touches of the unexpected – they’ve added mismatching chairs around the dining table and pendant lighting in obscure shapes. Contemporary accessories, fruit and flowers give the kitchen a colourful, arty feel.
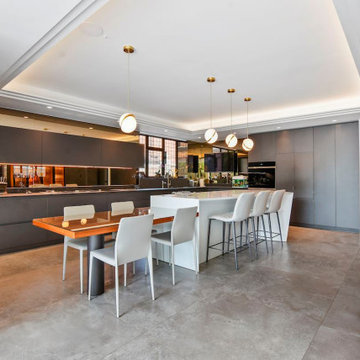
Стильный дизайн: большая прямая кухня-гостиная: освещение в современном стиле с накладной мойкой, плоскими фасадами, серыми фасадами, столешницей из акрилового камня, черным фартуком, зеркальным фартуком, техникой под мебельный фасад, полом из керамической плитки, островом, серым полом, черной столешницей и кессонным потолком - последний тренд
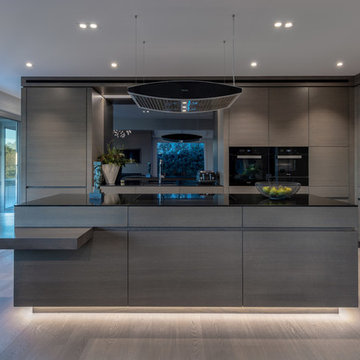
Mike Holman
Пример оригинального дизайна: большая параллельная кухня в современном стиле с обеденным столом, накладной мойкой, плоскими фасадами, серыми фасадами, мраморной столешницей, фартуком цвета металлик, зеркальным фартуком, черной техникой, паркетным полом среднего тона, островом, коричневым полом и черной столешницей
Пример оригинального дизайна: большая параллельная кухня в современном стиле с обеденным столом, накладной мойкой, плоскими фасадами, серыми фасадами, мраморной столешницей, фартуком цвета металлик, зеркальным фартуком, черной техникой, паркетным полом среднего тона, островом, коричневым полом и черной столешницей
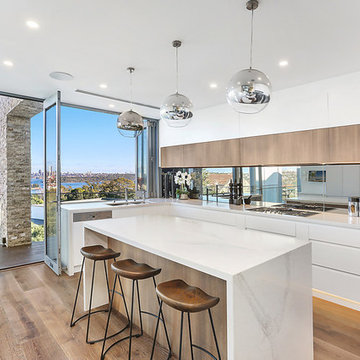
На фото: огромная угловая кухня-гостиная в современном стиле с накладной мойкой, плоскими фасадами, белыми фасадами, столешницей из кварцевого агломерата, фартуком цвета металлик, зеркальным фартуком, техникой из нержавеющей стали, паркетным полом среднего тона, островом и коричневым полом с
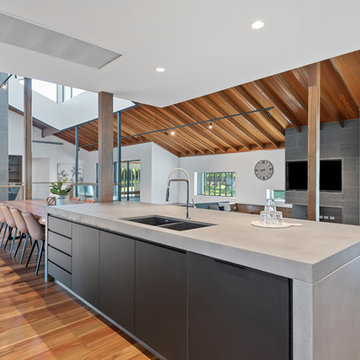
Belmont
На фото: большая параллельная кухня в современном стиле с обеденным столом, зеркальным фартуком, паркетным полом среднего тона, островом и серой столешницей с
На фото: большая параллельная кухня в современном стиле с обеденным столом, зеркальным фартуком, паркетным полом среднего тона, островом и серой столешницей с
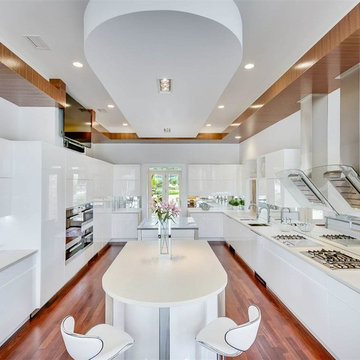
New modern kitchen with world class equipment!
На фото: большая параллельная кухня в стиле модернизм с обеденным столом, накладной мойкой, плоскими фасадами, белыми фасадами, фартуком цвета металлик, зеркальным фартуком, техникой из нержавеющей стали, паркетным полом среднего тона, двумя и более островами и коричневым полом с
На фото: большая параллельная кухня в стиле модернизм с обеденным столом, накладной мойкой, плоскими фасадами, белыми фасадами, фартуком цвета металлик, зеркальным фартуком, техникой из нержавеющей стали, паркетным полом среднего тона, двумя и более островами и коричневым полом с
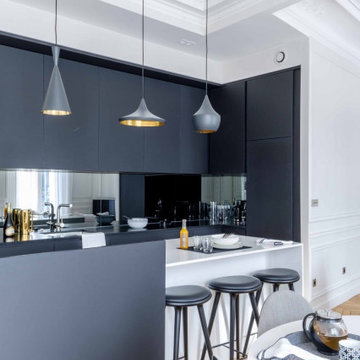
Cuisine réalisée entièrement sur-mesure assez épurée
Свежая идея для дизайна: большая прямая кухня-гостиная в современном стиле с врезной мойкой, фасадами с декоративным кантом, черными фасадами, мраморной столешницей, черным фартуком, зеркальным фартуком, техникой под мебельный фасад, светлым паркетным полом, островом, бежевым полом и белой столешницей - отличное фото интерьера
Свежая идея для дизайна: большая прямая кухня-гостиная в современном стиле с врезной мойкой, фасадами с декоративным кантом, черными фасадами, мраморной столешницей, черным фартуком, зеркальным фартуком, техникой под мебельный фасад, светлым паркетным полом, островом, бежевым полом и белой столешницей - отличное фото интерьера
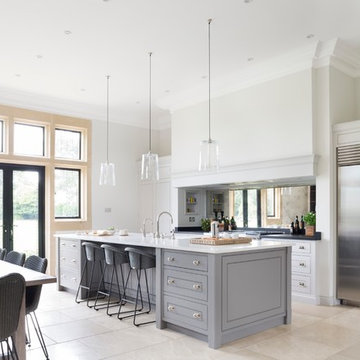
We were delighted to work with the homeowners of this breathtakingly beautiful luxury home in Ascot, Berkshire to create their dream kitchen.
Comprising a large open plan kitchen / dining space, utility room, boot room and laundry room, the project was almost completely a blank canvas except for the kitchen the house came with which was cramped and ill-fitting for the large space.
With three young children, the home needed to serve the needs of the family first but also needed to be suitable for entertaining on a reasonably large level. The kitchen features a host of cooking appliances designed with entertaining in mind including the legendary Wolf Duel fuel Range with Charbroiler with a Westin extractor. Opposite the Wolf range and integrated into the island are a Miele microwave and Miele sous chef warming drawer.
The large kitchen island acts the main prep area and includes a Villeroy & Boch Double Butler Sink with insinkerator waste disposal, Perrin & Rowe Callisto Mixer Tap with rinse and a Quooker Pro Vaq 3 Classic tap finished in polished nickel. The eurocargo recycling pullout bins are located in the island with a Miele dishwasher handily located either side to ensure maximum efficiency. Choosing the iconic Sub-Zero fridge freezer for this kitchen was a super choice for this large kitchen / dining area and provides ample storage.
The dining area has a Weathered Oak Refectory Table by Humphrey Munson. The table seats 10 so works really well for entertaining friends and family in the open plan kitchen / dining area. The seating is by Vincent Sheppard which is perfect for a family with young children because they can be easily maintained.
Photo credit: Paul Craig
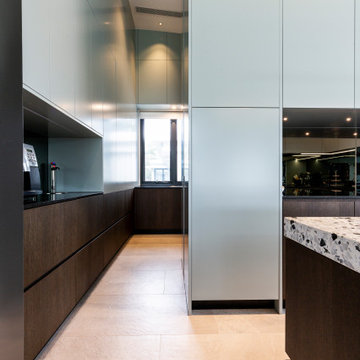
Источник вдохновения для домашнего уюта: огромная параллельная кухня-гостиная в стиле модернизм с плоскими фасадами, фасадами цвета дерева среднего тона, столешницей из кварцевого агломерата, фартуком цвета металлик, зеркальным фартуком, техникой из нержавеющей стали, полом из керамогранита, двумя и более островами, серым полом и белой столешницей
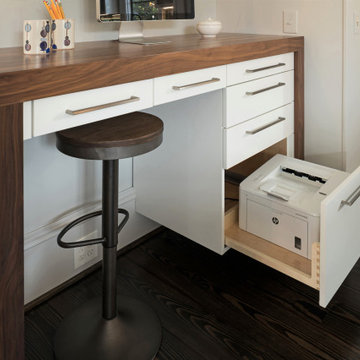
This custom made black walnut and floating drawer standing desk provide a landing zone to reference a recipe online or for homework. The bottom drawer features a hidden printer.
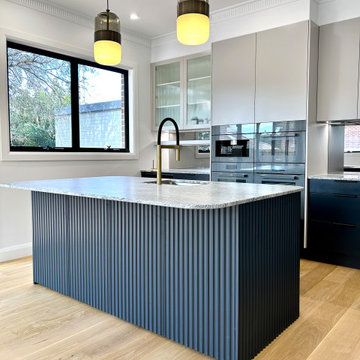
GREY DAZE
- Custom designed and manufactured kitchen, finished in matte two tone grey polyurethane
- Feature island slat panelling
- 55mm thick floating shelving
- 20mm thick round benchtop, in natural 'Alaskan Grey' marble
- Smokey mirror splashback
- Fluted glass display doors
- Recessed LED strip lighting
- Fully integrated fridge/ freezer
- Brass and black handles
- Blum hardware
Sheree Bounassif, Kitchens by Emanuel
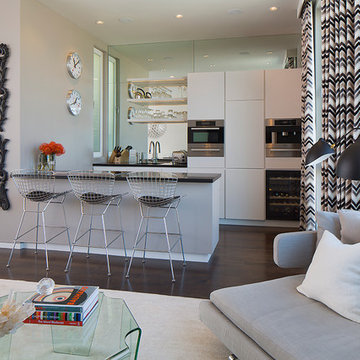
Photo by Eric Rorer
На фото: кухня-гостиная в современном стиле с плоскими фасадами, белыми фасадами, зеркальным фартуком, темным паркетным полом, полуостровом, техникой из нержавеющей стали и коричневым полом
На фото: кухня-гостиная в современном стиле с плоскими фасадами, белыми фасадами, зеркальным фартуком, темным паркетным полом, полуостровом, техникой из нержавеющей стали и коричневым полом
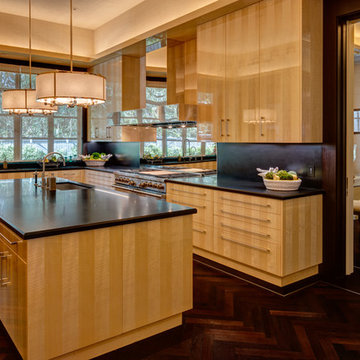
River Oaks, 2013 - New Construction
Источник вдохновения для домашнего уюта: угловая кухня в современном стиле с врезной мойкой, плоскими фасадами, зеркальным фартуком, темным паркетным полом, островом, коричневым полом, светлыми деревянными фасадами и техникой из нержавеющей стали
Источник вдохновения для домашнего уюта: угловая кухня в современном стиле с врезной мойкой, плоскими фасадами, зеркальным фартуком, темным паркетным полом, островом, коричневым полом, светлыми деревянными фасадами и техникой из нержавеющей стали
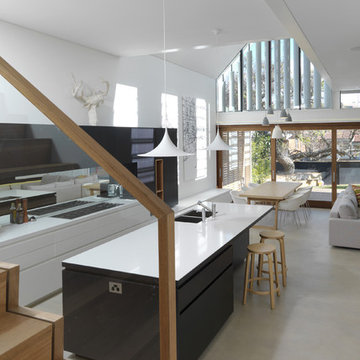
Nick Bowers
На фото: большая параллельная кухня в современном стиле с кладовкой, двойной мойкой, плоскими фасадами, черными фасадами, столешницей из кварцевого агломерата, фартуком цвета металлик, зеркальным фартуком, техникой из нержавеющей стали, бетонным полом, островом, белым полом и белой столешницей с
На фото: большая параллельная кухня в современном стиле с кладовкой, двойной мойкой, плоскими фасадами, черными фасадами, столешницей из кварцевого агломерата, фартуком цвета металлик, зеркальным фартуком, техникой из нержавеющей стали, бетонным полом, островом, белым полом и белой столешницей с
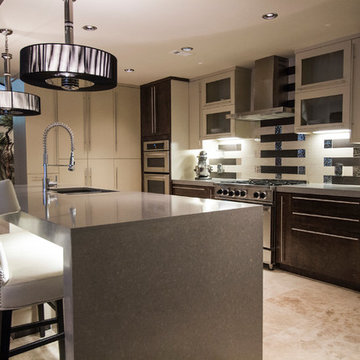
This Midcentury Modern Home was originally built in 1964. and was completely over-hauled and a seriously major renovation! We transformed 5 rooms into 1 great room and raised the ceiling by removing all the attic space. Initially, we wanted to keep the original terrazzo flooring throughout the house, but unfortunately we could not bring it back to life. This house is a 3200 sq. foot one story. We are still renovating, since this is my house...I will keep the pictures updated as we progress!
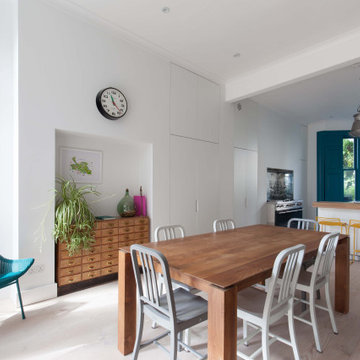
Идея дизайна: большая параллельная кухня в стиле модернизм с обеденным столом, монолитной мойкой, плоскими фасадами, белыми фасадами, столешницей из нержавеющей стали, белым фартуком, зеркальным фартуком, техникой из нержавеющей стали, светлым паркетным полом, островом, белым полом, серой столешницей и многоуровневым потолком
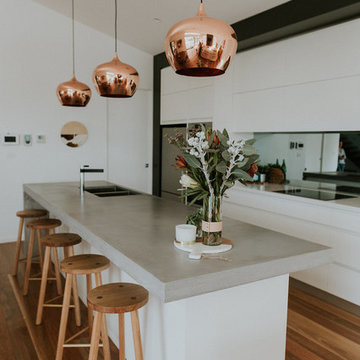
For this new family home, the goal was to make the home feel modern, yet warm and inviting. With a neutral colour palette, and using timeless materials such as timber, concrete, marble and stone, Studio Black has a created a home that's luxurious but full of warmth.
Photography by Silque Photography.
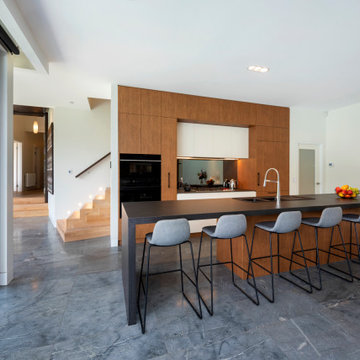
Open plan kitchen with large island bench. Neolith benchtop with waterfall end to island bench. Sub Zero/Wolfe appliances. Integrated fridge. Mirror splashback. Under cupboard lighting. Walk in pantry/mud room behind with access from garage.Timber joinery. Black overmount double sink. Pull out hose mixer tap. Large flagstone floors. Lowlight windows for privacy on boundary. Full height/width windows to outdoor living area.
Кухня с зеркальным фартуком – фото дизайна интерьера класса люкс
7