Кухня с зелеными фасадами и сводчатым потолком – фото дизайна интерьера
Сортировать:
Бюджет
Сортировать:Популярное за сегодня
161 - 180 из 456 фото
1 из 3
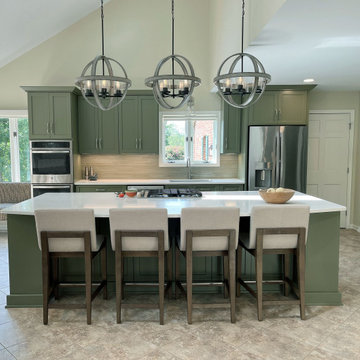
The island is a workhorse and features a microwave drawer, cooktop, pull out trash and recycle, spice drawers, roll out shelves, storage for cookbooks on both ends, seating for four, and of course, an amazing amount of counterspace. The countertop is Calacatta Vicenza quartz.
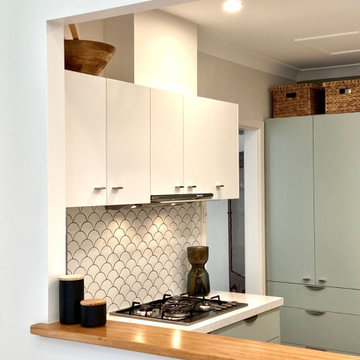
Свежая идея для дизайна: большая п-образная кухня-гостиная в стиле фьюжн с плоскими фасадами, зелеными фасадами, столешницей из кварцевого агломерата, белым фартуком, фартуком из керамической плитки, светлым паркетным полом, полуостровом, белой столешницей и сводчатым потолком - отличное фото интерьера
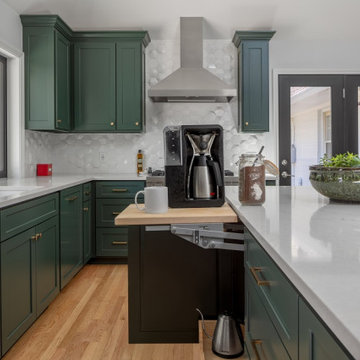
Пример оригинального дизайна: огромная п-образная кухня в стиле неоклассика (современная классика) с обеденным столом, врезной мойкой, фасадами в стиле шейкер, зелеными фасадами, столешницей из кварцевого агломерата, белым фартуком, фартуком из керамической плитки, техникой из нержавеющей стали, светлым паркетным полом, двумя и более островами, белой столешницей и сводчатым потолком
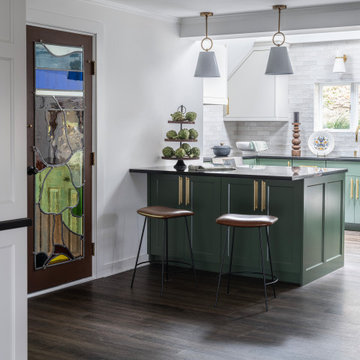
Transitional style kitchen for a unique vactaion home in beautiful Litchfield County in CT. Working with the angles of the ceiling we created plenty of storage for this client in their second home. We took advantage of all of the natural light coming into the space by using light and white for the uppers and at the same time incorporating contrast with a beautiful shade of green and classic black quartz countertops. This kitchen is now a timeless space for years to come.
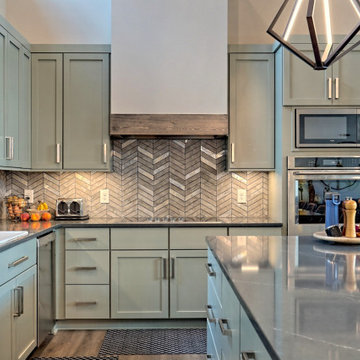
open kitchen floorplan
Стильный дизайн: большая угловая кухня в стиле ретро с одинарной мойкой, фасадами в стиле шейкер, зелеными фасадами, столешницей из кварцевого агломерата, разноцветным фартуком, фартуком из стекла, техникой из нержавеющей стали, полом из ламината, островом, коричневым полом, серой столешницей и сводчатым потолком - последний тренд
Стильный дизайн: большая угловая кухня в стиле ретро с одинарной мойкой, фасадами в стиле шейкер, зелеными фасадами, столешницей из кварцевого агломерата, разноцветным фартуком, фартуком из стекла, техникой из нержавеющей стали, полом из ламината, островом, коричневым полом, серой столешницей и сводчатым потолком - последний тренд
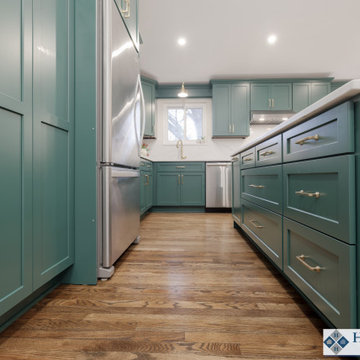
A modern transformation was in store for this abused split-level Rockville, MD home. A previous "renovation" created some non-functional spaces and odd transitions. At the center of the design was an antique chandelier that the homeowners acquired from an estate sale early in their marriage, so that challenge was integrating old and new into the shared space.
So many walls came down and one wall went up. This family now has not only an open and functional space, but it is dripping with luxury details like the custom cabinets in a glorious emerald green color from Benjamin Moore called "Gondola Ride", gold tone hardware and wall sconces, and a stunning Borghini Gold quartz counter from Emerstone that carries up to the backsplash.
Outlets hidden under the cabinets provide plenty of power for small appliances. The cabinetry is loaded with smart features like a trash and recycling center, deep pot storage, gigantic storage pantries flanking the refrigerator and a generous island that provides seating for 4 and hidden storage. Valence boxes create a home for the 3 gold scones that tie the kitchen and the dining buffer together. Dimmable led surface lights throughout provide ample illumination without detracting from the statement lighting in the room. The newly refinished hardwood floors complete the look.
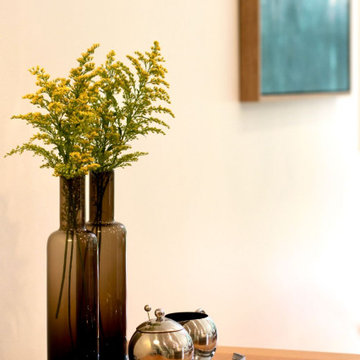
На фото: большая п-образная кухня-гостиная в стиле фьюжн с двойной мойкой, плоскими фасадами, зелеными фасадами, столешницей из кварцевого агломерата, белым фартуком, фартуком из керамической плитки, техникой из нержавеющей стали, светлым паркетным полом, полуостровом, белой столешницей и сводчатым потолком
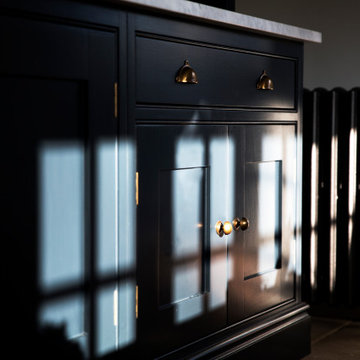
На фото: большая параллельная кухня-гостиная в классическом стиле с с полувстраиваемой мойкой (с передним бортиком), фасадами с декоративным кантом, зелеными фасадами, мраморной столешницей, фартуком из кирпича, черной техникой, светлым паркетным полом, островом, серой столешницей, сводчатым потолком и акцентной стеной с
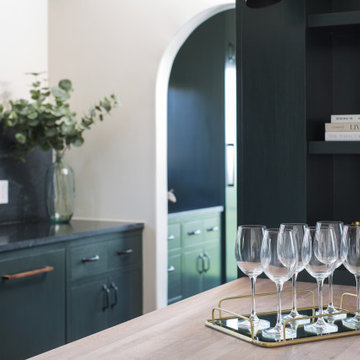
Пример оригинального дизайна: угловая кухня среднего размера в средиземноморском стиле с обеденным столом, врезной мойкой, плоскими фасадами, зелеными фасадами, деревянной столешницей, зеленым фартуком, фартуком из кварцевого агломерата, техникой из нержавеющей стали, паркетным полом среднего тона, островом, коричневым полом, зеленой столешницей и сводчатым потолком
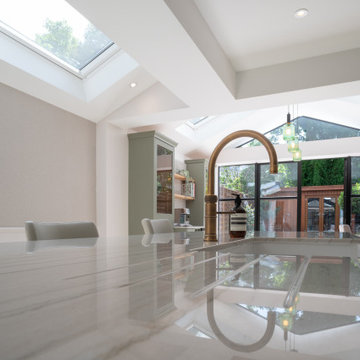
The stunning reflective surface of quartz captures the light pouring through the windows, magnifying and dispersing it throughout the room, creating a lively and luminous atmosphere.
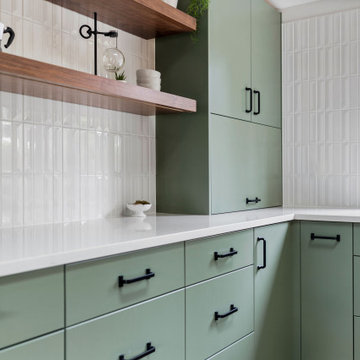
The flat panel cabinets painted in a lovely sage tone add a playful and unique spin to this midcentury modern kitchen. The undulating ceramic backsplash tile plays with the light and catches your eye, especially highlighting the floating shelves.
Architecture and Design by: H2D Architecture + Design
www.h2darchitects.com
Photo by: Anastasiya Homes
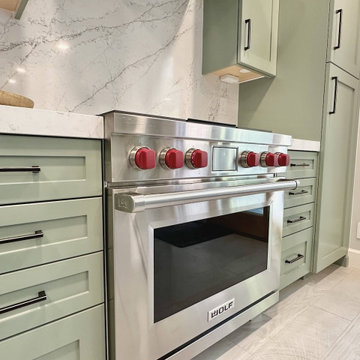
Design Build Modern transitional Custom Kitchen Remodel with Green cabinets in the city of Tustin, Orange County, California
Стильный дизайн: параллельная кухня среднего размера в стиле неоклассика (современная классика) с кладовкой, врезной мойкой, фасадами в стиле шейкер, зелеными фасадами, столешницей из ламината, белым фартуком, техникой из нержавеющей стали, полом из керамической плитки, островом, разноцветным полом, белой столешницей и сводчатым потолком - последний тренд
Стильный дизайн: параллельная кухня среднего размера в стиле неоклассика (современная классика) с кладовкой, врезной мойкой, фасадами в стиле шейкер, зелеными фасадами, столешницей из ламината, белым фартуком, техникой из нержавеющей стали, полом из керамической плитки, островом, разноцветным полом, белой столешницей и сводчатым потолком - последний тренд
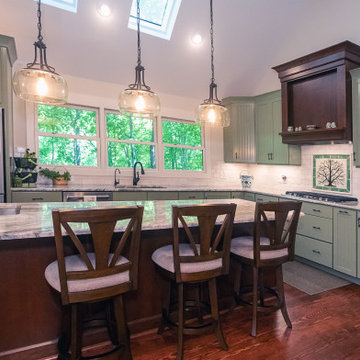
Lake Cabin Home Addition - Kitchen with custom handmade backsplash tile
Идея дизайна: большая угловая кухня в стиле неоклассика (современная классика) с обеденным столом, врезной мойкой, фасадами с утопленной филенкой, зелеными фасадами, гранитной столешницей, белым фартуком, фартуком из керамогранитной плитки, техникой из нержавеющей стали, паркетным полом среднего тона, островом, коричневым полом, разноцветной столешницей и сводчатым потолком
Идея дизайна: большая угловая кухня в стиле неоклассика (современная классика) с обеденным столом, врезной мойкой, фасадами с утопленной филенкой, зелеными фасадами, гранитной столешницей, белым фартуком, фартуком из керамогранитной плитки, техникой из нержавеющей стали, паркетным полом среднего тона, островом, коричневым полом, разноцветной столешницей и сводчатым потолком
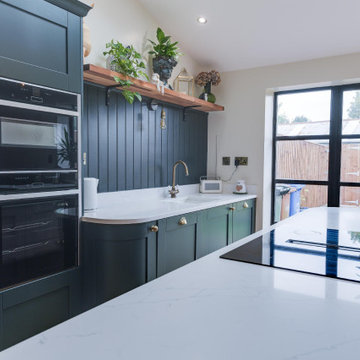
Following an extension to this cottage, this open-plan space was designed with bright, warm colours. The client wanted to maximise storage and include an integrated bench and dining area into the curved island, adding to the warmth of this space.
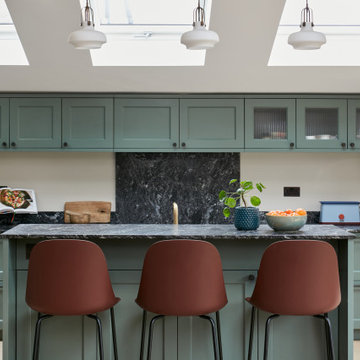
A warm and very welcoming kitchen extension in Lewisham creating this lovely family and entertaining space with some beautiful bespoke features. The smooth shaker style lay on cabinet doors are painted in Farrow & Ball Green Smoke, and the double height kitchen island, finished in stunning Sensa Black Beauty stone with seating on one side, cleverly conceals the sink and tap along with a handy pantry unit and drinks cabinet.
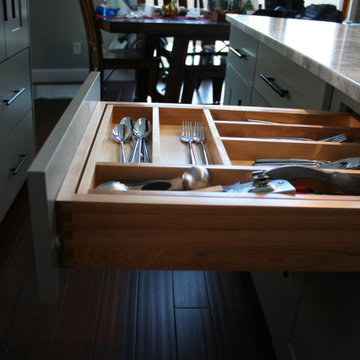
Свежая идея для дизайна: параллельная кухня среднего размера в стиле кантри с обеденным столом, с полувстраиваемой мойкой (с передним бортиком), фасадами с выступающей филенкой, зелеными фасадами, гранитной столешницей, белым фартуком, фартуком из керамической плитки, техникой из нержавеющей стали, темным паркетным полом, островом, коричневым полом, разноцветной столешницей и сводчатым потолком - отличное фото интерьера
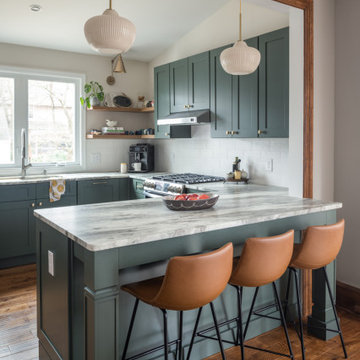
The original kitchen was dark and not at all functional. By making better use of the available space, as well as new larger windows and a vaulted ceiling, the new kitchen transformed into a bright, open space with ample storage and functionality. On top of that, we were also able to fit in a new mud room from the back yard and spruce up the existing bathroom.
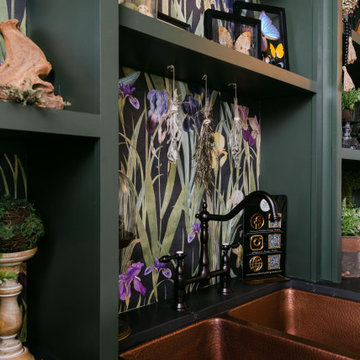
This was the 2023 Junior League Show house- I wanted this pantry because it was a perfect space to create a hybrid space where I could picture the Friar's bringing in the fresh veggies from the yard and a place where they used to prep for big gatherings. I wanted to honor the age of the home (1890's) and have colors and fixtures that would have been period appropriate. I also painted the ceiling with a copper dry brushing technique that would have been seen back then. My personal style is in this space, it is heavy and moody and I love bold wallpaper (this is a mural). I have lovingly called my style "swamp witch chic."
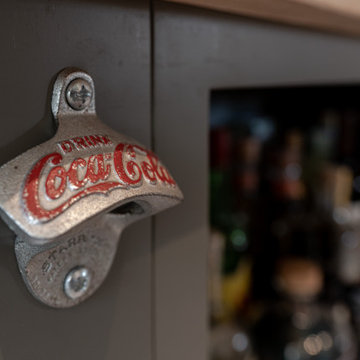
Пример оригинального дизайна: п-образная кухня среднего размера в стиле неоклассика (современная классика) с обеденным столом, фасадами в стиле шейкер, зелеными фасадами, гранитной столешницей, бежевым фартуком, фартуком из керамической плитки, техникой из нержавеющей стали, островом, разноцветной столешницей и сводчатым потолком
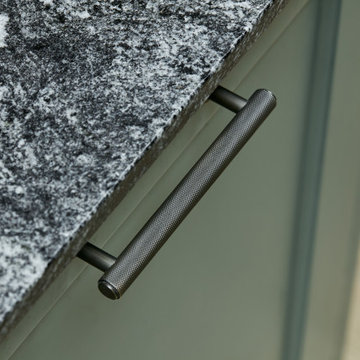
A warm and very welcoming kitchen extension in Lewisham creating this lovely family and entertaining space with some beautiful bespoke features. The smooth shaker style lay on cabinet doors are painted in Farrow & Ball Green Smoke, and the double height kitchen island, finished in stunning Sensa Black Beauty stone with seating on one side, cleverly conceals the sink and tap along with a handy pantry unit and drinks cabinet.
Кухня с зелеными фасадами и сводчатым потолком – фото дизайна интерьера
9