Кухня с зелеными фасадами и сводчатым потолком – фото дизайна интерьера
Сортировать:
Бюджет
Сортировать:Популярное за сегодня
101 - 120 из 456 фото
1 из 3
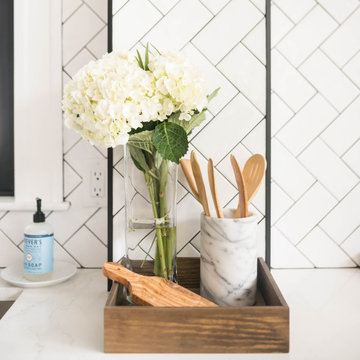
Industrial transitional English style kitchen. The addition and remodeling were designed to keep the outdoors inside. Replaced the uppers and prioritized windows connected to key parts of the backyard and having open shelvings with walnut and brass details.
Custom dark cabinets made locally. Designed to maximize the storage and performance of a growing family and host big gatherings. The large island was a key goal of the homeowners with the abundant seating and the custom booth opposite to the range area. The booth was custom built to match the client's favorite dinner spot. In addition, we created a more New England style mudroom in connection with the patio. And also a full pantry with a coffee station and pocket doors.
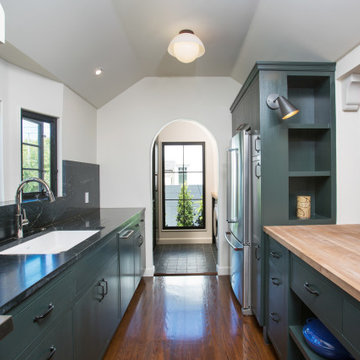
Свежая идея для дизайна: угловая кухня среднего размера в средиземноморском стиле с обеденным столом, врезной мойкой, плоскими фасадами, зелеными фасадами, деревянной столешницей, зеленым фартуком, фартуком из мрамора, техникой из нержавеющей стали, паркетным полом среднего тона, островом, коричневым полом, зеленой столешницей и сводчатым потолком - отличное фото интерьера
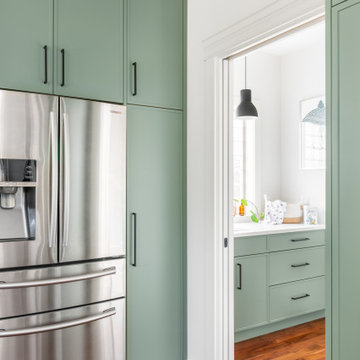
Стильный дизайн: параллельная кухня среднего размера в стиле неоклассика (современная классика) с обеденным столом, врезной мойкой, фасадами в стиле шейкер, зелеными фасадами, столешницей из кварцевого агломерата, белым фартуком, фартуком из керамической плитки, техникой из нержавеющей стали, паркетным полом среднего тона, островом, коричневым полом, белой столешницей и сводчатым потолком - последний тренд
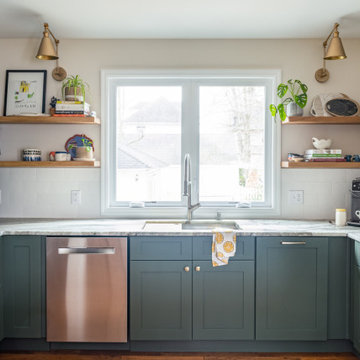
The original kitchen was dark and not at all functional. By making better use of the available space, as well as new larger windows and a vaulted ceiling, the new kitchen transformed into a bright, open space with ample storage and functionality. On top of that, we were also able to fit in a new mud room from the back yard and spruce up the existing bathroom.
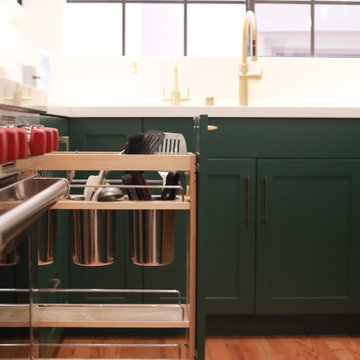
Complete kitchen remodel, new flooring throughout, powder room remodel, soffit work and new lighting throughout
На фото: большая угловая кухня в стиле неоклассика (современная классика) с обеденным столом, врезной мойкой, фасадами в стиле шейкер, зелеными фасадами, столешницей из кварцевого агломерата, белым фартуком, фартуком из кварцевого агломерата, техникой из нержавеющей стали, светлым паркетным полом, островом, бежевым полом, белой столешницей и сводчатым потолком с
На фото: большая угловая кухня в стиле неоклассика (современная классика) с обеденным столом, врезной мойкой, фасадами в стиле шейкер, зелеными фасадами, столешницей из кварцевого агломерата, белым фартуком, фартуком из кварцевого агломерата, техникой из нержавеющей стали, светлым паркетным полом, островом, бежевым полом, белой столешницей и сводчатым потолком с
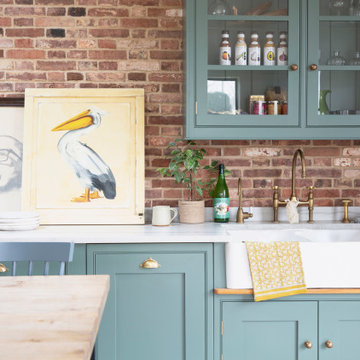
Свежая идея для дизайна: большая параллельная кухня-гостиная в классическом стиле с фасадами с декоративным кантом, зелеными фасадами, мраморной столешницей, фартуком из кирпича, черной техникой, светлым паркетным полом, островом, серой столешницей, сводчатым потолком и акцентной стеной - отличное фото интерьера
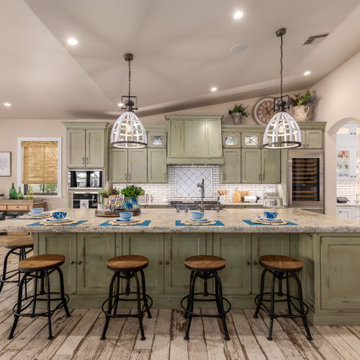
Before, the kitchen was very closed off, dark and did not have a good flow. When designing the new kitchen, we reconfigured the layout, which allowed us to create a more linear design that functioned better for our client and her needs. This new layout created ample storage that allowed our client to organize her kitchen, have all the upgraded interior features and a place for everything. We also made sure all the appliances needed were incorporated into the kitchen along with a 60" refrigerator! The island became a major focal point, like a piece of furniture with decorative legs, that grounded the space and became the main gathering place with enough seating for five. Our client selected a really pretty distressed green inset cabinetry for the main kitchen area that really set the tone for the new farmhouse style in the home. The accent decorative range hood, glass uppers with the X Mullions, granite countertops, farmhouse sink, statement faucet and the handcrafted tile backsplash she selected tied everything together.
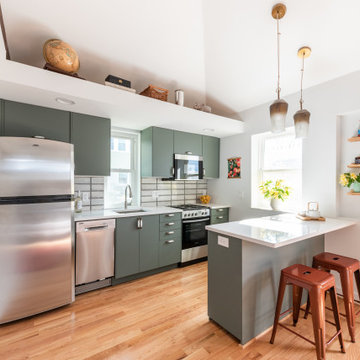
Источник вдохновения для домашнего уюта: параллельная кухня в современном стиле с обеденным столом, врезной мойкой, плоскими фасадами, зелеными фасадами, столешницей из кварцита, серым фартуком, фартуком из каменной плитки, техникой из нержавеющей стали, полом из бамбука, островом, коричневым полом, белой столешницей и сводчатым потолком
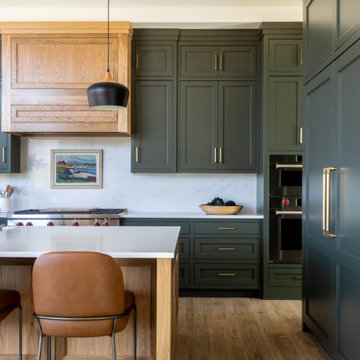
Пример оригинального дизайна: огромная угловая кухня-гостиная в стиле неоклассика (современная классика) с одинарной мойкой, фасадами в стиле шейкер, зелеными фасадами, столешницей из кварцевого агломерата, белым фартуком, фартуком из кварцевого агломерата, техникой из нержавеющей стали, полом из керамогранита, островом, бежевым полом, белой столешницей и сводчатым потолком
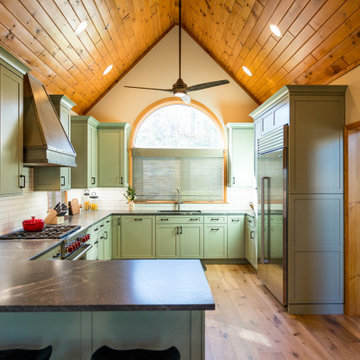
This 1970s kitchen in the Adirondacks got a big lift and a fabulous new bar. Plain & Fancy Custom Cabinets, Shaker door, Saybrook Sage. Silver Gray Granite with leathered finish. Brook Custom Artisan Slant Shaped hood with cast nickel finish. Pine flooring. Interior features include LeMans swing outs, pull out pantry, angled dividers for utensils, and roll-shelves in cabinets.
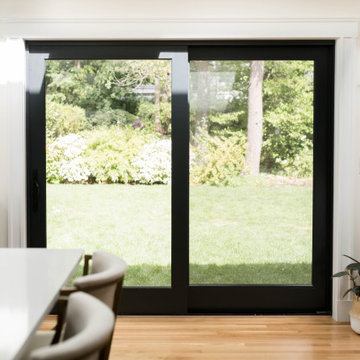
Industrial transitional English style kitchen. The addition and remodeling were designed to keep the outdoors inside. Replaced the uppers and prioritized windows connected to key parts of the backyard and having open shelvings with walnut and brass details.
Custom dark cabinets made locally. Designed to maximize the storage and performance of a growing family and host big gatherings. The large island was a key goal of the homeowners with the abundant seating and the custom booth opposite to the range area. The booth was custom built to match the client's favorite dinner spot. In addition, we created a more New England style mudroom in connection with the patio. And also a full pantry with a coffee station and pocket doors.
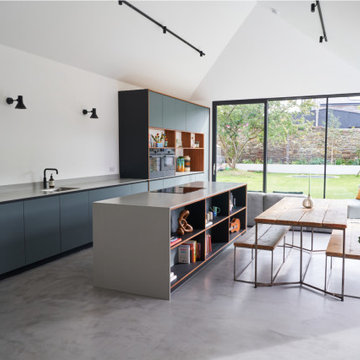
Стильный дизайн: прямая кухня-гостиная: освещение в стиле ретро с одинарной мойкой, плоскими фасадами, зелеными фасадами, столешницей из акрилового камня, белым фартуком, черной техникой, островом, серым полом, серой столешницей и сводчатым потолком - последний тренд
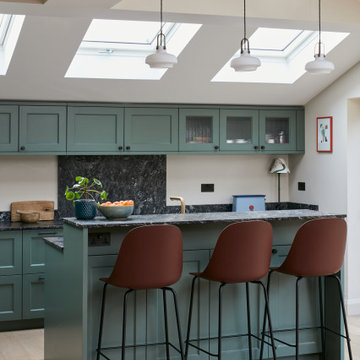
A warm and very welcoming kitchen extension in Lewisham creating this lovely family and entertaining space with some beautiful bespoke features. The smooth shaker style lay on cabinet doors are painted in Farrow & Ball Green Smoke, and the double height kitchen island, finished in stunning Sensa Black Beauty stone with seating on one side, cleverly conceals the sink and tap along with a handy pantry unit and drinks cabinet.
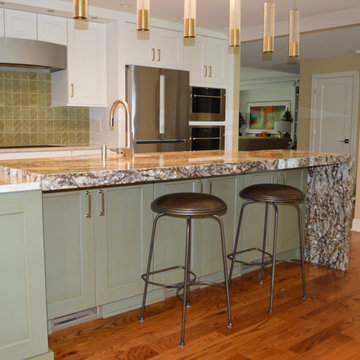
На фото: большая кухня в стиле неоклассика (современная классика) с обеденным столом, врезной мойкой, фасадами в стиле шейкер, зелеными фасадами, столешницей из кварцита, зеленым фартуком, техникой из нержавеющей стали, паркетным полом среднего тона, островом, коричневым полом и сводчатым потолком
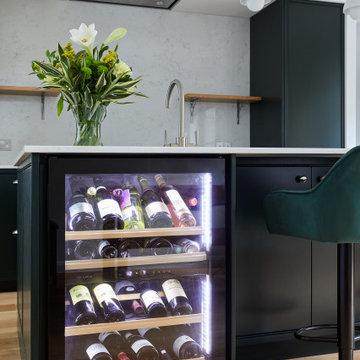
This client in Greenwich wanted a compact practical kitchen in an open plan kitchen diner. The result is this simple yet beautiful hand painted bespoke kitchen.
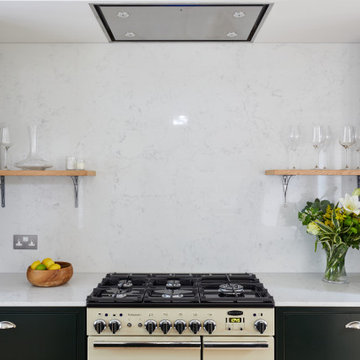
This client in Greenwich wanted a compact practical kitchen in an open plan kitchen diner. The result is this simple yet beautiful hand painted bespoke kitchen.
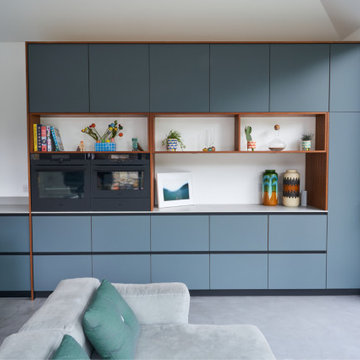
На фото: прямая кухня-гостиная: освещение в стиле ретро с одинарной мойкой, плоскими фасадами, зелеными фасадами, столешницей из акрилового камня, белым фартуком, черной техникой, островом, серым полом, серой столешницей и сводчатым потолком
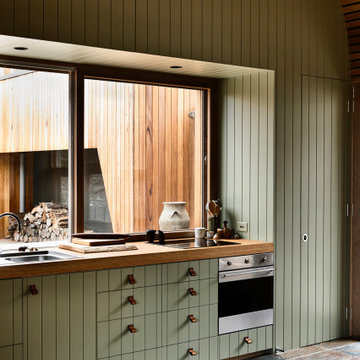
Источник вдохновения для домашнего уюта: кухня в стиле лофт с накладной мойкой, плоскими фасадами, зелеными фасадами, деревянной столешницей, техникой из нержавеющей стали, коричневым полом, коричневой столешницей, сводчатым потолком и деревянным потолком
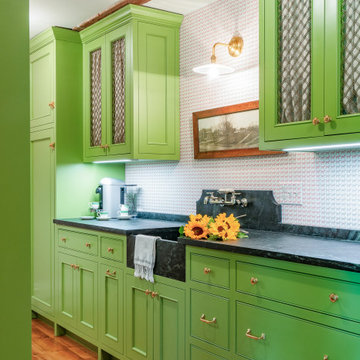
This 1790 farmhouse had received an addition to the historic ell in the 1970s, with a more recent renovation encompassing the kitchen and adding a small mudroom & laundry room in the ’90s. Unfortunately, as happens all too often, it had been done in a way that was architecturally inappropriate style of the home.
We worked within the available footprint to create “layers of implied time,” reinstating stylistic integrity and un-muddling the mistakes of more recent renovations.
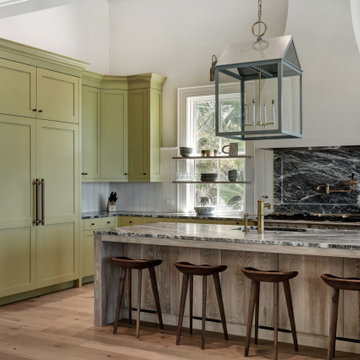
Свежая идея для дизайна: п-образная кухня-гостиная в стиле неоклассика (современная классика) с врезной мойкой, фасадами в стиле шейкер, зелеными фасадами, мраморной столешницей, разноцветным фартуком, техникой под мебельный фасад, паркетным полом среднего тона, островом, коричневым полом, разноцветной столешницей и сводчатым потолком - отличное фото интерьера
Кухня с зелеными фасадами и сводчатым потолком – фото дизайна интерьера
6