Кухня с зелеными фасадами и коричневым фартуком – фото дизайна интерьера
Сортировать:Популярное за сегодня
21 - 40 из 469 фото
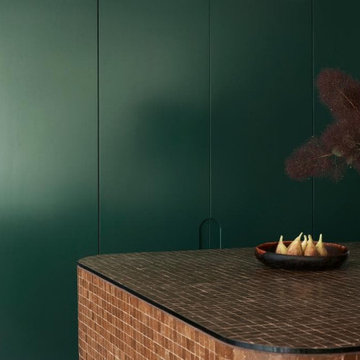
A mid-century modern home renovation using earthy tones and textures throughout with a pop of colour and quirky design features balanced with strong, clean lines of modem and minimalist design.
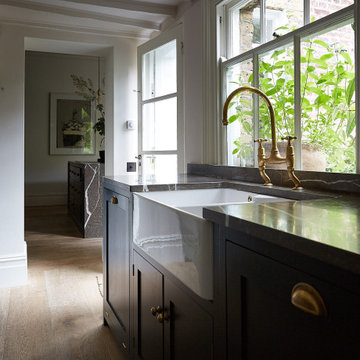
beautiful hand built kitchen, in dark green with marble work tops and an oak floor.
Источник вдохновения для домашнего уюта: маленькая параллельная кухня в классическом стиле с кладовкой, с полувстраиваемой мойкой (с передним бортиком), фасадами в стиле шейкер, зелеными фасадами, коричневым фартуком, фартуком из мрамора, паркетным полом среднего тона, коричневым полом и коричневой столешницей без острова для на участке и в саду
Источник вдохновения для домашнего уюта: маленькая параллельная кухня в классическом стиле с кладовкой, с полувстраиваемой мойкой (с передним бортиком), фасадами в стиле шейкер, зелеными фасадами, коричневым фартуком, фартуком из мрамора, паркетным полом среднего тона, коричневым полом и коричневой столешницей без острова для на участке и в саду
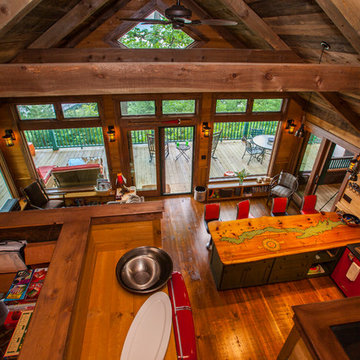
Nancie Battaglia
На фото: п-образная кухня-гостиная среднего размера в стиле рустика с врезной мойкой, плоскими фасадами, зелеными фасадами, столешницей из талькохлорита, коричневым фартуком, фартуком из каменной плиты, цветной техникой, паркетным полом среднего тона и полуостровом
На фото: п-образная кухня-гостиная среднего размера в стиле рустика с врезной мойкой, плоскими фасадами, зелеными фасадами, столешницей из талькохлорита, коричневым фартуком, фартуком из каменной плиты, цветной техникой, паркетным полом среднего тона и полуостровом
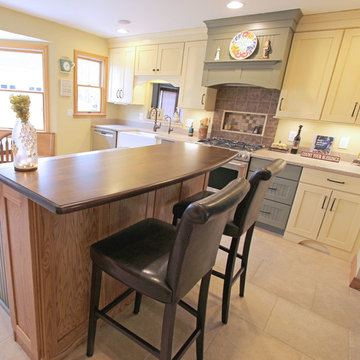
In this kitchen we widened the entry way for a more functional kitchen. We installed Medallion Gold Full Overlay Maple Oyster Vintage cabinets with Mocha glaze, Maple Cayenne Classic Oak Hazelnut and Maple Seagrass with dry brushstrokes all in the MIssion Door Style. For the countertop, Avonite color in Autumn Wheat with a Satin finish and on the Island Heritage Woods Black Walnut wood top. On the backsplash, 6x6 Sequoya Leatherwood tile was installed with 2x2 Mosaic and chocolate glazed accent tiles with a Durango Rope border. A Fireclay 30" Farmhouse sink in white was installed accented with a Moen Brantford Pull Down Single Handle faucet in oil rubbed bronze with Little Gormet drinking faucet in oil rubbed bronze. On the floor, 18x18 Sequoya Porcelain tile Pueblo.
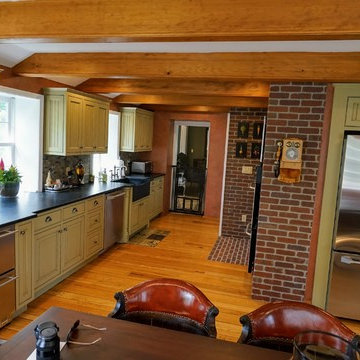
На фото: параллельная кухня среднего размера в стиле кантри с обеденным столом, с полувстраиваемой мойкой (с передним бортиком), фасадами с декоративным кантом, зелеными фасадами, столешницей из талькохлорита, коричневым фартуком, фартуком из плитки мозаики, техникой из нержавеющей стали, паркетным полом среднего тона и коричневым полом без острова
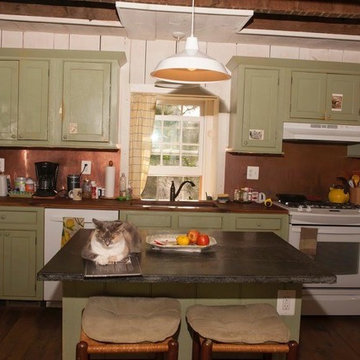
На фото: кухня в классическом стиле с одинарной мойкой, фасадами в стиле шейкер, зелеными фасадами, столешницей из талькохлорита, коричневым фартуком, фартуком из металлической плитки, белой техникой, темным паркетным полом, островом и коричневым полом
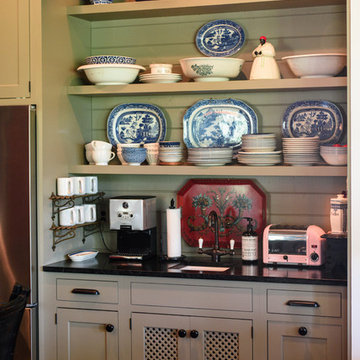
Architect-Chris Goldbeck from P. Shea Design. Cabinets-Erin Hurst, CKD from French's Cabinet Gallery, LLC. Photographer-Chris Goldbeck. Crestwood custom cabinetry features: Canton door style in Laurel finish, Inset with exposed black hinges, Custom X mullions, Lattice, Floating shelves in front of ship lap.
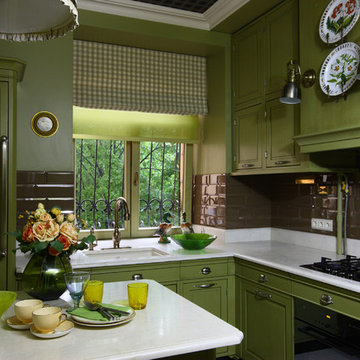
Степанов Михаил
На фото: кухня у окна в классическом стиле с врезной мойкой, зелеными фасадами, коричневым фартуком, черной техникой, островом и шторами на окнах
На фото: кухня у окна в классическом стиле с врезной мойкой, зелеными фасадами, коричневым фартуком, черной техникой, островом и шторами на окнах
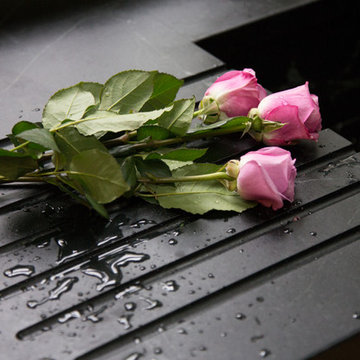
The 1790 Garvin-Weeks Farmstead is a beautiful farmhouse with Georgian and Victorian period rooms as well as a craftsman style addition from the early 1900s. The original house was from the late 18th century, and the barn structure shortly after that. The client desired architectural styles for her new master suite, revamped kitchen, and family room, that paid close attention to the individual eras of the home. The master suite uses antique furniture from the Georgian era, and the floral wallpaper uses stencils from an original vintage piece. The kitchen and family room are classic farmhouse style, and even use timbers and rafters from the original barn structure. The expansive kitchen island uses reclaimed wood, as does the dining table. The custom cabinetry, milk paint, hand-painted tiles, soapstone sink, and marble baking top are other important elements to the space. The historic home now shines.
Eric Roth
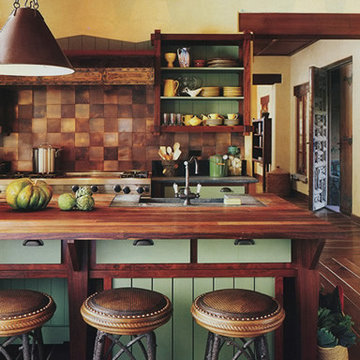
Matthewmillman.com
Designer - Steve Justrich with BSD.
Published Western Interiors 2005 cover feature
Свежая идея для дизайна: параллельная кухня-гостиная среднего размера в стиле рустика с врезной мойкой, плоскими фасадами, зелеными фасадами, столешницей из талькохлорита, коричневым фартуком, фартуком из металлической плитки, техникой из нержавеющей стали, паркетным полом среднего тона и островом - отличное фото интерьера
Свежая идея для дизайна: параллельная кухня-гостиная среднего размера в стиле рустика с врезной мойкой, плоскими фасадами, зелеными фасадами, столешницей из талькохлорита, коричневым фартуком, фартуком из металлической плитки, техникой из нержавеющей стали, паркетным полом среднего тона и островом - отличное фото интерьера
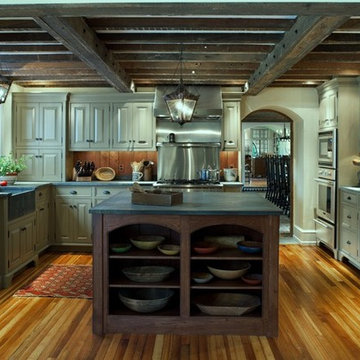
Rodger Wright Furniture cabinetry installed into a 1904 converted farm house.
На фото: большая п-образная кухня-гостиная в классическом стиле с с полувстраиваемой мойкой (с передним бортиком), фасадами с утопленной филенкой, зелеными фасадами, столешницей из талькохлорита, коричневым фартуком, техникой из нержавеющей стали, светлым паркетным полом и островом
На фото: большая п-образная кухня-гостиная в классическом стиле с с полувстраиваемой мойкой (с передним бортиком), фасадами с утопленной филенкой, зелеными фасадами, столешницей из талькохлорита, коричневым фартуком, техникой из нержавеющей стали, светлым паркетным полом и островом
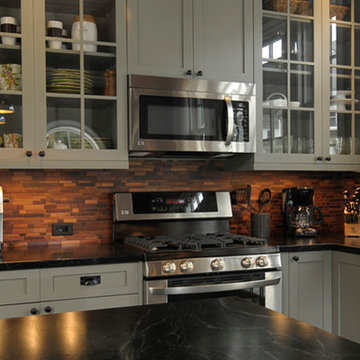
Kellner Photography
Источник вдохновения для домашнего уюта: п-образная кухня в стиле неоклассика (современная классика) с островом, зелеными фасадами, коричневым фартуком и столешницей из талькохлорита
Источник вдохновения для домашнего уюта: п-образная кухня в стиле неоклассика (современная классика) с островом, зелеными фасадами, коричневым фартуком и столешницей из талькохлорита
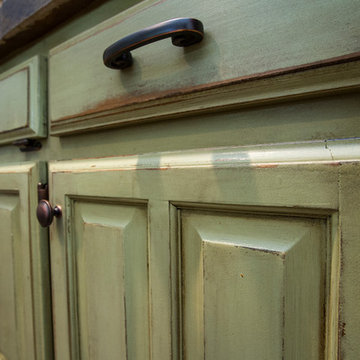
By painting and glazing these cabinets, we breathed new life into our clients kitchen. With a few well placed accent pieces on the counters and walls, this kitchen turned into one of our favorite jobs!
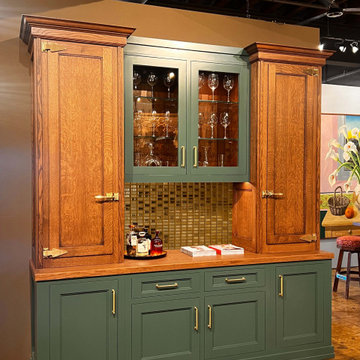
If you're looking for inspiration, we invite you to visit our showroom where you can explore our new kitchen displays. New designs, materials, lighting and accessories, along with our trademark hand carved kitchens, custom interiors and furniture. We are here to help you make the right choices and help you with your project. Our team will guide you through the design-build process in its entirety, from the preliminary design to the complete installation.
WL Kitchen & Home Showroom:
100 US Highway 46 E, Lodi, NJ, 07644.
Visit our showroom photo gallery in
wlkitchenandhome.com
.
.
.
.
#kitchenstore #kitchenshowroom #furnitureshowroom #kitchendesigner #customkitchen #traditionalkitchen #traditionaldesign #modernkitchen #moderndesign #newjerseykitchens #newyorkkitchens #dreamkitchen #customfurniture #custompulls #customknobs #kitchencontractor #luxurykitchens #luxurydesign #residentialdesign #furnituredesign #furnituremaker #kitcheninspo #bespokedesign #kitchenremodel #islandcabinet #handcarved #kitchenhoods #homeinteriors #woodwork #woodworkstore

Dramatic and moody never looked so good, or so inviting. Beautiful shiplap detailing on the wood hood and the kitchen island create a sleek modern farmhouse vibe in the decidedly modern kitchen. An entire wall of tall cabinets conceals a large refrigerator in plain sight and a walk-in pantry for amazing storage.
Two beautiful counter-sitting larder cabinets flank each side of the cooking area creating an abundant amount of specialized storage. An extra sink and open shelving in the beverage area makes for easy clean-ups after cocktails for two or an entire dinner party.
The warm contrast of paint and stain finishes makes this cozy kitchen a space that will be the focal point of many happy gatherings. The two-tone cabinets feature Dura Supreme Cabinetry’s Carson Panel door style is a dark green “Rock Bottom” paint contrasted with the “Hazelnut” stained finish on Cherry.
Design by Danee Bohn of Studio M Kitchen & Bath, Plymouth, Minnesota.
Request a FREE Dura Supreme Brochure Packet:
https://www.durasupreme.com/request-brochures/
Find a Dura Supreme Showroom near you today:
https://www.durasupreme.com/request-brochures
Want to become a Dura Supreme Dealer? Go to:
https://www.durasupreme.com/become-a-cabinet-dealer-request-form/
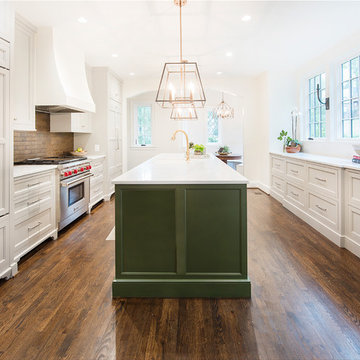
Lauren Ustad - Peppermint Photography
Идея дизайна: параллельная кухня в стиле кантри с фасадами с утопленной филенкой, зелеными фасадами, коричневым фартуком, фартуком из кирпича, техникой под мебельный фасад, темным паркетным полом, островом, коричневым полом и белой столешницей
Идея дизайна: параллельная кухня в стиле кантри с фасадами с утопленной филенкой, зелеными фасадами, коричневым фартуком, фартуком из кирпича, техникой под мебельный фасад, темным паркетным полом, островом, коричневым полом и белой столешницей

Cucina a vista con isola e illuminazione led
На фото: большая параллельная кухня-гостиная в стиле кантри с с полувстраиваемой мойкой (с передним бортиком), фасадами с выступающей филенкой, зелеными фасадами, столешницей из кварцита, коричневым фартуком, фартуком из кварцевого агломерата, техникой из нержавеющей стали, полом из терракотовой плитки, островом, оранжевым полом, коричневой столешницей и балками на потолке с
На фото: большая параллельная кухня-гостиная в стиле кантри с с полувстраиваемой мойкой (с передним бортиком), фасадами с выступающей филенкой, зелеными фасадами, столешницей из кварцита, коричневым фартуком, фартуком из кварцевого агломерата, техникой из нержавеющей стали, полом из терракотовой плитки, островом, оранжевым полом, коричневой столешницей и балками на потолке с
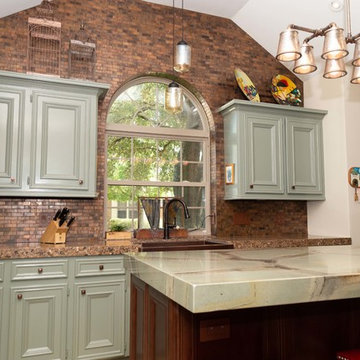
The extensive remodeling done on this project brought as a result a classy and welcoming perfectly layout kitchen. The combination of colors and textures along with the long rectangular kitchen island perfectly positioned in the center, creates an inviting atmosphere and the sensation of a much bigger space.
During the renovation process, the D9 team focused their efforts on removing the existing kitchen island and replacing the existing kitchen island cabinets with new kraft made cabinets producing a visual contrast to the rest of the kitchen. The beautiful Quartz color river rock countertops used for this projects were fabricated and installed bringing a much relevant accent to the cabinets and matching the backsplash style.
The old sink was replaced for a new farmhouse sink, giving the homeowners more space and adding a very particular touch to the rest of the kitchen.

Marty Paoletta
На фото: огромная угловая кухня-гостиная в классическом стиле с с полувстраиваемой мойкой (с передним бортиком), плоскими фасадами, зелеными фасадами, мраморной столешницей, коричневым фартуком, техникой под мебельный фасад, паркетным полом среднего тона и островом с
На фото: огромная угловая кухня-гостиная в классическом стиле с с полувстраиваемой мойкой (с передним бортиком), плоскими фасадами, зелеными фасадами, мраморной столешницей, коричневым фартуком, техникой под мебельный фасад, паркетным полом среднего тона и островом с
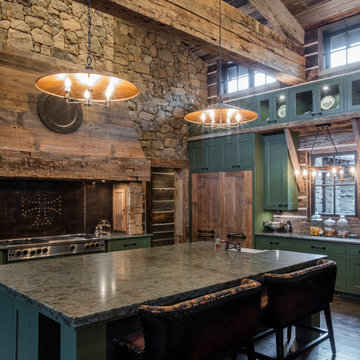
Simon Hurst Photography
Стильный дизайн: кухня в стиле рустика с с полувстраиваемой мойкой (с передним бортиком), фасадами в стиле шейкер, зелеными фасадами, коричневым фартуком, техникой из нержавеющей стали, темным паркетным полом, островом, коричневым полом, серой столешницей и окном - последний тренд
Стильный дизайн: кухня в стиле рустика с с полувстраиваемой мойкой (с передним бортиком), фасадами в стиле шейкер, зелеными фасадами, коричневым фартуком, техникой из нержавеющей стали, темным паркетным полом, островом, коричневым полом, серой столешницей и окном - последний тренд
Кухня с зелеными фасадами и коричневым фартуком – фото дизайна интерьера
2