Кухня с зелеными фасадами и коричневым фартуком – фото дизайна интерьера
Сортировать:Популярное за сегодня
141 - 160 из 469 фото
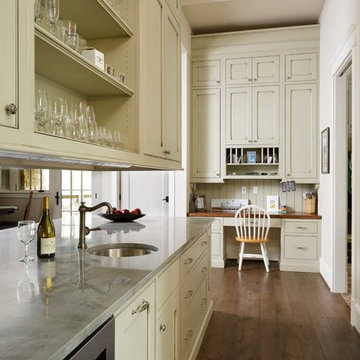
Marty Paoletta
На фото: огромная угловая кухня-гостиная в классическом стиле с с полувстраиваемой мойкой (с передним бортиком), плоскими фасадами, зелеными фасадами, мраморной столешницей, коричневым фартуком, техникой под мебельный фасад, паркетным полом среднего тона и островом
На фото: огромная угловая кухня-гостиная в классическом стиле с с полувстраиваемой мойкой (с передним бортиком), плоскими фасадами, зелеными фасадами, мраморной столешницей, коричневым фартуком, техникой под мебельный фасад, паркетным полом среднего тона и островом
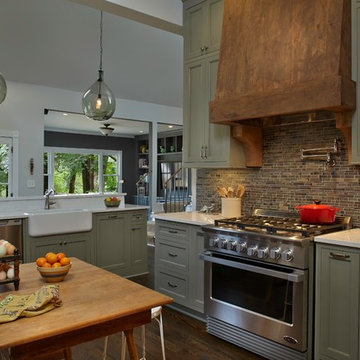
Идея дизайна: п-образная кухня-гостиная среднего размера в стиле кантри с с полувстраиваемой мойкой (с передним бортиком), фасадами в стиле шейкер, зелеными фасадами, коричневым фартуком, фартуком из керамической плитки, техникой под мебельный фасад, паркетным полом среднего тона, островом и коричневым полом
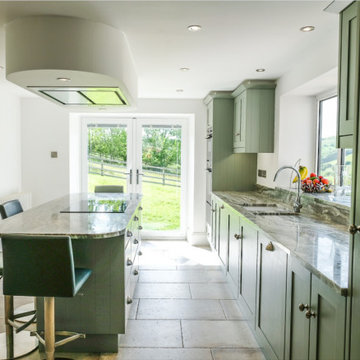
Пример оригинального дизайна: отдельная, прямая кухня среднего размера в современном стиле с двойной мойкой, фасадами в стиле шейкер, зелеными фасадами, гранитной столешницей, коричневым фартуком, фартуком из каменной плиты, черной техникой, полом из известняка, островом, бежевым полом и коричневой столешницей
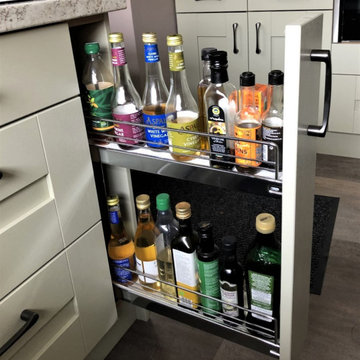
Second Nature Milbourne in Sage. Soft Mazzarino Quarry laminate worktop and upstands. Kessebohmer base pull out.
Идея дизайна: отдельная, п-образная кухня среднего размера в классическом стиле с фасадами в стиле шейкер, зелеными фасадами, столешницей из ламината, коричневым фартуком, фартуком из стекла, техникой под мебельный фасад и коричневым полом без острова
Идея дизайна: отдельная, п-образная кухня среднего размера в классическом стиле с фасадами в стиле шейкер, зелеными фасадами, столешницей из ламината, коричневым фартуком, фартуком из стекла, техникой под мебельный фасад и коричневым полом без острова
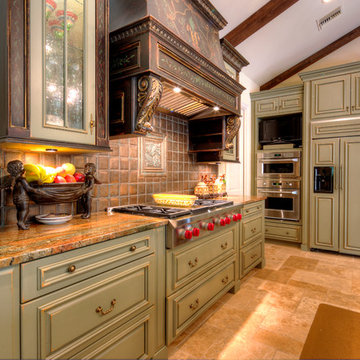
Стильный дизайн: отдельная кухня среднего размера в стиле рустика с врезной мойкой, стеклянными фасадами, зелеными фасадами, гранитной столешницей, коричневым фартуком, фартуком из керамогранитной плитки, техникой под мебельный фасад, полом из керамогранита и островом - последний тренд
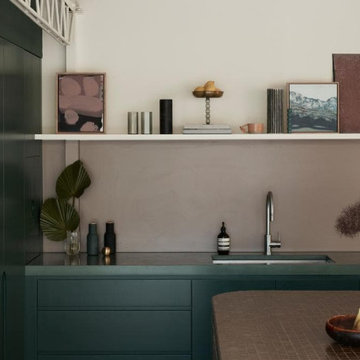
A mid-century modern home renovation using earthy tones and textures throughout with a pop of colour and quirky design features balanced with strong, clean lines of modem and minimalist design.
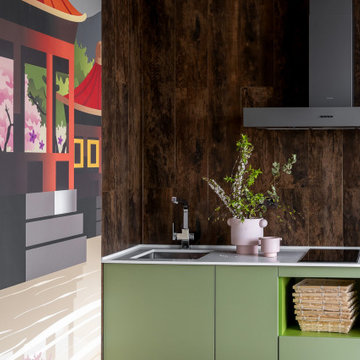
Просторная кухня-гостиная, со светлой отделкой и яркими, акцентными деталями. Каркас комнаты задается темными балками и выразительной отделкой проемов, в то время как стены комнаты растворяются благодаря своему бело-бежевому цвету.
Стилизованные светильники передают и здесь атмосферу востока помогая в этом красивым панно, нарисованным вручную.
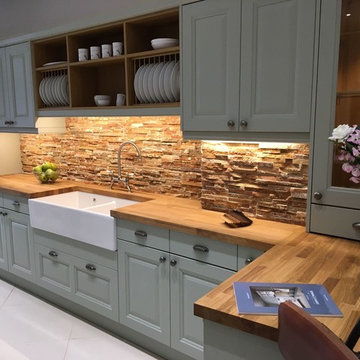
This stunning Gainsborough Kitchen is from the Mereway Kitchens Town and Country Range in light sage, finished off with solid oak worktops.
Источник вдохновения для домашнего уюта: угловая кухня в стиле кантри с двойной мойкой, фасадами в стиле шейкер, зелеными фасадами, деревянной столешницей, коричневым фартуком и фартуком из керамической плитки
Источник вдохновения для домашнего уюта: угловая кухня в стиле кантри с двойной мойкой, фасадами в стиле шейкер, зелеными фасадами, деревянной столешницей, коричневым фартуком и фартуком из керамической плитки
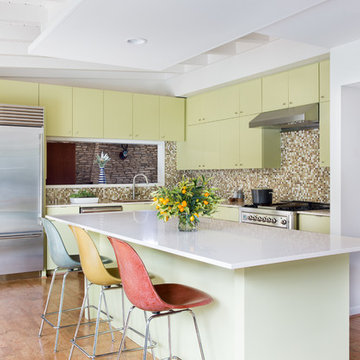
Molly Winters
Источник вдохновения для домашнего уюта: угловая кухня в стиле ретро с плоскими фасадами, зелеными фасадами, коричневым фартуком, фартуком из плитки мозаики, техникой из нержавеющей стали, островом и бежевым полом
Источник вдохновения для домашнего уюта: угловая кухня в стиле ретро с плоскими фасадами, зелеными фасадами, коричневым фартуком, фартуком из плитки мозаики, техникой из нержавеющей стали, островом и бежевым полом
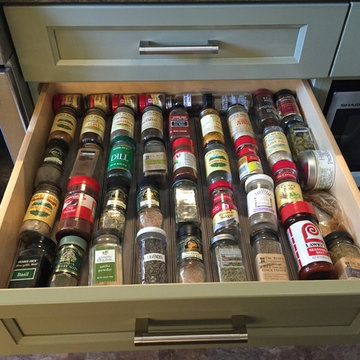
In-drawer spice storage to the right of the range is a cook's best friend.
A Kitchen That Works LLC
Идея дизайна: маленькая отдельная, п-образная кухня в стиле неоклассика (современная классика) с накладной мойкой, фасадами с утопленной филенкой, зелеными фасадами, столешницей из ламината, коричневым фартуком, техникой из нержавеющей стали, полом из винила, коричневым полом и коричневой столешницей без острова для на участке и в саду
Идея дизайна: маленькая отдельная, п-образная кухня в стиле неоклассика (современная классика) с накладной мойкой, фасадами с утопленной филенкой, зелеными фасадами, столешницей из ламината, коричневым фартуком, техникой из нержавеющей стали, полом из винила, коричневым полом и коричневой столешницей без острова для на участке и в саду
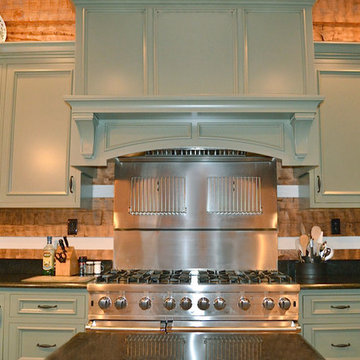
This active family of five was in search of a home-away-from-home. Upon deciding to build a weekend getaway within an hour’s travel of the hustle and bustle of their main residence, their dream escape was in the making.
The country home features cozy, rustic finishes that make this home a comfortable gathering spot for the family to relax & unwind. In addition, it was important to the family to include functional amenities for hosting large holiday gatherings with friends and extended family.
The custom kitchen provided the solution.
Aesthetically, a smooth, custom-painted finish on the cabinets compliments the exposed logs and beams on the walls & ceiling. The mullion glass doors and the arch on the range hood off-set the horizontal lines of the log walls.
From a functional standpoint, the large center island not only serves as an efficient prep space, but also serves as a large buffet area for entertaining.
The kitchen design also features various work centers to accommodate more than one cook ... an absolute must, particularly during the holidays!
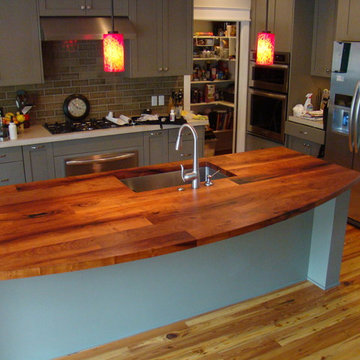
Texas Mesquite island top gives comfort and warmth to this well designed kitchen.\
Category: Island top
Wood species: Texas Mesquite
Construction method: face grain
Features: one long curved side
Size & thickness:50" wide by 139" long by 1.75" thick
Edge profile: softened
Finish: Food safe Tung Oil/Citrus solvent finish
Island top by: DeVos Custom Woodworking
Project location: Austin, TX
Builder: Gosset Jones Homes
Photo by Homeowner
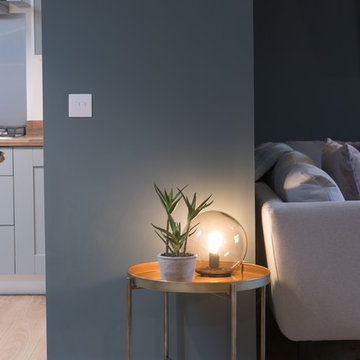
Chloe Edwardss
Свежая идея для дизайна: п-образная кухня среднего размера в современном стиле с обеденным столом, одинарной мойкой, фасадами в стиле шейкер, зелеными фасадами, деревянной столешницей, коричневым фартуком, фартуком из дерева, черной техникой, паркетным полом среднего тона, коричневым полом и коричневой столешницей без острова - отличное фото интерьера
Свежая идея для дизайна: п-образная кухня среднего размера в современном стиле с обеденным столом, одинарной мойкой, фасадами в стиле шейкер, зелеными фасадами, деревянной столешницей, коричневым фартуком, фартуком из дерева, черной техникой, паркетным полом среднего тона, коричневым полом и коричневой столешницей без острова - отличное фото интерьера
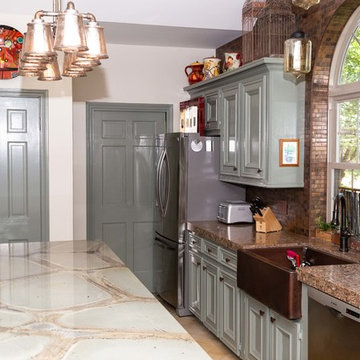
The extensive remodeling done on this project brought as a result a classy and welcoming perfectly U-Shape layout kitchen Pantry. The combination of green and brown colors and the selected textures along with the long rectangular kitchen island perfectly positioned in the center, creates an inviting atmosphere and the sensation of a much bigger space.
During the renovation process, the D9 team focused their efforts on removing the existing kitchen island and replacing the existing kitchen island cabinets with new kraft made cabinets producing a visual contrast to the rest of the kitchen. The beautiful Quartz color river rock countertops used for this projects were fabricated and installed bringing a much relevant accent to the cabinets and matching the brown metal tile backsplash.
The old sink was replaced for a new farmhouse sink, giving the homeowners more space and adding a very particular touch to the rest of the kitchen.
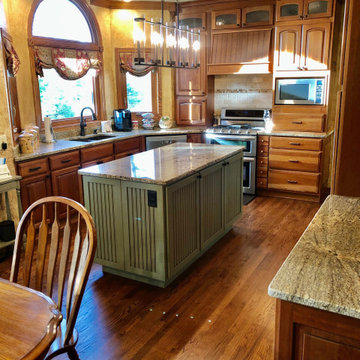
Стильный дизайн: п-образная кухня среднего размера в классическом стиле с обеденным столом, врезной мойкой, фасадами с выступающей филенкой, зелеными фасадами, гранитной столешницей, коричневым фартуком, фартуком из каменной плитки, техникой из нержавеющей стали, паркетным полом среднего тона, островом, коричневым полом и коричневой столешницей - последний тренд
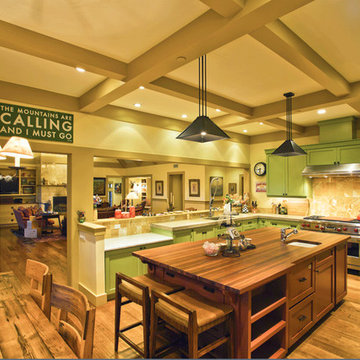
Kitchen looking southwest.
Photo by Peter LaBau
Источник вдохновения для домашнего уюта: большая п-образная кухня в стиле кантри с обеденным столом, врезной мойкой, фасадами с утопленной филенкой, зелеными фасадами, мраморной столешницей, коричневым фартуком, фартуком из каменной плитки, техникой из нержавеющей стали, темным паркетным полом и островом
Источник вдохновения для домашнего уюта: большая п-образная кухня в стиле кантри с обеденным столом, врезной мойкой, фасадами с утопленной филенкой, зелеными фасадами, мраморной столешницей, коричневым фартуком, фартуком из каменной плитки, техникой из нержавеющей стали, темным паркетным полом и островом

На фото: огромная угловая кухня-гостиная в стиле рустика с врезной мойкой, фасадами с утопленной филенкой, зелеными фасадами, столешницей из талькохлорита, коричневым фартуком, фартуком из кирпича, техникой из нержавеющей стали, полом из терракотовой плитки, островом и бежевым полом
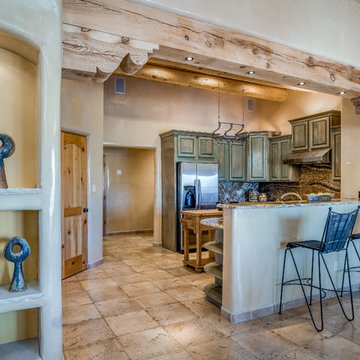
Lou Novick Photography
Идея дизайна: п-образная кухня среднего размера в стиле фьюжн с обеденным столом, одинарной мойкой, зелеными фасадами, гранитной столешницей, коричневым фартуком, техникой из нержавеющей стали, полом из терракотовой плитки, островом и коричневым полом
Идея дизайна: п-образная кухня среднего размера в стиле фьюжн с обеденным столом, одинарной мойкой, зелеными фасадами, гранитной столешницей, коричневым фартуком, техникой из нержавеющей стали, полом из терракотовой плитки, островом и коричневым полом
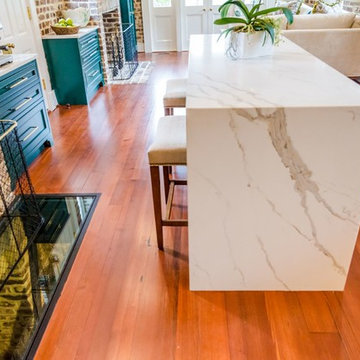
Antique reclaimed heart of pine floors were installed on the entire first floor of the house. Antique cisterns (originally used for water storage) were discovered during demolition and the glass floor panel was planned in front of the fireplace to showcase this unique feature below the kitchen. A ladder was installed to access the under-ground wine storage. Original brick was retained and restored in this historic home (circa 1794) located on Charleston's Peninsula South of Broad. Custom cabinetry in a bold finish features fixture finishes in a mix of metals including brass, stainless steel, copper and gold.
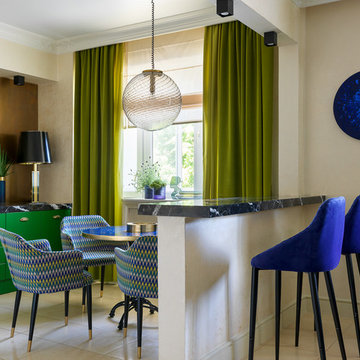
Фартук кухни - латунные панели. Столешница кухни и барной стойки - мрамор NERO MARQUINA, Люстра - винтаж, Италия 60е годы, муранское стекло. Стол сделан в мастерской "Дизайн-бюро Натальи Наумовой".. фото Сергей Красюк
Кухня с зелеными фасадами и коричневым фартуком – фото дизайна интерьера
8