Кухня с зелеными фасадами и фартуком из известняка – фото дизайна интерьера
Сортировать:
Бюджет
Сортировать:Популярное за сегодня
81 - 100 из 101 фото
1 из 3
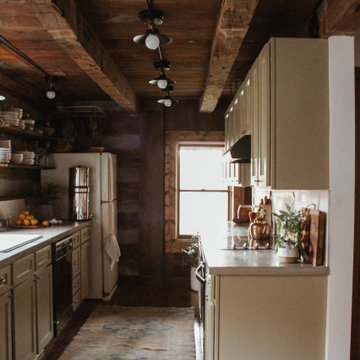
A 1791 settler cabin in Monroeville, PA. Additions and updates had been made over the years.
See before photos.
Свежая идея для дизайна: параллельная кухня в стиле кантри с обеденным столом, с полувстраиваемой мойкой (с передним бортиком), фасадами в стиле шейкер, зелеными фасадами, столешницей из бетона, бежевым фартуком, фартуком из известняка, черной техникой, темным паркетным полом, коричневым полом, серой столешницей и балками на потолке - отличное фото интерьера
Свежая идея для дизайна: параллельная кухня в стиле кантри с обеденным столом, с полувстраиваемой мойкой (с передним бортиком), фасадами в стиле шейкер, зелеными фасадами, столешницей из бетона, бежевым фартуком, фартуком из известняка, черной техникой, темным паркетным полом, коричневым полом, серой столешницей и балками на потолке - отличное фото интерьера
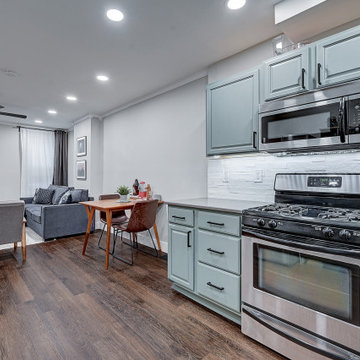
Rich deep brown tones of walnut and chocolate, finished with a subtle wire brush. A classic color range that is comfortable in both traditional and modern designs. With the Modin Collection, we have raised the bar on luxury vinyl plank. The result is a new standard in resilient flooring. Modin offers true embossed in register texture, a low sheen level, a rigid SPC core, an industry-leading wear layer, and so much more.
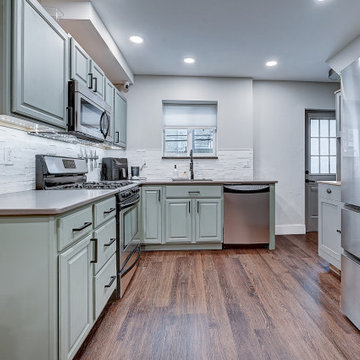
Rich deep brown tones of walnut and chocolate, finished with a subtle wire brush. A classic color range that is comfortable in both traditional and modern designs. With the Modin Collection, we have raised the bar on luxury vinyl plank. The result is a new standard in resilient flooring. Modin offers true embossed in register texture, a low sheen level, a rigid SPC core, an industry-leading wear layer, and so much more.
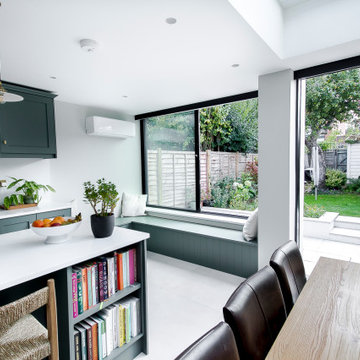
Ground floor extension of an end-of-1970s property.
Making the most of an open-plan space with fitted furniture that allows more than one option to accommodate guests when entertaining. The new rear addition has allowed us to create a clean and bright space, as well as to optimize the space flow for what originally were dark and cramped ground floor spaces.
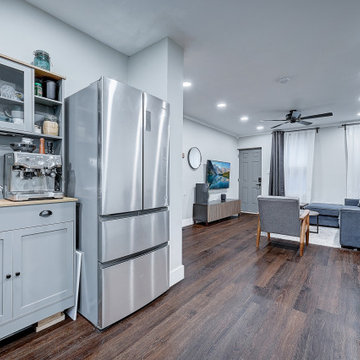
Rich deep brown tones of walnut and chocolate, finished with a subtle wire brush. A classic color range that is comfortable in both traditional and modern designs. With the Modin Collection, we have raised the bar on luxury vinyl plank. The result is a new standard in resilient flooring. Modin offers true embossed in register texture, a low sheen level, a rigid SPC core, an industry-leading wear layer, and so much more.
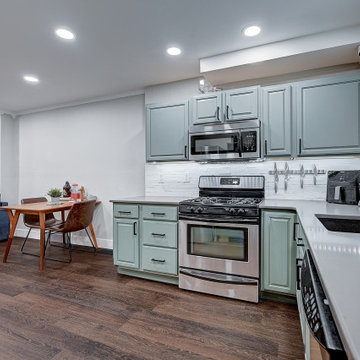
Rich deep brown tones of walnut and chocolate, finished with a subtle wire brush. A classic color range that is comfortable in both traditional and modern designs. With the Modin Collection, we have raised the bar on luxury vinyl plank. The result is a new standard in resilient flooring. Modin offers true embossed in register texture, a low sheen level, a rigid SPC core, an industry-leading wear layer, and so much more.
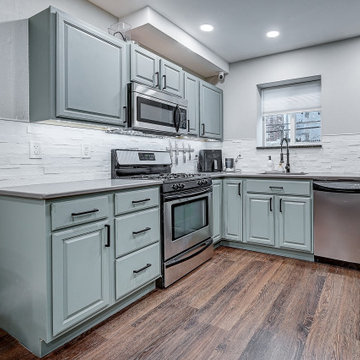
Rich deep brown tones of walnut and chocolate, finished with a subtle wire brush. A classic color range that is comfortable in both traditional and modern designs. With the Modin Collection, we have raised the bar on luxury vinyl plank. The result is a new standard in resilient flooring. Modin offers true embossed in register texture, a low sheen level, a rigid SPC core, an industry-leading wear layer, and so much more.
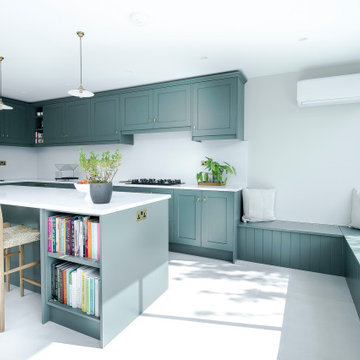
Ground floor extension of an end-of-1970s property.
Making the most of an open-plan space with fitted furniture that allows more than one option to accommodate guests when entertaining. The new rear addition has allowed us to create a clean and bright space, as well as to optimize the space flow for what originally were dark and cramped ground floor spaces.
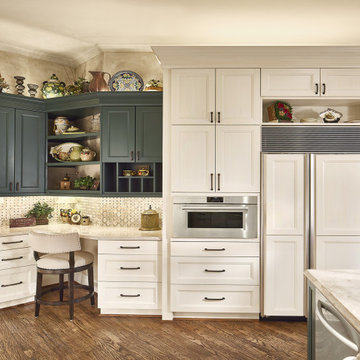
While we kept the basic layout, nearly every other element in this kitchen was updated and transformed. We worked with our premier specialists, Crystal Cabinets, to create custom cabinetry that optimized the space without increasing the overall footprint. We incorporated the client's traditional style in a way that brought the space into the current century without feel too modern and upgraded the appliances to the best of the best. The split-level countertops were evened out to make the kitchen more open and inviting. We moved the built-in desk to a more functional spot, which allowed us to add more cook and prep space by the stove.
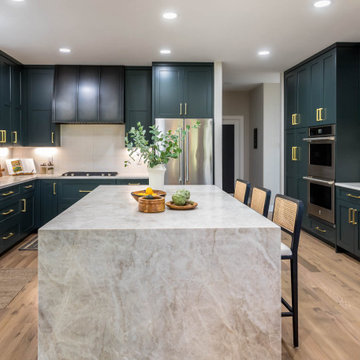
Side view of the kitchen with the focus of Taj Mahal countertop
На фото: кухня с врезной мойкой, зелеными фасадами, столешницей из кварцита, бежевым фартуком, фартуком из известняка, техникой из нержавеющей стали и бежевой столешницей с
На фото: кухня с врезной мойкой, зелеными фасадами, столешницей из кварцита, бежевым фартуком, фартуком из известняка, техникой из нержавеющей стали и бежевой столешницей с
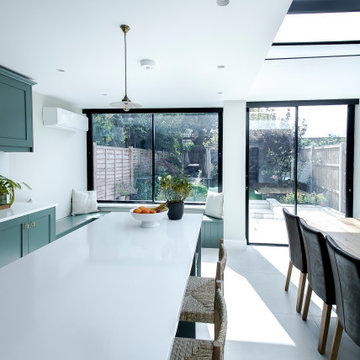
Ground floor extension of an end-of-1970s property.
Making the most of an open-plan space with fitted furniture that allows more than one option to accommodate guests when entertaining. The new rear addition has allowed us to create a clean and bright space, as well as to optimize the space flow for what originally were dark and cramped ground floor spaces.
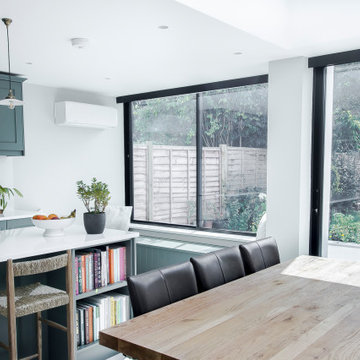
Ground floor extension of an end-of-1970s property.
Making the most of an open-plan space with fitted furniture that allows more than one option to accommodate guests when entertaining. The new rear addition has allowed us to create a clean and bright space, as well as to optimize the space flow for what originally were dark and cramped ground floor spaces.
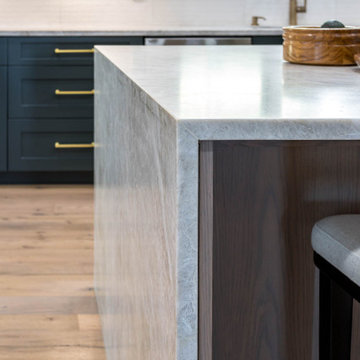
Closeup of wood finish under island with waterfall Taj Mahal Countertop
На фото: кухня с зелеными фасадами, столешницей из кварцита, бежевым фартуком, фартуком из известняка и бежевой столешницей
На фото: кухня с зелеными фасадами, столешницей из кварцита, бежевым фартуком, фартуком из известняка и бежевой столешницей
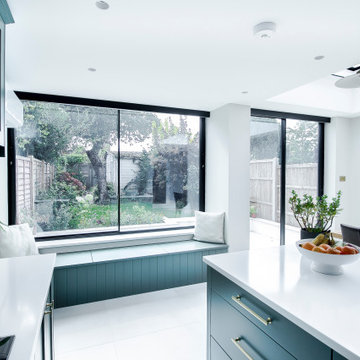
Ground floor extension of an end-of-1970s property.
Making the most of an open-plan space with fitted furniture that allows more than one option to accommodate guests when entertaining. The new rear addition has allowed us to create a clean and bright space, as well as to optimize the space flow for what originally were dark and cramped ground floor spaces.
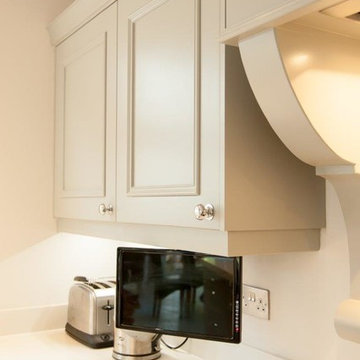
Источник вдохновения для домашнего уюта: большая п-образная кухня в современном стиле с обеденным столом, накладной мойкой, фасадами в стиле шейкер, зелеными фасадами, гранитной столешницей, белым фартуком, фартуком из известняка, техникой из нержавеющей стали, полом из сланца, островом и бежевым полом
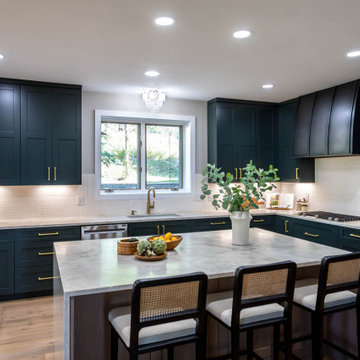
Full kitchen shot of Hunter Green Cabinetry with Taj Mahal Satin Countertop
Идея дизайна: кухня с врезной мойкой, зелеными фасадами, столешницей из кварцита, бежевым фартуком, фартуком из известняка, техникой из нержавеющей стали и бежевой столешницей
Идея дизайна: кухня с врезной мойкой, зелеными фасадами, столешницей из кварцита, бежевым фартуком, фартуком из известняка, техникой из нержавеющей стали и бежевой столешницей
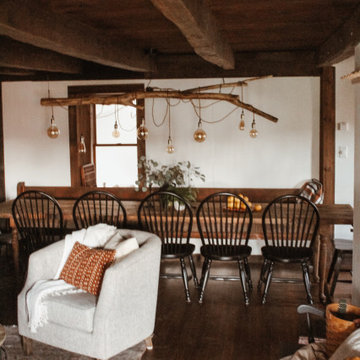
A 1791 settler cabin in Monroeville, PA. Additions and updates had been made over the years.
See before photos.
Стильный дизайн: параллельная кухня в стиле кантри с обеденным столом, с полувстраиваемой мойкой (с передним бортиком), фасадами в стиле шейкер, зелеными фасадами, столешницей из бетона, бежевым фартуком, фартуком из известняка, черной техникой, темным паркетным полом, коричневым полом, серой столешницей и балками на потолке - последний тренд
Стильный дизайн: параллельная кухня в стиле кантри с обеденным столом, с полувстраиваемой мойкой (с передним бортиком), фасадами в стиле шейкер, зелеными фасадами, столешницей из бетона, бежевым фартуком, фартуком из известняка, черной техникой, темным паркетным полом, коричневым полом, серой столешницей и балками на потолке - последний тренд
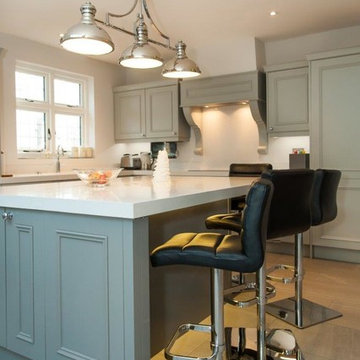
Свежая идея для дизайна: большая п-образная кухня в современном стиле с обеденным столом, накладной мойкой, фасадами в стиле шейкер, зелеными фасадами, гранитной столешницей, белым фартуком, фартуком из известняка, техникой из нержавеющей стали, полом из сланца, островом и бежевым полом - отличное фото интерьера
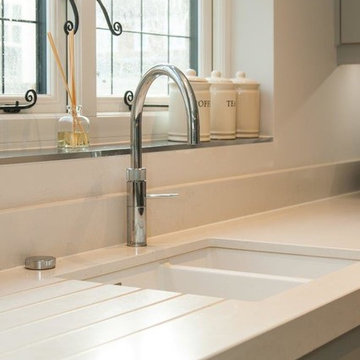
Стильный дизайн: большая п-образная кухня в современном стиле с обеденным столом, накладной мойкой, фасадами в стиле шейкер, зелеными фасадами, гранитной столешницей, белым фартуком, фартуком из известняка, техникой из нержавеющей стали, полом из сланца, островом и бежевым полом - последний тренд
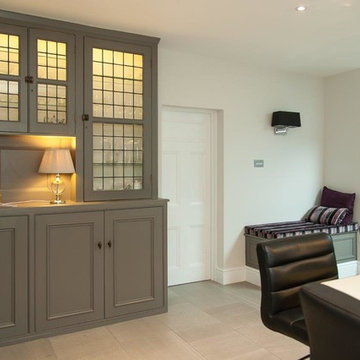
Источник вдохновения для домашнего уюта: большая п-образная кухня в современном стиле с обеденным столом, накладной мойкой, фасадами в стиле шейкер, зелеными фасадами, гранитной столешницей, белым фартуком, фартуком из известняка, техникой из нержавеющей стали, полом из сланца, островом и бежевым полом
Кухня с зелеными фасадами и фартуком из известняка – фото дизайна интерьера
5