Кухня с зеленым фартуком и фартуком из цементной плитки – фото дизайна интерьера
Сортировать:
Бюджет
Сортировать:Популярное за сегодня
61 - 80 из 337 фото
1 из 3
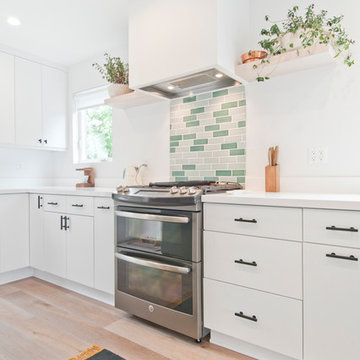
Avesha Michael
Идея дизайна: параллельная кухня-гостиная среднего размера в стиле ретро с врезной мойкой, плоскими фасадами, белыми фасадами, столешницей из кварцевого агломерата, зеленым фартуком, фартуком из цементной плитки, техникой из нержавеющей стали, светлым паркетным полом, островом и бежевым полом
Идея дизайна: параллельная кухня-гостиная среднего размера в стиле ретро с врезной мойкой, плоскими фасадами, белыми фасадами, столешницей из кварцевого агломерата, зеленым фартуком, фартуком из цементной плитки, техникой из нержавеющей стали, светлым паркетным полом, островом и бежевым полом
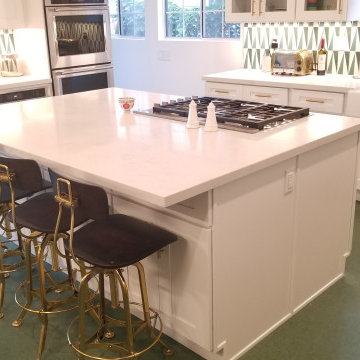
New kitchen cabinets with an island in the middle and quartz counter top. built in oven with cook top, sub zero fridge. pendents lights over the island and sink. bar stool on one side of the island. pantries on both sides of the fridge. green cement tile on back-splash walls.. upper cabinets with glass and shelves. new floor. new upgraded electrical rewiring. under cabinet lights. dimmer switches. raising ceiling to original height. new linoleum green floors. 4 inch Led recessed lights. new plumbing upgrades.
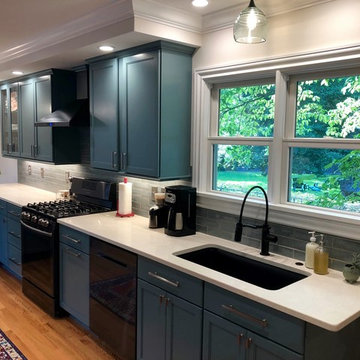
The finished kitchen!.. The homeowners love to entertain and host parties. This one is wide open and yes... Dancing is allowed in the Kitchen...
Свежая идея для дизайна: огромная отдельная, параллельная кухня в стиле фьюжн с одинарной мойкой, плоскими фасадами, зелеными фасадами, столешницей из кварцита, зеленым фартуком, фартуком из цементной плитки, черной техникой, светлым паркетным полом и белой столешницей - отличное фото интерьера
Свежая идея для дизайна: огромная отдельная, параллельная кухня в стиле фьюжн с одинарной мойкой, плоскими фасадами, зелеными фасадами, столешницей из кварцита, зеленым фартуком, фартуком из цементной плитки, черной техникой, светлым паркетным полом и белой столешницей - отличное фото интерьера
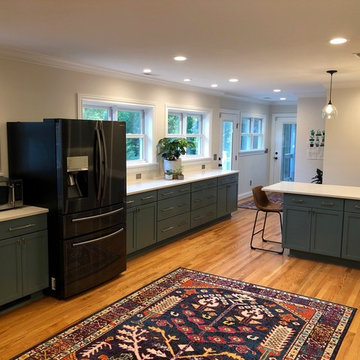
The finished kitchen!.. The homeowners love to entertain and host parties. This one is wide open and yes... Dancing is allowed in the Kitchen...
На фото: огромная отдельная, параллельная кухня в стиле фьюжн с одинарной мойкой, плоскими фасадами, зелеными фасадами, столешницей из кварцита, зеленым фартуком, фартуком из цементной плитки, черной техникой, светлым паркетным полом и белой столешницей
На фото: огромная отдельная, параллельная кухня в стиле фьюжн с одинарной мойкой, плоскими фасадами, зелеными фасадами, столешницей из кварцита, зеленым фартуком, фартуком из цементной плитки, черной техникой, светлым паркетным полом и белой столешницей
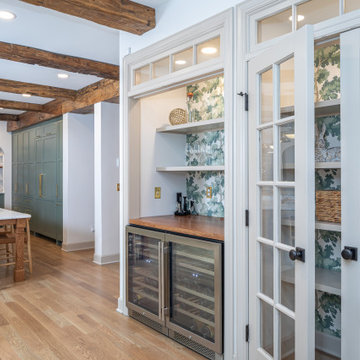
Свежая идея для дизайна: большая параллельная кухня-гостиная в классическом стиле с с полувстраиваемой мойкой (с передним бортиком), фасадами в стиле шейкер, зелеными фасадами, столешницей из кварцита, зеленым фартуком, фартуком из цементной плитки, техникой из нержавеющей стали, паркетным полом среднего тона, островом, коричневым полом, белой столешницей и балками на потолке - отличное фото интерьера
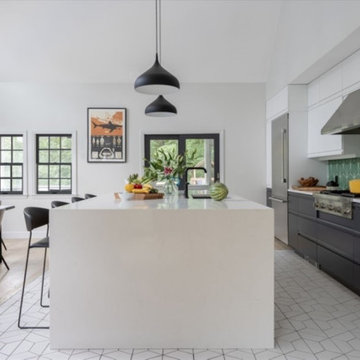
На фото: огромная кухня в скандинавском стиле с врезной мойкой, столешницей из кварцевого агломерата, зеленым фартуком, фартуком из цементной плитки, техникой из нержавеющей стали, полом из керамической плитки, островом, белым полом и сводчатым потолком с
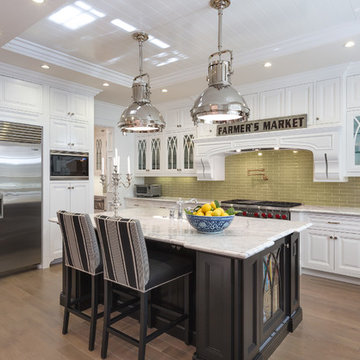
©Teague Hunziker
Свежая идея для дизайна: большая кухня в классическом стиле с фасадами с выступающей филенкой, белыми фасадами, зеленым фартуком, фартуком из цементной плитки, техникой из нержавеющей стали, островом, с полувстраиваемой мойкой (с передним бортиком), мраморной столешницей и белой столешницей - отличное фото интерьера
Свежая идея для дизайна: большая кухня в классическом стиле с фасадами с выступающей филенкой, белыми фасадами, зеленым фартуком, фартуком из цементной плитки, техникой из нержавеющей стали, островом, с полувстраиваемой мойкой (с передним бортиком), мраморной столешницей и белой столешницей - отличное фото интерьера
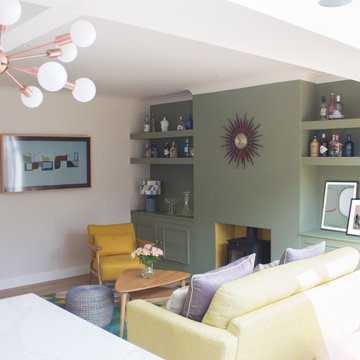
A kitchen extension gives the family an open plan kitchen/dining/living space, in addition to their living room. The use of colour and repeating geometric patterns adds cosiness and warmth.
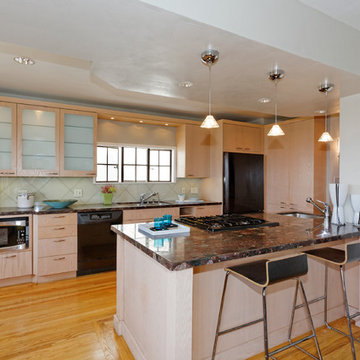
Идея дизайна: угловая кухня в современном стиле с обеденным столом, плоскими фасадами, светлыми деревянными фасадами, гранитной столешницей, зеленым фартуком, фартуком из цементной плитки, светлым паркетным полом и островом
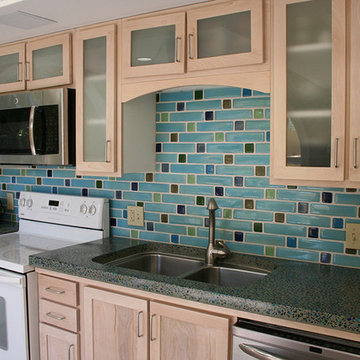
FireClay Tile - 100% recycled glass tile backsplash - blend of colors
Стильный дизайн: кухня среднего размера в стиле неоклассика (современная классика) с двойной мойкой, стеклянными фасадами, светлыми деревянными фасадами, столешницей из переработанного стекла, зеленым фартуком, фартуком из цементной плитки и белой техникой - последний тренд
Стильный дизайн: кухня среднего размера в стиле неоклассика (современная классика) с двойной мойкой, стеклянными фасадами, светлыми деревянными фасадами, столешницей из переработанного стекла, зеленым фартуком, фартуком из цементной плитки и белой техникой - последний тренд
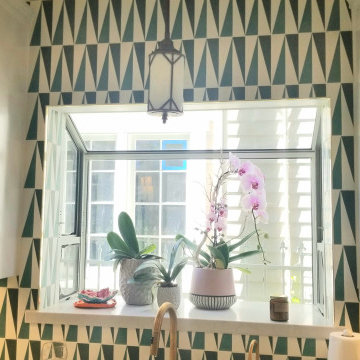
New kitchen cabinets with an island in the middle and quartz counter top. built in oven with cook top, sub zero fridge. pendents lights over the island and sink. bar stool on one side of the island. pantries on both sides of the fridge. green cement tile on back-splash walls.. upper cabinets with glass and shelves. new floor. new upgraded electrical rewiring. under cabinet lights. dimmer switches. raising ceiling to original height. new linoleum green floors. 4 inch Led recessed lights. new plumbing upgrades.
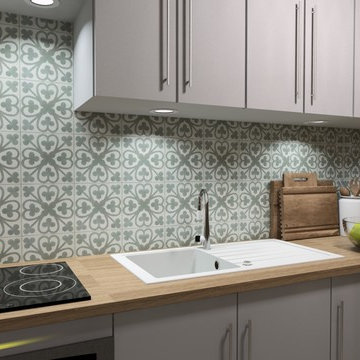
Zoom sur la crédence de la cuisine en carreaux ciment blancs et verts. Le carreau ciment renforce le côté naturel de l'atmosphère, tout en apportant une touche d'élégance délicieusement rétro.
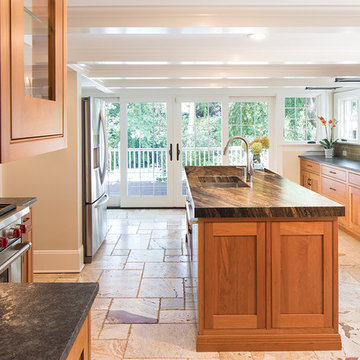
The original historical home had very low ceilings and limited views and access to the deck and pool. By relocating the laundry to a new mud room (see other images in this project) we were able to open the views and space to the back yard. By lowering the floor into the basement creating a small step down from the front dining room, we were able to gain more head height. Additionally, adding a coffered ceiling, we disguised the structure while offering slightly more height in between the structure members. While this job was an exercise in structural gymnastics, the results are a clean, open and functional space for today living while honoring the historic nature and proportions of the home.
Kubilus Photo
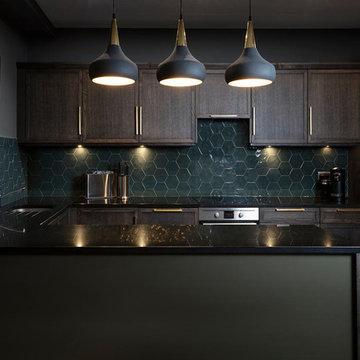
The penthouse is around 10 years old and our client wanted to renovate and reconfigure the layout to suit his everyday needs. We removed one of the bedrooms and incorporated it into the open plan living area. This created an area in his living room for all his musical instruments which were previously in the bedroom. Our client is now enjoying the open plan space where he is able to compose his latest music whilst enjoying the views.
Installation of the project was a 10-week schedule. Our client moved out and handed us the keys so we could manage the build work.
We carefully selected dark greens and greys to create a warm and intimate space. Our bespoke furniture and curved sofa were all designed to fit the penthouse space perfectly. We also designed the bespoke kitchen with a wide-open grain to the finish which created a two-tone effect.
Greater London is a thriving metropolis and we all need to be able to escape the hustle and bustle of city life. This beautiful penthouse is the perfect place to relax after a busy day in central London. Our client is overwhelmed with the end result.
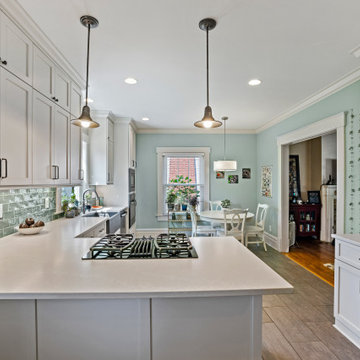
A tiny kitchen and large unused dining room were combined to create a welcoming, eat in kitchen with the addition of a powder room, and space left for the doggies.
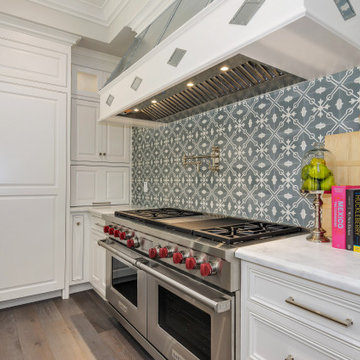
Пример оригинального дизайна: огромная п-образная кухня в классическом стиле с обеденным столом, с полувстраиваемой мойкой (с передним бортиком), фасадами с декоративным кантом, белыми фасадами, мраморной столешницей, зеленым фартуком, фартуком из цементной плитки, техникой под мебельный фасад, паркетным полом среднего тона, островом, коричневым полом и белой столешницей

The original historical home had very low ceilings and limited views and access to the deck and pool. By relocating the laundry to a new mud room (see other images in this project) we were able to open the views and space to the back yard. By lowering the floor into the basement creating a small step down from the front dining room, we were able to gain more head height. Additionally, adding a coffered ceiling, we disguised the structure while offering slightly more height in between the structure members. While this job was an exercise in structural gymnastics, the results are a clean, open and functional space for today living while honoring the historic nature and proportions of the home.
Kubilus Photo
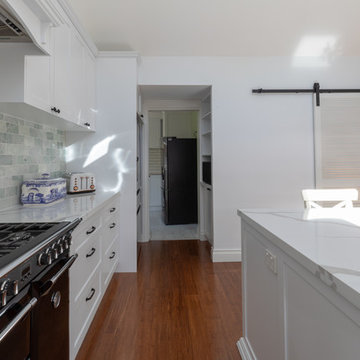
Kitchen, Photos by Light Studies
Пример оригинального дизайна: огромная угловая кухня в классическом стиле с обеденным столом, с полувстраиваемой мойкой (с передним бортиком), фасадами в стиле шейкер, белыми фасадами, стеклянной столешницей, зеленым фартуком, фартуком из цементной плитки, черной техникой, островом и белой столешницей
Пример оригинального дизайна: огромная угловая кухня в классическом стиле с обеденным столом, с полувстраиваемой мойкой (с передним бортиком), фасадами в стиле шейкер, белыми фасадами, стеклянной столешницей, зеленым фартуком, фартуком из цементной плитки, черной техникой, островом и белой столешницей
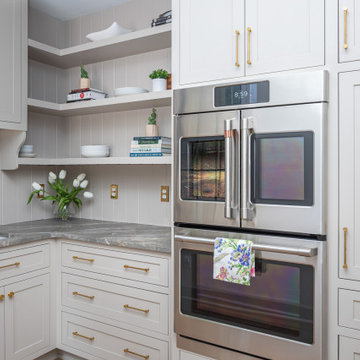
Источник вдохновения для домашнего уюта: большая параллельная кухня-гостиная в классическом стиле с с полувстраиваемой мойкой (с передним бортиком), фасадами в стиле шейкер, зелеными фасадами, столешницей из кварцита, зеленым фартуком, фартуком из цементной плитки, техникой из нержавеющей стали, паркетным полом среднего тона, островом, коричневым полом, белой столешницей и балками на потолке
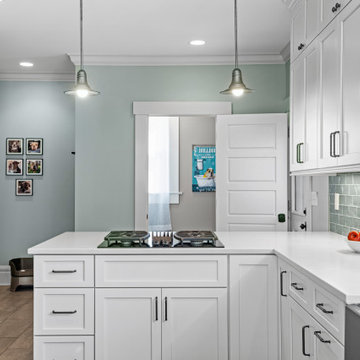
A tiny kitchen and large unused dining room were combined to create a welcoming, eat in kitchen with the addition of a powder room, and space left for the doggies.
Кухня с зеленым фартуком и фартуком из цементной плитки – фото дизайна интерьера
4