Кухня с зеленым фартуком и фартуком из цементной плитки – фото дизайна интерьера
Сортировать:
Бюджет
Сортировать:Популярное за сегодня
41 - 60 из 337 фото
1 из 3
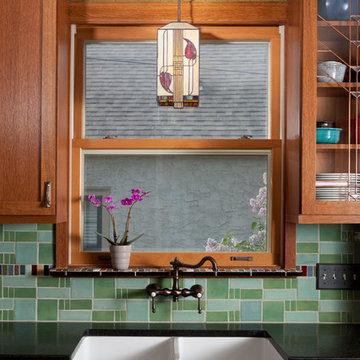
Идея дизайна: маленькая отдельная, п-образная кухня в классическом стиле с с полувстраиваемой мойкой (с передним бортиком), фасадами в стиле шейкер, темными деревянными фасадами, столешницей из акрилового камня, зеленым фартуком, фартуком из цементной плитки и черной техникой без острова для на участке и в саду
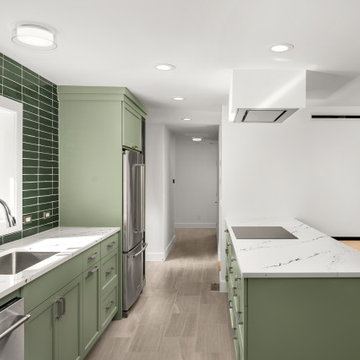
Kitchen looking through to bedroom corridor.
Стильный дизайн: параллельная кухня среднего размера в стиле ретро с обеденным столом, врезной мойкой, фасадами в стиле шейкер, зелеными фасадами, столешницей из кварцевого агломерата, зеленым фартуком, фартуком из цементной плитки, техникой из нержавеющей стали, полом из керамогранита, полуостровом, серым полом и разноцветной столешницей - последний тренд
Стильный дизайн: параллельная кухня среднего размера в стиле ретро с обеденным столом, врезной мойкой, фасадами в стиле шейкер, зелеными фасадами, столешницей из кварцевого агломерата, зеленым фартуком, фартуком из цементной плитки, техникой из нержавеющей стали, полом из керамогранита, полуостровом, серым полом и разноцветной столешницей - последний тренд
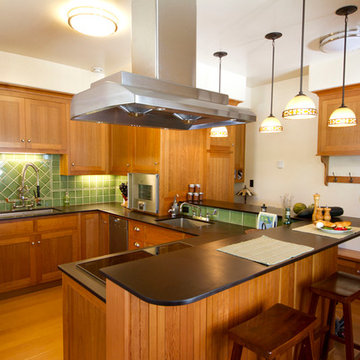
This 1922 Craftsman was rehabbed and retrofitted to meet the Passive House standard. Certified by the Passivhaus Institut as the 1,000,000th square meter of Passive House in the world. www.midorihaus.com
Photos - K. Hurley
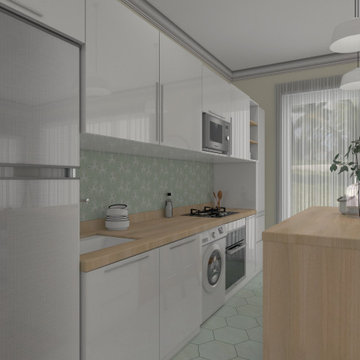
Réalisation d'une cuisine aménagée et d'un îlot central dans une pièce de 4m2.
Стильный дизайн: маленькая прямая кухня-гостиная в скандинавском стиле с врезной мойкой, фасадами с декоративным кантом, белыми фасадами, деревянной столешницей, зеленым фартуком, фартуком из цементной плитки, техникой из нержавеющей стали, полом из цементной плитки, островом, зеленым полом и бежевой столешницей для на участке и в саду - последний тренд
Стильный дизайн: маленькая прямая кухня-гостиная в скандинавском стиле с врезной мойкой, фасадами с декоративным кантом, белыми фасадами, деревянной столешницей, зеленым фартуком, фартуком из цементной плитки, техникой из нержавеющей стали, полом из цементной плитки, островом, зеленым полом и бежевой столешницей для на участке и в саду - последний тренд
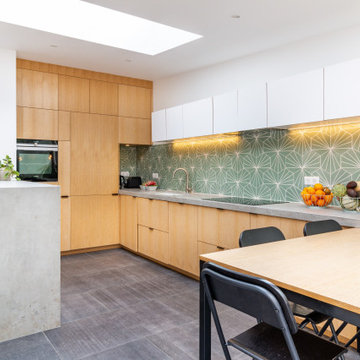
Источник вдохновения для домашнего уюта: п-образная кухня-гостиная среднего размера в скандинавском стиле с врезной мойкой, фасадами с декоративным кантом, светлыми деревянными фасадами, столешницей из плитки, зеленым фартуком, фартуком из цементной плитки, черной техникой, полом из керамической плитки, островом, серым полом и серой столешницей
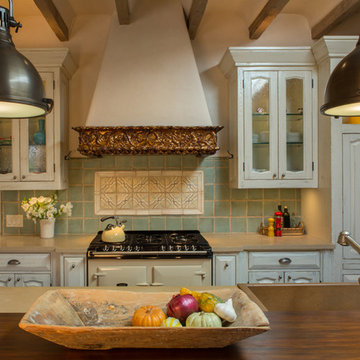
Designer Erica Ortiz, Designs By Erica, selected the hand made decorative tiles to create a focal point under a lovely plaster hood with a wide antique gilt wood border. She thought the curves of the tile pattern restated the refined, but rustic arches in the cabinet doors. The hand painted green field tiles she selected for the splash are a good compliment to the distressed off-white glazed cabinets. Photo by Richard White
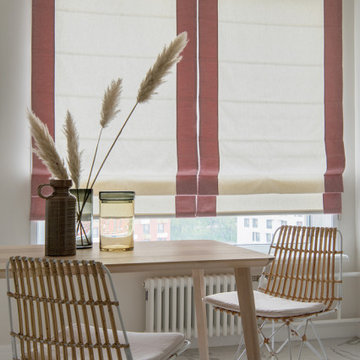
На фото: угловая кухня среднего размера в стиле фьюжн с обеденным столом, монолитной мойкой, фасадами с выступающей филенкой, белыми фасадами, столешницей из акрилового камня, зеленым фартуком, фартуком из цементной плитки, техникой из нержавеющей стали, полом из керамогранита, белым полом и черной столешницей без острова с
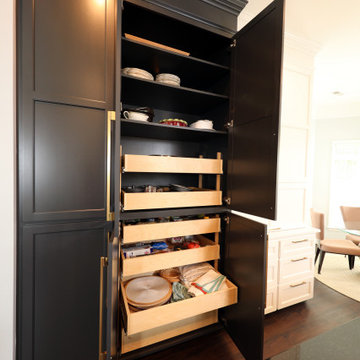
Пример оригинального дизайна: кухня среднего размера в современном стиле с обеденным столом, врезной мойкой, фасадами в стиле шейкер, черными фасадами, столешницей из кварцевого агломерата, зеленым фартуком, фартуком из цементной плитки, черной техникой, полом из ламината, островом, коричневым полом и белой столешницей
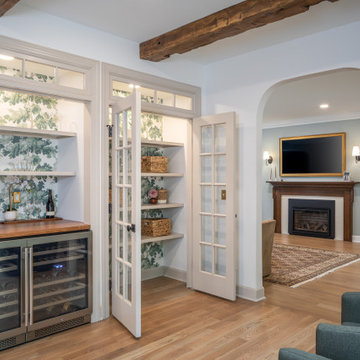
Стильный дизайн: большая параллельная кухня-гостиная в классическом стиле с с полувстраиваемой мойкой (с передним бортиком), фасадами в стиле шейкер, зелеными фасадами, столешницей из кварцита, зеленым фартуком, фартуком из цементной плитки, техникой из нержавеющей стали, паркетным полом среднего тона, островом, коричневым полом, белой столешницей и балками на потолке - последний тренд
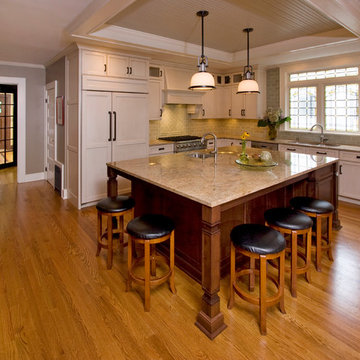
Robert Glasgow Photography
The plan for this kitchen annexed additional space and required structural gymnastics based on it being an old house with previous additions over the years. While there was no square footage added to the home, the kitchen annexed additional space from a rear service stair, closet and laundry room that was relocated to the second floor.
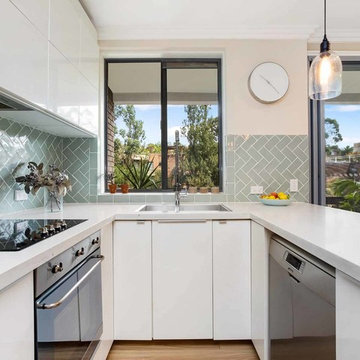
Fully renovated kitchen
- Previous wall knocked down with metal beam in ceiling
- Plasterboard ceiling with LED lamps
- Herringbone splashback in coral green
- Oversize marble-esque benchtop with waterfall
- Full Smeg kitchen appliances including oven, ceramic cooktop and dishwasher
- Cabinetry supplied by Ikea in gloss white with hidden handles
- Laundry deleted from previous layout now relocated to far left cabinetry (fully hidden when not in use)
- Pendant lighting with anquie style globes
- Coastal-style benchtop paneling
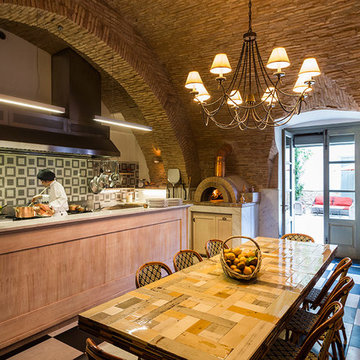
Project: Palazzo Margherita Bernalda Restoration
Elements used: Encaustic Tiles, Antique Limestone, antique stone fountain, antique stone fireplace.
Discover the cuisine, wines and history of the Basilicata region at the luxurious Palazzo Margherita. Set in the village of Bernalda, the well-preserved villa is close to the region’s white-sand beaches and the famed Sassi caves. The property was recently renovated by the Coppola family with decorator Jacques Grange, imbuing its luxurious traditional interiors with modern style.
Start each day of your stay with an included breakfast, then head out to read in the courtyard garden, lounge under an umbrella on the terrace by the pool or sip a mimosa at the al-fresco bar. Have dinner at one of the outdoor tables, then finish the evening in the media room. The property also has its own restaurant and bar, which are open to the public but separate from the house.
Traditional architecture, lush gardens and a few modern furnishings give the villa the feel of a grand old estate brought back to life. In the media room, a vaulted ceiling with ornate moldings speaks to the home’s past, while striped wallpaper in neutral tones is a subtly contemporary touch. The eat-in kitchen has a dramatically arched Kronos stone ceiling and a long, welcoming table with bistro-style chairs.
The nine suite-style bedrooms are each decorated with their own scheme and each have en-suite bathrooms, creating private retreats within the palazzo. There are three bedrooms with queen beds on the garden level; all three have garden access and one has a sitting area. Upstairs, there are six bedrooms with king beds, all of which have access to either a Juliet balcony, private balcony or furnished terrace.
From Palazzo Margherita’s location in Bernalda, it’s a 20-minute drive to several white-sand beaches on the Ionian Sea.
Photos courtesy of Luxury Retreats, Barbados.
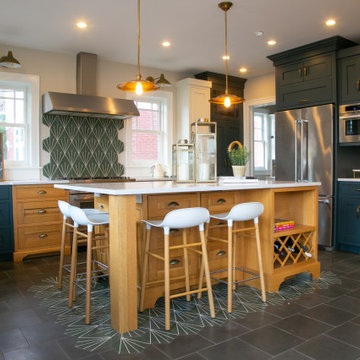
Свежая идея для дизайна: кухня в стиле кантри с кладовкой, с полувстраиваемой мойкой (с передним бортиком), фасадами в стиле шейкер, светлыми деревянными фасадами, столешницей из кварцита, зеленым фартуком, фартуком из цементной плитки, техникой из нержавеющей стали, полом из цементной плитки, островом, зеленым полом и белой столешницей - отличное фото интерьера
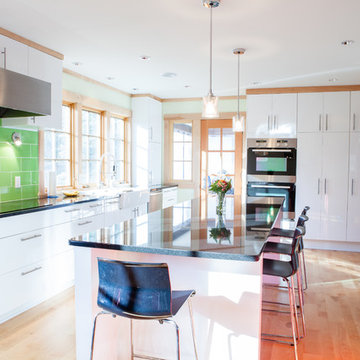
TLC Remodeling
На фото: угловая кухня-гостиная среднего размера в скандинавском стиле с с полувстраиваемой мойкой (с передним бортиком), плоскими фасадами, белыми фасадами, столешницей из кварцевого агломерата, зеленым фартуком, фартуком из цементной плитки, техникой из нержавеющей стали, светлым паркетным полом и островом
На фото: угловая кухня-гостиная среднего размера в скандинавском стиле с с полувстраиваемой мойкой (с передним бортиком), плоскими фасадами, белыми фасадами, столешницей из кварцевого агломерата, зеленым фартуком, фартуком из цементной плитки, техникой из нержавеющей стали, светлым паркетным полом и островом
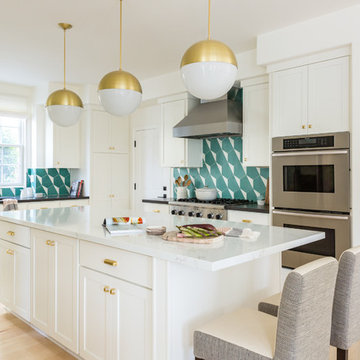
Пример оригинального дизайна: угловая кухня среднего размера в стиле неоклассика (современная классика) с врезной мойкой, фасадами в стиле шейкер, белыми фасадами, зеленым фартуком, фартуком из цементной плитки, техникой из нержавеющей стали, светлым паркетным полом, островом, бежевым полом, белой столешницей и красивой плиткой
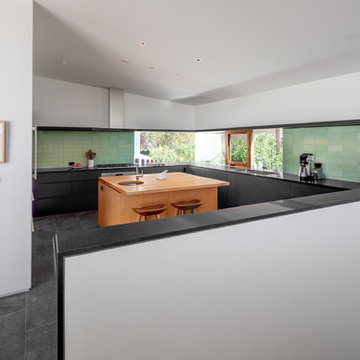
На фото: отдельная, п-образная кухня среднего размера в современном стиле с плоскими фасадами, черными фасадами, гранитной столешницей, зеленым фартуком, фартуком из цементной плитки, техникой из нержавеющей стали, полом из сланца, островом, серым полом и черной столешницей с
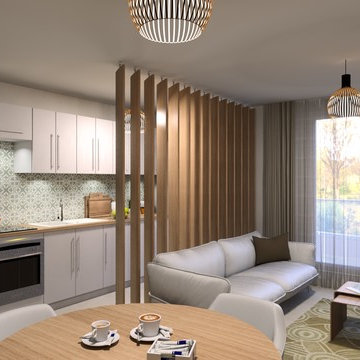
Une cloison mobile en lames de bois permet une séparation visuelle de l'espace cuisine, sans pour autant le cloisonner complètement. Le canapé en cuir beige vient s'adosser à cette cloison, ce qui lui permet de trouver naturellement sa place. Les meubles de cuisine blancs et le plan de travail en bois s'intègrent parfaitement dans l'harmonie de la pièce.
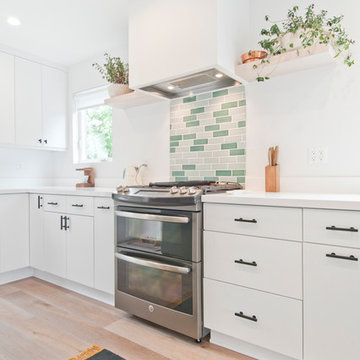
Avesha Michael
Идея дизайна: параллельная кухня-гостиная среднего размера в стиле ретро с врезной мойкой, плоскими фасадами, белыми фасадами, столешницей из кварцевого агломерата, зеленым фартуком, фартуком из цементной плитки, техникой из нержавеющей стали, светлым паркетным полом, островом и бежевым полом
Идея дизайна: параллельная кухня-гостиная среднего размера в стиле ретро с врезной мойкой, плоскими фасадами, белыми фасадами, столешницей из кварцевого агломерата, зеленым фартуком, фартуком из цементной плитки, техникой из нержавеющей стали, светлым паркетным полом, островом и бежевым полом
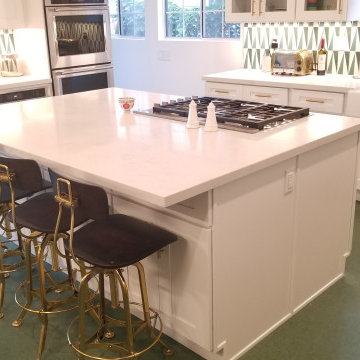
New kitchen cabinets with an island in the middle and quartz counter top. built in oven with cook top, sub zero fridge. pendents lights over the island and sink. bar stool on one side of the island. pantries on both sides of the fridge. green cement tile on back-splash walls.. upper cabinets with glass and shelves. new floor. new upgraded electrical rewiring. under cabinet lights. dimmer switches. raising ceiling to original height. new linoleum green floors. 4 inch Led recessed lights. new plumbing upgrades.
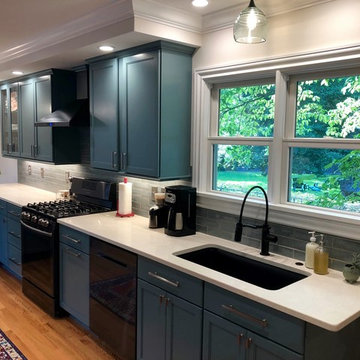
The finished kitchen!.. The homeowners love to entertain and host parties. This one is wide open and yes... Dancing is allowed in the Kitchen...
Свежая идея для дизайна: огромная отдельная, параллельная кухня в стиле фьюжн с одинарной мойкой, плоскими фасадами, зелеными фасадами, столешницей из кварцита, зеленым фартуком, фартуком из цементной плитки, черной техникой, светлым паркетным полом и белой столешницей - отличное фото интерьера
Свежая идея для дизайна: огромная отдельная, параллельная кухня в стиле фьюжн с одинарной мойкой, плоскими фасадами, зелеными фасадами, столешницей из кварцита, зеленым фартуком, фартуком из цементной плитки, черной техникой, светлым паркетным полом и белой столешницей - отличное фото интерьера
Кухня с зеленым фартуком и фартуком из цементной плитки – фото дизайна интерьера
3