Кухня с темными деревянными фасадами и зеркальным фартуком – фото дизайна интерьера
Сортировать:
Бюджет
Сортировать:Популярное за сегодня
121 - 140 из 612 фото
1 из 3
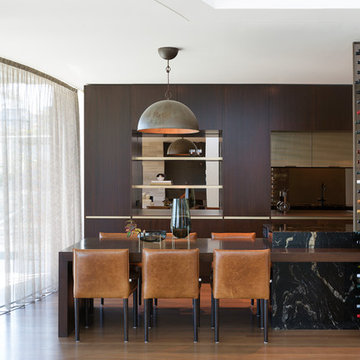
Simon Whitbread
На фото: параллельная кухня в современном стиле с плоскими фасадами, темными деревянными фасадами, зеркальным фартуком, островом, коричневым полом и черной столешницей
На фото: параллельная кухня в современном стиле с плоскими фасадами, темными деревянными фасадами, зеркальным фартуком, островом, коричневым полом и черной столешницей
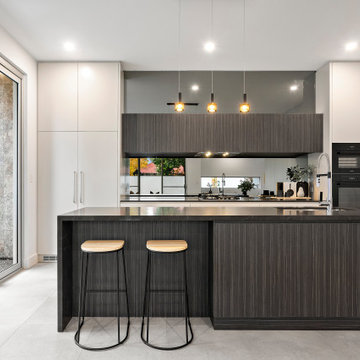
Стильный дизайн: кухня-гостиная среднего размера в стиле модернизм с врезной мойкой, фасадами разных видов, темными деревянными фасадами, столешницей из акрилового камня, зеркальным фартуком, черной техникой, полом из керамической плитки, островом, белым полом, черной столешницей и любым потолком - последний тренд
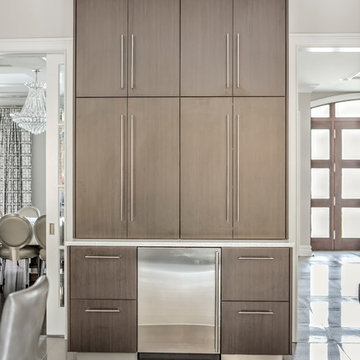
Absolutely stunning warm wood contemporary kitchen featuring full mirrored tile back splash focal point.
Expansive layout with loads of pantry storage and counter top work space. Separate hidden breakfast bar and dinette server.
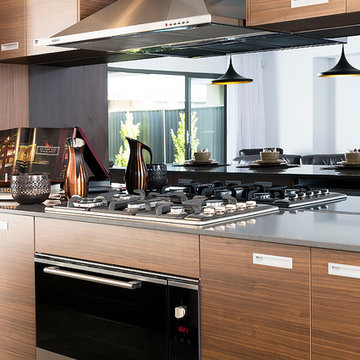
D-Max Photography
На фото: параллельная кухня среднего размера в современном стиле с обеденным столом, темными деревянными фасадами, фартуком цвета металлик, зеркальным фартуком, техникой из нержавеющей стали и островом с
На фото: параллельная кухня среднего размера в современном стиле с обеденным столом, темными деревянными фасадами, фартуком цвета металлик, зеркальным фартуком, техникой из нержавеющей стали и островом с
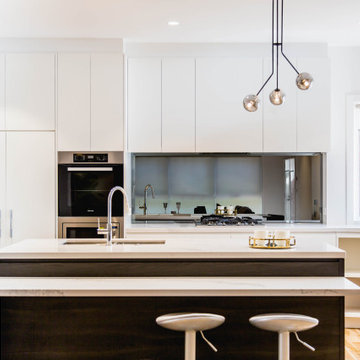
Contrasting island bench is a focal point in this family kitchen. Integrated cabinetry hides the dishwasher and ample storage for cutlery and utensils. A tall cupboard houses a custom pantry with pullout storage and open shelves hold decorative items. Usb ports are located on the far bench for a convenient charging station for phones and devices.
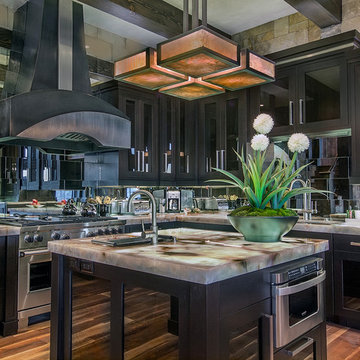
Photography Credit - Jay Rush
На фото: большая п-образная кухня в стиле рустика с накладной мойкой, фасадами в стиле шейкер, темными деревянными фасадами, столешницей из кварцита, фартуком цвета металлик, зеркальным фартуком, техникой под мебельный фасад, темным паркетным полом, двумя и более островами и коричневым полом
На фото: большая п-образная кухня в стиле рустика с накладной мойкой, фасадами в стиле шейкер, темными деревянными фасадами, столешницей из кварцита, фартуком цвета металлик, зеркальным фартуком, техникой под мебельный фасад, темным паркетным полом, двумя и более островами и коричневым полом
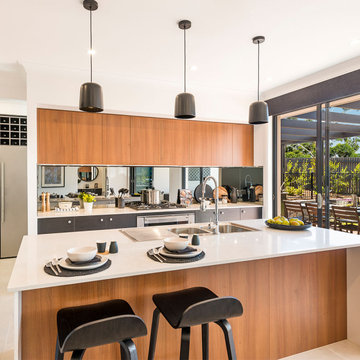
Elegant and Everlasting - The classic design of the Aristocrat stands the test of time and endures as the perfect backdrop to your family life for as long as you live there. Full of energy and vibrancy, the Aristocrat will inspire you every day with its effortless flow between the social areas of the home.
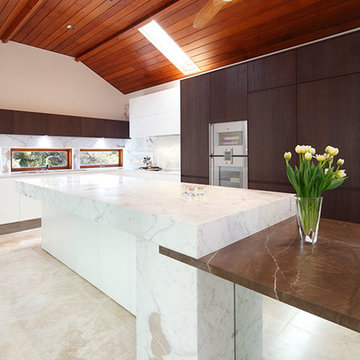
Designing a modern kitchen that does not look like a kitchen might seem an impossible task, but Art of Kitchens took on the challenge and created a striking room in this lovely Cammeray home. The brief was simple: create a functional kitchen that doesn’t necessarily look like a kitchen that integrates well with the surrounding rooms and to accommodate the owners’ love of cooking and entertaining. Photos by Eliot Cohen
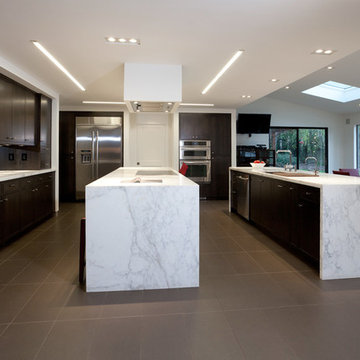
Mike Graff
Пример оригинального дизайна: огромная параллельная кухня в современном стиле с обеденным столом, плоскими фасадами, темными деревянными фасадами, мраморной столешницей, зеркальным фартуком, техникой из нержавеющей стали, двумя и более островами и врезной мойкой
Пример оригинального дизайна: огромная параллельная кухня в современном стиле с обеденным столом, плоскими фасадами, темными деревянными фасадами, мраморной столешницей, зеркальным фартуком, техникой из нержавеющей стали, двумя и более островами и врезной мойкой
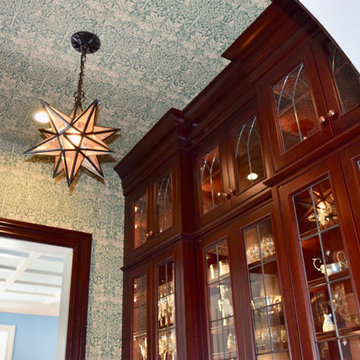
Идея дизайна: параллельная кухня среднего размера в классическом стиле с кладовкой, врезной мойкой, фасадами с декоративным кантом, темными деревянными фасадами, мраморной столешницей, зеркальным фартуком, темным паркетным полом, коричневым полом и разноцветной столешницей без острова
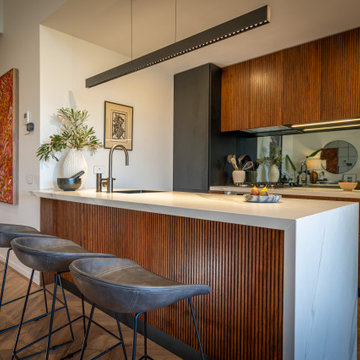
Beautiful Dekton 'Opera' compact ceramic surface has been used on this island bench for it's practical and durable surface and the beautiful simple veining pattern to give a timeless and elegant finish two this small kitchen. Hand fluted New Guinea Rosewood feature bar front and overhead cabinets
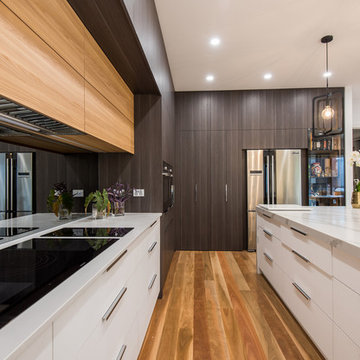
Photo by Van Der Post
Стильный дизайн: п-образная кухня-гостиная среднего размера в современном стиле с врезной мойкой, фасадами с выступающей филенкой, темными деревянными фасадами, столешницей из кварцевого агломерата, серым фартуком, зеркальным фартуком, черной техникой, темным паркетным полом, островом, коричневым полом и серой столешницей - последний тренд
Стильный дизайн: п-образная кухня-гостиная среднего размера в современном стиле с врезной мойкой, фасадами с выступающей филенкой, темными деревянными фасадами, столешницей из кварцевого агломерата, серым фартуком, зеркальным фартуком, черной техникой, темным паркетным полом, островом, коричневым полом и серой столешницей - последний тренд
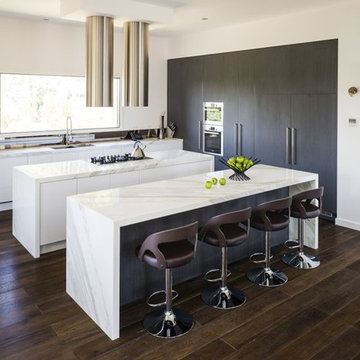
Источник вдохновения для домашнего уюта: параллельная кухня-гостиная в современном стиле с плоскими фасадами, темными деревянными фасадами, белым фартуком, техникой из нержавеющей стали, темным паркетным полом, двумя и более островами, врезной мойкой, мраморной столешницей и зеркальным фартуком
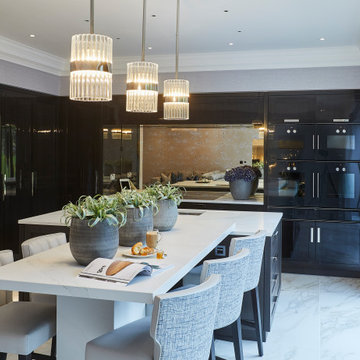
A full renovation of a dated but expansive family home, including bespoke staircase repositioning, entertainment living and bar, updated pool and spa facilities and surroundings and a repositioning and execution of a new sunken dining room to accommodate a formal sitting room.
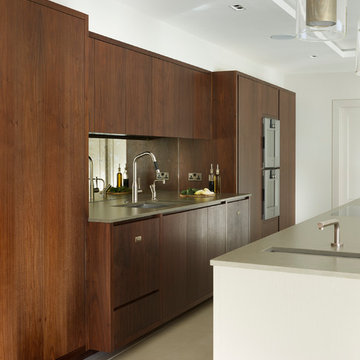
This large open plan kitchen features a combination of stunning textures as well as colours from natural wood grain, to copper and hand painted elements creating an exciting Mix & Match style. An open room divider provides the perfect zoning piece of furniture to allow interaction between the kitchen and cosy relaxed seating area. A large dining area forms the other end of the room for continued conversation whilst entertaining and cooking.
Photography credit:Darren Chung
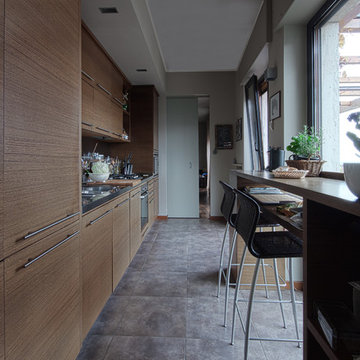
2013 - © Daniela Bortolato Fotografa
Стильный дизайн: отдельная, параллельная кухня среднего размера в современном стиле с накладной мойкой, плоскими фасадами, темными деревянными фасадами, столешницей из нержавеющей стали, зеркальным фартуком, техникой из нержавеющей стали и полом из керамогранита без острова - последний тренд
Стильный дизайн: отдельная, параллельная кухня среднего размера в современном стиле с накладной мойкой, плоскими фасадами, темными деревянными фасадами, столешницей из нержавеющей стали, зеркальным фартуком, техникой из нержавеющей стали и полом из керамогранита без острова - последний тренд
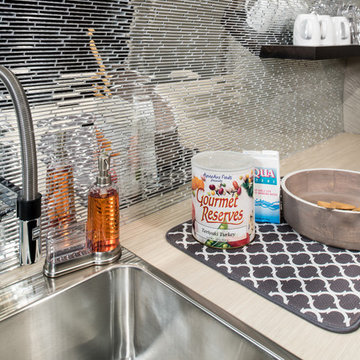
PROJECT AIRSTREAM
Challenge:
Tiny 8' round Kitchen
Curved walls, floor and ceiling
Limited storage space available
No Windows
No Way out!
ENTER... Robeson Design :-)
Family of 4 contacted us after following us on YouTube. Their inquiry... Have you ever designed a home 20' underground?
WHAT???
Did you say "Underground" ?
Heres how we did it...
(Tiny 8' round Kitchen)
Used a reflective mirror tile to cover the wall above the sink and prep area providing light, reflection and an illusion of space. Light grey paint with dark walnut stained woodwork provided a visually appealing contrast.
Minimalist low profile chrome and stainless appliances and plumbing fixtures.
Ran the flooring: striped carpet and vinyl flooring, horizontally to emphasize the width.
(Curved walls, floor and ceiling)
Design custom furniture and built-in pieces with rounded sides to fit the tube perfectly.
Furniture pieces convert for multiple uses... we call it our "Transformer Furniture"
(Limited storage space available)
Hidden storage in, below, beneath, above and atop without you even knowing it :-) Its functional AND fashionable all at the same time.
(No Windows)
Commissioned a hand painted mural in selected areas adding color, texture, visual interest and most important an illusion of perspective that takes your eye beyond the 8' steel walls.
(No Way out!)
Heck, Project Airstream turned out so Amazing... why would you ever want to leave :-)
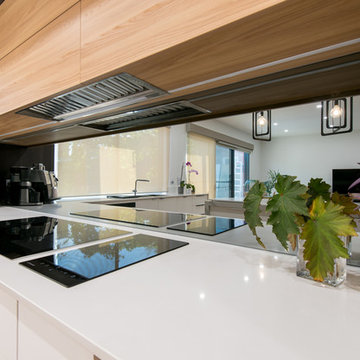
Photo by Van Der Post
На фото: п-образная кухня-гостиная среднего размера в современном стиле с врезной мойкой, фасадами с выступающей филенкой, темными деревянными фасадами, столешницей из кварцевого агломерата, серым фартуком, зеркальным фартуком, черной техникой, темным паркетным полом, островом, коричневым полом и серой столешницей
На фото: п-образная кухня-гостиная среднего размера в современном стиле с врезной мойкой, фасадами с выступающей филенкой, темными деревянными фасадами, столешницей из кварцевого агломерата, серым фартуком, зеркальным фартуком, черной техникой, темным паркетным полом, островом, коричневым полом и серой столешницей
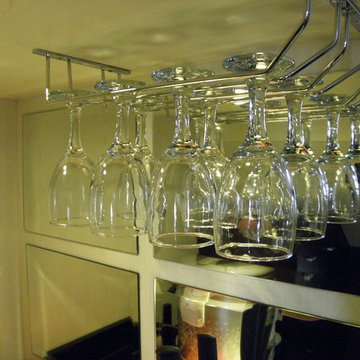
aluysia
Стильный дизайн: маленькая угловая кухня в стиле модернизм с кладовкой, одинарной мойкой, плоскими фасадами, темными деревянными фасадами, гранитной столешницей, фартуком цвета металлик, зеркальным фартуком, техникой из нержавеющей стали и полом из керамической плитки для на участке и в саду - последний тренд
Стильный дизайн: маленькая угловая кухня в стиле модернизм с кладовкой, одинарной мойкой, плоскими фасадами, темными деревянными фасадами, гранитной столешницей, фартуком цвета металлик, зеркальным фартуком, техникой из нержавеющей стали и полом из керамической плитки для на участке и в саду - последний тренд
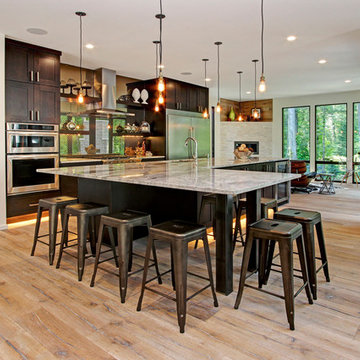
Пример оригинального дизайна: большая параллельная кухня в современном стиле с обеденным столом, врезной мойкой, фасадами в стиле шейкер, темными деревянными фасадами, гранитной столешницей, зеркальным фартуком, техникой из нержавеющей стали, светлым паркетным полом и островом
Кухня с темными деревянными фасадами и зеркальным фартуком – фото дизайна интерьера
7