Кухня с темными деревянными фасадами и техникой под мебельный фасад – фото дизайна интерьера
Сортировать:
Бюджет
Сортировать:Популярное за сегодня
61 - 80 из 7 066 фото
1 из 3

Dark Stained Cabinets with Honed Danby Marble Counters & Exposed Brick to give an aged look. Diamond Marble Backsplash, Brass Sconces & a Farmhouse Sink.
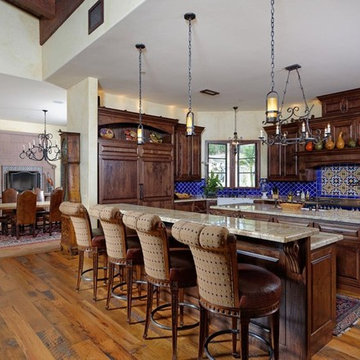
This Spanish style Californian home used our Antique Barnboard Oak flooring in all 6.5" wide planks. Aging patina, stress cracks and some original saw marks combined with nail holes and solid knots give this grade of reclaimed oak flooring a very unique character that is impossible to match with new flooring.
For more information on this flooring please call us at (800) 333-7610 or email sales@appalachianwoods.com

Стильный дизайн: большая п-образная кухня в современном стиле с плоскими фасадами, фартуком из стеклянной плитки, техникой под мебельный фасад, двумя и более островами, обеденным столом, врезной мойкой, темными деревянными фасадами, столешницей из акрилового камня, серым фартуком, полом из цементной плитки, серым полом и черной столешницей - последний тренд
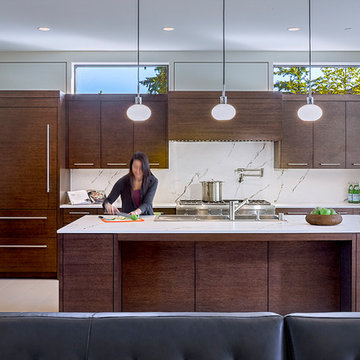
Photography by Ed Sozinho © Sozinho Imagery http://sozinhoimagery.com
Свежая идея для дизайна: большая угловая кухня в стиле модернизм с плоскими фасадами, темными деревянными фасадами, столешницей из кварцита, белым фартуком, фартуком из каменной плиты, островом, белой столешницей, полом из керамогранита, бежевым полом, накладной мойкой и техникой под мебельный фасад - отличное фото интерьера
Свежая идея для дизайна: большая угловая кухня в стиле модернизм с плоскими фасадами, темными деревянными фасадами, столешницей из кварцита, белым фартуком, фартуком из каменной плиты, островом, белой столешницей, полом из керамогранита, бежевым полом, накладной мойкой и техникой под мебельный фасад - отличное фото интерьера
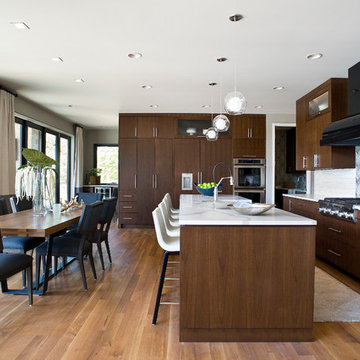
На фото: кухня в современном стиле с обеденным столом, плоскими фасадами, темными деревянными фасадами, разноцветным фартуком, техникой под мебельный фасад, паркетным полом среднего тона и островом с
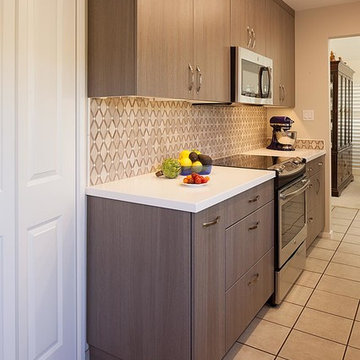
Francis Combes
Стильный дизайн: маленькая отдельная, параллельная кухня в стиле модернизм с врезной мойкой, плоскими фасадами, темными деревянными фасадами, столешницей из акрилового камня, бежевым фартуком, фартуком из каменной плитки, техникой под мебельный фасад и полом из керамической плитки без острова для на участке и в саду - последний тренд
Стильный дизайн: маленькая отдельная, параллельная кухня в стиле модернизм с врезной мойкой, плоскими фасадами, темными деревянными фасадами, столешницей из акрилового камня, бежевым фартуком, фартуком из каменной плитки, техникой под мебельный фасад и полом из керамической плитки без острова для на участке и в саду - последний тренд
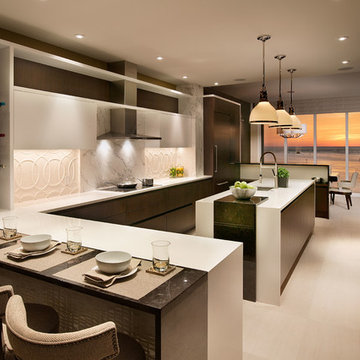
Стильный дизайн: большая п-образная кухня в современном стиле с обеденным столом, врезной мойкой, плоскими фасадами, темными деревянными фасадами, белым фартуком, техникой под мебельный фасад, двумя и более островами, столешницей из кварцита, фартуком из керамической плитки, полом из известняка и барной стойкой - последний тренд
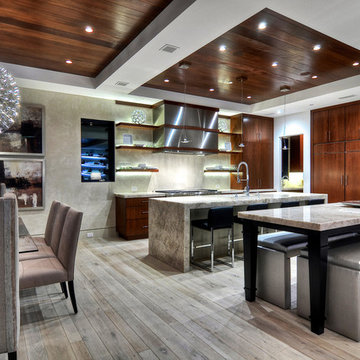
Свежая идея для дизайна: кухня в современном стиле с обеденным столом, плоскими фасадами, темными деревянными фасадами, техникой под мебельный фасад и полом из ламината - отличное фото интерьера
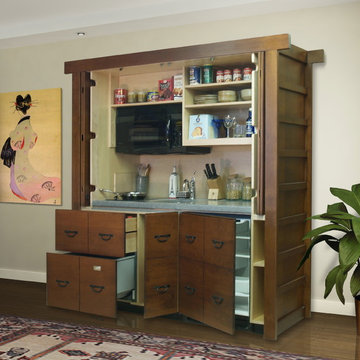
This image shows the UK72’s pocket bi-fold doors opened to reveal the counter top with storage areas above, 2 burner ceramic cook top, 18 ga. stainless steel sink, and GE’s incredible Advantium oven/exhaust hood, the oven that can cook anything. YesterTec’s patented, UL Listed safety features do not allow the oven and cook top to operate when the bi-fold doors are closed in front of them. Below the solid surface counter top is the refrigerator/freezer, single drawer/dishwasher and more storage areas. The UK72’s extra depth (3” deeper) allows for more storage and counter space than our other Mini-kitchen line.
Photo by David Beer and Qrenders

Ziger/Snead Architects with Jenkins Baer Associates
Photography by Alain Jaramillo
Идея дизайна: параллельная кухня в современном стиле с одинарной мойкой, плоскими фасадами, темными деревянными фасадами, фартуком цвета металлик, фартуком из металлической плитки и техникой под мебельный фасад
Идея дизайна: параллельная кухня в современном стиле с одинарной мойкой, плоскими фасадами, темными деревянными фасадами, фартуком цвета металлик, фартуком из металлической плитки и техникой под мебельный фасад
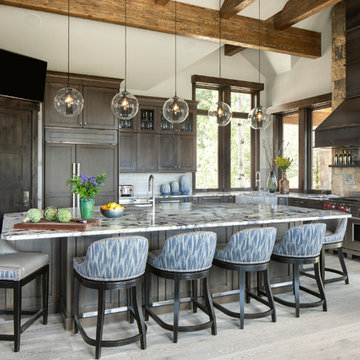
Стильный дизайн: угловая кухня в стиле рустика с с полувстраиваемой мойкой (с передним бортиком), фасадами с утопленной филенкой, темными деревянными фасадами, разноцветным фартуком, фартуком из каменной плитки, светлым паркетным полом, островом, разноцветной столешницей, техникой под мебельный фасад, телевизором и мойкой в углу - последний тренд
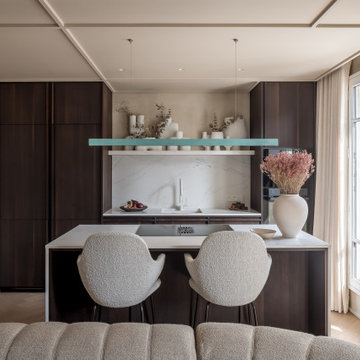
Идея дизайна: прямая кухня среднего размера, в белых тонах с отделкой деревом в скандинавском стиле с обеденным столом, врезной мойкой, фасадами с декоративным кантом, темными деревянными фасадами, столешницей из кварцевого агломерата, белым фартуком, фартуком из кварцевого агломерата, техникой под мебельный фасад, светлым паркетным полом, островом, коричневым полом, белой столешницей и кессонным потолком

The kitchen was designed two years ago and was then erased and redesigned when the world became a different place a year later. As everyone attempted to flatten the curve, our goal in this regard was to create a kitchen that looked forward to a sharp curve down and of a happier time To that promise for happier times, the redesign, a goal was to make the kitchen brighter and more optimistic. This was done by using simple, primary shapes and circular pendants and emphasizing them in contrast, adding a playful countenance. The selection of a dynamic grain of figured walnut also contributes as this once-living material and its sinuous grain adds motion, rhythm, and scale.
Proud of their 1970s home, one challenge of the design was to balance a 1970's feel and stay current. However, many ‘70s references looked and felt outdated. The first step was a changed mindset. Just like the return of the ‘40s bath and the retro movement a few years ago, every era returns in some way. Chronologically, the '70s will soon be here. Our design looked to era-specific furniture and materials of the decade. Figured walnut was so pervasive in the era: this motif was used on car exteriors such as the 1970 Town and Country Station Wagon, which debuted the same year the existing home was built. We also looked at furniture specific to the decade. The console stereo is referenced not only by high legs on the island but also by the knurled metal cabinet knobs reminiscent of often-used stereo dials. Knurled metalwork is also used on the kitchen faucet. The design references the second piece of '70s furniture in our modern TV tray, which is angled to face the television in the family room. Its round pencil and mug holder cutouts follow the design of walnut consoles and dashboard of the station wagon and other elements of the time.
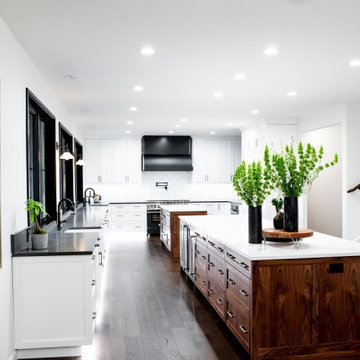
На фото: большая угловая кухня-гостиная в белых тонах с отделкой деревом в стиле модернизм с темными деревянными фасадами, белым фартуком, техникой под мебельный фасад, темным паркетным полом, двумя и более островами, коричневым полом, фасадами с утопленной филенкой, белой столешницей и с полувстраиваемой мойкой (с передним бортиком) с

Photo: Jessie Preza Photography
На фото: маленькая отдельная, прямая кухня в средиземноморском стиле с одинарной мойкой, фасадами в стиле шейкер, темными деревянными фасадами, столешницей из кварцевого агломерата, белым фартуком, фартуком из керамогранитной плитки, техникой под мебельный фасад, полом из керамогранита, коричневым полом, серой столешницей и потолком из вагонки без острова для на участке и в саду
На фото: маленькая отдельная, прямая кухня в средиземноморском стиле с одинарной мойкой, фасадами в стиле шейкер, темными деревянными фасадами, столешницей из кварцевого агломерата, белым фартуком, фартуком из керамогранитной плитки, техникой под мебельный фасад, полом из керамогранита, коричневым полом, серой столешницей и потолком из вагонки без острова для на участке и в саду

This mud room/laundry space is the starting point for the implementation of the Farm to Fork design concept of this beautiful home. Fruits and vegetables grown onsite can be cleaned in this spacious laundry room and then prepared for preservation, storage or cooking in the adjacent prep kitchen glimpsed through the barn door.
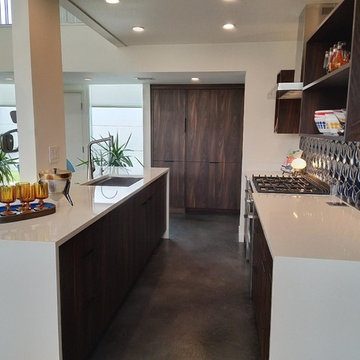
На фото: маленькая прямая кухня-гостиная в стиле ретро с врезной мойкой, плоскими фасадами, темными деревянными фасадами, столешницей из кварцевого агломерата, фартуком цвета металлик, фартуком из керамогранитной плитки, техникой под мебельный фасад, бетонным полом, островом, серым полом и белой столешницей для на участке и в саду

David Livingston
На фото: п-образная кухня у окна в стиле рустика с обеденным столом, с полувстраиваемой мойкой (с передним бортиком), плоскими фасадами, темными деревянными фасадами, столешницей из бетона, паркетным полом среднего тона, полуостровом, серой столешницей и техникой под мебельный фасад с
На фото: п-образная кухня у окна в стиле рустика с обеденным столом, с полувстраиваемой мойкой (с передним бортиком), плоскими фасадами, темными деревянными фасадами, столешницей из бетона, паркетным полом среднего тона, полуостровом, серой столешницей и техникой под мебельный фасад с

Builder: Boone Construction
Photographer: M-Buck Studio
This lakefront farmhouse skillfully fits four bedrooms and three and a half bathrooms in this carefully planned open plan. The symmetrical front façade sets the tone by contrasting the earthy textures of shake and stone with a collection of crisp white trim that run throughout the home. Wrapping around the rear of this cottage is an expansive covered porch designed for entertaining and enjoying shaded Summer breezes. A pair of sliding doors allow the interior entertaining spaces to open up on the covered porch for a seamless indoor to outdoor transition.
The openness of this compact plan still manages to provide plenty of storage in the form of a separate butlers pantry off from the kitchen, and a lakeside mudroom. The living room is centrally located and connects the master quite to the home’s common spaces. The master suite is given spectacular vistas on three sides with direct access to the rear patio and features two separate closets and a private spa style bath to create a luxurious master suite. Upstairs, you will find three additional bedrooms, one of which a private bath. The other two bedrooms share a bath that thoughtfully provides privacy between the shower and vanity.
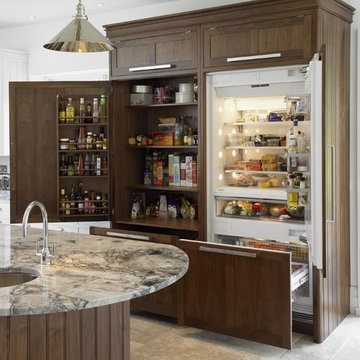
This practical and stylish Hampton kitchen by McCarron & Co includes a walnut larder, painted units and tumbled limestone flooring. The kitchen is L-shaped so it was divided into separate zoned areas for living, cooking and dining to create a space for the whole family to enjoy.
Кухня с темными деревянными фасадами и техникой под мебельный фасад – фото дизайна интерьера
4