Кухня с темными деревянными фасадами и техникой под мебельный фасад – фото дизайна интерьера
Сортировать:
Бюджет
Сортировать:Популярное за сегодня
21 - 40 из 7 066 фото
1 из 3

These clients came to my office looking for an architect who could design their "empty nest" home that would be the focus of their soon to be extended family. A place where the kids and grand kids would want to hang out: with a pool, open family room/ kitchen, garden; but also one-story so there wouldn't be any unnecessary stairs to climb. They wanted the design to feel like "old Pasadena" with the coziness and attention to detail that the era embraced. My sensibilities led me to recall the wonderful classic mansions of San Marino, so I designed a manor house clad in trim Bluestone with a steep French slate roof and clean white entry, eave and dormer moldings that would blend organically with the future hardscape plan and thoughtfully landscaped grounds.
The site was a deep, flat lot that had been half of the old Joan Crawford estate; the part that had an abandoned swimming pool and small cabana. I envisioned a pavilion filled with natural light set in a beautifully planted park with garden views from all sides. Having a one-story house allowed for tall and interesting shaped ceilings that carved into the sheer angles of the roof. The most private area of the house would be the central loggia with skylights ensconced in a deep woodwork lattice grid and would be reminiscent of the outdoor “Salas” found in early Californian homes. The family would soon gather there and enjoy warm afternoons and the wonderfully cool evening hours together.
Working with interior designer Jeffrey Hitchcock, we designed an open family room/kitchen with high dark wood beamed ceilings, dormer windows for daylight, custom raised panel cabinetry, granite counters and a textured glass tile splash. Natural light and gentle breezes flow through the many French doors and windows located to accommodate not only the garden views, but the prevailing sun and wind as well. The graceful living room features a dramatic vaulted white painted wood ceiling and grand fireplace flanked by generous double hung French windows and elegant drapery. A deeply cased opening draws one into the wainscot paneled dining room that is highlighted by hand painted scenic wallpaper and a barrel vaulted ceiling. The walnut paneled library opens up to reveal the waterfall feature in the back garden. Equally picturesque and restful is the view from the rotunda in the master bedroom suite.
Architect: Ward Jewell Architect, AIA
Interior Design: Jeffrey Hitchcock Enterprises
Contractor: Synergy General Contractors, Inc.
Landscape Design: LZ Design Group, Inc.
Photography: Laura Hull

Design By- Jules Wilson I.D.
Photo Taken By- Brady Architectural Photography
Стильный дизайн: угловая кухня среднего размера в современном стиле с врезной мойкой, плоскими фасадами, темными деревянными фасадами, мраморной столешницей, коричневым фартуком, фартуком из терракотовой плитки, техникой под мебельный фасад, мраморным полом и островом - последний тренд
Стильный дизайн: угловая кухня среднего размера в современном стиле с врезной мойкой, плоскими фасадами, темными деревянными фасадами, мраморной столешницей, коричневым фартуком, фартуком из терракотовой плитки, техникой под мебельный фасад, мраморным полом и островом - последний тренд
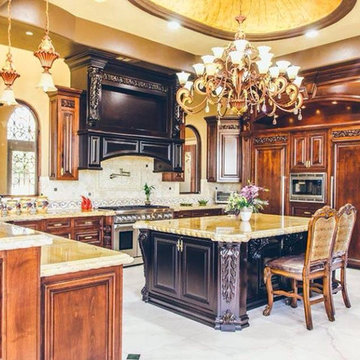
Kitchen with island and bar with matching granite slab counters and custom wood cabinets
На фото: огромная п-образная кухня-гостиная в классическом стиле с гранитной столешницей, бежевым фартуком, фартуком из каменной плитки, мраморным полом, островом, фасадами с выступающей филенкой, темными деревянными фасадами, техникой под мебельный фасад и белым полом с
На фото: огромная п-образная кухня-гостиная в классическом стиле с гранитной столешницей, бежевым фартуком, фартуком из каменной плитки, мраморным полом, островом, фасадами с выступающей филенкой, темными деревянными фасадами, техникой под мебельный фасад и белым полом с

Scott Zimmerman, Modern kitchen with walnut cabinets and quartz counter top.
Источник вдохновения для домашнего уюта: большая кухня в современном стиле с плоскими фасадами, темными деревянными фасадами, столешницей из кварцита, серым фартуком, фартуком из каменной плитки, техникой под мебельный фасад, темным паркетным полом и островом
Источник вдохновения для домашнего уюта: большая кухня в современном стиле с плоскими фасадами, темными деревянными фасадами, столешницей из кварцита, серым фартуком, фартуком из каменной плитки, техникой под мебельный фасад, темным паркетным полом и островом
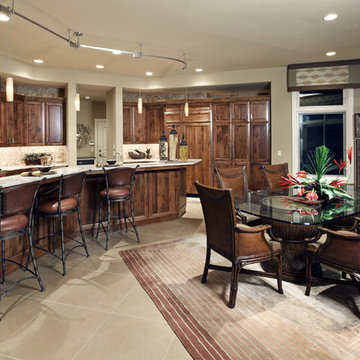
На фото: огромная угловая кухня в стиле неоклассика (современная классика) с обеденным столом, врезной мойкой, фасадами с выступающей филенкой, темными деревянными фасадами, столешницей из кварцита, бежевым фартуком, фартуком из плитки мозаики, техникой под мебельный фасад, полом из керамогранита, островом, бежевым полом и белой столешницей

Free ebook, Creating the Ideal Kitchen. DOWNLOAD NOW
Collaborations are typically so fruitful and this one was no different. The homeowners started by hiring an architect to develop a vision and plan for transforming their very traditional brick home into a contemporary family home full of modern updates. The Kitchen Studio of Glen Ellyn was hired to provide kitchen design expertise and to bring the vision to life.
The bamboo cabinetry and white Ceasarstone countertops provide contrast that pops while the white oak floors and limestone tile bring warmth to the space. A large island houses a Galley Sink which provides a multi-functional work surface fantastic for summer entertaining. And speaking of summer entertaining, a new Nana Wall system — a large glass wall system that creates a large exterior opening and can literally be opened and closed with one finger – brings the outdoor in and creates a very unique flavor to the space.
Matching bamboo cabinetry and panels were also installed in the adjoining family room, along with aluminum doors with frosted glass and a repeat of the limestone at the newly designed fireplace.
Designed by: Susan Klimala, CKD, CBD
Photography by: Carlos Vergara
For more information on kitchen and bath design ideas go to: www.kitchenstudio-ge.com
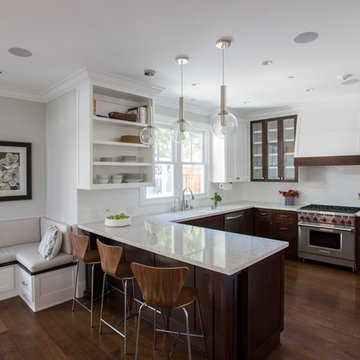
Christophe Testi
Пример оригинального дизайна: п-образная кухня-гостиная среднего размера в стиле неоклассика (современная классика) с врезной мойкой, фасадами в стиле шейкер, темными деревянными фасадами, столешницей из кварцевого агломерата, белым фартуком, фартуком из стеклянной плитки, техникой под мебельный фасад, темным паркетным полом и полуостровом
Пример оригинального дизайна: п-образная кухня-гостиная среднего размера в стиле неоклассика (современная классика) с врезной мойкой, фасадами в стиле шейкер, темными деревянными фасадами, столешницей из кварцевого агломерата, белым фартуком, фартуком из стеклянной плитки, техникой под мебельный фасад, темным паркетным полом и полуостровом
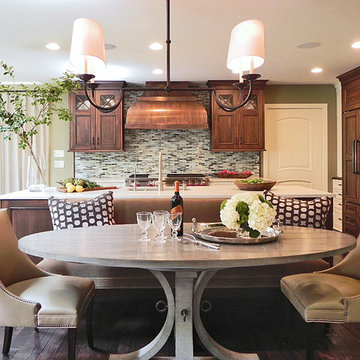
Interior Design by Smith & Thomasson Interiors. White painted built-ins and dark wood accents pull together this once disjointed kitchen, dining area and sitting room. As gourmet cooks and gracious hosts, the Owners primary goal for the residential remodel was to create an open space that would be perfect for entertaining and family gatherings.
The first course of action in opening up the kitchen was to remove the floor to ceiling bookshelves that obscured the view to the living and dining areas. A furniture-style island and banquette now occupy the space and graciously create a central gathering area around a beautifully appointed pedestal dining table with a wood planked top. Clear views are experienced from all angles of the space now and are conducive to socialization between chef and guests.
The range wall is highlighted by a custom copper range hood anchored on a full height backsplash of glass tile made from recycled glass bottles, a modern interpretation of the classic subway tile pattern. Flanking the hood are wood accented upper cabinets with seeded glass insets and painted base cabinets creating a symmetrical elevation. A wall of floor to ceiling timeless flat panel storage cabinets line the back wall of the kitchen, creating a backdrop for the distressed wood armoire style paneled refrigerator. The painted cabinetry extends past the entrance into the sitting area where the existing wood burning fireplace was updated with paneling to match the new cabinetry. Classic neutral furnishings with subtle patterns in the sitting area create the perfect place to read a book or converse with a friend.
Immediately upon completion, the Owner’s began cooking and entertaining in their new space. Successful on all counts, the remodel has created a casual yet elegant Great Room in which to spend time with family and friends.
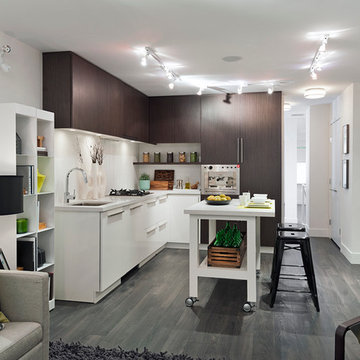
Свежая идея для дизайна: угловая кухня в современном стиле с врезной мойкой, плоскими фасадами, темными деревянными фасадами и техникой под мебельный фасад - отличное фото интерьера
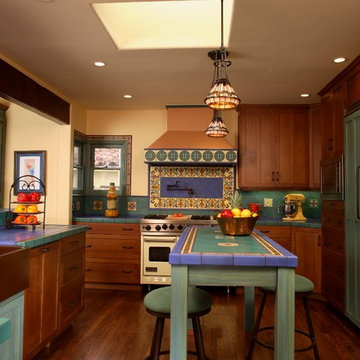
На фото: кухня в средиземноморском стиле с с полувстраиваемой мойкой (с передним бортиком), разноцветным фартуком, столешницей из плитки, фасадами с утопленной филенкой, темными деревянными фасадами, техникой под мебельный фасад и разноцветной столешницей
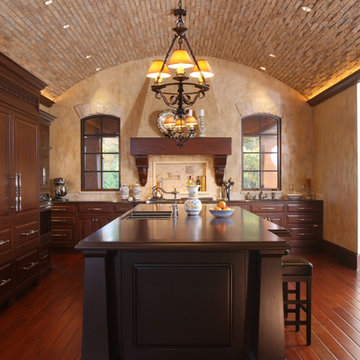
Leave a legacy. Reminiscent of Tuscan villas and country homes that dot the lush Italian countryside, this enduring European-style design features a lush brick courtyard with fountain, a stucco and stone exterior and a classic clay tile roof. Roman arches, arched windows, limestone accents and exterior columns add to its timeless and traditional appeal.
The equally distinctive first floor features a heart-of-the-home kitchen with a barrel-vaulted ceiling covering a large central island and a sitting/hearth room with fireplace. Also featured are a formal dining room, a large living room with a beamed and sloped ceiling and adjacent screened-in porch and a handy pantry or sewing room. Rounding out the first-floor offerings are an exercise room and a large master bedroom suite with his-and-hers closets. A covered terrace off the master bedroom offers a private getaway. Other nearby outdoor spaces include a large pergola and terrace and twin two-car garages.
The spacious lower-level includes a billiards area, home theater, a hearth room with fireplace that opens out into a spacious patio, a handy kitchenette and two additional bedroom suites. You’ll also find a nearby playroom/bunk room and adjacent laundry.
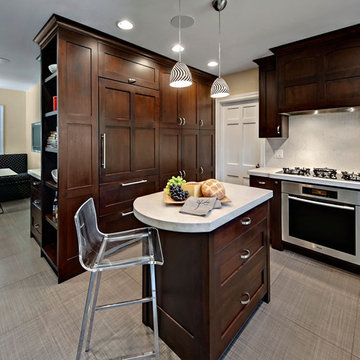
Photography by Mark Ehlen - Ehlen Creative
Источник вдохновения для домашнего уюта: маленькая отдельная, угловая кухня в современном стиле с техникой под мебельный фасад, фасадами с утопленной филенкой, темными деревянными фасадами, белым фартуком и островом для на участке и в саду
Источник вдохновения для домашнего уюта: маленькая отдельная, угловая кухня в современном стиле с техникой под мебельный фасад, фасадами с утопленной филенкой, темными деревянными фасадами, белым фартуком и островом для на участке и в саду
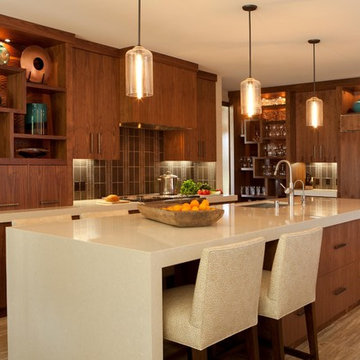
Идея дизайна: кухня в современном стиле с техникой под мебельный фасад, плоскими фасадами, темными деревянными фасадами, коричневым фартуком и барной стойкой
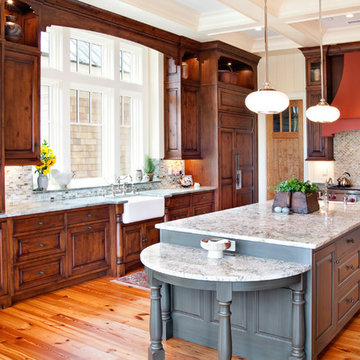
На фото: угловая кухня в классическом стиле с техникой под мебельный фасад, с полувстраиваемой мойкой (с передним бортиком), фасадами с выступающей филенкой, темными деревянными фасадами, разноцветным фартуком и фартуком из плитки мозаики

Kitchen of Newport Home.
Идея дизайна: огромная угловая кухня-гостиная в современном стиле с врезной мойкой, плоскими фасадами, темными деревянными фасадами, столешницей из кварцевого агломерата, фартуком из керамической плитки, техникой под мебельный фасад, паркетным полом среднего тона, островом и многоуровневым потолком
Идея дизайна: огромная угловая кухня-гостиная в современном стиле с врезной мойкой, плоскими фасадами, темными деревянными фасадами, столешницей из кварцевого агломерата, фартуком из керамической плитки, техникой под мебельный фасад, паркетным полом среднего тона, островом и многоуровневым потолком

Open concept kitchen featuring a 10' island with Calacatta marble counters that waterfall. Italian contemporary cabinets, Dornbracht fixtures and a rock crystal light over the island. All the Subzero and Wolf appliances are integrated into the cabinetry for a clean and streamlined design. The kitchen is open to two living spacing and takes in the expansive views. La Cantina pocketing sliders open up the space to the outdoors.

The kitchen was designed two years ago and was then erased and redesigned when the world became a different place a year later. As everyone attempted to flatten the curve, our goal in this regard was to create a kitchen that looked forward to a sharp curve down and of a happier time To that promise for happier times, the redesign, a goal was to make the kitchen brighter and more optimistic. This was done by using simple, primary shapes and circular pendants and emphasizing them in contrast, adding a playful countenance. The selection of a dynamic grain of figured walnut also contributes as this once-living material and its sinuous grain adds motion, rhythm, and scale.
Proud of their 1970s home, one challenge of the design was to balance a 1970's feel and stay current. However, many ‘70s references looked and felt outdated. The first step was a changed mindset. Just like the return of the ‘40s bath and the retro movement a few years ago, every era returns in some way. Chronologically, the '70s will soon be here. Our design looked to era-specific furniture and materials of the decade. Figured walnut was so pervasive in the era: this motif was used on car exteriors such as the 1970 Town and Country Station Wagon, which debuted the same year the existing home was built. We also looked at furniture specific to the decade. The console stereo is referenced not only by high legs on the island but also by the knurled metal cabinet knobs reminiscent of often-used stereo dials. Knurled metalwork is also used on the kitchen faucet. The design references the second piece of '70s furniture in our modern TV tray, which is angled to face the television in the family room. Its round pencil and mug holder cutouts follow the design of walnut consoles and dashboard of the station wagon and other elements of the time.

SieMatic Pure design, Natural Walnut with Matt Graphite Grey lacquer cabinetry, Natural Walnut wood wall panels, SieMatic Basalt Grey island countertop, Carrara stone countertop, Tile backsplash, Gaggenau appliances, Julien stainless steel sink, Dornbracht Dark Platinum matt faucet, SieMatic storage cabinets.

Complete demolition and renovation of kitchen including new windows and doors. Laundry on left behind cabinetry.
Пример оригинального дизайна: отдельная, параллельная кухня среднего размера в стиле кантри с врезной мойкой, фасадами в стиле шейкер, темными деревянными фасадами, гранитной столешницей, зеленым фартуком, фартуком из керамической плитки, техникой под мебельный фасад, паркетным полом среднего тона и коричневым полом
Пример оригинального дизайна: отдельная, параллельная кухня среднего размера в стиле кантри с врезной мойкой, фасадами в стиле шейкер, темными деревянными фасадами, гранитной столешницей, зеленым фартуком, фартуком из керамической плитки, техникой под мебельный фасад, паркетным полом среднего тона и коричневым полом
Кухня с темными деревянными фасадами и техникой под мебельный фасад – фото дизайна интерьера
2
