Кухня с темными деревянными фасадами и кессонным потолком – фото дизайна интерьера
Сортировать:
Бюджет
Сортировать:Популярное за сегодня
81 - 100 из 256 фото
1 из 3
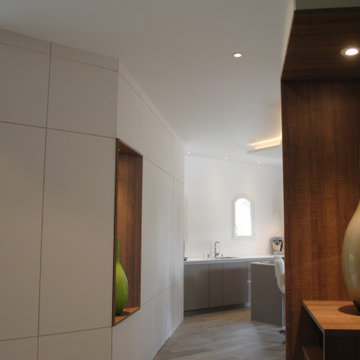
Свежая идея для дизайна: большая п-образная кухня в стиле модернизм с обеденным столом, монолитной мойкой, темными деревянными фасадами, столешницей из кварцита, техникой из нержавеющей стали, светлым паркетным полом, островом, бежевым полом, белой столешницей и кессонным потолком - отличное фото интерьера
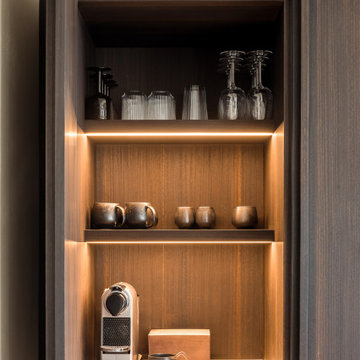
Источник вдохновения для домашнего уюта: прямая кухня среднего размера, в белых тонах с отделкой деревом в скандинавском стиле с обеденным столом, врезной мойкой, фасадами с декоративным кантом, темными деревянными фасадами, столешницей из кварцевого агломерата, белым фартуком, фартуком из кварцевого агломерата, черной техникой, светлым паркетным полом, островом, бежевым полом, белой столешницей и кессонным потолком
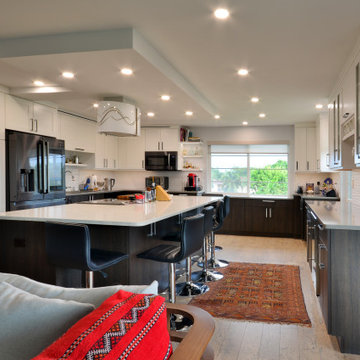
This award-winning kitchen design is proof that contemporary can be warm & inviting using a mix of bright whites and earth tones.
Пример оригинального дизайна: большая п-образная кухня в современном стиле с обеденным столом, монолитной мойкой, плоскими фасадами, темными деревянными фасадами, столешницей из кварцевого агломерата, белым фартуком, фартуком из керамической плитки, техникой из нержавеющей стали, пробковым полом, островом, бежевым полом, разноцветной столешницей и кессонным потолком
Пример оригинального дизайна: большая п-образная кухня в современном стиле с обеденным столом, монолитной мойкой, плоскими фасадами, темными деревянными фасадами, столешницей из кварцевого агломерата, белым фартуком, фартуком из керамической плитки, техникой из нержавеющей стали, пробковым полом, островом, бежевым полом, разноцветной столешницей и кессонным потолком
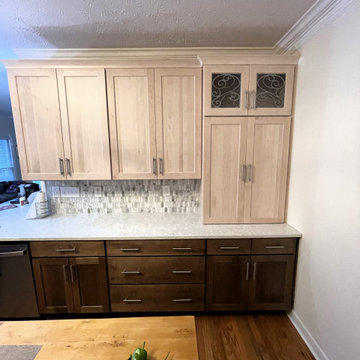
Стильный дизайн: маленькая угловая кухня в классическом стиле с обеденным столом, с полувстраиваемой мойкой (с передним бортиком), плоскими фасадами, темными деревянными фасадами, гранитной столешницей, белым фартуком, фартуком из керамогранитной плитки, техникой из нержавеющей стали, паркетным полом среднего тона, полуостровом, коричневым полом, белой столешницей и кессонным потолком для на участке и в саду - последний тренд
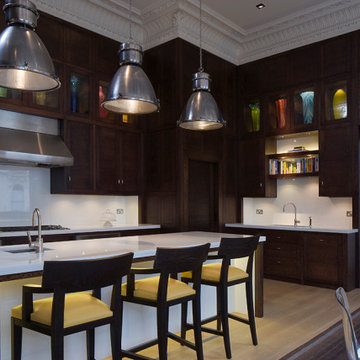
Architecture by PTP Architects
Interior Design by Todhunter Earle Interiors
Works by Rupert Cordle Town & Country
Photography by James Brittain
Стильный дизайн: большая п-образная кухня в стиле фьюжн с обеденным столом, врезной мойкой, плоскими фасадами, темными деревянными фасадами, столешницей из кварцевого агломерата, белым фартуком, техникой из нержавеющей стали, паркетным полом среднего тона, островом, коричневым полом, белой столешницей и кессонным потолком - последний тренд
Стильный дизайн: большая п-образная кухня в стиле фьюжн с обеденным столом, врезной мойкой, плоскими фасадами, темными деревянными фасадами, столешницей из кварцевого агломерата, белым фартуком, техникой из нержавеющей стали, паркетным полом среднего тона, островом, коричневым полом, белой столешницей и кессонным потолком - последний тренд
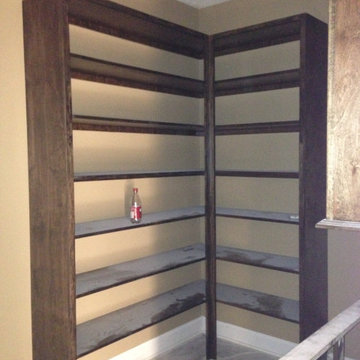
Kitchen Cabinets, Island, Pantry
Свежая идея для дизайна: большая угловая кухня в современном стиле с обеденным столом, двойной мойкой, открытыми фасадами, темными деревянными фасадами, гранитной столешницей, бежевым фартуком, фартуком из травертина, техникой из нержавеющей стали, полом из винила, островом, коричневым полом, разноцветной столешницей и кессонным потолком - отличное фото интерьера
Свежая идея для дизайна: большая угловая кухня в современном стиле с обеденным столом, двойной мойкой, открытыми фасадами, темными деревянными фасадами, гранитной столешницей, бежевым фартуком, фартуком из травертина, техникой из нержавеющей стали, полом из винила, островом, коричневым полом, разноцветной столешницей и кессонным потолком - отличное фото интерьера
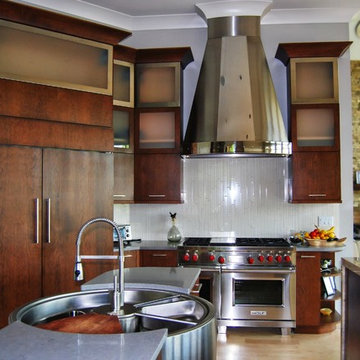
На фото: большая п-образная кухня в современном стиле с обеденным столом, тройной мойкой, стеклянными фасадами, темными деревянными фасадами, мраморной столешницей, белым фартуком, фартуком из удлиненной плитки, техникой из нержавеющей стали, паркетным полом среднего тона, двумя и более островами, коричневым полом, серой столешницей и кессонным потолком
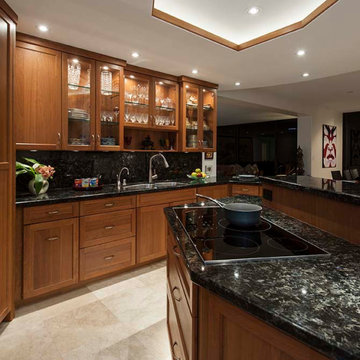
A large new island was created with unique angles that allowed for access and storage from different parts of the kitchen.
Идея дизайна: большая п-образная кухня в классическом стиле с обеденным столом, врезной мойкой, фасадами с утопленной филенкой, темными деревянными фасадами, гранитной столешницей, разноцветным фартуком, фартуком из гранита, техникой под мебельный фасад, полом из травертина, островом, бежевым полом, разноцветной столешницей и кессонным потолком
Идея дизайна: большая п-образная кухня в классическом стиле с обеденным столом, врезной мойкой, фасадами с утопленной филенкой, темными деревянными фасадами, гранитной столешницей, разноцветным фартуком, фартуком из гранита, техникой под мебельный фасад, полом из травертина, островом, бежевым полом, разноцветной столешницей и кессонным потолком
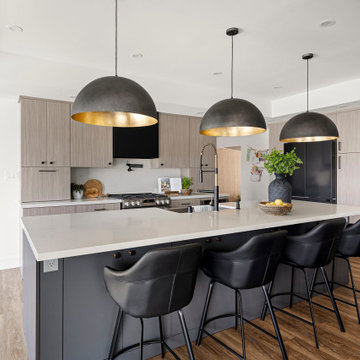
Contemporary black, teak and white kitchen with flat panel cabinetry and brass accents.
Источник вдохновения для домашнего уюта: кухня-гостиная среднего размера в современном стиле с с полувстраиваемой мойкой (с передним бортиком), темными деревянными фасадами, черной техникой, паркетным полом среднего тона, островом, бежевым полом, белой столешницей и кессонным потолком
Источник вдохновения для домашнего уюта: кухня-гостиная среднего размера в современном стиле с с полувстраиваемой мойкой (с передним бортиком), темными деревянными фасадами, черной техникой, паркетным полом среднего тона, островом, бежевым полом, белой столешницей и кессонным потолком
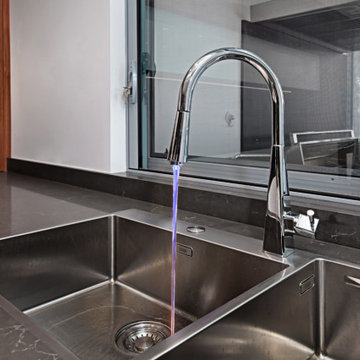
The kitchen is in a beautifully newly constructed multi-level luxury home
The clients brief was a design where spaces have an architectural design flow to maintain a stylistic integrity
Glossy and luxurious surfaces with Minimalist, sleek, modern appearance defines the kitchen
All state of art appliances are used here
All drawers and Inner drawers purposely designed to provide maximum convenience as well as a striking visual appeal.
Recessed led down lights under all wall cabinets to add dramatic indirect lighting and ambience
Optimum use of space has led to cabinets till ceiling height with 2 level access all by electronic servo drive opening
Integrated fridges and freezer along with matching doors leading to scullery form part of a minimalistic wall complementing the symmetry and clean lines of the kitchen
All components in the design from the beginning were desired to be elements of modernity that infused a touch of natural feel by lavish use of Marble and neutral colour tones contrasted with rich timber grain provides to create Interest.
The complete kitchen is in flush doors with no handles and all push to open servo opening for wall cabinets
The cleverly concealed pantry has ample space with a second sink and dishwasher along with a large area for small appliances storage on benchtop
The center island piece is intended to reflect a strong style making it an architectural sculpture in the middle of this large room, thus perfectly zoning the kitchen from the formal spaces.
The 2 level Island is perfect for entertaining and adds to the dramatic transition between spaces. Simple lines often lead to surprising visual patterns, which gradually build rhythm.
New York marble backlit makes it a stunning Centre piece offset by led lighting throughout.
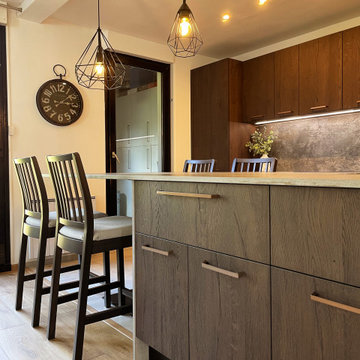
На фото: большая прямая кухня в современном стиле с монолитной мойкой, фасадами с декоративным кантом, темными деревянными фасадами, столешницей из бетона, серым фартуком, техникой под мебельный фасад, островом, бежевым полом, серой столешницей и кессонным потолком с
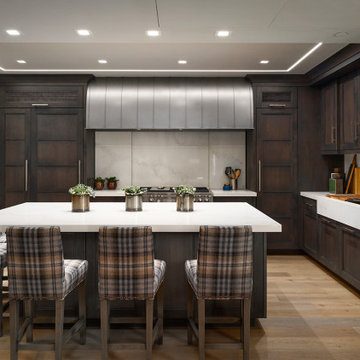
На фото: кухня в стиле модернизм с одинарной мойкой, темными деревянными фасадами, техникой под мебельный фасад, светлым паркетным полом, островом, белой столешницей и кессонным потолком с
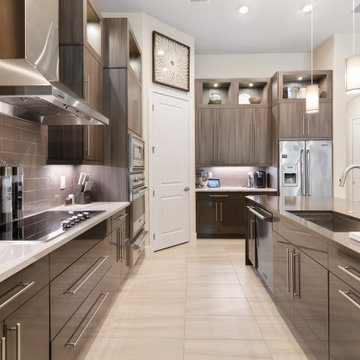
Свежая идея для дизайна: угловая кухня-гостиная в стиле неоклассика (современная классика) с накладной мойкой, плоскими фасадами, темными деревянными фасадами, столешницей из акрилового камня, фартуком из стеклянной плитки, техникой из нержавеющей стали, полом из керамической плитки, островом, бежевым полом, коричневой столешницей и кессонным потолком - отличное фото интерьера
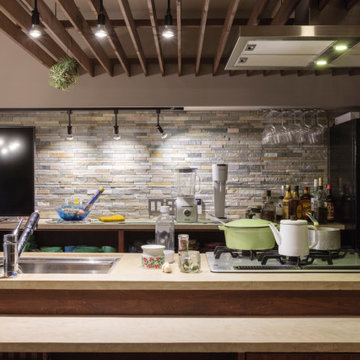
На фото: отдельная, прямая кухня в стиле лофт с врезной мойкой, открытыми фасадами, темными деревянными фасадами, столешницей из бетона, бежевым фартуком, фартуком из каменной плитки, техникой из нержавеющей стали, темным паркетным полом, коричневым полом, бежевой столешницей и кессонным потолком с
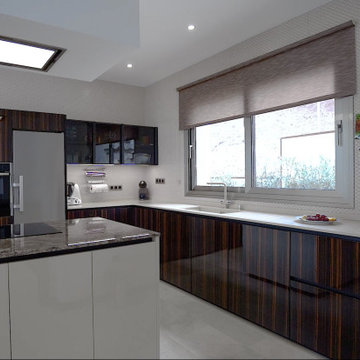
Пример оригинального дизайна: большая угловая кухня с обеденным столом, монолитной мойкой, плоскими фасадами, темными деревянными фасадами, столешницей из кварцевого агломерата, техникой из нержавеющей стали, полом из керамической плитки, островом, бежевым полом, белой столешницей и кессонным потолком
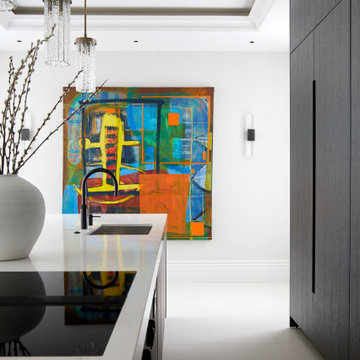
The kitchen features a harmonious blend of modern elegance and timeless charm, evident in the sleek lines, luxurious finishes, and attention to detail. Key design elements include bespoke lighting fixtures, contemporary furniture pieces, and the striking use of contrasting colors and textures. With its emphasis on sophistication and style,
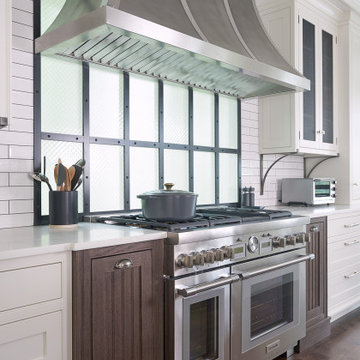
На фото: большая п-образная кухня в морском стиле с обеденным столом, темными деревянными фасадами, фартуком из стекла, техникой из нержавеющей стали, темным паркетным полом, двумя и более островами и кессонным потолком с
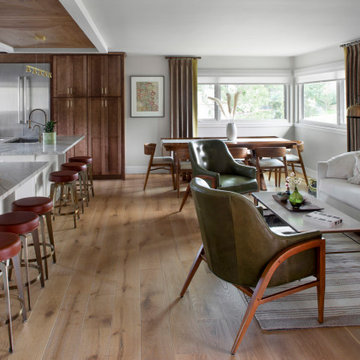
The original kitchen in this 1970s home was enclosed and filled with outdated cabinets, countertops and appliances. After knocking down walls and creating an entirely new interior, this breathtaking renovated space is now open, fresh and inviting.
Medallion Cabinetry, Lancaster door style, Eagle Rock stain and Buff paint on maple.
Design by Peter Von Esten, BKC Kitchen and Bath, in partnership with Truss Interiors & Renovation.
Photography by Emily Minton Redfield.
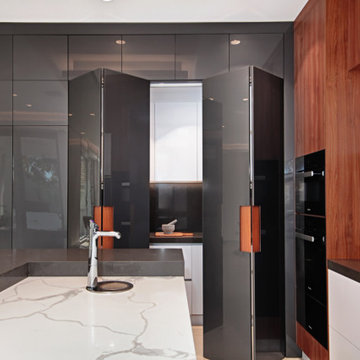
The kitchen is in a beautifully newly constructed multi-level luxury home
The clients brief was a design where spaces have an architectural design flow to maintain a stylistic integrity
Glossy and luxurious surfaces with Minimalist, sleek, modern appearance defines the kitchen
All state of art appliances are used here
All drawers and Inner drawers purposely designed to provide maximum convenience as well as a striking visual appeal.
Recessed led down lights under all wall cabinets to add dramatic indirect lighting and ambience
Optimum use of space has led to cabinets till ceiling height with 2 level access all by electronic servo drive opening
Integrated fridges and freezer along with matching doors leading to scullery form part of a minimalistic wall complementing the symmetry and clean lines of the kitchen
All components in the design from the beginning were desired to be elements of modernity that infused a touch of natural feel by lavish use of Marble and neutral colour tones contrasted with rich timber grain provides to create Interest.
The complete kitchen is in flush doors with no handles and all push to open servo opening for wall cabinets
The cleverly concealed pantry has ample space with a second sink and dishwasher along with a large area for small appliances storage on benchtop
The center island piece is intended to reflect a strong style making it an architectural sculpture in the middle of this large room, thus perfectly zoning the kitchen from the formal spaces.
The 2 level Island is perfect for entertaining and adds to the dramatic transition between spaces. Simple lines often lead to surprising visual patterns, which gradually build rhythm.
New York marble backlit makes it a stunning Centre piece offset by led lighting throughout.
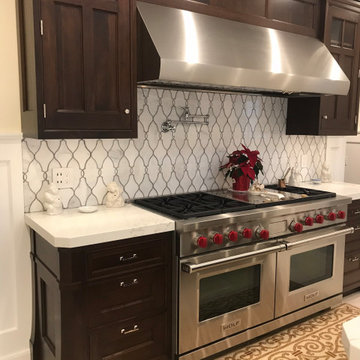
The architectural details of Rutt cabinetry turn this space into a majestic living kitchen, open to the beautiful outdoors. A deep rich wood brown compliments the snowy white cabinetry wall. The windows highlight the kitchen's beauty. Dressed with elegant marble backslash, marble floors and quartz counter-top.
Кухня с темными деревянными фасадами и кессонным потолком – фото дизайна интерьера
5